229 Forest Ridge Rd, STAUNTON, VA 24401
Local realty services provided by:Better Homes and Gardens Real Estate GSA Realty
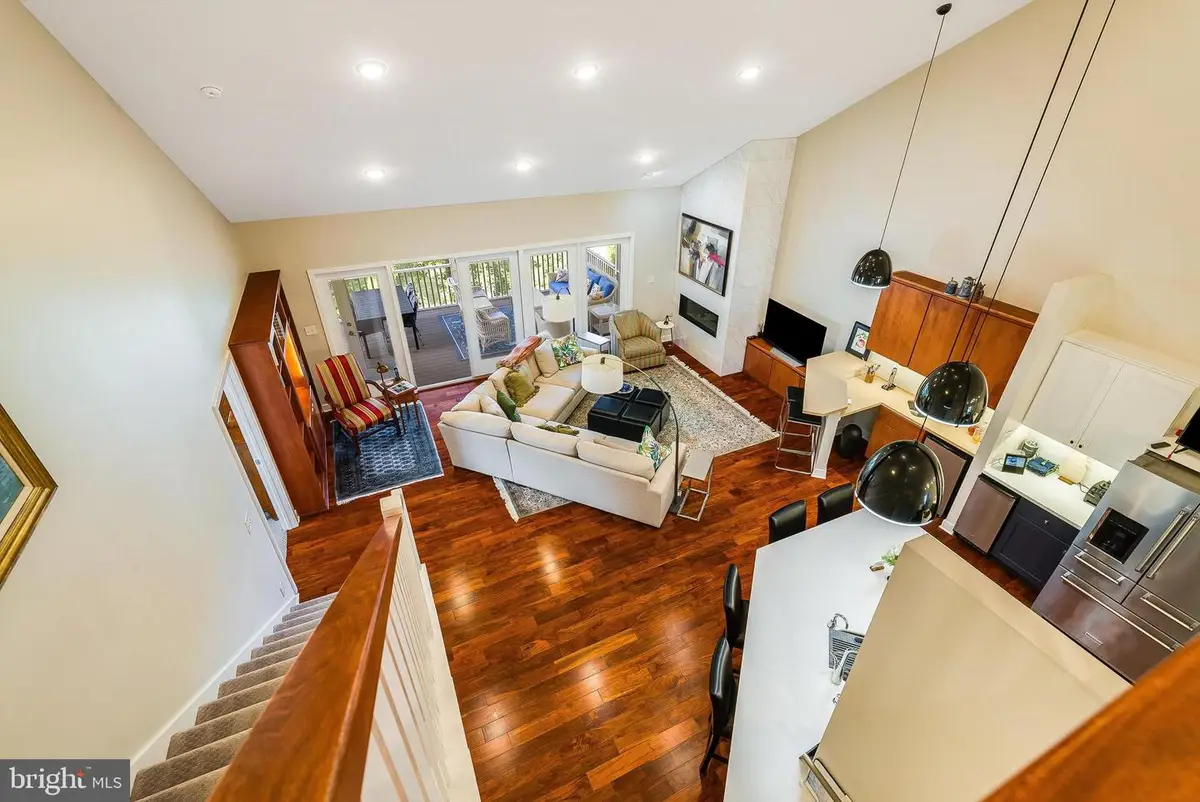


229 Forest Ridge Rd,STAUNTON, VA 24401
$675,000
- 4 Beds
- 4 Baths
- 2,897 sq. ft.
- Townhouse
- Pending
Listed by:kathleen l. kellett-ward
Office:long & foster real estate, inc.
MLS#:VASC2000698
Source:BRIGHTMLS
Price summary
- Price:$675,000
- Price per sq. ft.:$233
- Monthly HOA dues:$283.33
About this home
Luxury, Convenience, and Thoughtful Design in One Stunning Package!
Welcome to this beautifully designed 4-bedroom townhome with a bonus room and main level living, located on a quiet cul-de-sac just minutes from downtown Staunton, medical facilities, and shopping. The sleek, modern aesthetic of the first floor is matched by the care and planning that went into every detail. Step into a wide central hallway that opens to a generous formal dining room—perfect for gatherings. Just off the hallway, you’ll find a unique “command center” workspace: ideal for staying connected, managing daily tasks, or simply keeping life organized. The kitchen is a true showstopper, offering a chef-inspired layout with tremendous storage and prep space. Enjoy features like a double oven, soft-close drawers and doors, pull-out cabinetry for easy access, and a hidden pantry—all wrapped in stylish, high-end finishes. The open-concept great room is perfect for entertaining, with a cozy fireplace, a designated bar area, and seamless flow to a relaxing screened porch, large deck, and lower-level patio. The owner’s suite is a private retreat, featuring a spacious walk-in tile shower and dual dressing closets—one thoughtfully designed with a private vanity. Downstairs, the expansive walkout basement with soaring ceilings provides limitless potential: finish it for more living space, create a home gym, or carve out the perfect workshop.
Low-maintenance living, high-end design, and an unbeatable location—this luxury townhome truly has it all.
Contact an agent
Home facts
- Year built:2018
- Listing Id #:VASC2000698
- Added:26 day(s) ago
- Updated:August 17, 2025 at 07:24 AM
Rooms and interior
- Bedrooms:4
- Total bathrooms:4
- Full bathrooms:2
- Half bathrooms:2
- Living area:2,897 sq. ft.
Heating and cooling
- Cooling:Central A/C
- Heating:90% Forced Air, Natural Gas
Structure and exterior
- Roof:Shingle
- Year built:2018
- Building area:2,897 sq. ft.
- Lot area:0.29 Acres
Schools
- Middle school:SHELBURNE
- Elementary school:THOMAS C. MCSWAIN
Utilities
- Water:Public
- Sewer:Public Sewer
Finances and disclosures
- Price:$675,000
- Price per sq. ft.:$233
- Tax amount:$5,972 (2025)
New listings near 229 Forest Ridge Rd
- New
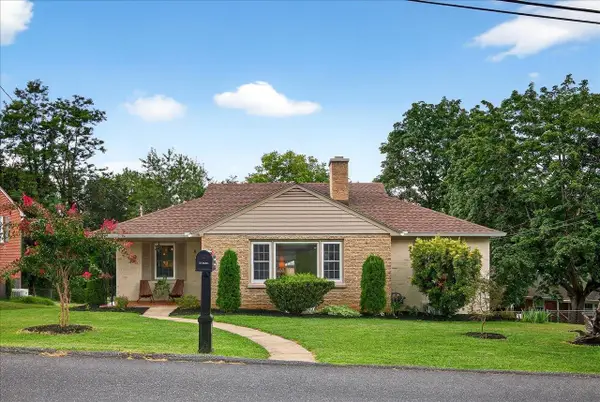 $467,500Active2 beds 3 baths2,623 sq. ft.
$467,500Active2 beds 3 baths2,623 sq. ft.Address Withheld By Seller, Staunton, VA 24401
MLS# 667982Listed by: RE/MAX ADVANTAGE-WAYNESBORO - New
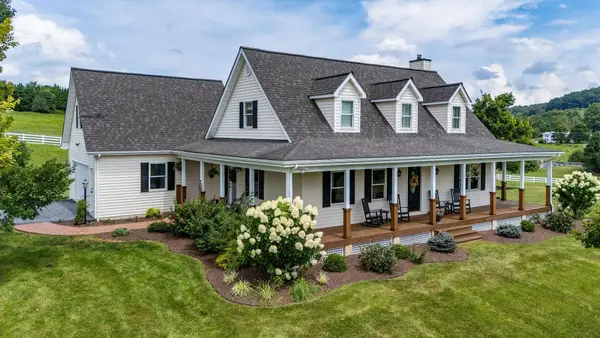 $649,900Active4 beds 3 baths3,592 sq. ft.
$649,900Active4 beds 3 baths3,592 sq. ft.Address Withheld By Seller, Staunton, VA 24401
MLS# 667974Listed by: LONG & FOSTER REAL ESTATE INC STAUNTON/WAYNESBORO - New
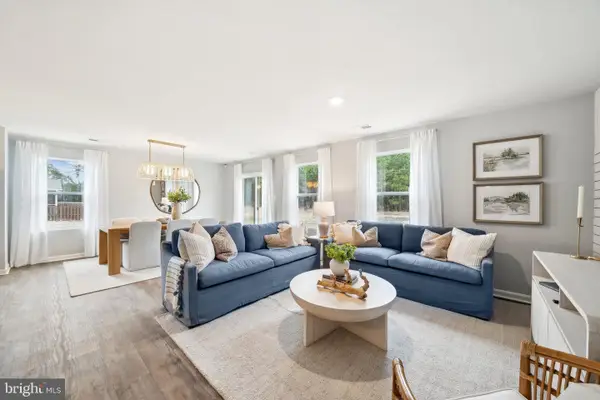 $459,990Active4 beds 2 baths1,698 sq. ft.
$459,990Active4 beds 2 baths1,698 sq. ft.20 River Oak Dr, STAUNTON, VA 24401
MLS# VASC2000708Listed by: D R HORTON REALTY OF VIRGINIA LLC - New
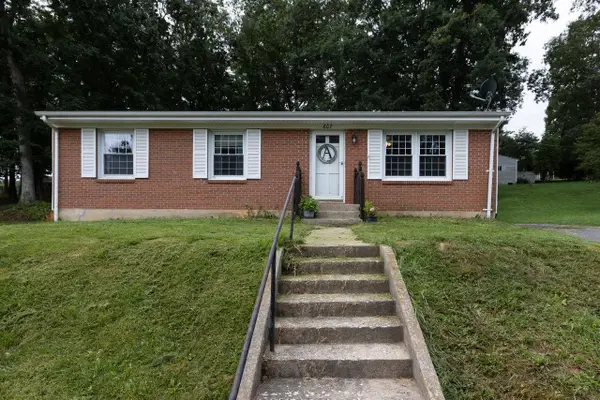 $255,000Active3 beds 1 baths1,107 sq. ft.
$255,000Active3 beds 1 baths1,107 sq. ft.Address Withheld By Seller, Staunton, VA 24401
MLS# 667972Listed by: KLINE MAY REALTY - New
 $425,000Active3 beds 3 baths2,643 sq. ft.
$425,000Active3 beds 3 baths2,643 sq. ft.Address Withheld By Seller, Staunton, VA 24401
MLS# 667966Listed by: NEST REALTY GROUP STAUNTON - New
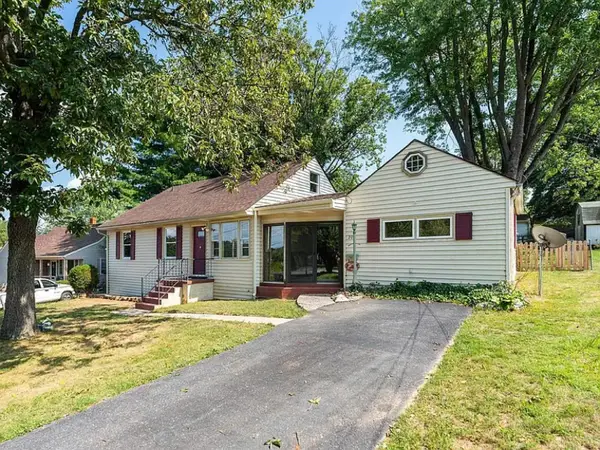 $289,999Active4 beds 2 baths2,120 sq. ft.
$289,999Active4 beds 2 baths2,120 sq. ft.Address Withheld By Seller, Staunton, VA 24401
MLS# 667960Listed by: REAL BROKER LLC - Open Sun, 2 to 4pmNew
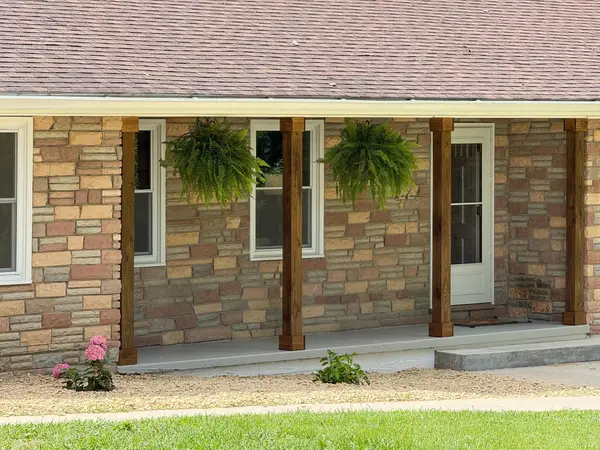 $525,000Active4 beds 3 baths3,567 sq. ft.
$525,000Active4 beds 3 baths3,567 sq. ft.Address Withheld By Seller, Staunton, VA 24401
MLS# 667958Listed by: REAL BROKER LLC - New
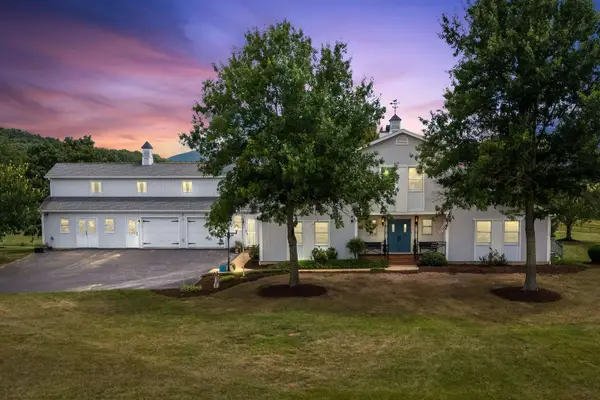 $1,600,000Active3 beds 4 baths5,306 sq. ft.
$1,600,000Active3 beds 4 baths5,306 sq. ft.Address Withheld By Seller, Staunton, VA 24401
MLS# 667916Listed by: LONG & FOSTER REAL ESTATE INC STAUNTON/WAYNESBORO - New
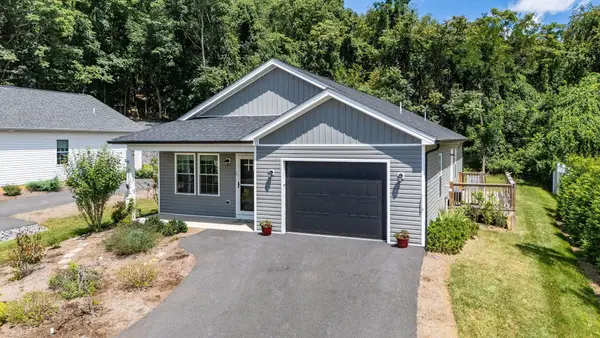 $349,900Active3 beds 2 baths1,840 sq. ft.
$349,900Active3 beds 2 baths1,840 sq. ft.Address Withheld By Seller, Staunton, VA 24401
MLS# 667892Listed by: DECKER REALTY - New
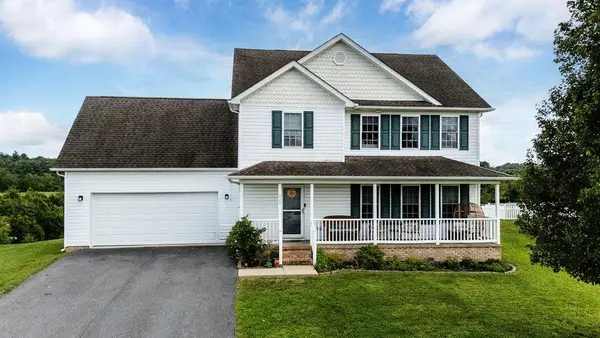 $425,000Active3 beds 3 baths2,719 sq. ft.
$425,000Active3 beds 3 baths2,719 sq. ft.Address Withheld By Seller, Staunton, VA 24401
MLS# 667879Listed by: KLINE & CO. REAL ESTATE

