31 Oak Ln, Staunton, VA 24401
Local realty services provided by:Better Homes and Gardens Real Estate Reserve
31 Oak Ln,Staunton, VA 24401
$489,000
- 4 Beds
- 3 Baths
- 2,340 sq. ft.
- Single family
- Active
Listed by:monica snow
Office:real broker, llc.
MLS#:669244
Source:BRIGHTMLS
Price summary
- Price:$489,000
- Price per sq. ft.:$139.2
About this home
Tucked away at the end of a quiet cul-de-sac, this brick home offers both privacy and convenience in the desirable College Park neighborhood. The main level features a spacious living room and formal dining room, all with gleaming hardwood floors. The eat-in kitchen also includes hardwood flooring and a pass-through to the sunroom. With its vaulted ceiling, walls of windows, and a Norwegian Jotul wood-burning stove, the sunroom provides a bright and cozy retreat overlooking the private fenced backyard and patio. The primary suite offers a full en suite bath with marble flooring, while two additional bedrooms and a hall bath complete the main floor. Downstairs, brand-new waterproof LVP flooring flows throughout a generous family room with built-in shelves, cabinets, and a wet bar?perfect for entertaining. A fourth bedroom or office/study and a half bath provide flexible living space. With three distinct living areas?living room, sunroom, and family room?this home offers plenty of room to gather or spread out. Additional highlights include a garage and attic for storage, a storage shed that conveys, a brand-new roof, a new garage door opener, and a radon mitigation system for peace of mind.,Tile Counter,White Cabinets,Fireplace in Family Room,Fireplace in Living Room
Contact an agent
Home facts
- Year built:1968
- Listing ID #:669244
- Added:12 day(s) ago
- Updated:October 02, 2025 at 01:39 PM
Rooms and interior
- Bedrooms:4
- Total bathrooms:3
- Full bathrooms:2
- Half bathrooms:1
- Living area:2,340 sq. ft.
Heating and cooling
- Cooling:Central A/C, Heat Pump(s)
- Heating:Baseboard, Central, Electric, Heat Pump(s), Hot Water, Wood Burn Stove
Structure and exterior
- Roof:Composite
- Year built:1968
- Building area:2,340 sq. ft.
- Lot area:0.36 Acres
Utilities
- Water:Public
- Sewer:Public Sewer
Finances and disclosures
- Price:$489,000
- Price per sq. ft.:$139.2
- Tax amount:$3,969 (2024)
New listings near 31 Oak Ln
- Open Sat, 10am to 6pmNew
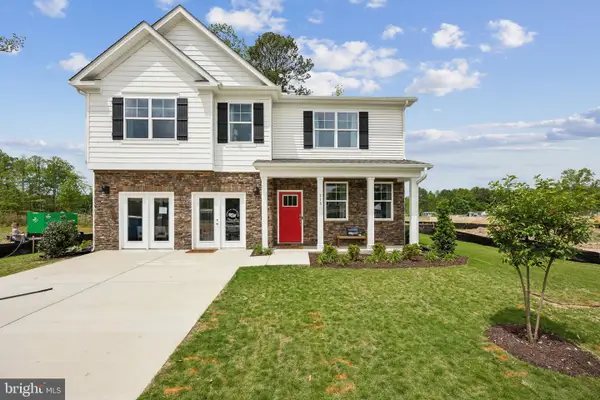 $587,990Active4 beds 3 baths3,590 sq. ft.
$587,990Active4 beds 3 baths3,590 sq. ft.114 Fairfield Dr, STAUNTON, VA 24401
MLS# VAAG2002672Listed by: D R HORTON REALTY OF VIRGINIA LLC - New
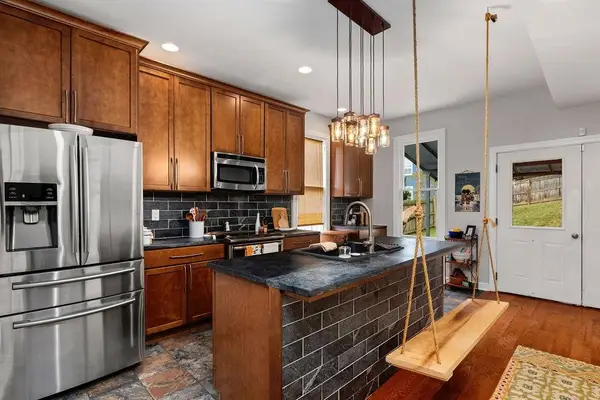 $420,000Active3 beds 3 baths2,989 sq. ft.
$420,000Active3 beds 3 baths2,989 sq. ft.110 Jefferson St N, Staunton, VA 24401
MLS# 669628Listed by: LONG & FOSTER REAL ESTATE INC STAUNTON/WAYNESBORO - New
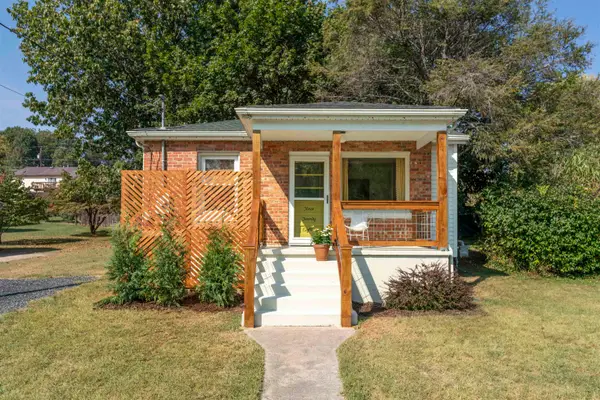 $239,000Active2 beds 1 baths1,188 sq. ft.
$239,000Active2 beds 1 baths1,188 sq. ft.328 Elm St, Staunton, VA 24401
MLS# 669626Listed by: EXP REALTY LLC 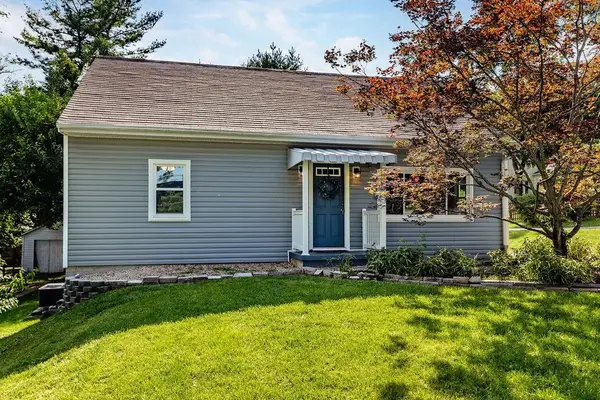 $305,000Pending4 beds 2 baths2,742 sq. ft.
$305,000Pending4 beds 2 baths2,742 sq. ft.112 Lee St, Staunton, VA 24401
MLS# 669625Listed by: LONG & FOSTER REAL ESTATE INC STAUNTON/WAYNESBORO- New
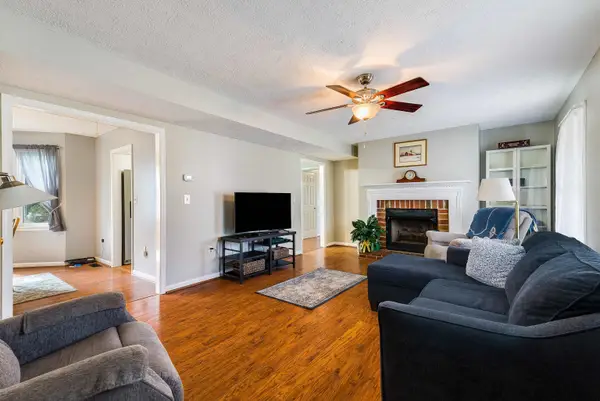 $300,000Active3 beds 3 baths1,359 sq. ft.
$300,000Active3 beds 3 baths1,359 sq. ft.910 Westover Dr, Staunton, VA 24401
MLS# 669569Listed by: LONG & FOSTER REAL ESTATE INC STAUNTON/WAYNESBORO 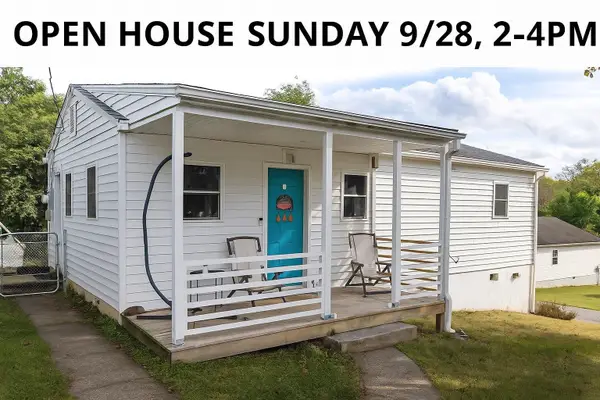 $185,000Pending2 beds 1 baths700 sq. ft.
$185,000Pending2 beds 1 baths700 sq. ft.331 Thompson St, Staunton, VA 24401
MLS# 669507Listed by: NEST REALTY GROUP STAUNTON- New
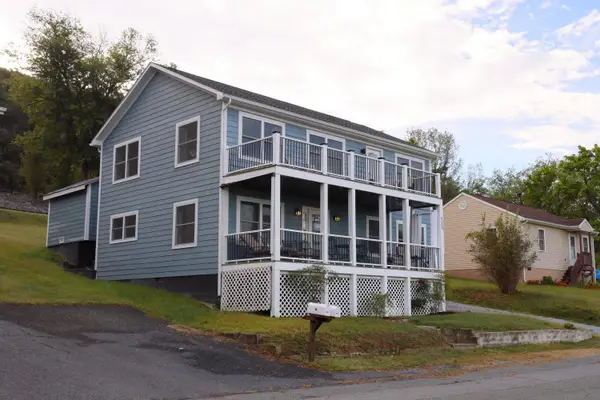 $399,900Active3 beds 3 baths1,776 sq. ft.
$399,900Active3 beds 3 baths1,776 sq. ft.715 Amherst Rd, Staunton, VA 24401
MLS# 669500Listed by: WESTHILLS LTD. REALTORS - New
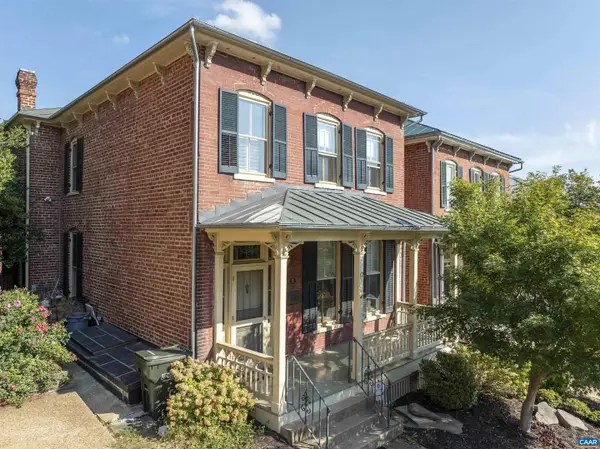 $625,000Active3 beds 3 baths2,202 sq. ft.
$625,000Active3 beds 3 baths2,202 sq. ft.17 N Washington St, STAUNTON, VA 24401
MLS# 669294Listed by: MCLEAN FAULCONER INC., REALTOR - New
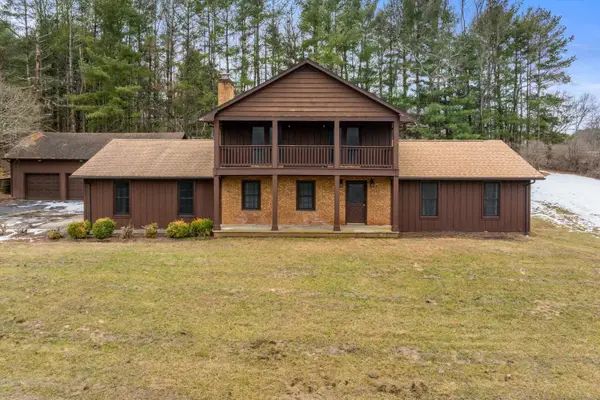 $479,000Active4 beds 3 baths3,744 sq. ft.
$479,000Active4 beds 3 baths3,744 sq. ft.2064 Churchville Ave, Staunton, VA 24401
MLS# 669435Listed by: 1ST CHOICE REAL ESTATE - New
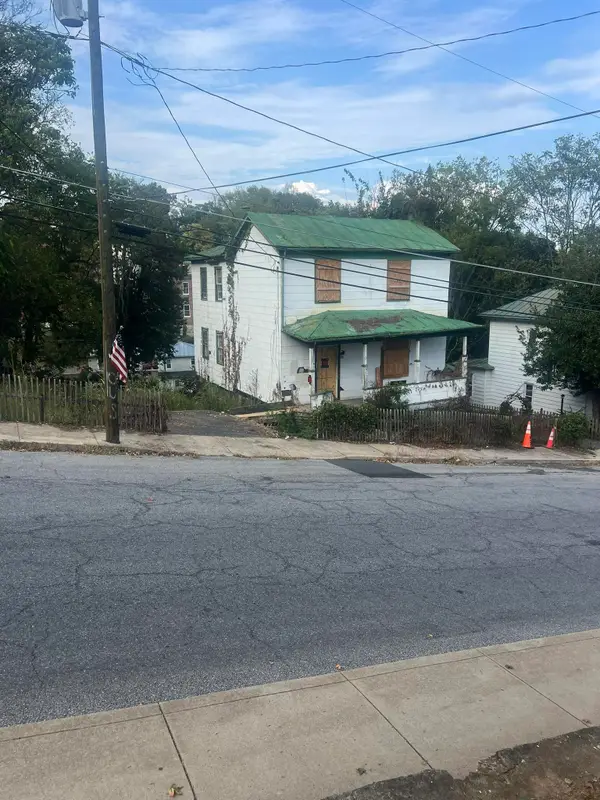 $80,000Active4 beds 2 baths4,020 sq. ft.
$80,000Active4 beds 2 baths4,020 sq. ft.1105 Johnson W, Staunton, VA 24401
MLS# 669419Listed by: FREEDOM REALTY GROUP LLC
