444 Peach St, Staunton, VA 24401
Local realty services provided by:Better Homes and Gardens Real Estate Pathways
444 Peach St,Staunton, VA 24401
$265,000
- 3 Beds
- 2 Baths
- 1,092 sq. ft.
- Single family
- Active
Listed by: jenny mitchell
Office: exp realty llc.
MLS#:671375
Source:CHARLOTTESVILLE
Price summary
- Price:$265,000
- Price per sq. ft.:$242.67
About this home
Welcome to this easy-living one-level ranch, where character-rich pine flooring meets a clean, modern feel. Built in 2004, this home features all-new interior paint (walls, ceilings, trim + doors!) plus an updated kitchen with new countertops, a stainless Kohler sink, new faucet, new dishwasher and electric range. Perfect for anyone seeking a move-in ready space. With 3 bedrooms and 2 full baths, the layout is comfortable + practical, and is a great opportunity for a first-time buyer or someone looking to simplify life on one level. The carport is currently set up as a fenced patio - great for pets, plants, or private outdoor lounging, but can easily be converted back to covered parking. The home sits on over an acre at the end of a dead-end street, offering a quiet, tucked-away feel while still being close to everything. Commuters will love quick access to the bypass, and weekend wanderers are just minutes from Gypsy Hill Park and Historic Downtown Staunton. A solid, well-cared-for home with room to breathe, and a hard one to beat at this price point. Welcome to your next chapter at 444 Peach Street!
Contact an agent
Home facts
- Year built:2004
- Listing ID #:671375
- Added:1 day(s) ago
- Updated:November 24, 2025 at 11:14 AM
Rooms and interior
- Bedrooms:3
- Total bathrooms:2
- Full bathrooms:2
- Living area:1,092 sq. ft.
Heating and cooling
- Cooling:Central Air, Heat Pump
- Heating:Heat Pump
Structure and exterior
- Year built:2004
- Building area:1,092 sq. ft.
- Lot area:1.09 Acres
Schools
- High school:STAUNTON
- Middle school:Shelburne
- Elementary school:A.R. Ware
Utilities
- Water:Public
- Sewer:Public Sewer
Finances and disclosures
- Price:$265,000
- Price per sq. ft.:$242.67
- Tax amount:$2,288 (2025)
New listings near 444 Peach St
- New
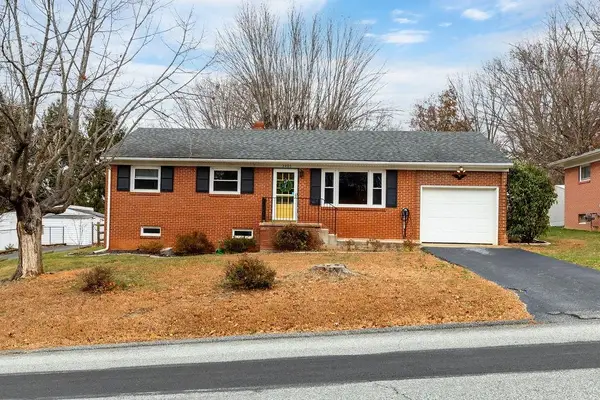 $285,000Active3 beds 2 baths2,484 sq. ft.
$285,000Active3 beds 2 baths2,484 sq. ft.2405 Fifth St, Staunton, VA 24401
MLS# 671361Listed by: NEST REALTY GROUP STAUNTON - New
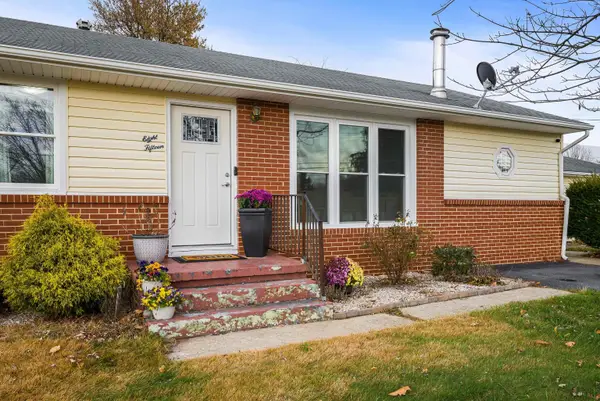 $299,000Active3 beds 2 baths1,860 sq. ft.
$299,000Active3 beds 2 baths1,860 sq. ft.815 Rutherford St, Staunton, VA 24401
MLS# 671356Listed by: RE/MAX ADVANTAGE-WAYNESBORO - New
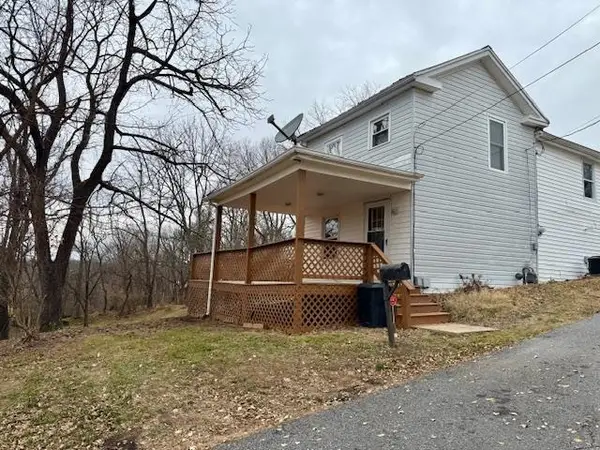 $210,000Active3 beds 2 baths1,242 sq. ft.
$210,000Active3 beds 2 baths1,242 sq. ft.440 Jersey St, Staunton, VA 24401
MLS# 671335Listed by: PREMIER PROPERTIES - New
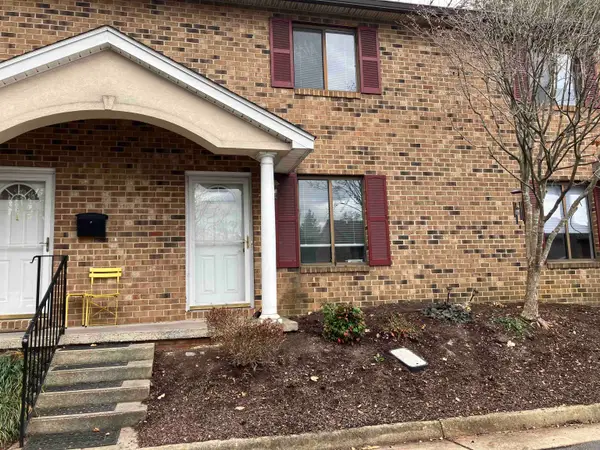 $184,900Active2 beds 2 baths1,006 sq. ft.
$184,900Active2 beds 2 baths1,006 sq. ft.500 Winchester Ave, Staunton, VA 24401
MLS# 671333Listed by: RE/MAX ADVANTAGE-WAYNESBORO - New
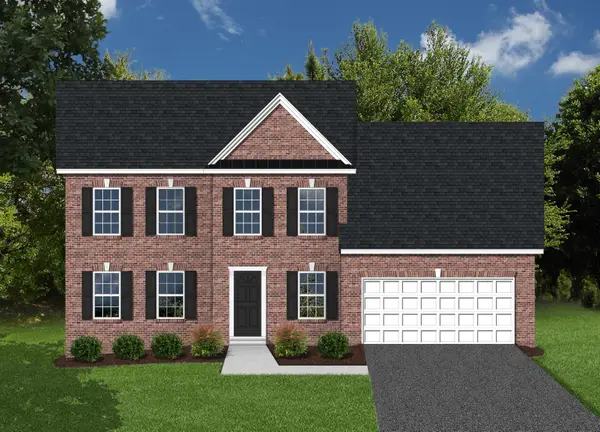 $389,950Active4 beds 3 baths2,731 sq. ft.
$389,950Active4 beds 3 baths2,731 sq. ft.208 Wexford St, Staunton, VA 24401
MLS# 671325Listed by: R. FRALIN & ASSOCIATES - New
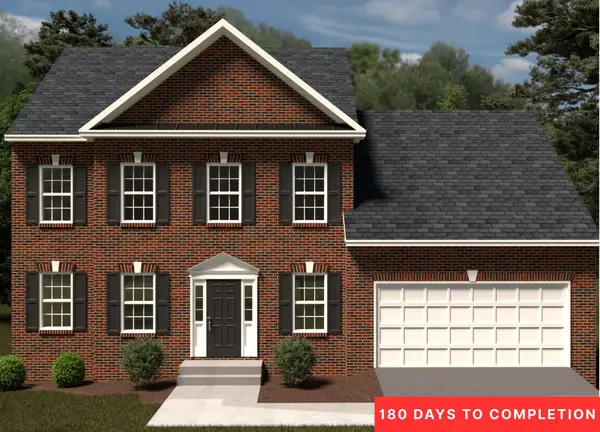 $389,950Active4 beds 3 baths3,733 sq. ft.
$389,950Active4 beds 3 baths3,733 sq. ft.206 Wexford St, Staunton, VA 24401
MLS# 671328Listed by: R. FRALIN & ASSOCIATES - New
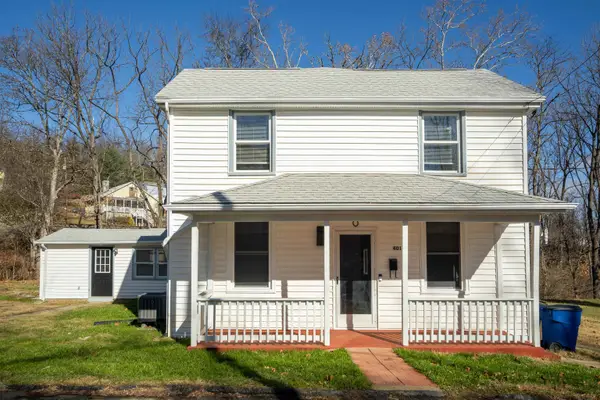 $255,000Active4 beds 2 baths2,576 sq. ft.
$255,000Active4 beds 2 baths2,576 sq. ft.401 Tannehill St, Staunton, VA 24401
MLS# 671313Listed by: ROCKTOWN REALTY - New
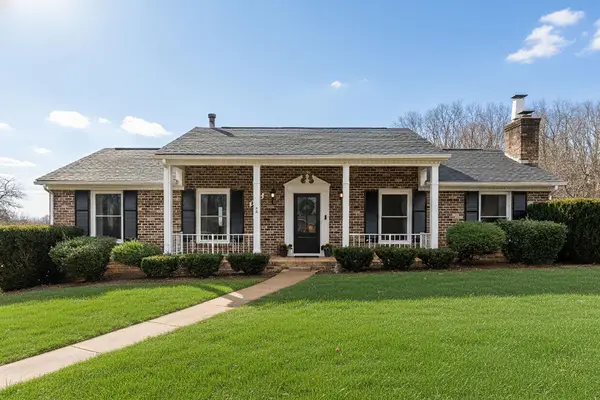 $398,000Active3 beds 3 baths3,024 sq. ft.
$398,000Active3 beds 3 baths3,024 sq. ft.1222 Pinehurst Rd, Staunton, VA 24401
MLS# 671308Listed by: REAL BROKER LLC - New
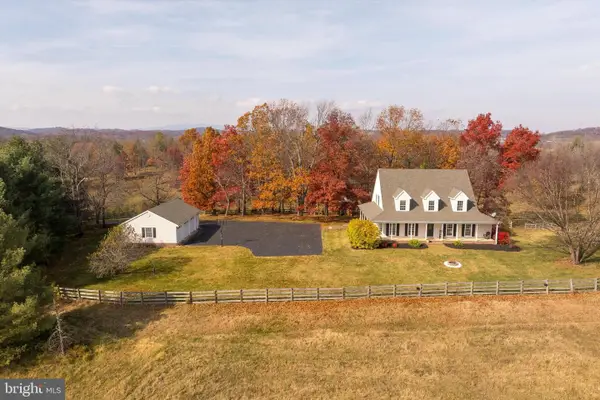 $949,900Active4 beds 3 baths2,172 sq. ft.
$949,900Active4 beds 3 baths2,172 sq. ft.746 Christians Creek Rd, STAUNTON, VA 24401
MLS# VAAG2002714Listed by: NEST REALTY SHENANDOAH VALLEY
