524 B St, Staunton, VA 24401
Local realty services provided by:Better Homes and Gardens Real Estate Pathways
524 B St,Staunton, VA 24401
$275,000
- 4 Beds
- 2 Baths
- 2,542 sq. ft.
- Single family
- Active
Listed by:kim irving
Office:long & foster real estate inc staunton/waynesboro
MLS#:668374
Source:CHARLOTTESVILLE
Price summary
- Price:$275,000
- Price per sq. ft.:$108.18
About this home
Welcome home to 524 B Street—a charming, move-in ready ranch nestled in the heart of Staunton's Staunton Park neighborhood. Built in 1958 and thoughtfully updated, this one-story residence features 4 bedrooms, 2 full baths, and an inviting living area that flows seamlessly into the functional kitchen. Recent upgrades—including the roof, bathrooms, kitchen, windows, HVAC, and appliances—ensure hassle-free living from day one. Step outside to your fenced in pet-friendly backyard with plenty of room to roam and play. Live where recreation meets culture, with Gypsy Hill Park steps away and downtown dining, shopping, and entertainment close at hand. Unfinished basement offers endless potential—whether for storage, a workshop, or future living space. Offering unmatched value, this home features 4 bathrooms and 2 bedrooms and a garage for only $275,000. Schedule a showing with your favorite realtor as this one won't last on the market long! 2 Rooms have virtually staged photos-Living Room and Primary Suite.
Contact an agent
Home facts
- Year built:1958
- Listing ID #:668374
- Added:4 day(s) ago
- Updated:August 27, 2025 at 05:39 PM
Rooms and interior
- Bedrooms:4
- Total bathrooms:2
- Full bathrooms:2
- Living area:2,542 sq. ft.
Heating and cooling
- Cooling:Central Air, Heat Pump
- Heating:Heat Pump
Structure and exterior
- Year built:1958
- Building area:2,542 sq. ft.
- Lot area:0.19 Acres
Schools
- High school:Staunton
- Middle school:Shelburne
- Elementary school:A.R. Ware
Utilities
- Water:Public
- Sewer:Public Sewer
Finances and disclosures
- Price:$275,000
- Price per sq. ft.:$108.18
- Tax amount:$2,299 (2025)
New listings near 524 B St
- New
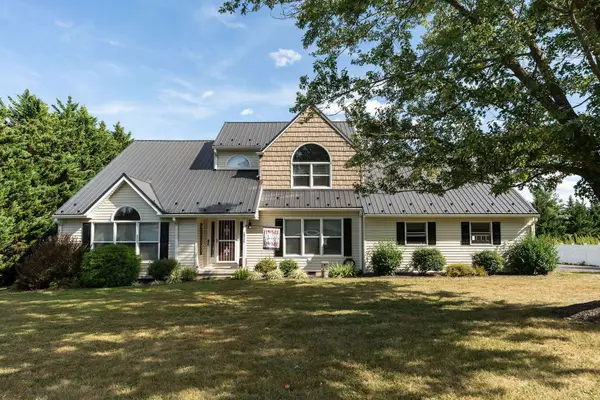 $469,900Active4 beds 3 baths3,056 sq. ft.
$469,900Active4 beds 3 baths3,056 sq. ft.2926 Lee Jackson Hwy, Staunton, VA 24401
MLS# 668509Listed by: DECKER REALTY - New
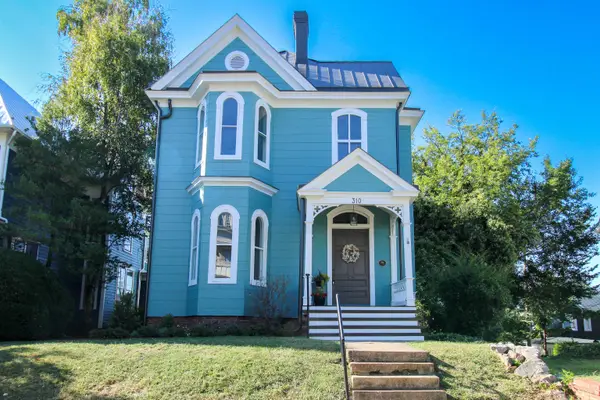 $849,900Active3 beds 4 baths4,330 sq. ft.
$849,900Active3 beds 4 baths4,330 sq. ft.310 Berkeley Pl, Staunton, VA 24401
MLS# 668497Listed by: EPIQUE REALTY - New
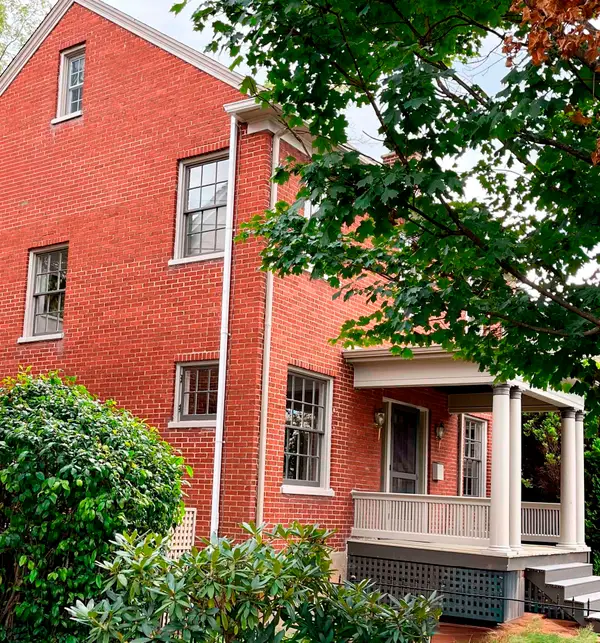 $624,500Active4 beds 3 baths3,592 sq. ft.
$624,500Active4 beds 3 baths3,592 sq. ft.729 Selma Blvd, Staunton, VA 24401
MLS# 668486Listed by: PREMIER PROPERTIES - New
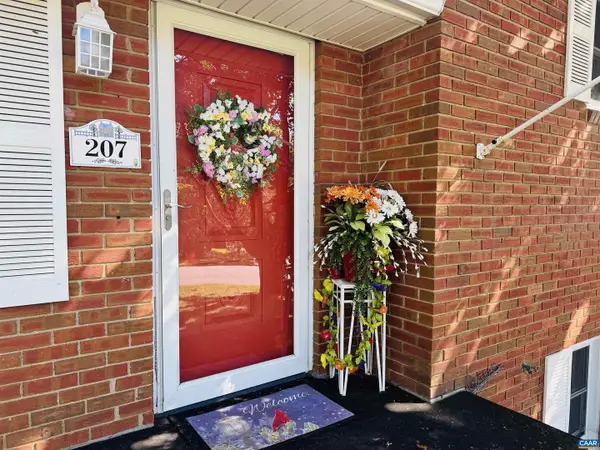 $375,000Active4 beds 2 baths2,672 sq. ft.
$375,000Active4 beds 2 baths2,672 sq. ft.207 Burnley Dr, STAUNTON, VA 24401
MLS# 668452Listed by: EXP REALTY LLC - STAFFORD - New
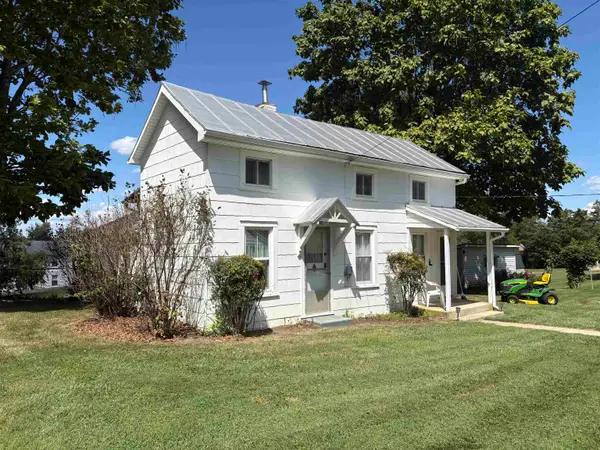 $160,000Active3 beds 1 baths1,688 sq. ft.
$160,000Active3 beds 1 baths1,688 sq. ft.1831 Barrenridge Rd, Staunton, VA 24401
MLS# 668442Listed by: KLINE & CO. REAL ESTATE - New
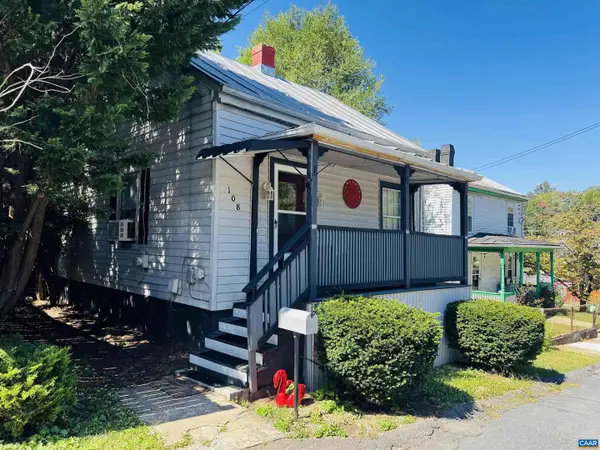 $125,000Active1 beds 1 baths760 sq. ft.
$125,000Active1 beds 1 baths760 sq. ft.108 Caroline St, STAUNTON, VA 24401
MLS# 668439Listed by: EXP REALTY LLC - STAFFORD - New
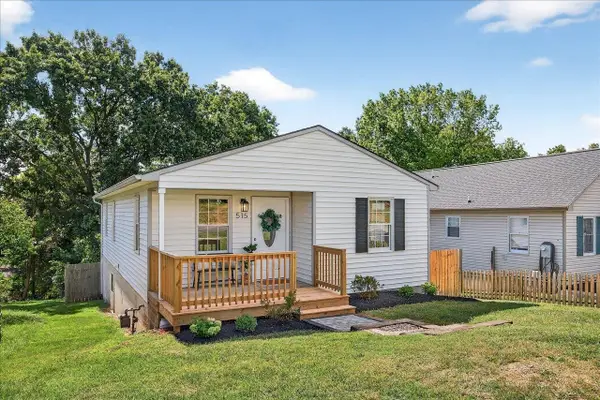 $299,000Active3 beds 2 baths2,164 sq. ft.
$299,000Active3 beds 2 baths2,164 sq. ft.515 B St, Staunton, VA 24401
MLS# 668418Listed by: REAL PROPERTY MANAGEMENT SUMMIT - New
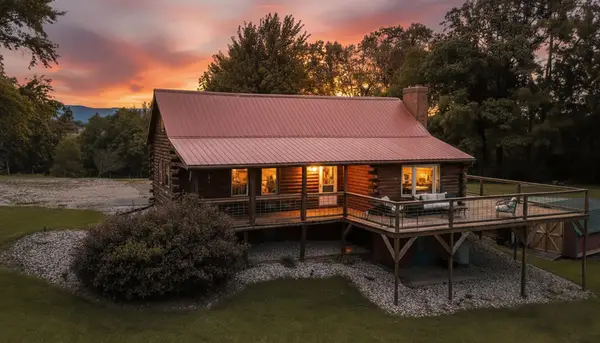 $479,900Active3 beds 3 baths3,396 sq. ft.
$479,900Active3 beds 3 baths3,396 sq. ft.165 Blair Hill Ln, Staunton, VA 24401
MLS# 668412Listed by: LONG & FOSTER REAL ESTATE INC STAUNTON/WAYNESBORO - New
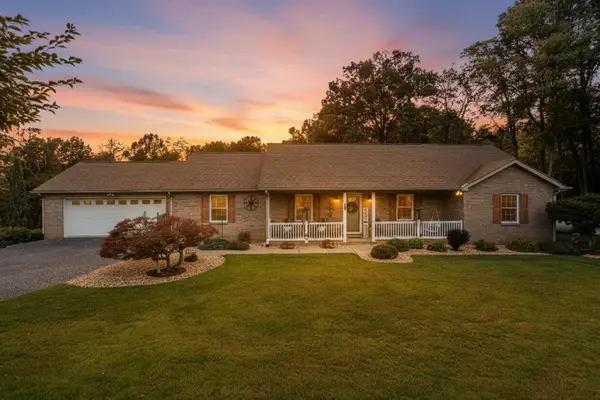 $629,900Active5 beds 3 baths4,334 sq. ft.
$629,900Active5 beds 3 baths4,334 sq. ft.3894 Shutterlee Mill Ln, Staunton, VA 24401
MLS# 668362Listed by: LONG & FOSTER REAL ESTATE INC STAUNTON/WAYNESBORO
