Address Withheld By Seller, Staunton, VA 24401
Local realty services provided by:Better Homes and Gardens Real Estate Pathways
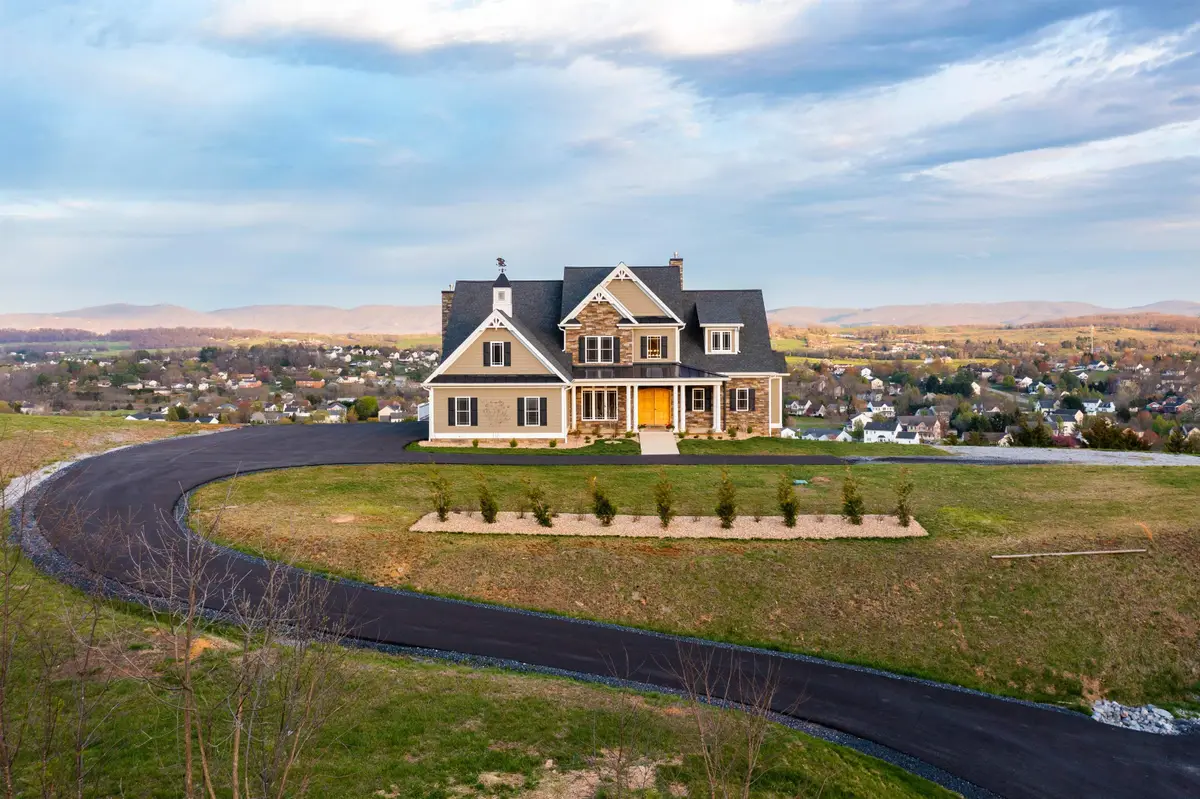
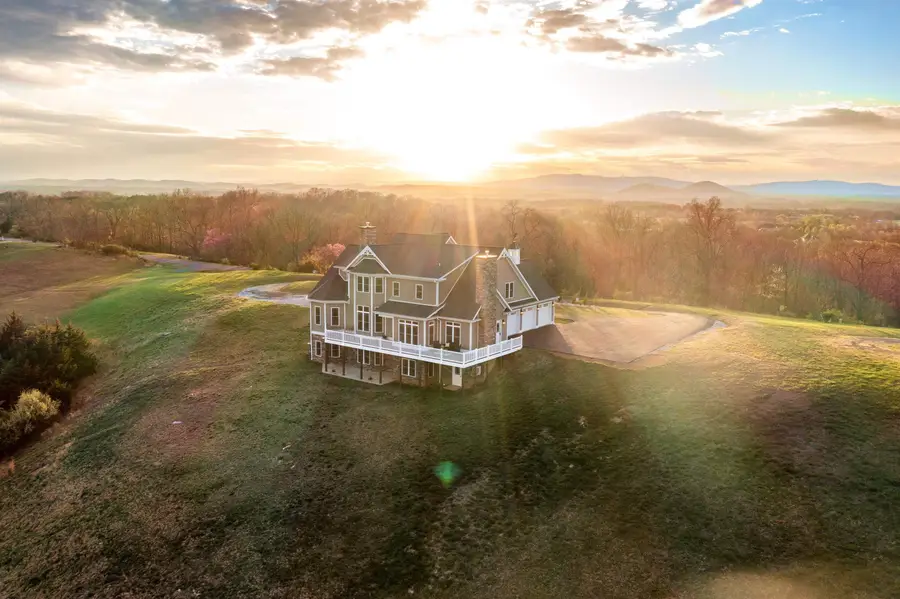
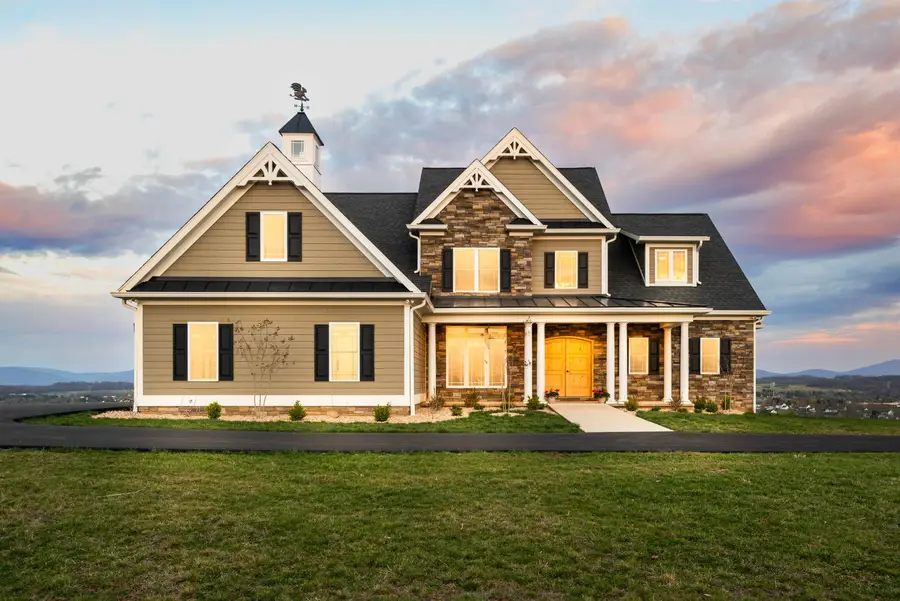
Address Withheld By Seller,Staunton, VA 24401
$1,800,000
- 6 Beds
- 9 Baths
- 8,273 sq. ft.
- Single family
- Active
Listed by:robert thomas iii
Office:terramark realty llc.
MLS#:654556
Source:CHARLOTTESVILLE
Sorry, we are unable to map this address
Price summary
- Price:$1,800,000
- Price per sq. ft.:$217.58
About this home
Brand new 6-bedroom 9-bath custom home offering unparalleled details. Best location in the Valley with a 2-acre lot. Endless, magnificent mountain views with luxury finishes at every turn. Through the double alder wood front door is a soaring ceiling with tiered chandelier. The gourmet kitchen has chestnut cabinets, a coffered ceiling, granite countertops, Wolf and Sub-Zero appliances, 2 islands, a glass tile backsplash, and a gas fireplace with floor to ceiling stone. The main level has inlaid maple hardwood flooring and built-in shelves. The main-floor primary suite offers a tray ceiling and a stunning bay window. It has a luxurious bathroom with a Maxx air jet tub with chromatherapy, a Numi toilet, and a spacious mosaic tiled shower room with bench seating and massaging sprays. The second en-suite is in the finished walkout basement. Enjoy the in-home theater with surrounding poured concrete. Ride the elevator up to the second floor and tour the office space, along with the other 4 beds and baths. The home even includes Murphy bookcases leading to hidden rooms. The extra building lot beside it is available with a home generator system. Schedule your tour today; this stately home is a must-see! Equal Housing Opportunity.
Contact an agent
Home facts
- Year built:2024
- Listing Id #:654556
- Added:410 day(s) ago
- Updated:August 15, 2025 at 02:56 PM
Rooms and interior
- Bedrooms:6
- Total bathrooms:9
- Full bathrooms:6
- Half bathrooms:3
- Living area:8,273 sq. ft.
Heating and cooling
- Cooling:Heat Pump
- Heating:Heat Pump
Structure and exterior
- Year built:2024
- Building area:8,273 sq. ft.
- Lot area:2 Acres
Schools
- High school:Wilson Memorial
- Middle school:Wilson
- Elementary school:Wilson
Utilities
- Water:Public
- Sewer:Public Sewer
Finances and disclosures
- Price:$1,800,000
- Price per sq. ft.:$217.58
- Tax amount:$8,302 (2024)
New listings near 24401
- New
 $425,000Active3 beds 3 baths2,643 sq. ft.
$425,000Active3 beds 3 baths2,643 sq. ft.Address Withheld By Seller, Staunton, VA 24401
MLS# 667966Listed by: NEST REALTY GROUP STAUNTON - New
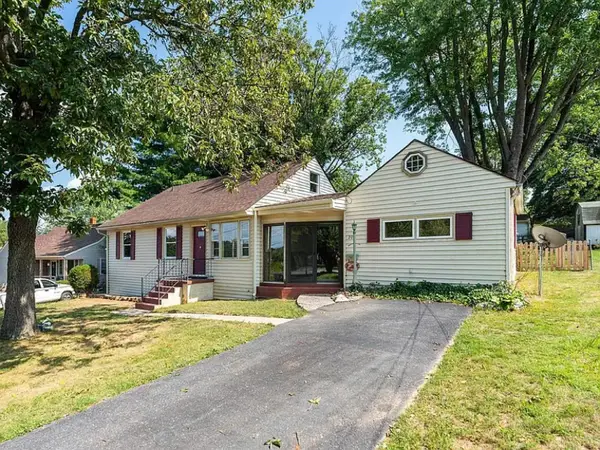 $289,999Active4 beds 2 baths2,120 sq. ft.
$289,999Active4 beds 2 baths2,120 sq. ft.Address Withheld By Seller, Staunton, VA 24401
MLS# 667960Listed by: REAL BROKER LLC - Open Sun, 2 to 4pmNew
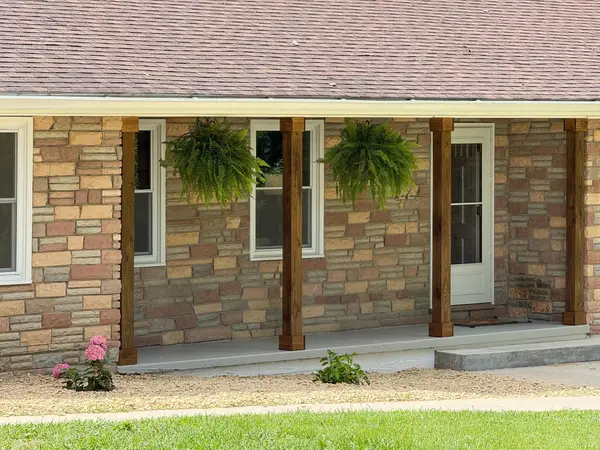 $525,000Active4 beds 3 baths3,567 sq. ft.
$525,000Active4 beds 3 baths3,567 sq. ft.Address Withheld By Seller, Staunton, VA 24401
MLS# 667958Listed by: REAL BROKER LLC - New
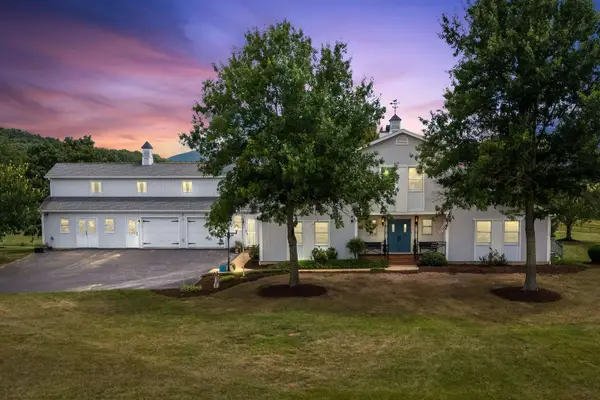 $1,600,000Active3 beds 4 baths5,306 sq. ft.
$1,600,000Active3 beds 4 baths5,306 sq. ft.Address Withheld By Seller, Staunton, VA 24401
MLS# 667916Listed by: LONG & FOSTER REAL ESTATE INC STAUNTON/WAYNESBORO - New
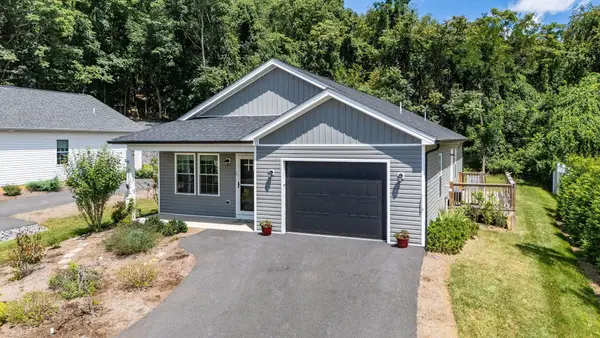 $349,900Active3 beds 2 baths1,840 sq. ft.
$349,900Active3 beds 2 baths1,840 sq. ft.Address Withheld By Seller, Staunton, VA 24401
MLS# 667892Listed by: DECKER REALTY - New
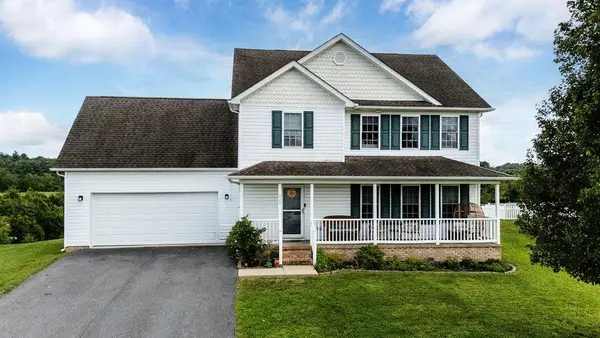 $425,000Active3 beds 3 baths2,719 sq. ft.
$425,000Active3 beds 3 baths2,719 sq. ft.Address Withheld By Seller, Staunton, VA 24401
MLS# 667879Listed by: KLINE & CO. REAL ESTATE - Open Fri, 10am to 6pmNew
 $459,990Active4 beds 2 baths1,698 sq. ft.
$459,990Active4 beds 2 baths1,698 sq. ft.11 River Oak Dr, STAUNTON, VA 24401
MLS# VASC2000706Listed by: D R HORTON REALTY OF VIRGINIA LLC - Open Sat, 11am to 1pmNew
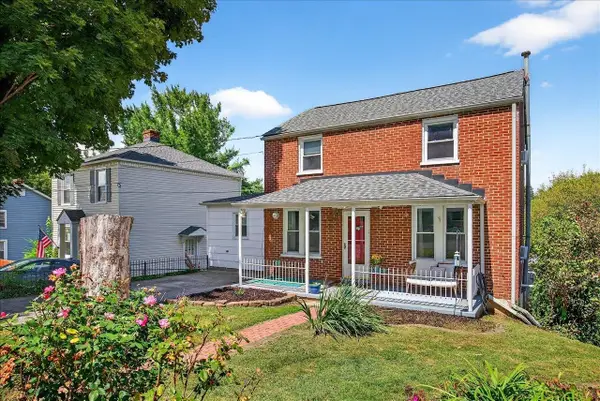 $229,500Active3 beds 2 baths1,993 sq. ft.
$229,500Active3 beds 2 baths1,993 sq. ft.Address Withheld By Seller, Staunton, VA 24401
MLS# 667877Listed by: LONG & FOSTER REAL ESTATE INC STAUNTON/WAYNESBORO - Open Sun, 2 to 4pmNew
 $359,000Active3 beds 3 baths2,278 sq. ft.
$359,000Active3 beds 3 baths2,278 sq. ft.Address Withheld By Seller, Staunton, VA 24401
MLS# 667878Listed by: LONG & FOSTER REAL ESTATE INC STAUNTON/WAYNESBORO - New
 $459,990Active4 beds 2 baths1,698 sq. ft.
$459,990Active4 beds 2 baths1,698 sq. ft.15 River Oak Dr, STAUNTON, VA 24401
MLS# VASC2000704Listed by: D R HORTON REALTY OF VIRGINIA LLC

