Address Withheld By Seller, Staunton, VA 24401
Local realty services provided by:Better Homes and Gardens Real Estate Pathways
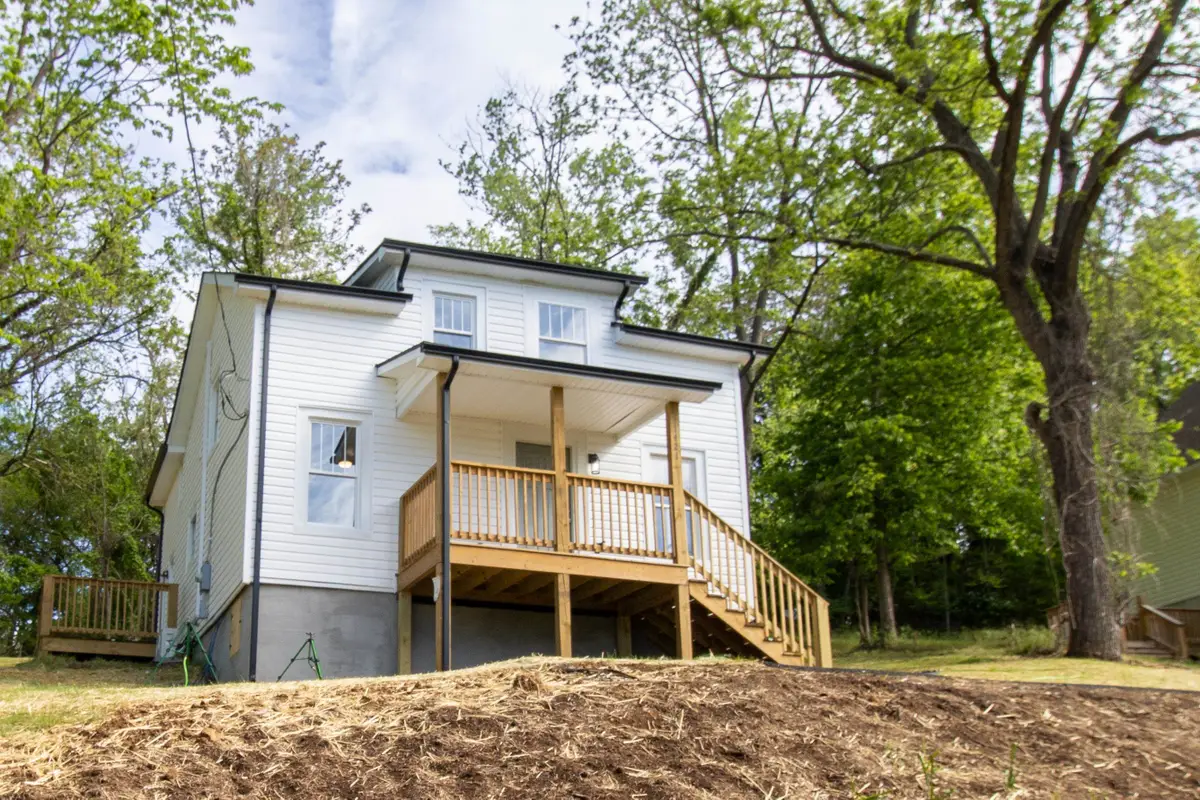
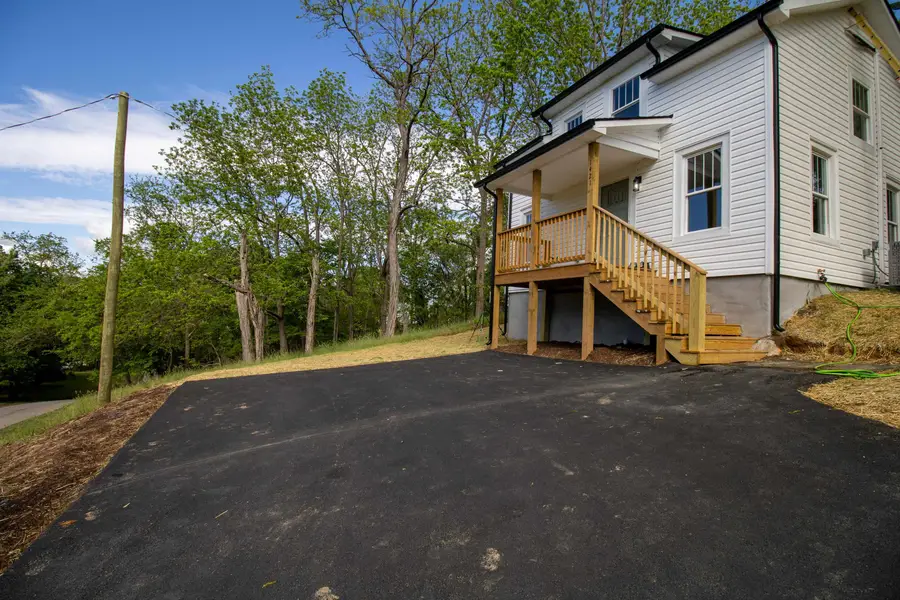
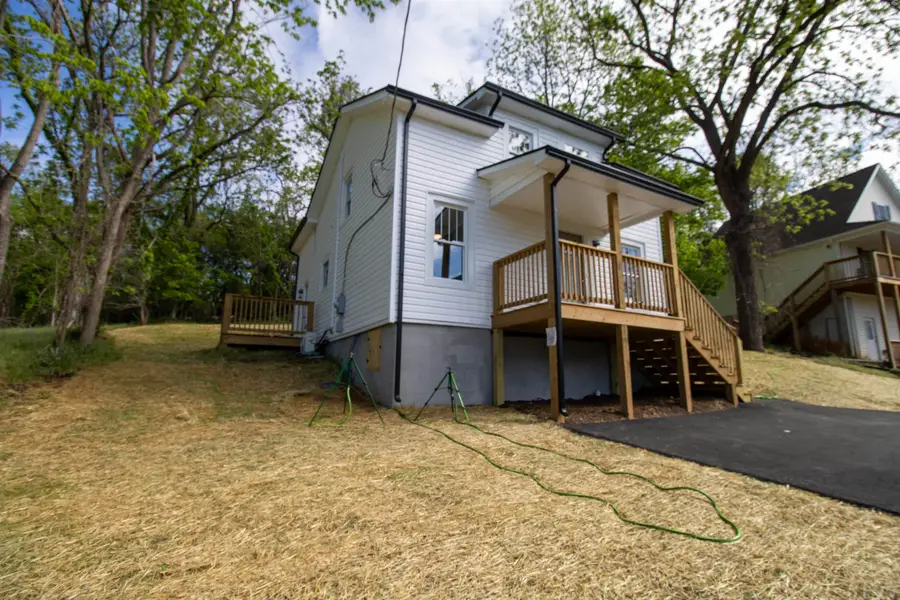
Address Withheld By Seller,Staunton, VA 24401
$274,900
- 4 Beds
- 2 Baths
- 1,548 sq. ft.
- Single family
- Pending
Listed by:on point properties llc. team
Office:epique realty
MLS#:664269
Source:CHARLOTTESVILLE
Sorry, we are unable to map this address
Price summary
- Price:$274,900
- Price per sq. ft.:$177.58
About this home
Welcome to 1421 Ashby Street, Staunton, VA 24401! This fully renovated gem is a rare find in the heart of Staunton. Boasting four spacious bedrooms and two bathrooms, this charming home blends classic character with modern updates. Step inside to discover gleaming new floors, fresh paint, and an open-concept living area perfect for entertaining. The kitchen features contemporary cabinetry, stainless steel appliances, and stylish fixtures, making it a chef’s dream. Enjoy relaxing evenings in the private backyard or take a stroll through this friendly neighborhood. Located just minutes from downtown Staunton, you’ll have easy access to local favorites like The Depot Grille, Byers Street Bistro, and the charming shops of Beverley Street. Nearby, you’ll also find Gypsy Hill Park for outdoor recreation and the Staunton Public Library for quiet afternoons. Whether you’re looking for a family home or a stylish retreat, 1421 Ashby Street offers comfort, convenience, and a touch of historic Staunton charm. Don’t miss your chance to own this beautifully updated property in one of Virginia’s most beloved small towns! Schedule your tour today!
Contact an agent
Home facts
- Year built:1984
- Listing Id #:664269
- Added:98 day(s) ago
- Updated:August 15, 2025 at 07:37 AM
Rooms and interior
- Bedrooms:4
- Total bathrooms:2
- Full bathrooms:2
- Living area:1,548 sq. ft.
Heating and cooling
- Cooling:Central Air, Ductless
- Heating:Heat Pump
Structure and exterior
- Year built:1984
- Building area:1,548 sq. ft.
- Lot area:0.24 Acres
Schools
- High school:Staunton
- Middle school:Shelburne
- Elementary school:Bessie Weller
Utilities
- Water:Public
- Sewer:Public Sewer
Finances and disclosures
- Price:$274,900
- Price per sq. ft.:$177.58
- Tax amount:$1,506 (2025)
New listings near 24401
- New
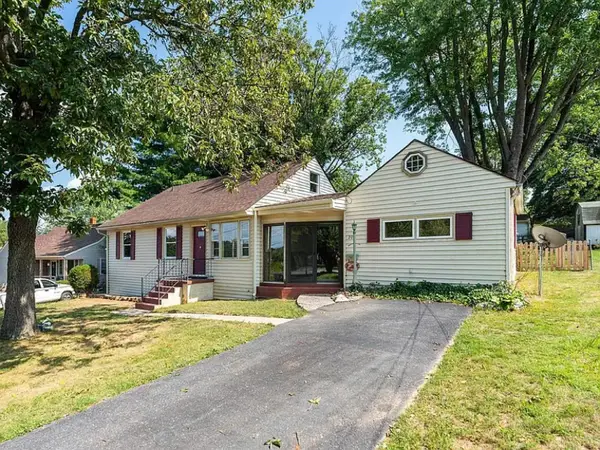 $289,999Active4 beds 2 baths2,120 sq. ft.
$289,999Active4 beds 2 baths2,120 sq. ft.Address Withheld By Seller, Staunton, VA 24401
MLS# 667960Listed by: REAL BROKER LLC - Open Sun, 2 to 4pmNew
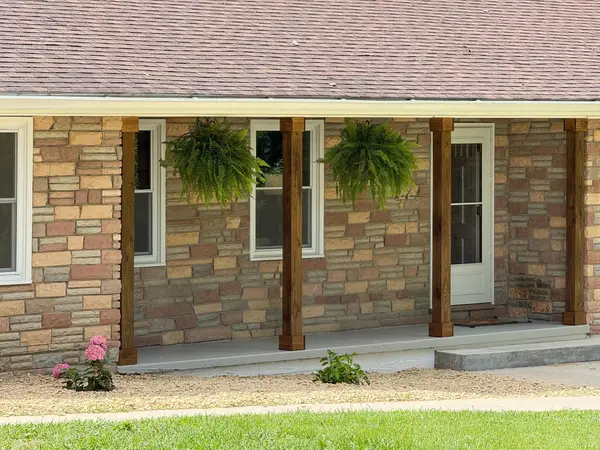 $525,000Active4 beds 3 baths3,567 sq. ft.
$525,000Active4 beds 3 baths3,567 sq. ft.Address Withheld By Seller, Staunton, VA 24401
MLS# 667958Listed by: REAL BROKER LLC - New
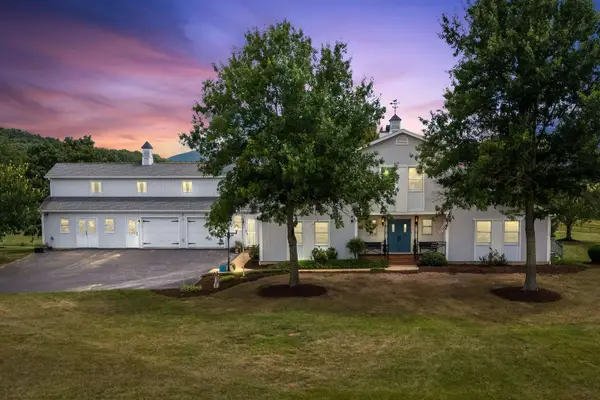 $1,600,000Active3 beds 4 baths5,306 sq. ft.
$1,600,000Active3 beds 4 baths5,306 sq. ft.Address Withheld By Seller, Staunton, VA 24401
MLS# 667916Listed by: LONG & FOSTER REAL ESTATE INC STAUNTON/WAYNESBORO - New
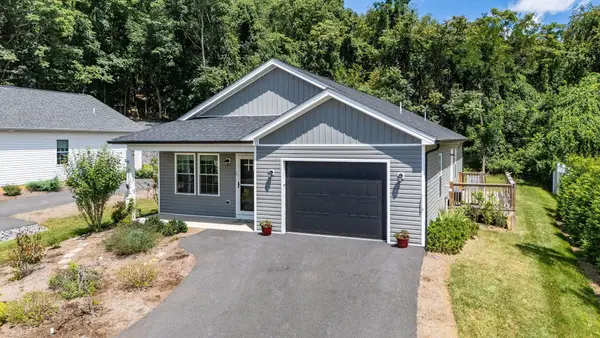 $349,900Active3 beds 2 baths1,840 sq. ft.
$349,900Active3 beds 2 baths1,840 sq. ft.Address Withheld By Seller, Staunton, VA 24401
MLS# 667892Listed by: DECKER REALTY - New
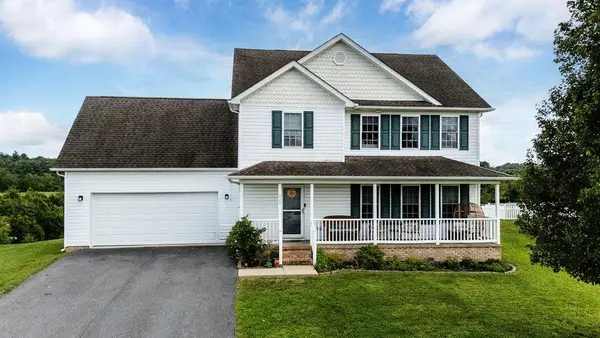 $425,000Active3 beds 3 baths2,719 sq. ft.
$425,000Active3 beds 3 baths2,719 sq. ft.Address Withheld By Seller, Staunton, VA 24401
MLS# 667879Listed by: KLINE & CO. REAL ESTATE - Open Fri, 10am to 6pmNew
 $459,990Active4 beds 2 baths1,698 sq. ft.
$459,990Active4 beds 2 baths1,698 sq. ft.11 River Oak Dr, STAUNTON, VA 24401
MLS# VASC2000706Listed by: D R HORTON REALTY OF VIRGINIA LLC - Open Sat, 11am to 1pmNew
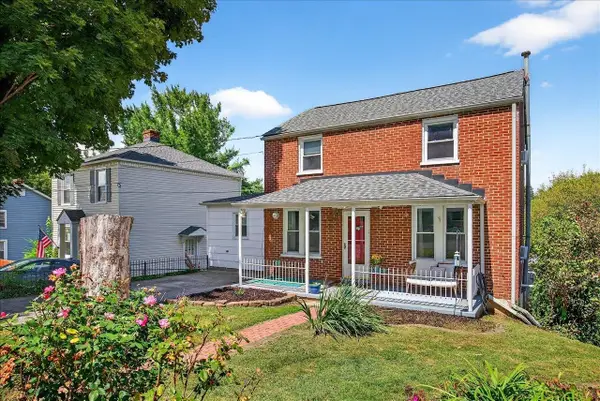 $229,500Active3 beds 2 baths1,993 sq. ft.
$229,500Active3 beds 2 baths1,993 sq. ft.Address Withheld By Seller, Staunton, VA 24401
MLS# 667877Listed by: LONG & FOSTER REAL ESTATE INC STAUNTON/WAYNESBORO - Open Sun, 2 to 4pmNew
 $359,000Active3 beds 3 baths2,278 sq. ft.
$359,000Active3 beds 3 baths2,278 sq. ft.Address Withheld By Seller, Staunton, VA 24401
MLS# 667878Listed by: LONG & FOSTER REAL ESTATE INC STAUNTON/WAYNESBORO - New
 $459,990Active4 beds 2 baths1,698 sq. ft.
$459,990Active4 beds 2 baths1,698 sq. ft.15 River Oak Dr, STAUNTON, VA 24401
MLS# VASC2000704Listed by: D R HORTON REALTY OF VIRGINIA LLC - Open Sat, 1 to 1pm
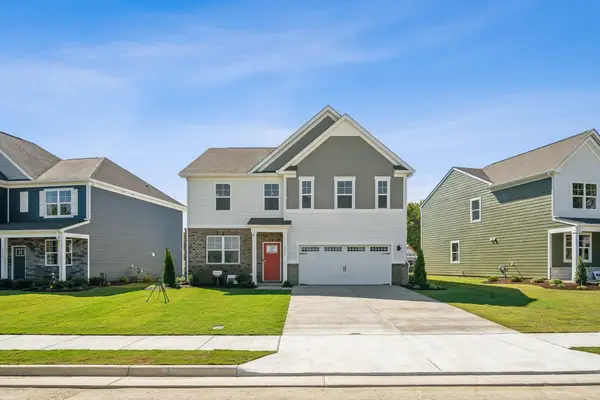 $574,890Active4 beds 3 baths2,818 sq. ft.
$574,890Active4 beds 3 baths2,818 sq. ft.Address Withheld By Seller, Staunton, VA 24401
MLS# 665114Listed by: D.R. HORTON REALTY OF VIRGINIA LLC

