Address Withheld By Seller, Staunton, VA 24401
Local realty services provided by:Better Homes and Gardens Real Estate Pathways
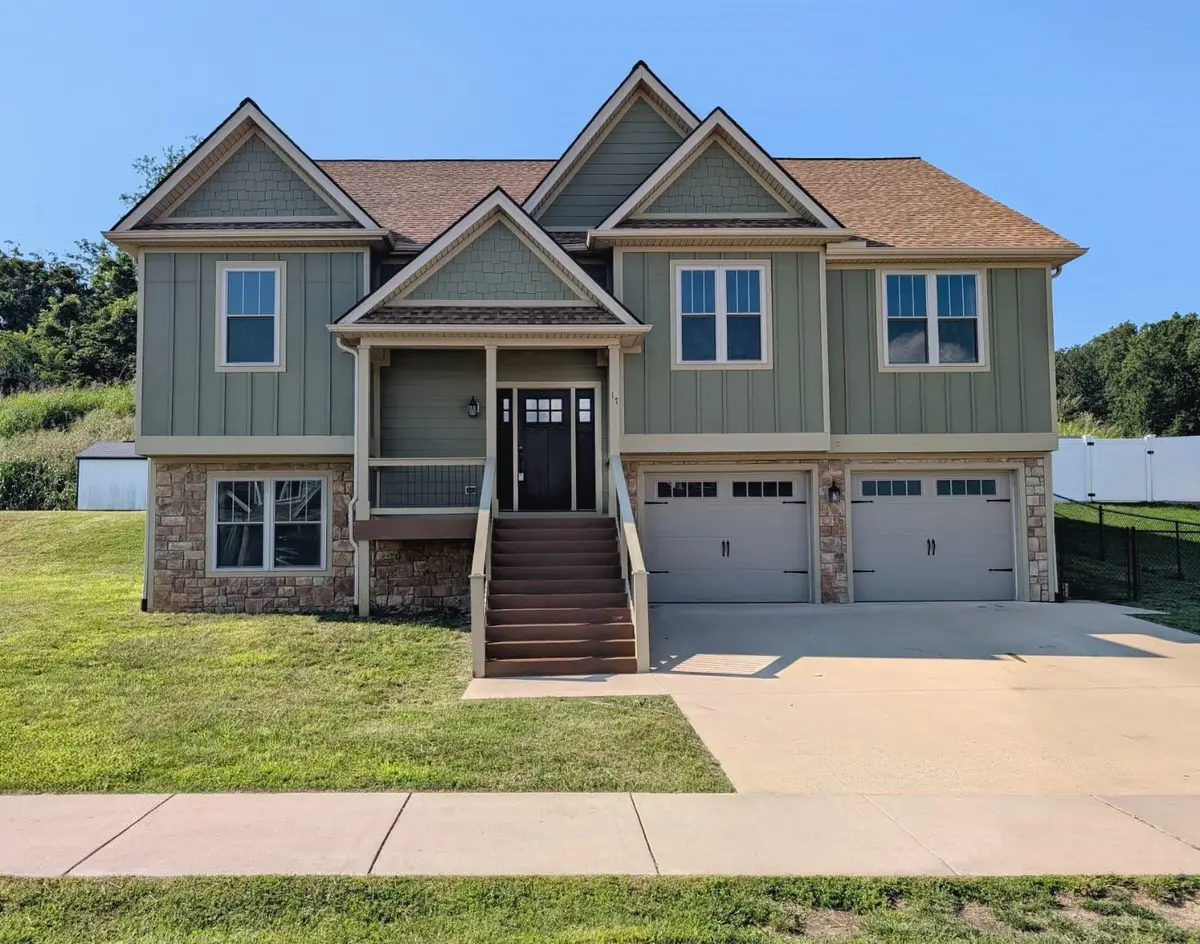
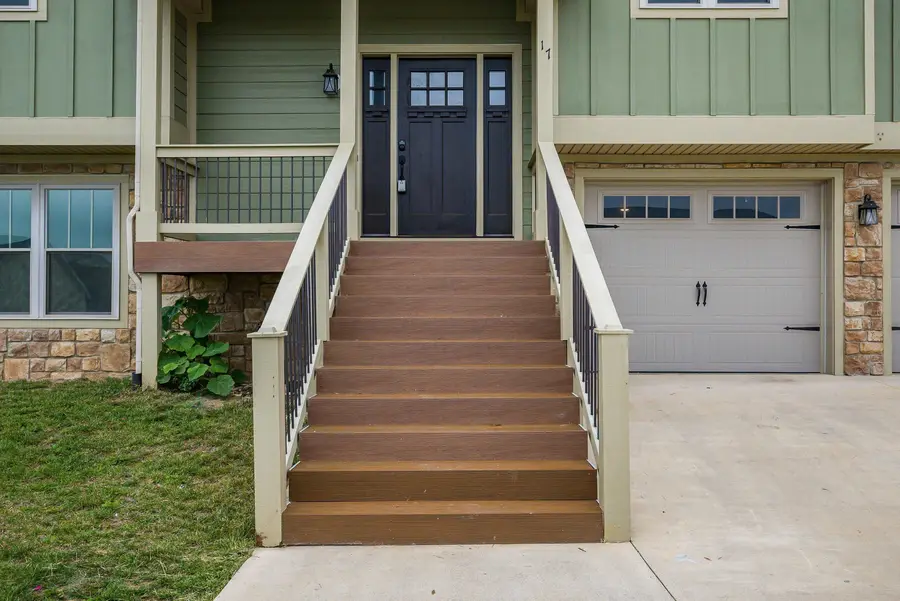
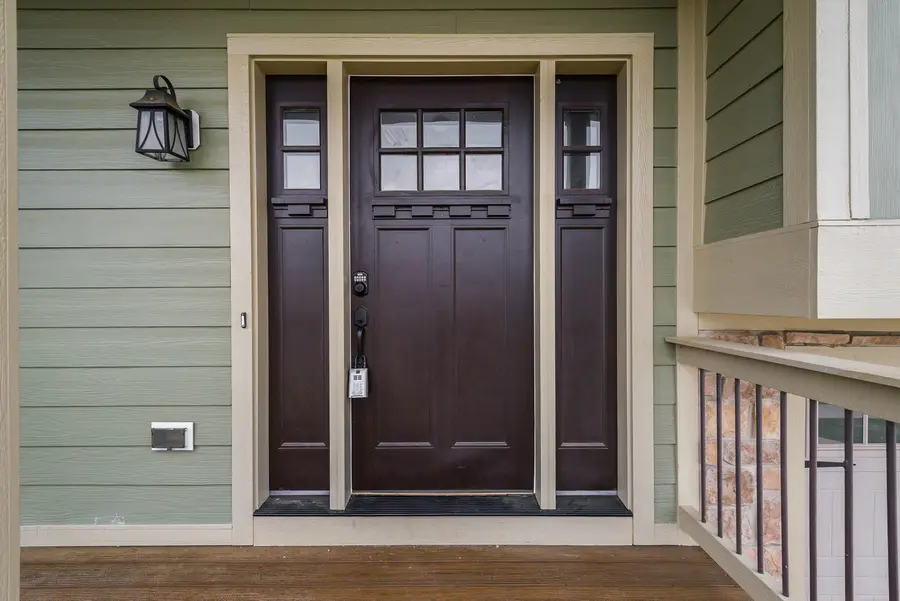
Listed by:cheyenne cockrell
Office:keller williams alliance
MLS#:665062
Source:CHARLOTTESVILLE
Sorry, we are unable to map this address
Price summary
- Price:$499,000
- Price per sq. ft.:$142
About this home
Aug 8-18 ONLY: $3k closing cost credit! When walking in, soaring ceilings & beaming hardwood floors that stand out create an instant impression (&perfect for sock-sliding). The heart of the home rocks granite countertops and a dramatic floor-to-ceiling stone fireplace, perfect for cozy evenings. Two bedrooms share a clever jack-and-jill bath, each with private vanity space to hog, while the luxe primary suite has a huge double vanity, tile shower that doesn't judge your singing, and surprisingly big walk-in closet. Step outside to enjoy beautiful mountain views from your perfect coffee porch! Or enjoy the privacy out back on the patio in the hot tub. The durable hardiplank siding ensures low-maintenance living. But here's the real gem - the lower level is practically a separate apartment with its own bedroom, full bathroom (with tub!), and two big living areas. For a "basement", it's flooded with natural light! Perfect for extended family, rental income (as long as you live upstairs - we checked!), or your ultimate guest suite! This versatile property offers both elegant main-floor living and incredible flexibility below. Mountain beauty & modern convenience - what more could you want? Except maybe tacos, which are included!
Contact an agent
Home facts
- Year built:2018
- Listing Id #:665062
- Added:73 day(s) ago
- Updated:August 15, 2025 at 02:56 PM
Rooms and interior
- Bedrooms:4
- Total bathrooms:4
- Full bathrooms:3
- Half bathrooms:1
- Living area:3,514 sq. ft.
Heating and cooling
- Cooling:Central Air, Heat Pump
- Heating:Central, Forced Air, Heat Pump
Structure and exterior
- Year built:2018
- Building area:3,514 sq. ft.
- Lot area:0.29 Acres
Schools
- High school:Riverheads
- Middle school:Beverley Manor
- Elementary school:Riverheads
Utilities
- Water:Public
- Sewer:Public Sewer
Finances and disclosures
- Price:$499,000
- Price per sq. ft.:$142
- Tax amount:$3,160 (2025)
New listings near 24401
- New
 $425,000Active3 beds 3 baths2,643 sq. ft.
$425,000Active3 beds 3 baths2,643 sq. ft.Address Withheld By Seller, Staunton, VA 24401
MLS# 667966Listed by: NEST REALTY GROUP STAUNTON - New
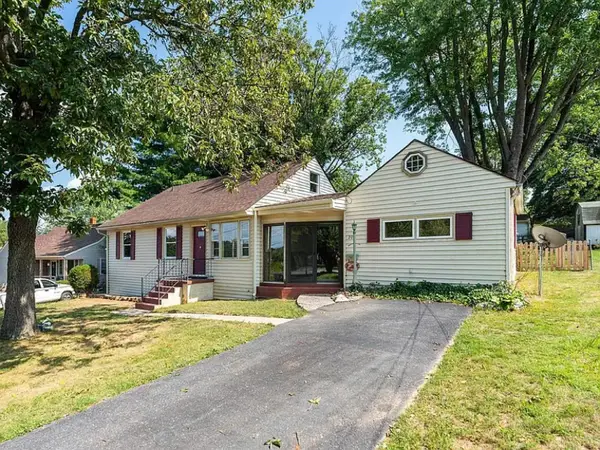 $289,999Active4 beds 2 baths2,120 sq. ft.
$289,999Active4 beds 2 baths2,120 sq. ft.Address Withheld By Seller, Staunton, VA 24401
MLS# 667960Listed by: REAL BROKER LLC - Open Sun, 2 to 4pmNew
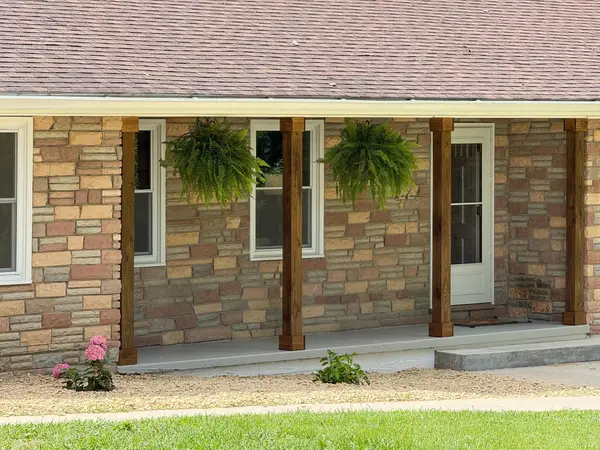 $525,000Active4 beds 3 baths3,567 sq. ft.
$525,000Active4 beds 3 baths3,567 sq. ft.Address Withheld By Seller, Staunton, VA 24401
MLS# 667958Listed by: REAL BROKER LLC - New
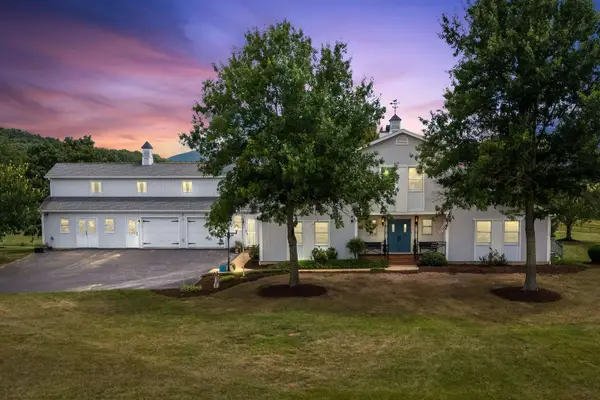 $1,600,000Active3 beds 4 baths5,306 sq. ft.
$1,600,000Active3 beds 4 baths5,306 sq. ft.Address Withheld By Seller, Staunton, VA 24401
MLS# 667916Listed by: LONG & FOSTER REAL ESTATE INC STAUNTON/WAYNESBORO - New
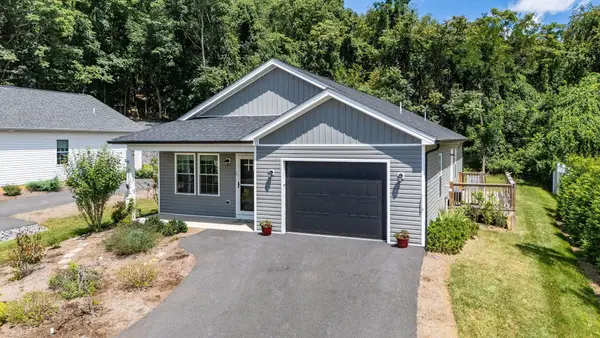 $349,900Active3 beds 2 baths1,840 sq. ft.
$349,900Active3 beds 2 baths1,840 sq. ft.Address Withheld By Seller, Staunton, VA 24401
MLS# 667892Listed by: DECKER REALTY - New
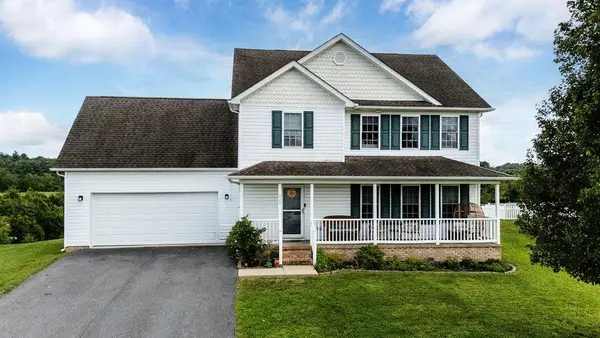 $425,000Active3 beds 3 baths2,719 sq. ft.
$425,000Active3 beds 3 baths2,719 sq. ft.Address Withheld By Seller, Staunton, VA 24401
MLS# 667879Listed by: KLINE & CO. REAL ESTATE - Open Fri, 10am to 6pmNew
 $459,990Active4 beds 2 baths1,698 sq. ft.
$459,990Active4 beds 2 baths1,698 sq. ft.11 River Oak Dr, STAUNTON, VA 24401
MLS# VASC2000706Listed by: D R HORTON REALTY OF VIRGINIA LLC - Open Sat, 11am to 1pmNew
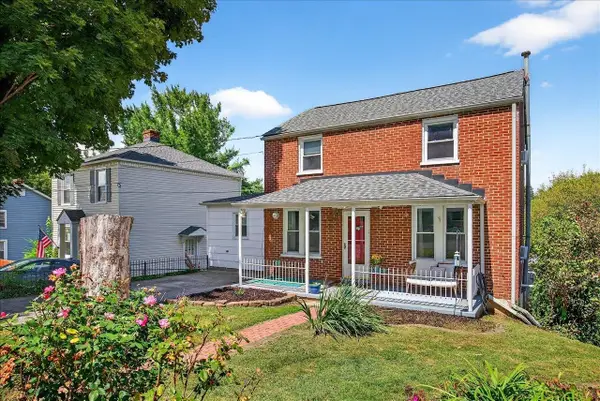 $229,500Active3 beds 2 baths1,993 sq. ft.
$229,500Active3 beds 2 baths1,993 sq. ft.Address Withheld By Seller, Staunton, VA 24401
MLS# 667877Listed by: LONG & FOSTER REAL ESTATE INC STAUNTON/WAYNESBORO - Open Sun, 2 to 4pmNew
 $359,000Active3 beds 3 baths2,278 sq. ft.
$359,000Active3 beds 3 baths2,278 sq. ft.Address Withheld By Seller, Staunton, VA 24401
MLS# 667878Listed by: LONG & FOSTER REAL ESTATE INC STAUNTON/WAYNESBORO - New
 $459,990Active4 beds 2 baths1,698 sq. ft.
$459,990Active4 beds 2 baths1,698 sq. ft.15 River Oak Dr, STAUNTON, VA 24401
MLS# VASC2000704Listed by: D R HORTON REALTY OF VIRGINIA LLC

