Address Withheld By Seller, Staunton, VA 24401
Local realty services provided by:Better Homes and Gardens Real Estate Pathways
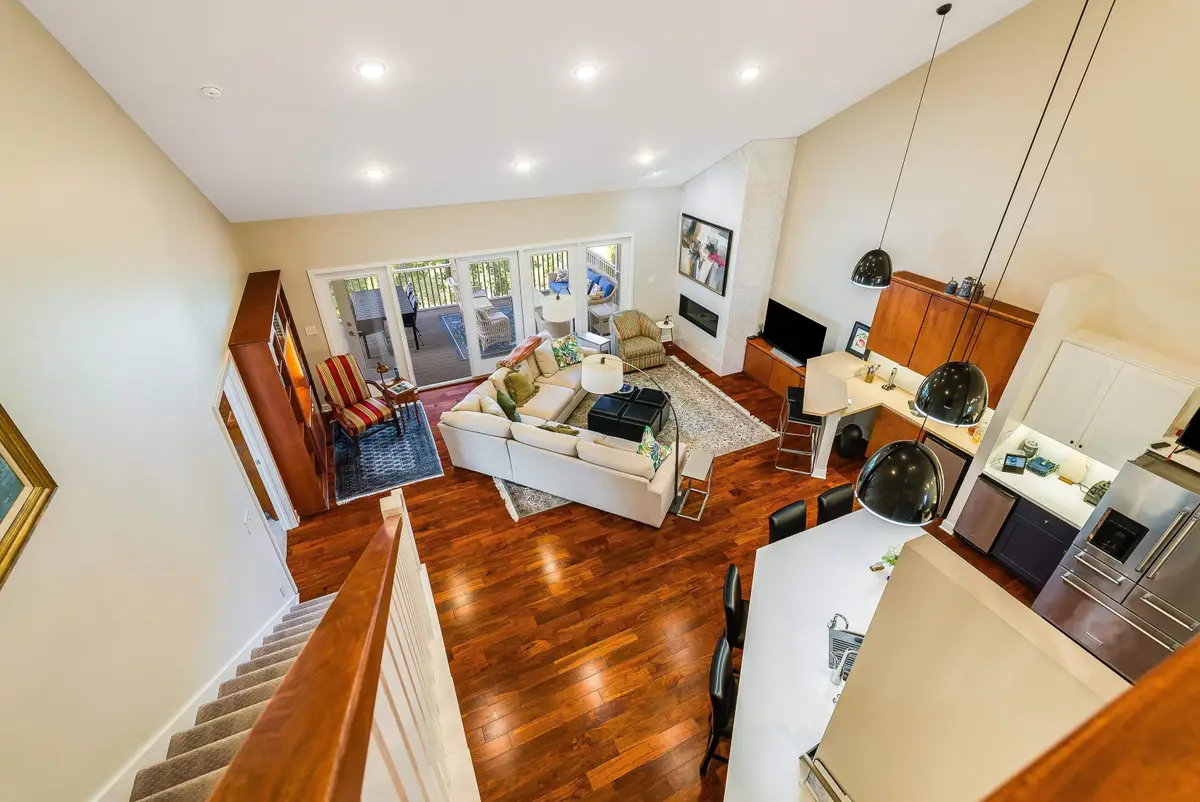
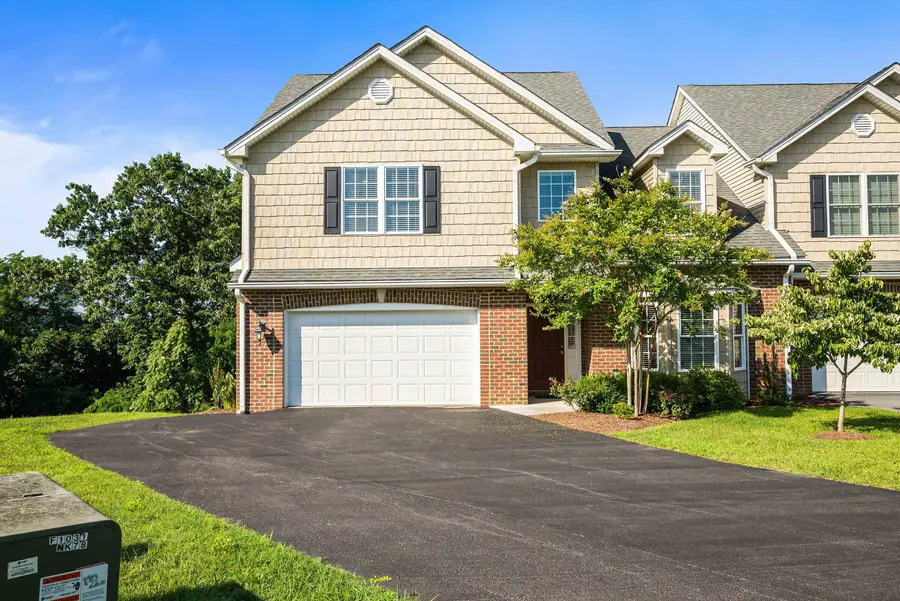
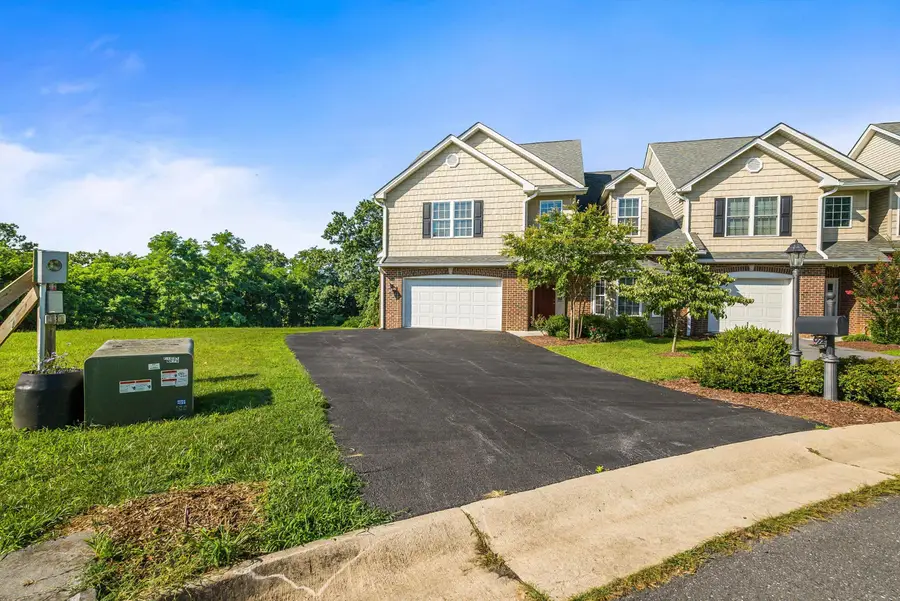
Address Withheld By Seller,Staunton, VA 24401
$675,000
- 4 Beds
- 4 Baths
- 4,987 sq. ft.
- Single family
- Pending
Listed by:kk homes team
Office:long & foster real estate inc staunton/waynesboro
MLS#:666958
Source:CHARLOTTESVILLE
Sorry, we are unable to map this address
Price summary
- Price:$675,000
- Price per sq. ft.:$135.35
- Monthly HOA dues:$283.33
About this home
NO SIGN IN YARD. Luxury, Convenience & Thoughtful Design in One Stunning Package! Welcome to this beautifully 4BR townhome w/bonus rm & main level living, located on a quiet cul-de-sac just minutes from downtown Staunton, medical facilities & shopping. The sleek, modern aesthetic of the First floor is matched by the care & planning in every detail. The wide central hallway opens to a generous formal dining room, perfect for gatherings. The kitchen is a true showstopper, offering a chef inspired layout w/tremendous storage & prep space. Featuring a double oven, soft close drawers/doors, pull out cabinetry & pantry, all wrapped in stylish, high end finishes. The open concept great room is perfect for entertaining, w/a cozy FP, a wet bar and seamless flow to a relaxing screened porch, large deck & lower level patio. The owner’s suite is a private retreat, featuring a spacious walk in tile shower & dual dressing closets, one w/a private vanity. Downstairs, the expansive w/o basement w/soaring ceilings provides limitless potential: finish it for more living space, a home gym, to store & workshop. Low maintenance living, high end design in an unbeatable location. This luxury townhome truly has it all.
Contact an agent
Home facts
- Year built:2018
- Listing Id #:666958
- Added:28 day(s) ago
- Updated:August 15, 2025 at 07:37 AM
Rooms and interior
- Bedrooms:4
- Total bathrooms:4
- Full bathrooms:2
- Half bathrooms:2
- Living area:4,987 sq. ft.
Heating and cooling
- Cooling:Central Air
- Heating:Forced Air, Natural Gas
Structure and exterior
- Year built:2018
- Building area:4,987 sq. ft.
- Lot area:0.29 Acres
Schools
- High school:Staunton
- Middle school:Shelburne
- Elementary school:T.C. McSwain
Utilities
- Water:Public
- Sewer:Public Sewer
Finances and disclosures
- Price:$675,000
- Price per sq. ft.:$135.35
- Tax amount:$5,972 (2025)
New listings near 24401
- New
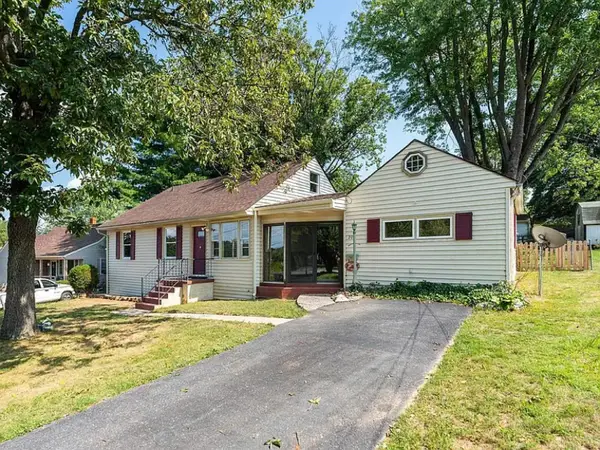 $289,999Active4 beds 2 baths2,120 sq. ft.
$289,999Active4 beds 2 baths2,120 sq. ft.Address Withheld By Seller, Staunton, VA 24401
MLS# 667960Listed by: REAL BROKER LLC - Open Sun, 2 to 4pmNew
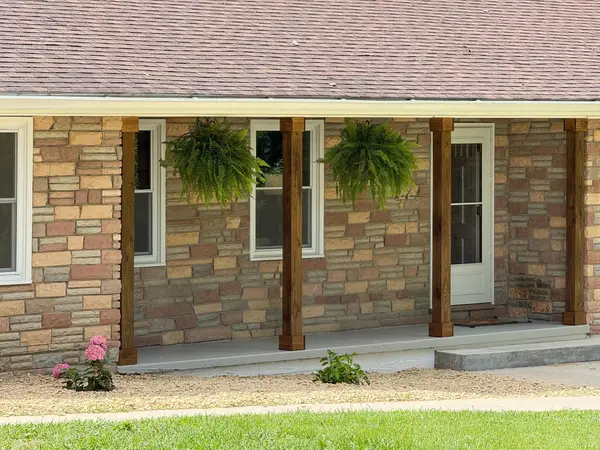 $525,000Active4 beds 3 baths3,567 sq. ft.
$525,000Active4 beds 3 baths3,567 sq. ft.Address Withheld By Seller, Staunton, VA 24401
MLS# 667958Listed by: REAL BROKER LLC - New
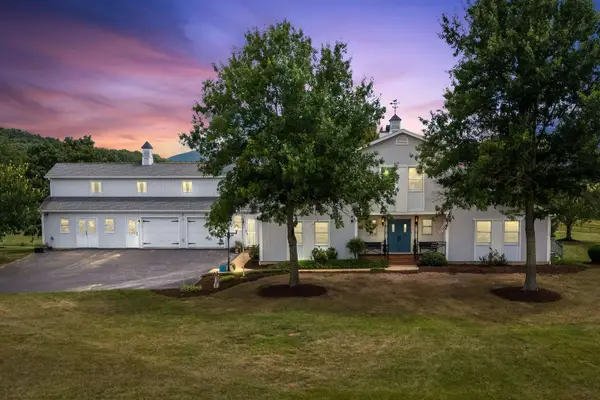 $1,600,000Active3 beds 4 baths5,306 sq. ft.
$1,600,000Active3 beds 4 baths5,306 sq. ft.Address Withheld By Seller, Staunton, VA 24401
MLS# 667916Listed by: LONG & FOSTER REAL ESTATE INC STAUNTON/WAYNESBORO - New
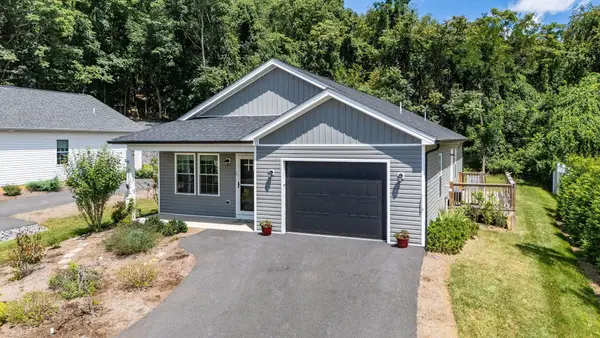 $349,900Active3 beds 2 baths1,840 sq. ft.
$349,900Active3 beds 2 baths1,840 sq. ft.Address Withheld By Seller, Staunton, VA 24401
MLS# 667892Listed by: DECKER REALTY - New
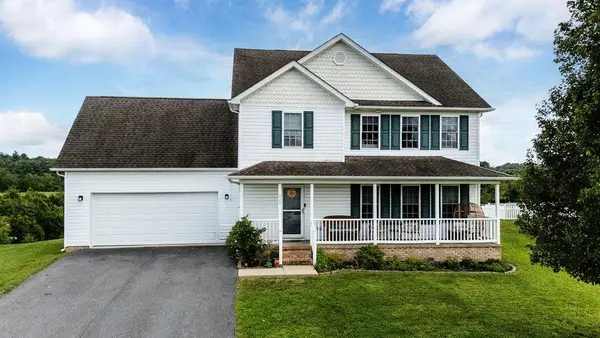 $425,000Active3 beds 3 baths2,719 sq. ft.
$425,000Active3 beds 3 baths2,719 sq. ft.Address Withheld By Seller, Staunton, VA 24401
MLS# 667879Listed by: KLINE & CO. REAL ESTATE - Open Fri, 10am to 6pmNew
 $459,990Active4 beds 2 baths1,698 sq. ft.
$459,990Active4 beds 2 baths1,698 sq. ft.11 River Oak Dr, STAUNTON, VA 24401
MLS# VASC2000706Listed by: D R HORTON REALTY OF VIRGINIA LLC - Open Sat, 11am to 1pmNew
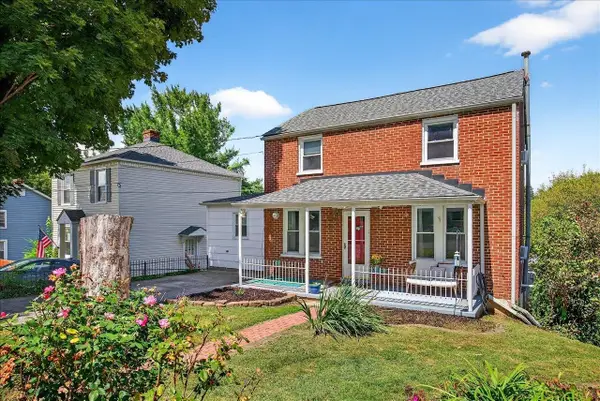 $229,500Active3 beds 2 baths1,993 sq. ft.
$229,500Active3 beds 2 baths1,993 sq. ft.Address Withheld By Seller, Staunton, VA 24401
MLS# 667877Listed by: LONG & FOSTER REAL ESTATE INC STAUNTON/WAYNESBORO - Open Sun, 2 to 4pmNew
 $359,000Active3 beds 3 baths2,278 sq. ft.
$359,000Active3 beds 3 baths2,278 sq. ft.Address Withheld By Seller, Staunton, VA 24401
MLS# 667878Listed by: LONG & FOSTER REAL ESTATE INC STAUNTON/WAYNESBORO - New
 $459,990Active4 beds 2 baths1,698 sq. ft.
$459,990Active4 beds 2 baths1,698 sq. ft.15 River Oak Dr, STAUNTON, VA 24401
MLS# VASC2000704Listed by: D R HORTON REALTY OF VIRGINIA LLC - Open Sat, 1 to 1pm
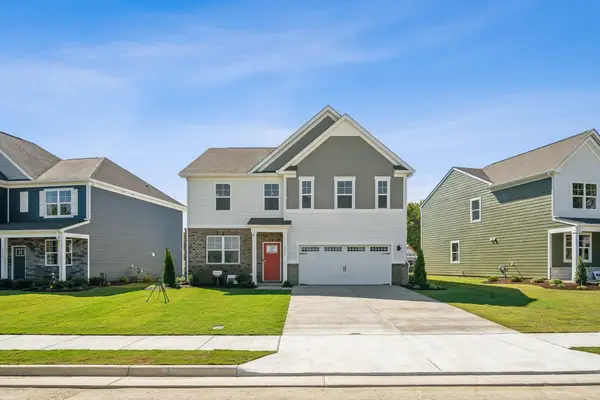 $574,890Active4 beds 3 baths2,818 sq. ft.
$574,890Active4 beds 3 baths2,818 sq. ft.Address Withheld By Seller, Staunton, VA 24401
MLS# 665114Listed by: D.R. HORTON REALTY OF VIRGINIA LLC

