Address Withheld By Seller, Staunton, VA 24401
Local realty services provided by:Better Homes and Gardens Real Estate Pathways
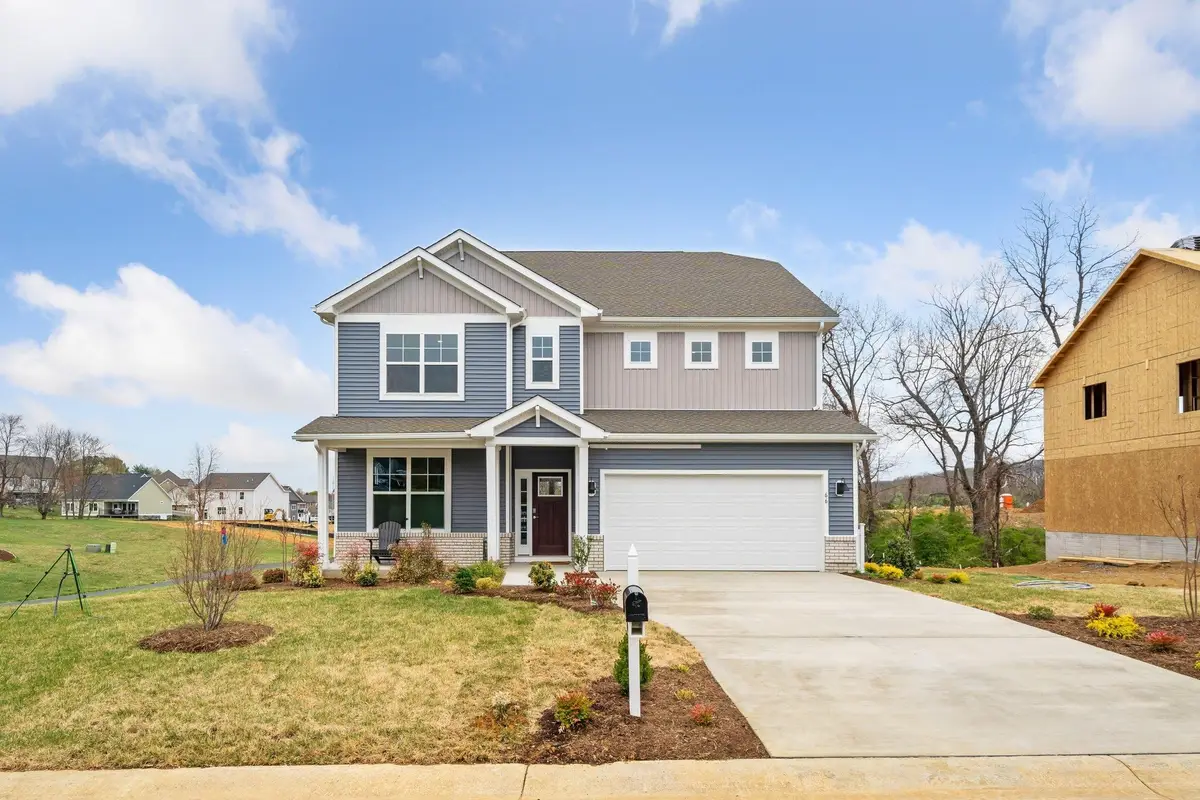
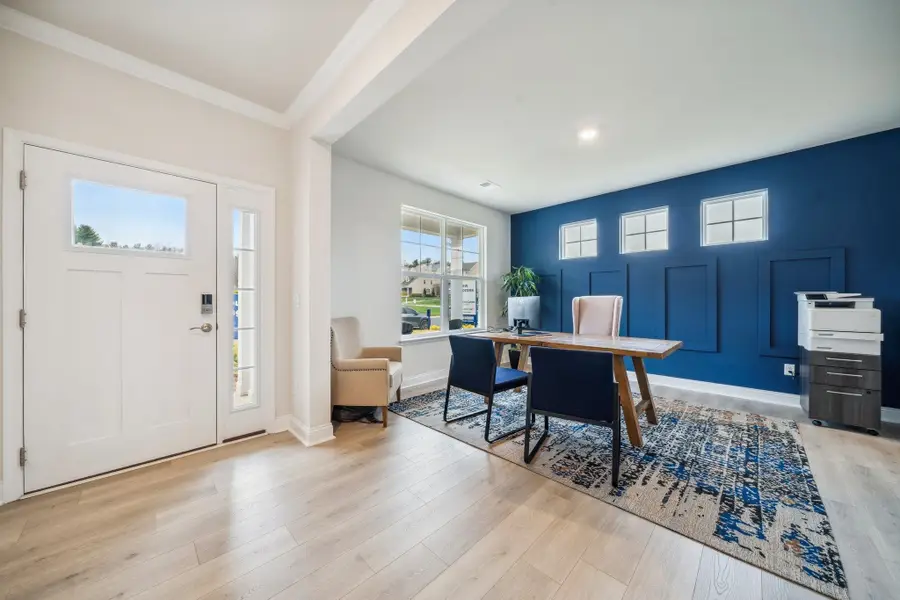
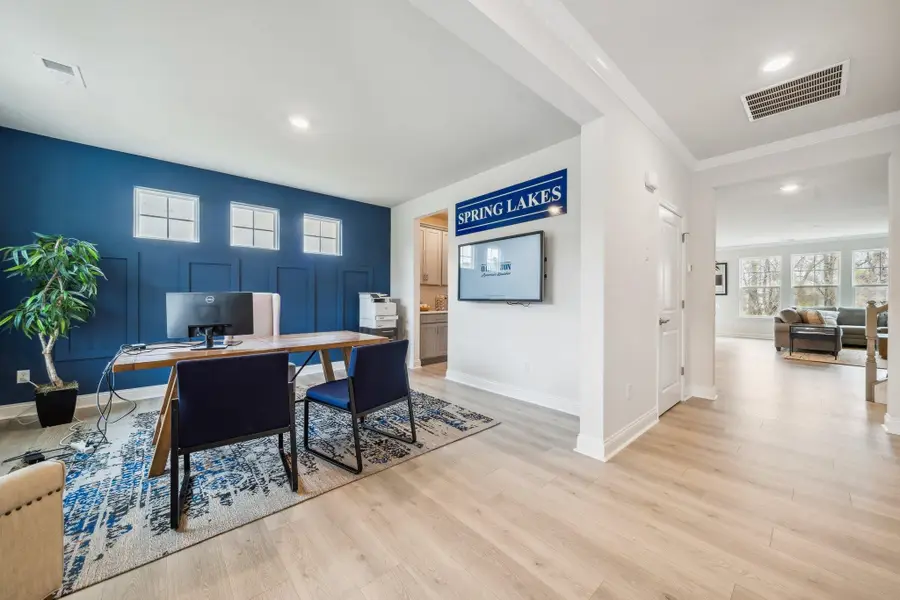
Address Withheld By Seller,Staunton, VA 24401
$574,890
- 4 Beds
- 3 Baths
- 3,615 sq. ft.
- Single family
- Pending
Upcoming open houses
- Sat, Sep 1310:00 am - 06:00 pm
- Sun, Sep 1412:00 pm - 06:00 pm
Listed by:victoria clark
Office:d.r. horton realty of virginia llc.
MLS#:666962
Source:CHARLOTTESVILLE
Sorry, we are unable to map this address
Price summary
- Price:$574,890
- Price per sq. ft.:$159.03
- Monthly HOA dues:$98
About this home
Welcome to the Hampshire, this stunning home offers 4 spacious bedrooms, 3 luxurious bathrooms, and 3,233 sq f of beautifully designed living space. This open-concept layout is perfect for both everyday living and entertaining. The heart of the home is the gourmet kitchen, featuring modern shaker-style cabinets, elegant quartz countertops, and stainless steel appliances. A large central island provides ample workspace, while the adjacent butler's pantry offers additional storage and prep space for the ultimate culinary experience. Upon entering, you'll find a versatile flex room that can easily serve as a dining room or home office, allowing for flexible living arrangements. The inviting living room is complete with an electric fireplace, creating a cozy ambiance perfect for relaxing or hosting guests. The main floor also includes a bedroom and a full bath, ideal for guests or family members who prefer easy access. Upstairs, you'll discover three generously-sized bedrooms, including the luxurious primary suite. The primary bedroom features its own private sitting room.
Contact an agent
Home facts
- Year built:2025
- Listing Id #:666962
- Added:28 day(s) ago
- Updated:August 15, 2025 at 07:37 AM
Rooms and interior
- Bedrooms:4
- Total bathrooms:3
- Full bathrooms:3
- Living area:3,615 sq. ft.
Heating and cooling
- Cooling:Central Air
- Heating:Electric
Structure and exterior
- Year built:2025
- Building area:3,615 sq. ft.
- Lot area:0.25 Acres
Schools
- High school:Riverheads
- Middle school:Beverley Manor
- Elementary school:Riverheads
Utilities
- Water:Public
- Sewer:Public Sewer
Finances and disclosures
- Price:$574,890
- Price per sq. ft.:$159.03
New listings near 24401
- New
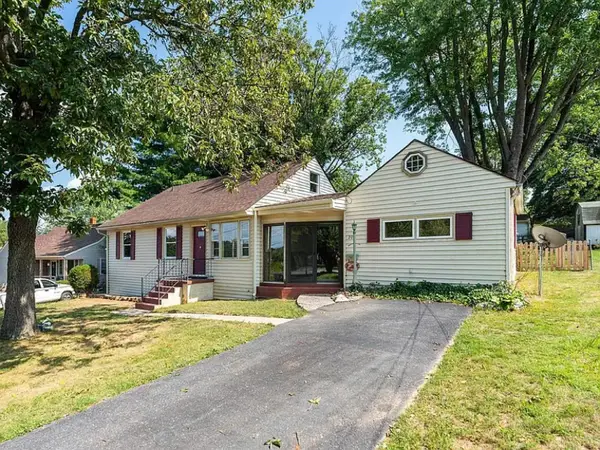 $289,999Active4 beds 2 baths2,120 sq. ft.
$289,999Active4 beds 2 baths2,120 sq. ft.Address Withheld By Seller, Staunton, VA 24401
MLS# 667960Listed by: REAL BROKER LLC - Open Sun, 2 to 4pmNew
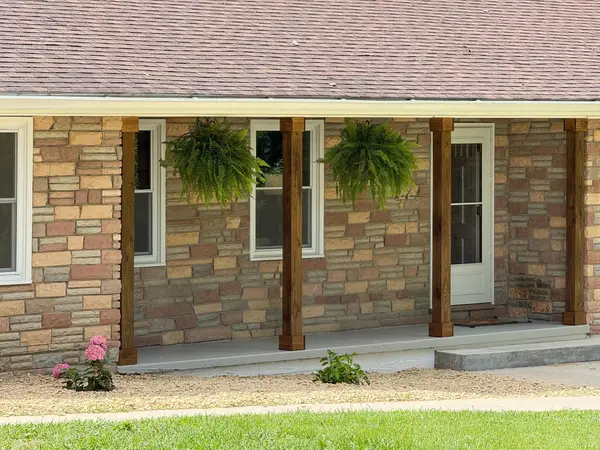 $525,000Active4 beds 3 baths3,567 sq. ft.
$525,000Active4 beds 3 baths3,567 sq. ft.Address Withheld By Seller, Staunton, VA 24401
MLS# 667958Listed by: REAL BROKER LLC - New
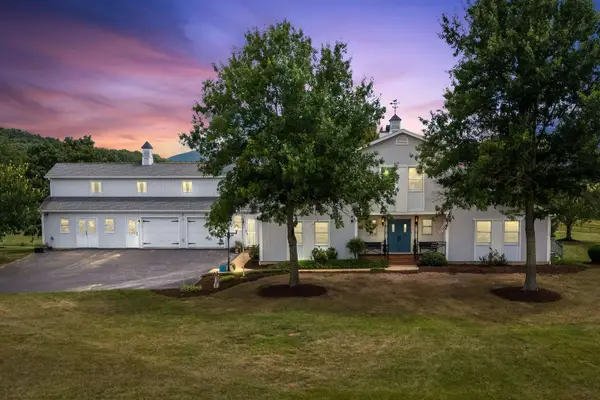 $1,600,000Active3 beds 4 baths5,306 sq. ft.
$1,600,000Active3 beds 4 baths5,306 sq. ft.Address Withheld By Seller, Staunton, VA 24401
MLS# 667916Listed by: LONG & FOSTER REAL ESTATE INC STAUNTON/WAYNESBORO - New
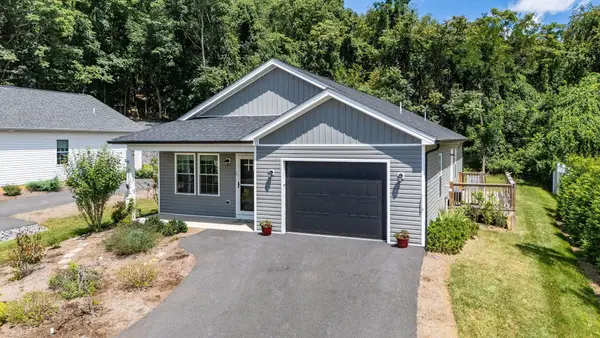 $349,900Active3 beds 2 baths1,840 sq. ft.
$349,900Active3 beds 2 baths1,840 sq. ft.Address Withheld By Seller, Staunton, VA 24401
MLS# 667892Listed by: DECKER REALTY - New
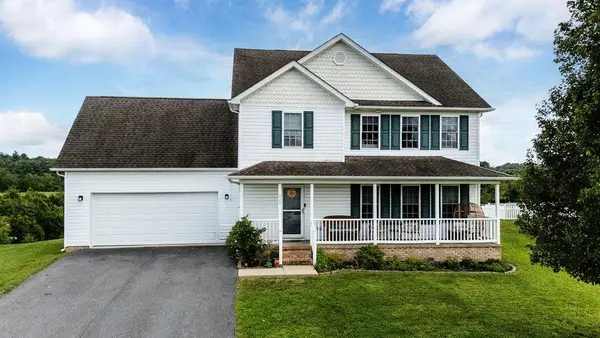 $425,000Active3 beds 3 baths2,719 sq. ft.
$425,000Active3 beds 3 baths2,719 sq. ft.Address Withheld By Seller, Staunton, VA 24401
MLS# 667879Listed by: KLINE & CO. REAL ESTATE - Open Fri, 10am to 6pmNew
 $459,990Active4 beds 2 baths1,698 sq. ft.
$459,990Active4 beds 2 baths1,698 sq. ft.11 River Oak Dr, STAUNTON, VA 24401
MLS# VASC2000706Listed by: D R HORTON REALTY OF VIRGINIA LLC - Open Sat, 11am to 1pmNew
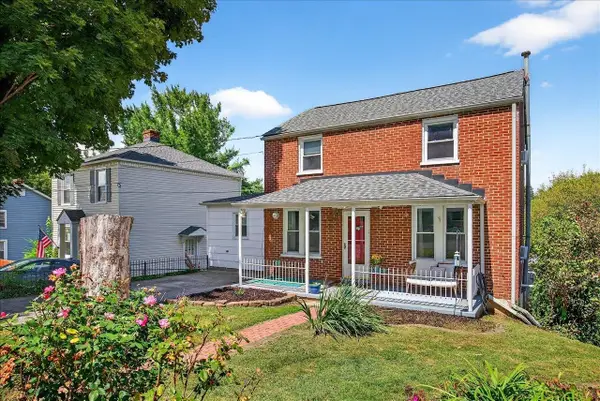 $229,500Active3 beds 2 baths1,993 sq. ft.
$229,500Active3 beds 2 baths1,993 sq. ft.Address Withheld By Seller, Staunton, VA 24401
MLS# 667877Listed by: LONG & FOSTER REAL ESTATE INC STAUNTON/WAYNESBORO - Open Sun, 2 to 4pmNew
 $359,000Active3 beds 3 baths2,278 sq. ft.
$359,000Active3 beds 3 baths2,278 sq. ft.Address Withheld By Seller, Staunton, VA 24401
MLS# 667878Listed by: LONG & FOSTER REAL ESTATE INC STAUNTON/WAYNESBORO - New
 $459,990Active4 beds 2 baths1,698 sq. ft.
$459,990Active4 beds 2 baths1,698 sq. ft.15 River Oak Dr, STAUNTON, VA 24401
MLS# VASC2000704Listed by: D R HORTON REALTY OF VIRGINIA LLC - Open Sat, 1 to 1pm
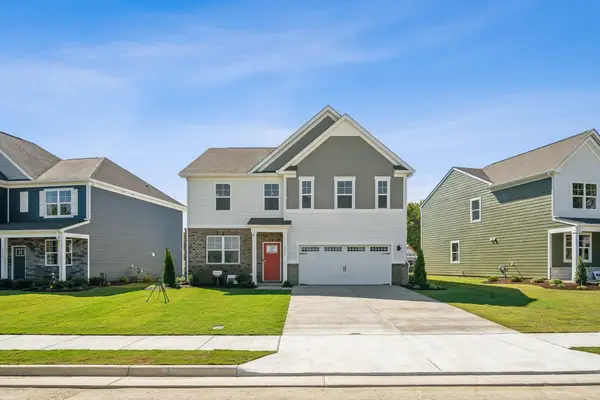 $574,890Active4 beds 3 baths2,818 sq. ft.
$574,890Active4 beds 3 baths2,818 sq. ft.Address Withheld By Seller, Staunton, VA 24401
MLS# 665114Listed by: D.R. HORTON REALTY OF VIRGINIA LLC

