Address Withheld By Seller, Staunton, VA 24401
Local realty services provided by:Better Homes and Gardens Real Estate Pathways
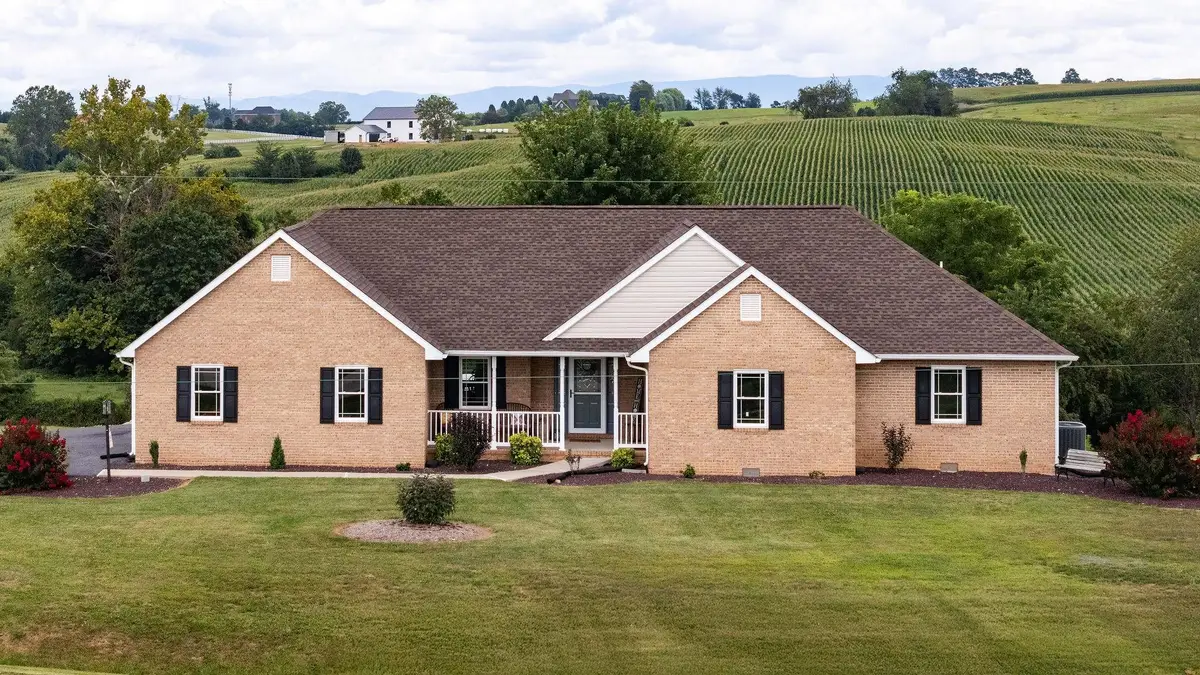
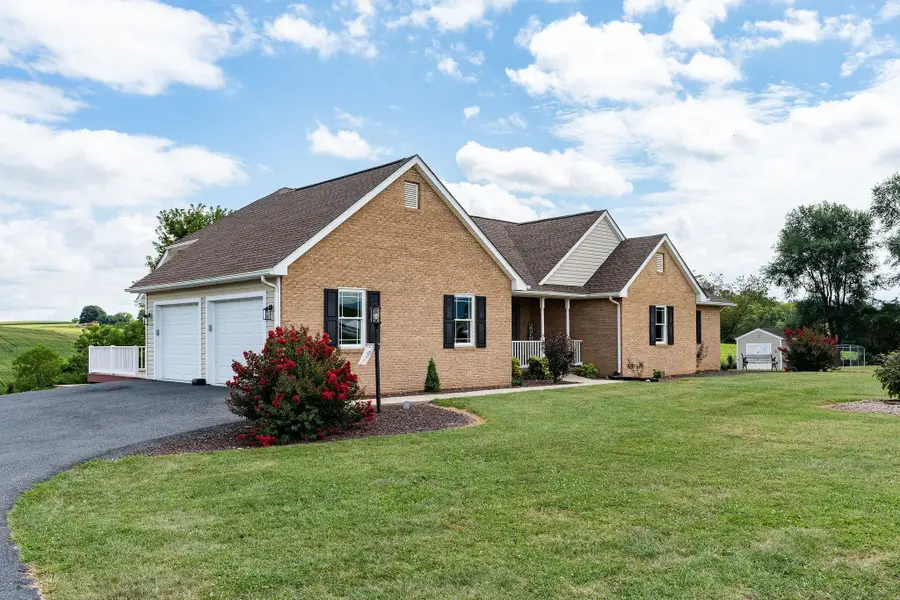
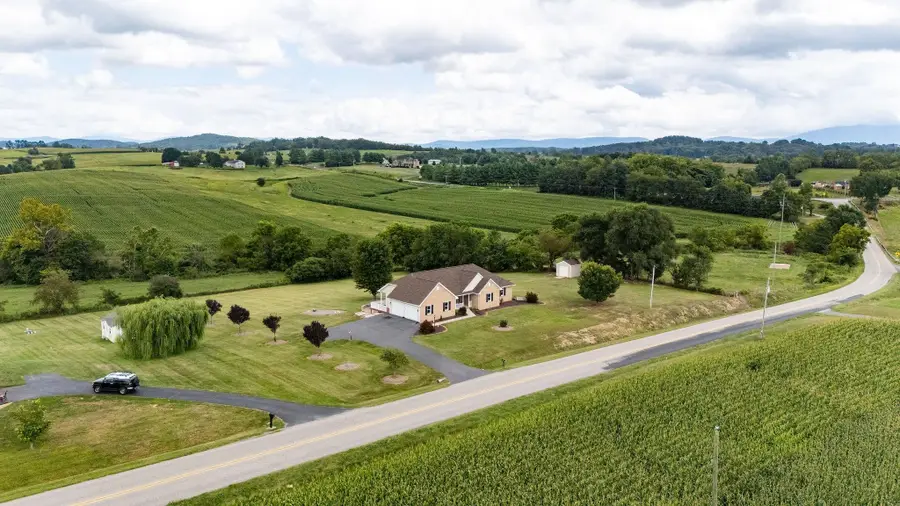
Address Withheld By Seller,Staunton, VA 24401
$525,000
- 3 Beds
- 2 Baths
- 2,633 sq. ft.
- Single family
- Active
Listed by:charity cox
Office:long & foster real estate inc staunton/waynesboro
MLS#:667817
Source:CHARLOTTESVILLE
Sorry, we are unable to map this address
Price summary
- Price:$525,000
- Price per sq. ft.:$199.39
About this home
The search is OVER! One Level home that is "eat off the floors clean" O-P-E-N floor plan rancher on 1.89 acres in a FISHERSVILLE area location! Immaculately kept, NO STEPS, and UPDATED! Dreams DO come true! Inside, BRAND NEW hardwood floors, gas logs, HUGE kitchen with granite, freshly painted with a neutral palette. Lots of upgrades for you to enjoy such as NEW windows, NEW light fixtures, totally encapsulated crawlspace, the list goes on! Outside... NOT in an HOA so enjoy your peace & quiet! Private back yard with extensive hardscaping to kick back and enjoy your downtime... fantastic location for I64/I81 access, hop, skip & a jump to dining & Augusta Health! Surely one of a kind!
Contact an agent
Home facts
- Year built:2003
- Listing Id #:667817
- Added:3 day(s) ago
- Updated:August 15, 2025 at 02:56 PM
Rooms and interior
- Bedrooms:3
- Total bathrooms:2
- Full bathrooms:2
- Living area:2,633 sq. ft.
Heating and cooling
- Cooling:Central Air, Heat Pump
- Heating:Central, Forced Air, Heat Pump
Structure and exterior
- Year built:2003
- Building area:2,633 sq. ft.
- Lot area:1.89 Acres
Schools
- High school:Stuarts Draft
- Middle school:Stuarts Draft
- Elementary school:Stuarts Draft
Utilities
- Water:Private, Well
Finances and disclosures
- Price:$525,000
- Price per sq. ft.:$199.39
- Tax amount:$1,888 (2021)
New listings near 24401
- New
 $425,000Active3 beds 3 baths2,643 sq. ft.
$425,000Active3 beds 3 baths2,643 sq. ft.Address Withheld By Seller, Staunton, VA 24401
MLS# 667966Listed by: NEST REALTY GROUP STAUNTON - New
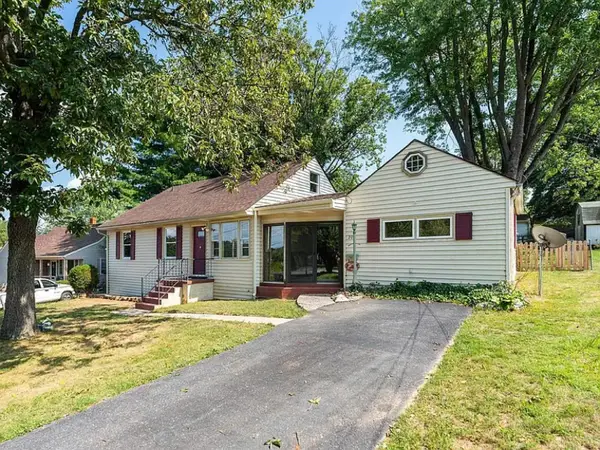 $289,999Active4 beds 2 baths2,120 sq. ft.
$289,999Active4 beds 2 baths2,120 sq. ft.Address Withheld By Seller, Staunton, VA 24401
MLS# 667960Listed by: REAL BROKER LLC - Open Sun, 2 to 4pmNew
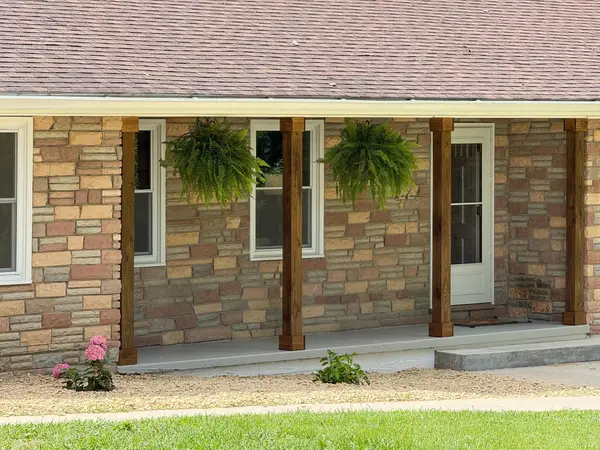 $525,000Active4 beds 3 baths3,567 sq. ft.
$525,000Active4 beds 3 baths3,567 sq. ft.Address Withheld By Seller, Staunton, VA 24401
MLS# 667958Listed by: REAL BROKER LLC - New
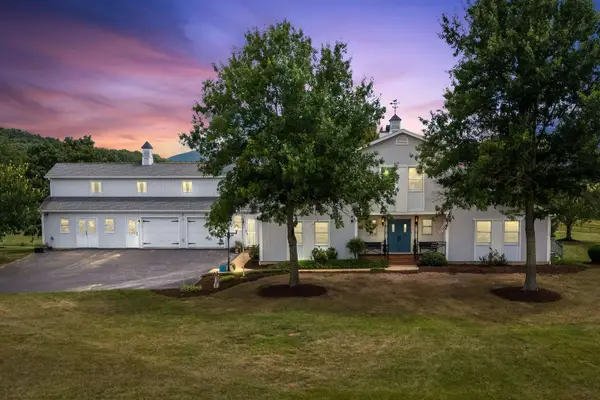 $1,600,000Active3 beds 4 baths5,306 sq. ft.
$1,600,000Active3 beds 4 baths5,306 sq. ft.Address Withheld By Seller, Staunton, VA 24401
MLS# 667916Listed by: LONG & FOSTER REAL ESTATE INC STAUNTON/WAYNESBORO - New
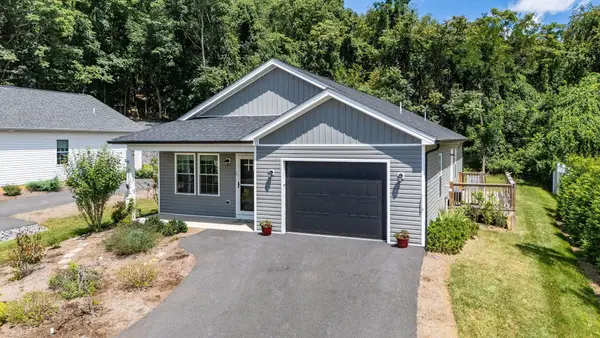 $349,900Active3 beds 2 baths1,840 sq. ft.
$349,900Active3 beds 2 baths1,840 sq. ft.Address Withheld By Seller, Staunton, VA 24401
MLS# 667892Listed by: DECKER REALTY - New
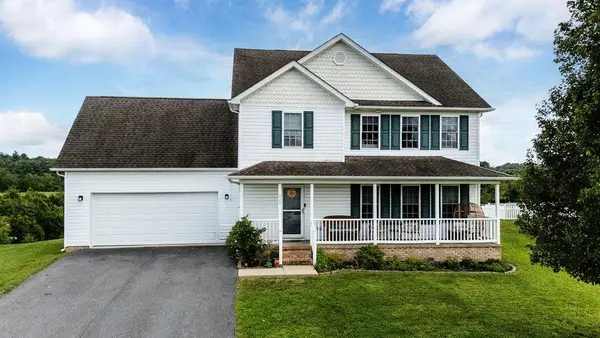 $425,000Active3 beds 3 baths2,719 sq. ft.
$425,000Active3 beds 3 baths2,719 sq. ft.Address Withheld By Seller, Staunton, VA 24401
MLS# 667879Listed by: KLINE & CO. REAL ESTATE - Open Fri, 10am to 6pmNew
 $459,990Active4 beds 2 baths1,698 sq. ft.
$459,990Active4 beds 2 baths1,698 sq. ft.11 River Oak Dr, STAUNTON, VA 24401
MLS# VASC2000706Listed by: D R HORTON REALTY OF VIRGINIA LLC - Open Sat, 11am to 1pmNew
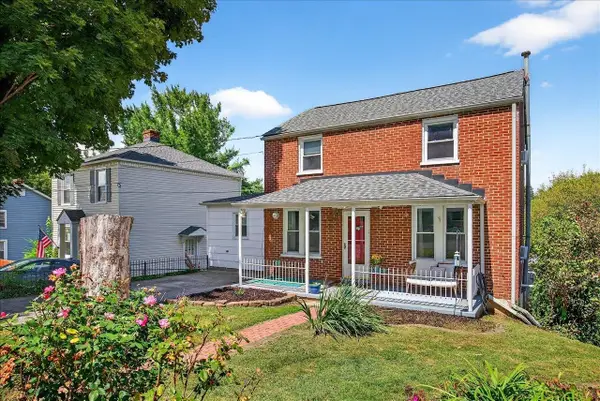 $229,500Active3 beds 2 baths1,993 sq. ft.
$229,500Active3 beds 2 baths1,993 sq. ft.Address Withheld By Seller, Staunton, VA 24401
MLS# 667877Listed by: LONG & FOSTER REAL ESTATE INC STAUNTON/WAYNESBORO - Open Sun, 2 to 4pmNew
 $359,000Active3 beds 3 baths2,278 sq. ft.
$359,000Active3 beds 3 baths2,278 sq. ft.Address Withheld By Seller, Staunton, VA 24401
MLS# 667878Listed by: LONG & FOSTER REAL ESTATE INC STAUNTON/WAYNESBORO - New
 $459,990Active4 beds 2 baths1,698 sq. ft.
$459,990Active4 beds 2 baths1,698 sq. ft.15 River Oak Dr, STAUNTON, VA 24401
MLS# VASC2000704Listed by: D R HORTON REALTY OF VIRGINIA LLC

