100 Willett Hollow St, Stephens City, VA 22655
Local realty services provided by:Better Homes and Gardens Real Estate GSA Realty
100 Willett Hollow St,Stephens City, VA 22655
$399,990
- 3 Beds
- 3 Baths
- 1,500 sq. ft.
- Townhouse
- Pending
Listed by:james b sears
Office:d r horton realty of virginia llc.
MLS#:VAFV2036550
Source:BRIGHTMLS
Price summary
- Price:$399,990
- Price per sq. ft.:$266.66
- Monthly HOA dues:$95
About this home
Welcome to this beautifully appointed end-unit model townhome located in the sought-after Valley View community of Stephens City! This fully furnished, move-in-ready home offers a perfect blend of comfort, style, and smart living. Property Highlights: 3 spacious bedrooms, 2.5 baths, light-filled end unit with extra windows, front-load 1-car garage with automatic opener, smart home technology throughout, washer & dryer included, custom whole-house window blinds, modern open-concept living area, sleek kitchen with quality finishes and ample storage. Whether you’re looking for a stylish primary residence or a turnkey investment property, this townhome checks every box. Enjoy quiet suburban living with quick access to I-81, shopping, dining, and schools. Fully furnished – just bring your suitcase! *Photos, 3D tours, and videos are representative of plan only and may vary as built.
Contact an agent
Home facts
- Year built:2025
- Listing ID #:VAFV2036550
- Added:47 day(s) ago
- Updated:October 16, 2025 at 04:47 PM
Rooms and interior
- Bedrooms:3
- Total bathrooms:3
- Full bathrooms:2
- Half bathrooms:1
- Living area:1,500 sq. ft.
Heating and cooling
- Cooling:Central A/C
- Heating:Electric, Programmable Thermostat
Structure and exterior
- Roof:Architectural Shingle
- Year built:2025
- Building area:1,500 sq. ft.
- Lot area:0.06 Acres
Schools
- High school:SHERANDO
- Middle school:ROBERT E. AYLOR
- Elementary school:MIDDLETOWN
Utilities
- Water:Public
- Sewer:Public Septic, Public Sewer
Finances and disclosures
- Price:$399,990
- Price per sq. ft.:$266.66
New listings near 100 Willett Hollow St
- New
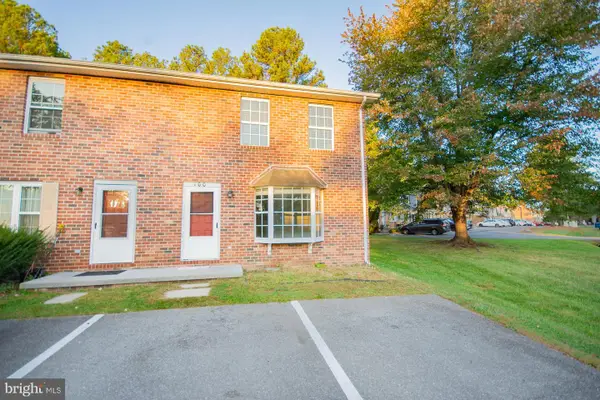 $250,000Active3 beds 2 baths1,200 sq. ft.
$250,000Active3 beds 2 baths1,200 sq. ft.100 Warren Cir, STEPHENS CITY, VA 22655
MLS# VAFV2037362Listed by: ERA OAKCREST REALTY, INC. - New
 $455,000Active3 beds 2 baths1,682 sq. ft.
$455,000Active3 beds 2 baths1,682 sq. ft.112 Jefferson Ct, STEPHENS CITY, VA 22655
MLS# VAFV2037352Listed by: ERA OAKCREST REALTY, INC.  $205,000Pending2 beds 1 baths1,000 sq. ft.
$205,000Pending2 beds 1 baths1,000 sq. ft.100 Nottoway Dr, STEPHENS CITY, VA 22655
MLS# VAFV2037410Listed by: CRUM REALTY, INC.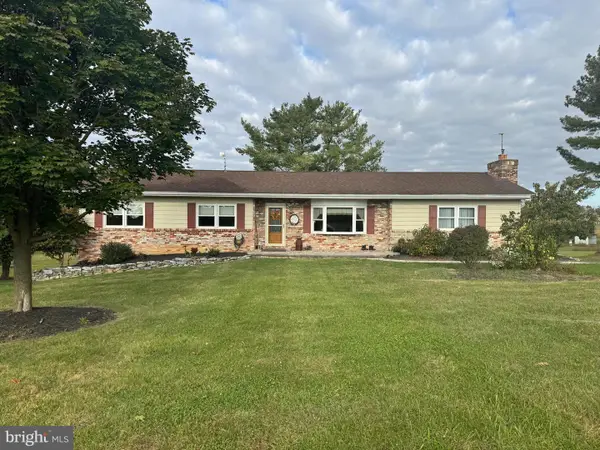 $550,000Pending3 beds 3 baths3,054 sq. ft.
$550,000Pending3 beds 3 baths3,054 sq. ft.149 Carters Ln, STEPHENS CITY, VA 22655
MLS# VAFV2037384Listed by: PRESLEE REAL ESTATE- New
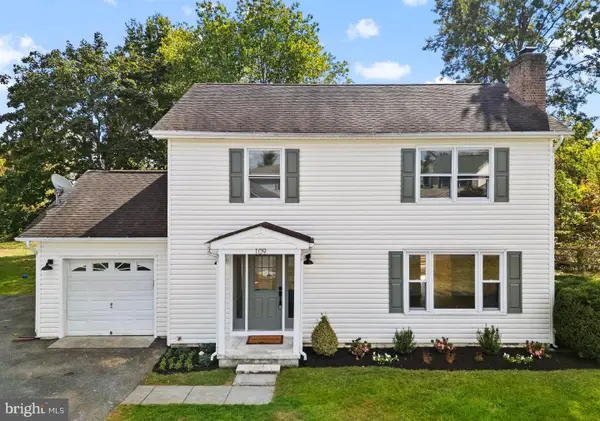 $425,000Active3 beds 3 baths1,690 sq. ft.
$425,000Active3 beds 3 baths1,690 sq. ft.109 Columbia Cir, STEPHENS CITY, VA 22655
MLS# VAFV2037380Listed by: M.O. WILSON PROPERTIES - New
 $700,000Active4 beds 3 baths2,295 sq. ft.
$700,000Active4 beds 3 baths2,295 sq. ft.120 Springwood Ln, STEPHENS CITY, VA 22655
MLS# VAFV2037354Listed by: KELLER WILLIAMS REALTY 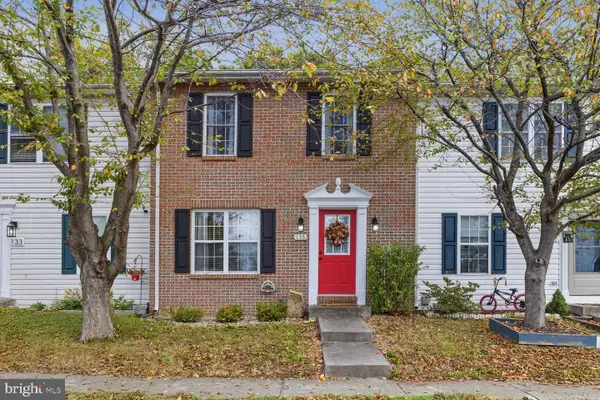 $270,000Pending2 beds 2 baths1,120 sq. ft.
$270,000Pending2 beds 2 baths1,120 sq. ft.135 Sherando Cir, STEPHENS CITY, VA 22655
MLS# VAFV2037268Listed by: JOHNSTON AND RHODES REAL ESTATE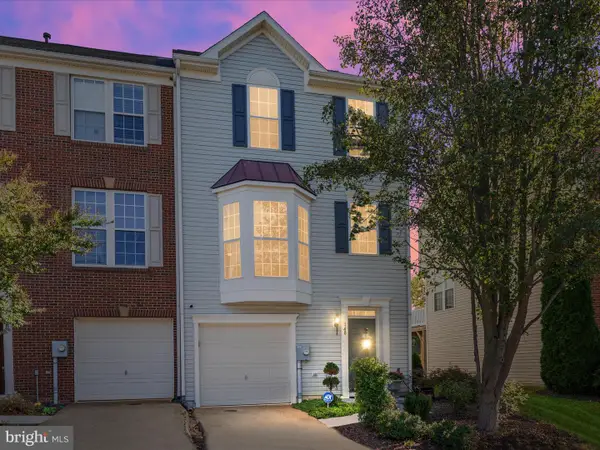 $375,000Pending3 beds 3 baths2,226 sq. ft.
$375,000Pending3 beds 3 baths2,226 sq. ft.148 Pittman Ct, STEPHENS CITY, VA 22655
MLS# VAFV2037288Listed by: REALTY ONE GROUP OLD TOWNE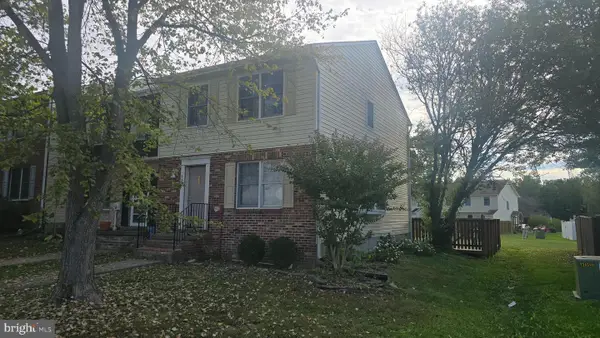 $240,000Pending3 beds 3 baths1,280 sq. ft.
$240,000Pending3 beds 3 baths1,280 sq. ft.420 Surrey Club Ln, STEPHENS CITY, VA 22655
MLS# VAFV2037312Listed by: LONG & FOSTER REAL ESTATE, INC.- New
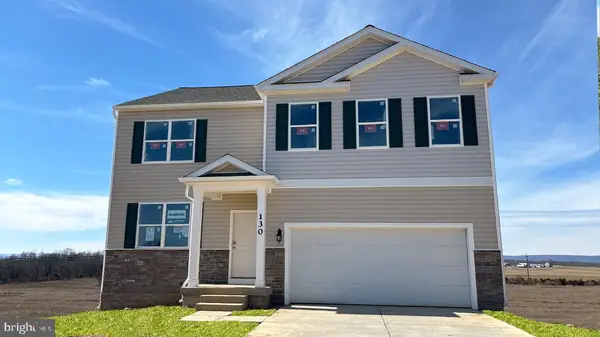 $559,990Active5 beds 4 baths3,127 sq. ft.
$559,990Active5 beds 4 baths3,127 sq. ft.127 Woodford Dr, STEPHENS CITY, VA 22655
MLS# VAFV2037278Listed by: D R HORTON REALTY OF VIRGINIA LLC
