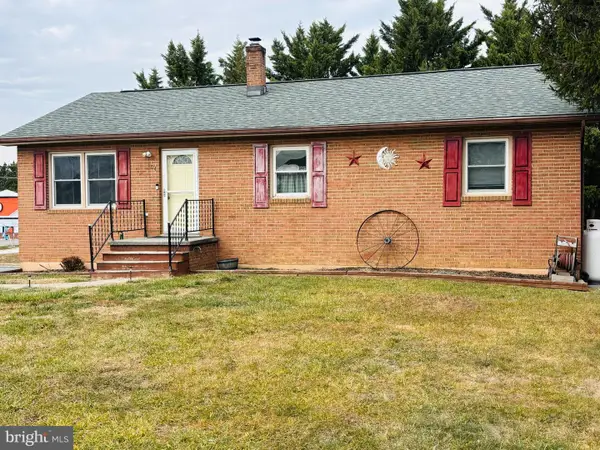117 Boydton Plank Dr, Stephens City, VA 22655
Local realty services provided by:Better Homes and Gardens Real Estate Cassidon Realty
117 Boydton Plank Dr,Stephens City, VA 22655
$560,000
- 4 Beds
- 4 Baths
- 3,482 sq. ft.
- Single family
- Pending
Listed by: bradley comstock
Office: era oakcrest realty, inc.
MLS#:VAFV2037334
Source:BRIGHTMLS
Price summary
- Price:$560,000
- Price per sq. ft.:$160.83
- Monthly HOA dues:$20.83
About this home
Tucked away on a quiet cul-de-sac in a wonderful, established neighborhood, this beautifully updated home offers the perfect balance of warmth, character, and modern upgrades. Surrounded by mature trees and thoughtful landscaping, the setting feels private yet perfectly located with easy access to Tasker Rd and Route 522 for easy access to town, shopping, and commuter routes. Step inside to find a thoughtfully designed and inviting layout, featuring an office with built-in shelving, a formal dining room with chair rail, and a convenient powder room. The open-concept kitchen and family room area is filled with natural light and anchored by a cozy fireplace, creating the perfect space for everyday living and entertaining. The updated kitchen boasts marble countertops and stainless steel appliances and also provides access to the covered rear deck and spacious, private yard, perfect for gatherings. Upstairs, the generous primary suite offers a peaceful retreat with its own sitting area and private en suite bath. You'll also find 3 more spacious bedrooms, a shared bath, and the home's laundry room upstairs. The finished basement adds even more versatility, with a full bathroom and space that can serve as a media room, home gym, or potential guest suite with its own private entrance. Outside, enjoy a covered deck with maintenance-free vinyl railings, a lush yard framed by mature trees, and an invisible fence for pets to roam freely. Recent updates include a new roof and gutter guards, updated HVAC and water heater, whole-house humidifier, water treatment system, and sump pump with battery backup, all contributing to peace of mind and low-maintenance living. Lovingly maintained and move-in ready, this home offers timeless appeal in a convenient and sought-after location, come see why 117 Boydton Plank is the perfect place to call home.
Contact an agent
Home facts
- Year built:2001
- Listing ID #:VAFV2037334
- Added:85 day(s) ago
- Updated:January 10, 2026 at 08:47 AM
Rooms and interior
- Bedrooms:4
- Total bathrooms:4
- Full bathrooms:3
- Half bathrooms:1
- Living area:3,482 sq. ft.
Heating and cooling
- Cooling:Central A/C, Heat Pump(s)
- Heating:Electric, Forced Air, Heat Pump - Electric BackUp, Natural Gas
Structure and exterior
- Roof:Architectural Shingle
- Year built:2001
- Building area:3,482 sq. ft.
- Lot area:0.28 Acres
Utilities
- Water:Public
- Sewer:Public Sewer
Finances and disclosures
- Price:$560,000
- Price per sq. ft.:$160.83
- Tax amount:$2,508 (2025)
New listings near 117 Boydton Plank Dr
- Open Sun, 12 to 2pmNew
 $475,000Active3 beds 4 baths2,380 sq. ft.
$475,000Active3 beds 4 baths2,380 sq. ft.211 Shoe Buckle Ct, STEPHENS CITY, VA 22655
MLS# VAFV2038804Listed by: KELLER WILLIAMS REALTY - Coming Soon
 $399,900Coming Soon3 beds 3 baths
$399,900Coming Soon3 beds 3 baths108 Columbia Cir, STEPHENS CITY, VA 22655
MLS# VAFV2038788Listed by: RE/MAX ROOTS - New
 $499,990Active4 beds 3 baths2,638 sq. ft.
$499,990Active4 beds 3 baths2,638 sq. ft.139 Woodford Dr, STEPHENS CITY, VA 22655
MLS# VAFV2038790Listed by: D R HORTON REALTY OF VIRGINIA LLC - Open Sat, 1 to 4pmNew
 $539,990Active5 beds 4 baths3,127 sq. ft.
$539,990Active5 beds 4 baths3,127 sq. ft.137 Woodford Dr, STEPHENS CITY, VA 22655
MLS# VAFV2038792Listed by: D R HORTON REALTY OF VIRGINIA LLC - Coming Soon
 $325,000Coming Soon3 beds 3 baths
$325,000Coming Soon3 beds 3 baths129 Pittman Ct, STEPHENS CITY, VA 22655
MLS# VAFV2038480Listed by: RE/MAX ROOTS - New
 $950,000Active4 beds 4 baths3,284 sq. ft.
$950,000Active4 beds 4 baths3,284 sq. ft.640 Grim Rd, STEPHENS CITY, VA 22655
MLS# VAFV2038742Listed by: ERA OAKCREST REALTY, INC. - New
 $850,000Active4 beds 4 baths2,708 sq. ft.
$850,000Active4 beds 4 baths2,708 sq. ft.Lot 8 Grim Rd, STEPHENS CITY, VA 22655
MLS# VAFV2038740Listed by: ERA OAKCREST REALTY, INC. - Open Sat, 12 to 2pmNew
 $425,000Active4 beds 3 baths1,960 sq. ft.
$425,000Active4 beds 3 baths1,960 sq. ft.105 Driftwood Dr, STEPHENS CITY, VA 22655
MLS# VAFV2038702Listed by: COLONY REALTY - Open Sat, 1 to 4pmNew
 $399,990Active4 beds 4 baths1,889 sq. ft.
$399,990Active4 beds 4 baths1,889 sq. ft.149 Willett Hollow St, STEPHENS CITY, VA 22655
MLS# VAFV2038640Listed by: D R HORTON REALTY OF VIRGINIA LLC  $398,000Active3 beds 3 baths2,376 sq. ft.
$398,000Active3 beds 3 baths2,376 sq. ft.104 Linwood Ct, STEPHENS CITY, VA 22655
MLS# VAFV2038602Listed by: RE/MAX REAL ESTATE CONNECTIONS
