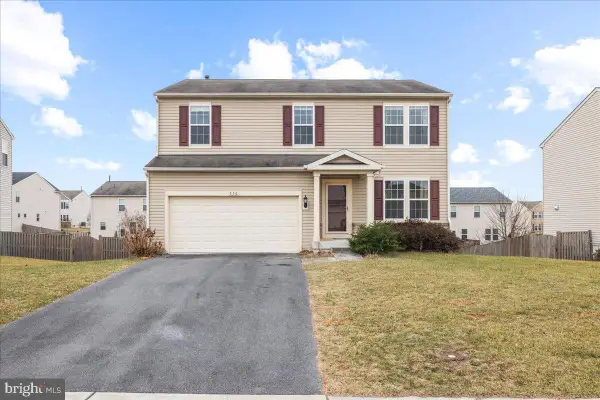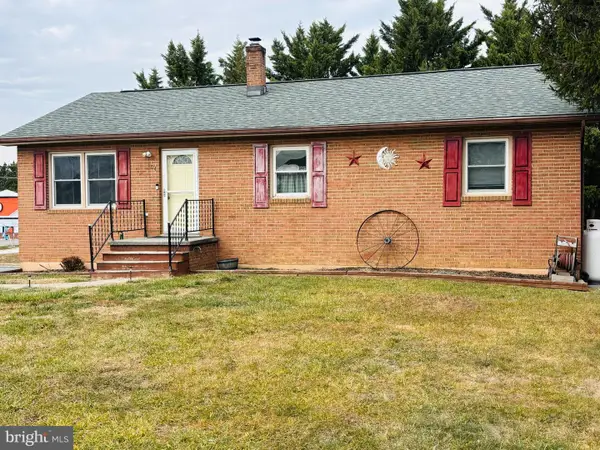127 Brandenbury, Stephens City, VA 22655
Local realty services provided by:Better Homes and Gardens Real Estate Reserve
127 Brandenbury,Stephens City, VA 22655
$649,000
- 5 Beds
- 5 Baths
- 4,178 sq. ft.
- Single family
- Pending
Listed by: christopher r hild
Office: realty fc
MLS#:VAFV2038662
Source:BRIGHTMLS
Price summary
- Price:$649,000
- Price per sq. ft.:$155.34
- Monthly HOA dues:$58
About this home
127 Brandenbury Court — Where Elegance Meets Everyday Comfort
Imagine starting your mornings with coffee on a private deck overlooking rolling farmland, the sun rising over a horizon that feels like it belongs to you alone. This is the rare balance of refined living and peaceful privacy — just minutes from the conveniences of Stephens City.
Every detail in this 5-bedroom, 4.5-bath residence has been curated for style and comfort. The gourmet kitchen is a chef’s dream — stainless steel appliances, expansive eat-in island, custom backsplash, and walk-in pantry — all opening to light-filled dining and living spaces designed for effortless entertaining.
The primary suite is a private retreat, featuring a spa-inspired bath with custom glass shower, a walk-in closet with custom built-ins, and tranquil views to begin and end your day. Each additional bedroom offers generous space and light, while the finished walk-out basement extends your living area with a full bath, guest bedroom, and versatile bonus spaces.
Recent upgrades — including professional landscaping, a stamped concrete patio, and premium composite decking — elevate the outdoor experience, turning your backyard into a sanctuary. Comfort features like a water softener and radon mitigation system reflect the same meticulous care found throughout the home.
Located in an established, quiet neighborhood, yet only minutes to I-81 and Route 66 express lanes, schools, dining, and shopping — this property offers an unmatched blend of sophistication, convenience, and serenity. Let's not forget that downtown DC is only 1.5 hours away! Homes of this caliber and setting are rare. Your opportunity is now. Schedule your private showing today.
Contact an agent
Home facts
- Year built:2020
- Listing ID #:VAFV2038662
- Added:144 day(s) ago
- Updated:January 12, 2026 at 08:32 AM
Rooms and interior
- Bedrooms:5
- Total bathrooms:5
- Full bathrooms:4
- Half bathrooms:1
- Living area:4,178 sq. ft.
Heating and cooling
- Cooling:Ceiling Fan(s), Central A/C, Zoned
- Heating:Forced Air, Natural Gas, Zoned
Structure and exterior
- Year built:2020
- Building area:4,178 sq. ft.
- Lot area:0.21 Acres
Schools
- High school:SHERANDO
- Middle school:ROBERT E. AYLOR
- Elementary school:BASS-HOOVER
Utilities
- Water:Public
- Sewer:Public Sewer
Finances and disclosures
- Price:$649,000
- Price per sq. ft.:$155.34
- Tax amount:$2,792 (2025)
New listings near 127 Brandenbury
- Coming Soon
 $480,000Coming Soon4 beds 3 baths
$480,000Coming Soon4 beds 3 baths556 Garden Gate Dr, STEPHENS CITY, VA 22655
MLS# VAFV2038828Listed by: SAMSON PROPERTIES - New
 $475,000Active3 beds 4 baths2,380 sq. ft.
$475,000Active3 beds 4 baths2,380 sq. ft.211 Shoe Buckle Ct, STEPHENS CITY, VA 22655
MLS# VAFV2038804Listed by: KELLER WILLIAMS REALTY - Coming Soon
 $399,900Coming Soon3 beds 3 baths
$399,900Coming Soon3 beds 3 baths108 Columbia Cir, STEPHENS CITY, VA 22655
MLS# VAFV2038788Listed by: RE/MAX ROOTS  $499,990Pending4 beds 3 baths2,638 sq. ft.
$499,990Pending4 beds 3 baths2,638 sq. ft.139 Woodford Dr, STEPHENS CITY, VA 22655
MLS# VAFV2038790Listed by: D R HORTON REALTY OF VIRGINIA LLC- New
 $539,990Active5 beds 4 baths3,127 sq. ft.
$539,990Active5 beds 4 baths3,127 sq. ft.137 Woodford Dr, STEPHENS CITY, VA 22655
MLS# VAFV2038792Listed by: D R HORTON REALTY OF VIRGINIA LLC - New
 $950,000Active4 beds 4 baths3,284 sq. ft.
$950,000Active4 beds 4 baths3,284 sq. ft.640 Grim Rd, STEPHENS CITY, VA 22655
MLS# VAFV2038742Listed by: ERA OAKCREST REALTY, INC. - New
 $850,000Active4 beds 4 baths2,708 sq. ft.
$850,000Active4 beds 4 baths2,708 sq. ft.Lot 8 Grim Rd, STEPHENS CITY, VA 22655
MLS# VAFV2038740Listed by: ERA OAKCREST REALTY, INC.  $425,000Pending4 beds 3 baths1,960 sq. ft.
$425,000Pending4 beds 3 baths1,960 sq. ft.105 Driftwood Dr, STEPHENS CITY, VA 22655
MLS# VAFV2038702Listed by: COLONY REALTY $399,990Active4 beds 4 baths1,889 sq. ft.
$399,990Active4 beds 4 baths1,889 sq. ft.149 Willett Hollow St, STEPHENS CITY, VA 22655
MLS# VAFV2038640Listed by: D R HORTON REALTY OF VIRGINIA LLC $398,000Active3 beds 3 baths2,376 sq. ft.
$398,000Active3 beds 3 baths2,376 sq. ft.104 Linwood Ct, STEPHENS CITY, VA 22655
MLS# VAFV2038602Listed by: RE/MAX REAL ESTATE CONNECTIONS
