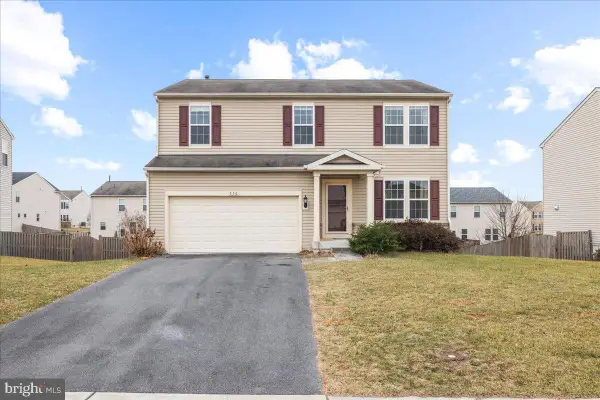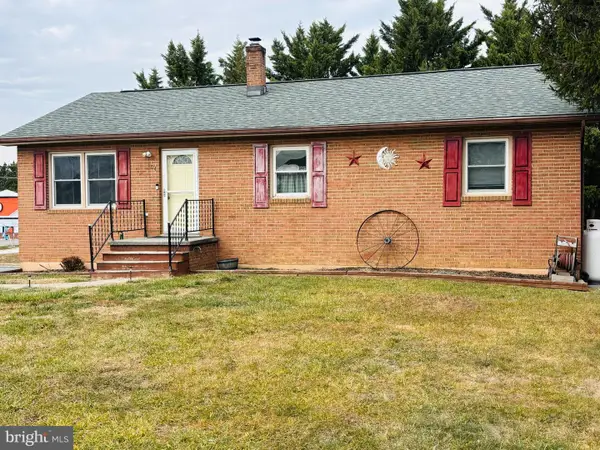133 Woodford Dr, Stephens City, VA 22655
Local realty services provided by:Better Homes and Gardens Real Estate Maturo
133 Woodford Dr,Stephens City, VA 22655
$499,990
- 4 Beds
- 3 Baths
- 2,638 sq. ft.
- Single family
- Pending
Listed by: james b sears
Office: d r horton realty of virginia llc.
MLS#:VAFV2036192
Source:BRIGHTMLS
Price summary
- Price:$499,990
- Price per sq. ft.:$189.53
- Monthly HOA dues:$60
About this home
133 Woodford. Main level living at its finest. Available this Winter! The spacious 4 bedroom rancher, with walk out basement, has an open floor plan with 3 full baths, large family/dining area on the main level. The kitchen has beautiful upgraded cabinets with granite countertops and stainless steel appliances. A large pantry for your convenience. The lower level offers a large finished rec room, bedroom, full bath and ample storage area. More great features are included with this home, blinds on all finished windows garage door opener with remote, washer and dryer and many SMART home features. Reach out to hear about our closing cost assistance.
*Photos, 3D tours, and videos are representative of plan only and may vary as built.
Contact an agent
Home facts
- Year built:2025
- Listing ID #:VAFV2036192
- Added:150 day(s) ago
- Updated:January 12, 2026 at 08:32 AM
Rooms and interior
- Bedrooms:4
- Total bathrooms:3
- Full bathrooms:3
- Living area:2,638 sq. ft.
Heating and cooling
- Cooling:Central A/C
- Heating:Electric, Programmable Thermostat
Structure and exterior
- Roof:Architectural Shingle, Asphalt
- Year built:2025
- Building area:2,638 sq. ft.
- Lot area:0.14 Acres
Schools
- High school:SHERANDO
- Middle school:ROBERT E. AYLOR
- Elementary school:MIDDLETOWN
Utilities
- Water:Public
- Sewer:Public Septic, Public Sewer
Finances and disclosures
- Price:$499,990
- Price per sq. ft.:$189.53
- Tax amount:$3,444 (2025)
New listings near 133 Woodford Dr
- Coming Soon
 $480,000Coming Soon4 beds 3 baths
$480,000Coming Soon4 beds 3 baths556 Garden Gate Dr, STEPHENS CITY, VA 22655
MLS# VAFV2038828Listed by: SAMSON PROPERTIES - New
 $475,000Active3 beds 4 baths2,380 sq. ft.
$475,000Active3 beds 4 baths2,380 sq. ft.211 Shoe Buckle Ct, STEPHENS CITY, VA 22655
MLS# VAFV2038804Listed by: KELLER WILLIAMS REALTY - Coming Soon
 $399,900Coming Soon3 beds 3 baths
$399,900Coming Soon3 beds 3 baths108 Columbia Cir, STEPHENS CITY, VA 22655
MLS# VAFV2038788Listed by: RE/MAX ROOTS  $499,990Pending4 beds 3 baths2,638 sq. ft.
$499,990Pending4 beds 3 baths2,638 sq. ft.139 Woodford Dr, STEPHENS CITY, VA 22655
MLS# VAFV2038790Listed by: D R HORTON REALTY OF VIRGINIA LLC- New
 $539,990Active5 beds 4 baths3,127 sq. ft.
$539,990Active5 beds 4 baths3,127 sq. ft.137 Woodford Dr, STEPHENS CITY, VA 22655
MLS# VAFV2038792Listed by: D R HORTON REALTY OF VIRGINIA LLC - New
 $950,000Active4 beds 4 baths3,284 sq. ft.
$950,000Active4 beds 4 baths3,284 sq. ft.640 Grim Rd, STEPHENS CITY, VA 22655
MLS# VAFV2038742Listed by: ERA OAKCREST REALTY, INC. - New
 $850,000Active4 beds 4 baths2,708 sq. ft.
$850,000Active4 beds 4 baths2,708 sq. ft.Lot 8 Grim Rd, STEPHENS CITY, VA 22655
MLS# VAFV2038740Listed by: ERA OAKCREST REALTY, INC.  $425,000Pending4 beds 3 baths1,960 sq. ft.
$425,000Pending4 beds 3 baths1,960 sq. ft.105 Driftwood Dr, STEPHENS CITY, VA 22655
MLS# VAFV2038702Listed by: COLONY REALTY $399,990Active4 beds 4 baths1,889 sq. ft.
$399,990Active4 beds 4 baths1,889 sq. ft.149 Willett Hollow St, STEPHENS CITY, VA 22655
MLS# VAFV2038640Listed by: D R HORTON REALTY OF VIRGINIA LLC $398,000Active3 beds 3 baths2,376 sq. ft.
$398,000Active3 beds 3 baths2,376 sq. ft.104 Linwood Ct, STEPHENS CITY, VA 22655
MLS# VAFV2038602Listed by: RE/MAX REAL ESTATE CONNECTIONS
