303 Prestwick Ln, Stephens City, VA 22655
Local realty services provided by:Better Homes and Gardens Real Estate Premier
303 Prestwick Ln,Stephens City, VA 22655
$340,000
- 3 Beds
- 3 Baths
- 1,898 sq. ft.
- Townhouse
- Pending
Listed by:christopher w roszko
Office:colony realty
MLS#:VAFV2036530
Source:BRIGHTMLS
Price summary
- Price:$340,000
- Price per sq. ft.:$179.14
- Monthly HOA dues:$103
About this home
Welcome to 303 Prestwick Lane in highly sought-after Wakeland Manor!
You’ll fall in love with this move-in ready, two-story townhome that blends style, comfort, and convenience. As one of only two homes in the community with a front bump-out, this property offers a unique kitchen nook perfect for enjoying your morning coffee or casual meals.
Inside, the home flows seamlessly with upgraded tile in the kitchen and baths, upgraded cabinetry, granite countertops, and a full suite of stainless-steel appliances. A cozy gas fireplace with recessed lighting sets the tone for relaxing evenings, while custom blinds, modern fixtures, and ceiling fans add a stylish touch throughout.
Upstairs, the spacious primary suite features a walk-in closet and spa-like bath with double vanity, soaking tub, and separate shower. The laundry room is conveniently located on the bedroom level for added ease. An upstairs balcony overlooking the foyer creates an open and airy feel.
Additional highlights include a Culligan water softener, gas heat, and gas cooking.
Wakeland Manor has tons of amenities: clubhouse, pool, tennis courts, basketball courts, walking trails, playgrounds, and more—all within walking distance, yet tucked far enough away for peace and quiet.
This immaculate former model home is ready for you—schedule your showing today and experience why Wakeland Manor is one of Stephens City’s most desirable communities!
Contact an agent
Home facts
- Year built:2010
- Listing ID #:VAFV2036530
- Added:47 day(s) ago
- Updated:October 16, 2025 at 07:53 AM
Rooms and interior
- Bedrooms:3
- Total bathrooms:3
- Full bathrooms:2
- Half bathrooms:1
- Living area:1,898 sq. ft.
Heating and cooling
- Cooling:Central A/C
- Heating:Central, Forced Air, Natural Gas
Structure and exterior
- Year built:2010
- Building area:1,898 sq. ft.
- Lot area:0.05 Acres
Utilities
- Water:Public
- Sewer:Public Sewer
Finances and disclosures
- Price:$340,000
- Price per sq. ft.:$179.14
- Tax amount:$1,552 (2025)
New listings near 303 Prestwick Ln
- New
 $455,000Active3 beds 2 baths1,682 sq. ft.
$455,000Active3 beds 2 baths1,682 sq. ft.112 Jefferson Ct, STEPHENS CITY, VA 22655
MLS# VAFV2037352Listed by: ERA OAKCREST REALTY, INC.  $205,000Pending2 beds 1 baths1,000 sq. ft.
$205,000Pending2 beds 1 baths1,000 sq. ft.100 Nottoway Dr, STEPHENS CITY, VA 22655
MLS# VAFV2037410Listed by: CRUM REALTY, INC.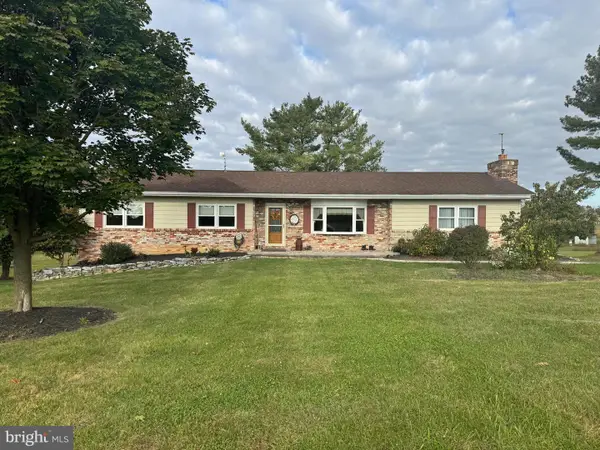 $550,000Pending3 beds 3 baths3,054 sq. ft.
$550,000Pending3 beds 3 baths3,054 sq. ft.149 Carters Ln, STEPHENS CITY, VA 22655
MLS# VAFV2037384Listed by: PRESLEE REAL ESTATE- New
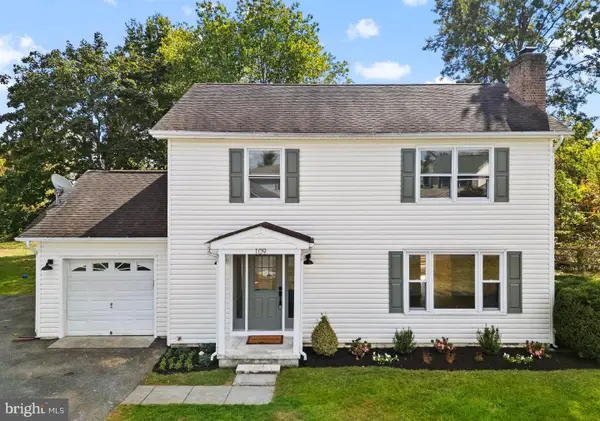 $425,000Active3 beds 3 baths1,690 sq. ft.
$425,000Active3 beds 3 baths1,690 sq. ft.109 Columbia Cir, STEPHENS CITY, VA 22655
MLS# VAFV2037380Listed by: M.O. WILSON PROPERTIES - New
 $700,000Active4 beds 3 baths2,295 sq. ft.
$700,000Active4 beds 3 baths2,295 sq. ft.120 Springwood Ln, STEPHENS CITY, VA 22655
MLS# VAFV2037354Listed by: KELLER WILLIAMS REALTY 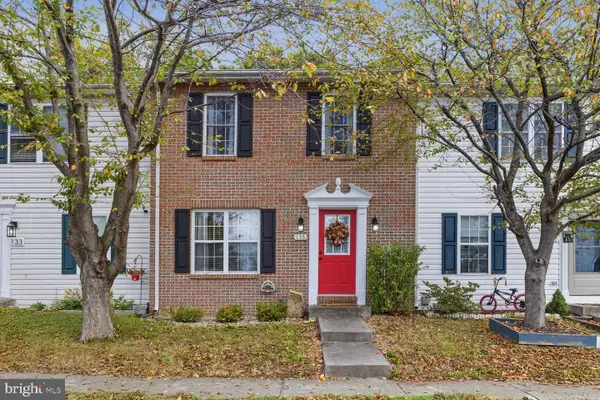 $270,000Pending2 beds 2 baths1,120 sq. ft.
$270,000Pending2 beds 2 baths1,120 sq. ft.135 Sherando Cir, STEPHENS CITY, VA 22655
MLS# VAFV2037268Listed by: JOHNSTON AND RHODES REAL ESTATE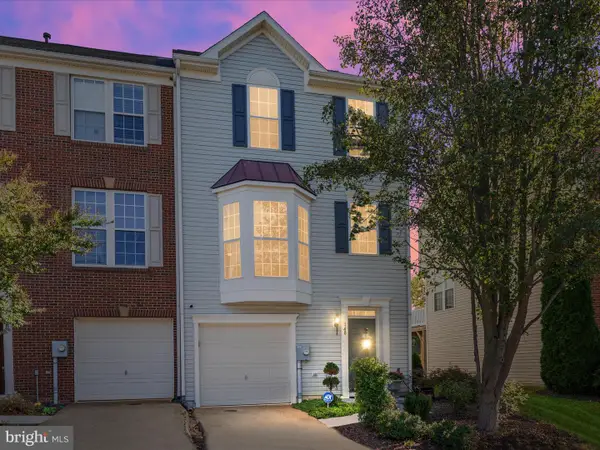 $375,000Pending3 beds 3 baths2,226 sq. ft.
$375,000Pending3 beds 3 baths2,226 sq. ft.148 Pittman Ct, STEPHENS CITY, VA 22655
MLS# VAFV2037288Listed by: REALTY ONE GROUP OLD TOWNE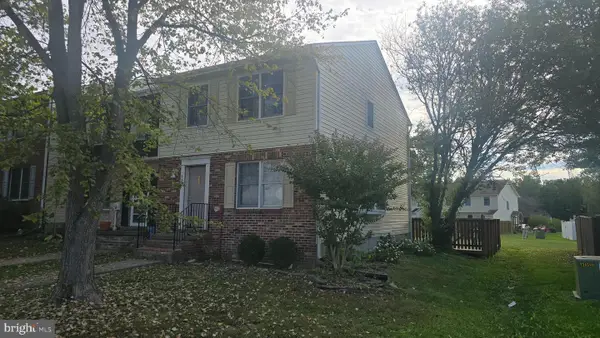 $240,000Pending3 beds 3 baths1,280 sq. ft.
$240,000Pending3 beds 3 baths1,280 sq. ft.420 Surrey Club Ln, STEPHENS CITY, VA 22655
MLS# VAFV2037312Listed by: LONG & FOSTER REAL ESTATE, INC.- New
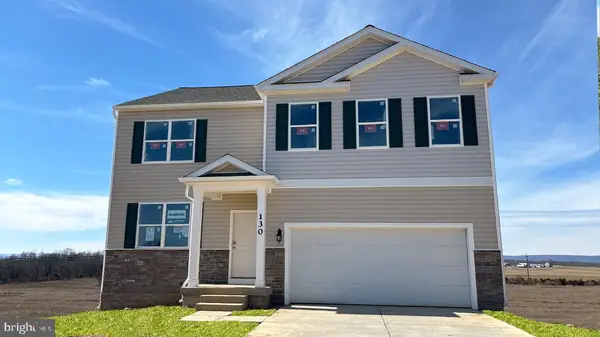 $549,990Active5 beds 4 baths3,127 sq. ft.
$549,990Active5 beds 4 baths3,127 sq. ft.127 Woodford Dr, STEPHENS CITY, VA 22655
MLS# VAFV2037278Listed by: D R HORTON REALTY OF VIRGINIA LLC - New
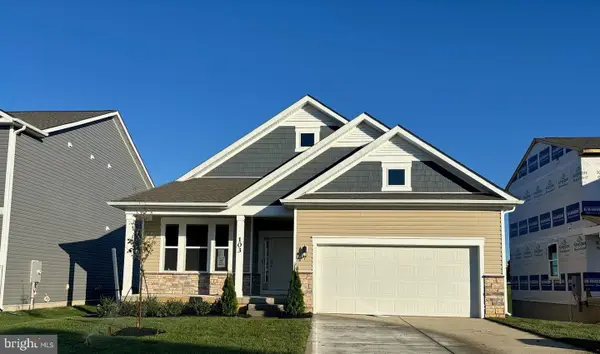 $519,990Active4 beds 3 baths2,638 sq. ft.
$519,990Active4 beds 3 baths2,638 sq. ft.121 Woodford Dr, STEPHENS CITY, VA 22655
MLS# VAFV2037280Listed by: D R HORTON REALTY OF VIRGINIA LLC
