406 Carroll Dr, Stephens City, VA 22655
Local realty services provided by:Better Homes and Gardens Real Estate Valley Partners
406 Carroll Dr,Stephens City, VA 22655
$249,000
- 3 Beds
- 2 Baths
- 1,320 sq. ft.
- Townhouse
- Pending
Listed by:robin b gebhardt
Office:exp realty, llc.
MLS#:VAFV2037040
Source:BRIGHTMLS
Price summary
- Price:$249,000
- Price per sq. ft.:$188.64
- Monthly HOA dues:$18.75
About this home
Welcome to this beautifully updated, 3-bedroom end-unit townhome with a classic brick front, located on a quiet cul-de-sac. Offering 1,320 finished square feet of living space, this home is one of the larger models in the community and provides both comfort and privacy. Whether you’re searching for your next home or a great investment opportunity, this one checks all the boxes.
Recent updates (2023) include new carpet, luxury vinyl plank flooring, kitchen cabinets, countertops, kitchen island, fresh paint throughout, and a brand-new patio.
The spacious family room is filled with natural light and features a cozy gas fireplace. Upstairs, all bedrooms have new carpet and fresh paint, including a large primary suite with a walk-in closet.
The fully fenced backyard offers a perfect space for entertaining with green space beside the home, a shed for storage, and plenty of privacy. Additional storage is available with a pull-down attic.
This home combines modern updates, an end-unit location, and investment potential, all in a convenient spot close to shopping and dining. Schedule your showing today.
Contact an agent
Home facts
- Year built:1979
- Listing ID #:VAFV2037040
- Added:5 day(s) ago
- Updated:September 29, 2025 at 09:48 PM
Rooms and interior
- Bedrooms:3
- Total bathrooms:2
- Full bathrooms:1
- Half bathrooms:1
- Living area:1,320 sq. ft.
Heating and cooling
- Cooling:Ceiling Fan(s)
- Heating:Baseboard - Electric, Natural Gas
Structure and exterior
- Year built:1979
- Building area:1,320 sq. ft.
Schools
- High school:SHERANDO
Utilities
- Water:Public
- Sewer:Public Sewer
Finances and disclosures
- Price:$249,000
- Price per sq. ft.:$188.64
- Tax amount:$2,134 (2025)
New listings near 406 Carroll Dr
- Coming Soon
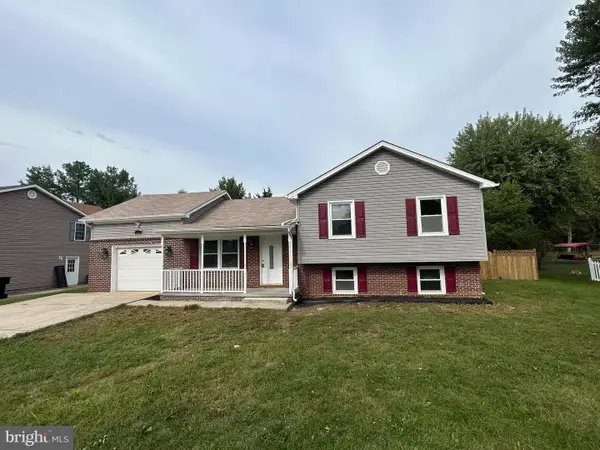 $379,900Coming Soon3 beds 3 baths
$379,900Coming Soon3 beds 3 baths110 Accomack Cir, STEPHENS CITY, VA 22655
MLS# VAFV2037148Listed by: CENTURY 21 NEW MILLENNIUM - Coming Soon
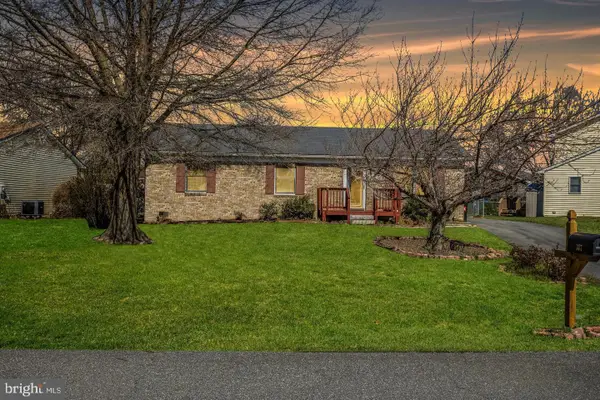 $360,000Coming Soon3 beds 2 baths
$360,000Coming Soon3 beds 2 baths107 Golden Pond Cir, STEPHENS CITY, VA 22655
MLS# VAFV2037128Listed by: SAMSON PROPERTIES - New
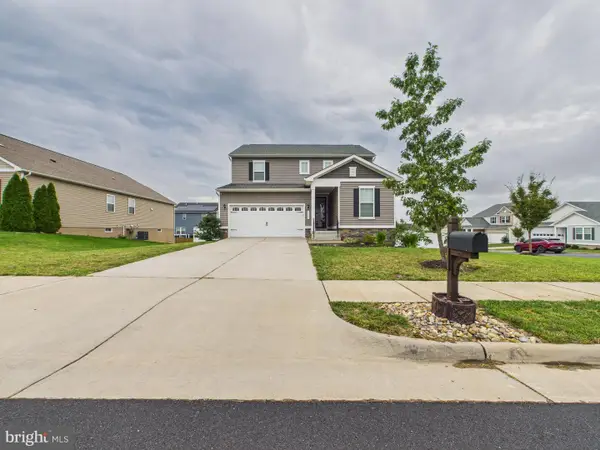 $550,000Active5 beds 4 baths2,890 sq. ft.
$550,000Active5 beds 4 baths2,890 sq. ft.110 Nathan Dr, STEPHENS CITY, VA 22655
MLS# VAFV2037072Listed by: SAMSON PROPERTIES - New
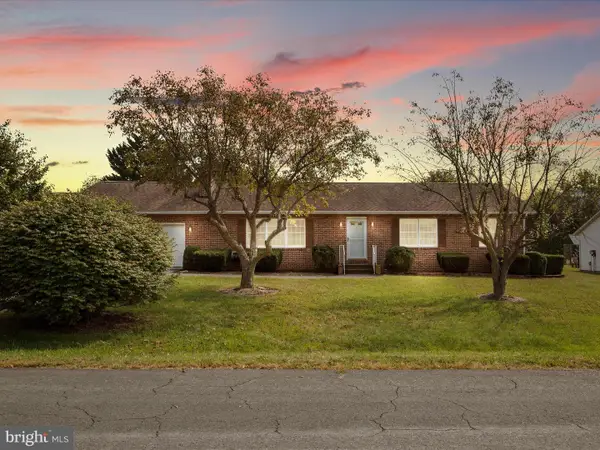 $399,000Active3 beds 2 baths1,590 sq. ft.
$399,000Active3 beds 2 baths1,590 sq. ft.104 Wakeland Dr, STEPHENS CITY, VA 22655
MLS# VAFV2036886Listed by: ERA OAKCREST REALTY, INC. - New
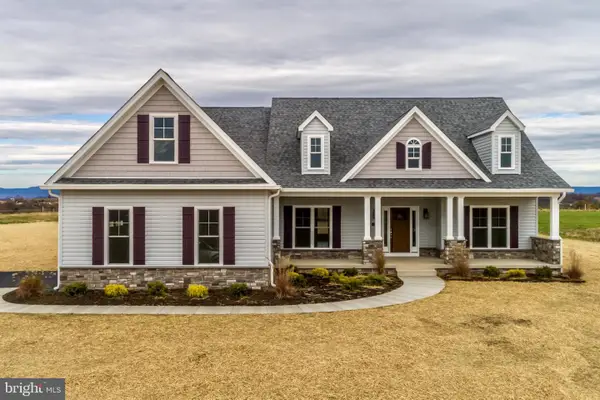 $775,000Active3 beds 2 baths1,801 sq. ft.
$775,000Active3 beds 2 baths1,801 sq. ft.Lot 7 Carters Ln, STEPHENS CITY, VA 22655
MLS# VAFV2037100Listed by: REALTY ONE GROUP OLD TOWNE - New
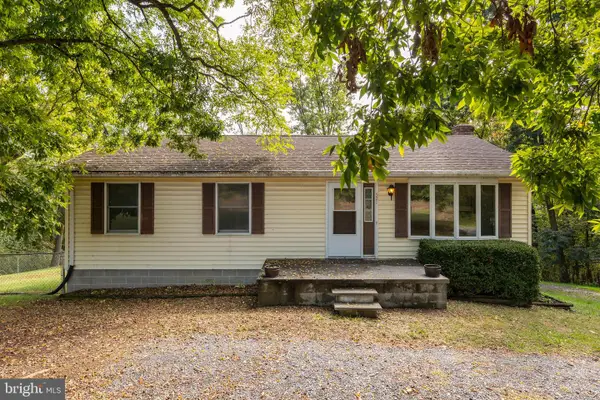 $299,900Active3 beds 1 baths1,008 sq. ft.
$299,900Active3 beds 1 baths1,008 sq. ft.521 Tasker Rd, STEPHENS CITY, VA 22655
MLS# VAFV2037082Listed by: COLONY REALTY - Coming Soon
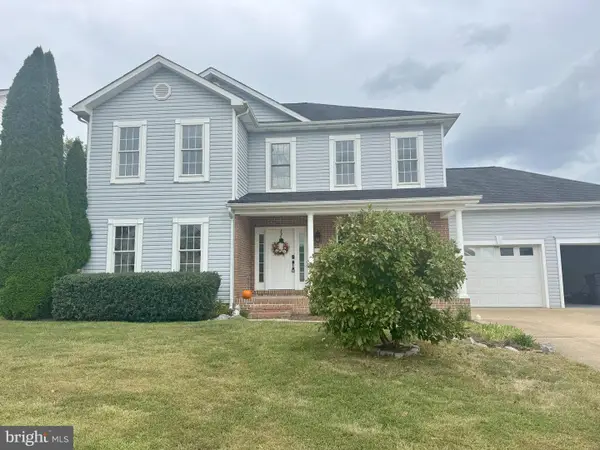 $488,500Coming Soon4 beds 3 baths
$488,500Coming Soon4 beds 3 baths135 Trunk Dr, STEPHENS CITY, VA 22655
MLS# VAFV2036780Listed by: RE/MAX ROOTS - Coming Soon
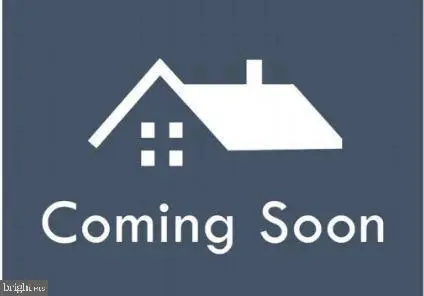 $375,000Coming Soon3 beds 3 baths
$375,000Coming Soon3 beds 3 baths121 Harmon Pl, STEPHENS CITY, VA 22655
MLS# VAFV2037070Listed by: EXP REALTY, LLC - New
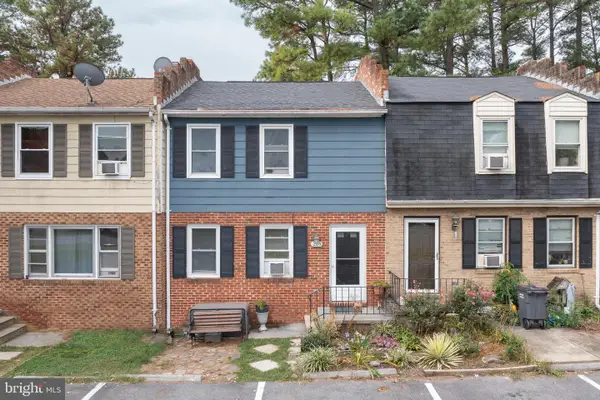 $250,000Active2 beds 2 baths1,120 sq. ft.
$250,000Active2 beds 2 baths1,120 sq. ft.205 Brunswick Rd, STEPHENS CITY, VA 22655
MLS# VAFV2037028Listed by: ERA OAKCREST REALTY, INC.
