110 Nathan Dr, Stephens City, VA 22655
Local realty services provided by:Better Homes and Gardens Real Estate Maturo
110 Nathan Dr,Stephens City, VA 22655
$550,000
- 5 Beds
- 4 Baths
- 2,890 sq. ft.
- Single family
- Active
Listed by: asma akber shah
Office: samson properties
MLS#:VAFV2037072
Source:BRIGHTMLS
Price summary
- Price:$550,000
- Price per sq. ft.:$190.31
- Monthly HOA dues:$53
About this home
HUGE Price Reduction!!
Beautiful Home in Southern Hills Neighborhood - 110 Nathan Dr, Stephens City, VA 22655** Welcome to 110 Nathan Dr, a stunning 6-year-old home nestled in the sought-after Southern Hills neighborhood of Stephens City. This meticulously maintained residence offers a perfect blend of modern comfort and elegant design. **Key Features:** - **4 Bedrooms, 3.5 Baths, with office space on main level**: Spacious and inviting, with ample natural light and thoughtful layout. - **Bonus Bedroom in Fully Furnished Basement**: - **Luxury Vinyl Flooring**: Elegant and durable flooring on both the main and lower levels. - **Large, Open Deck**: Featuring Trex decking, ideal for entertaining or relaxing while overlooking the expansive fenced-in backyard. - **Convenient Location**: Right off I-81 for easy commuting, and just down the road from Sherando High School, making it perfect for families. Don't miss this opportunity to own a beautiful home in a prime location. Schedule your visit today and experience all that 110 Nathan Dr has to offer-One Bedroom on the main level
Contact an agent
Home facts
- Year built:2019
- Listing ID #:VAFV2037072
- Added:57 day(s) ago
- Updated:November 24, 2025 at 02:40 PM
Rooms and interior
- Bedrooms:5
- Total bathrooms:4
- Full bathrooms:3
- Half bathrooms:1
- Living area:2,890 sq. ft.
Heating and cooling
- Cooling:Central A/C
- Heating:Forced Air, Natural Gas
Structure and exterior
- Roof:Shingle
- Year built:2019
- Building area:2,890 sq. ft.
- Lot area:0.22 Acres
Schools
- High school:SHERANDO
- Middle school:ROBERT E. AYLOR
- Elementary school:BASS-HOOVER
Utilities
- Water:Public
- Sewer:Public Sewer
Finances and disclosures
- Price:$550,000
- Price per sq. ft.:$190.31
- Tax amount:$2,230 (2025)
New listings near 110 Nathan Dr
- New
 $325,000Active4 beds 2 baths2,285 sq. ft.
$325,000Active4 beds 2 baths2,285 sq. ft.106 Patrick Pl, STEPHENS CITY, VA 22655
MLS# VAFV2038152Listed by: BERKSHIRE HATHAWAY HOMESERVICES PENFED REALTY 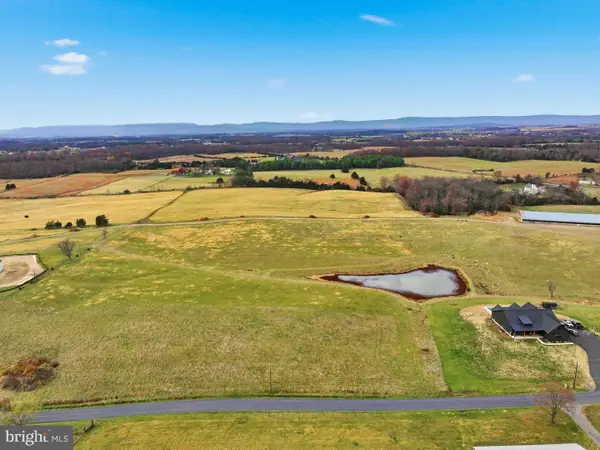 $170,000Pending2.6 Acres
$170,000Pending2.6 AcresLot 8 Grim Rd, STEPHENS CITY, VA 22655
MLS# VAFV2036950Listed by: SAGER REAL ESTATE- New
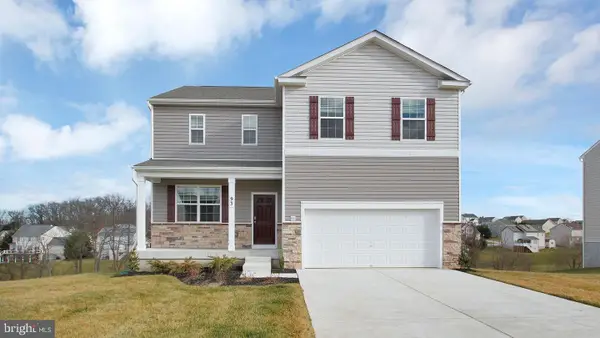 $514,990Active4 beds 3 baths2,918 sq. ft.
$514,990Active4 beds 3 baths2,918 sq. ft.113 Stearns Dr, STEPHENS CITY, VA 22655
MLS# VAFV2038080Listed by: D R HORTON REALTY OF VIRGINIA LLC 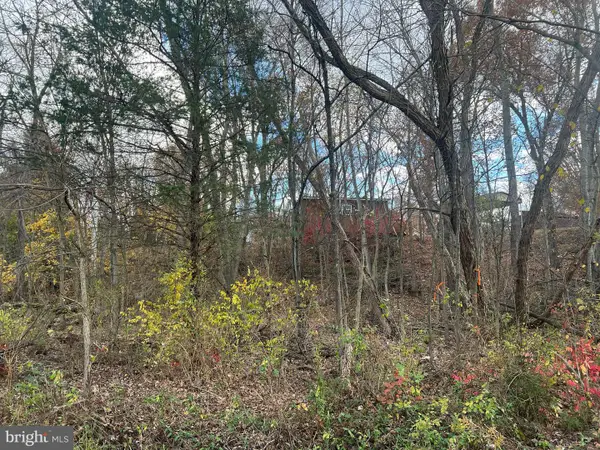 $40,000Pending0.28 Acres
$40,000Pending0.28 AcresLakeside Dr, STEPHENS CITY, VA 22655
MLS# VAFV2038078Listed by: RE/MAX REAL ESTATE CONNECTIONS- New
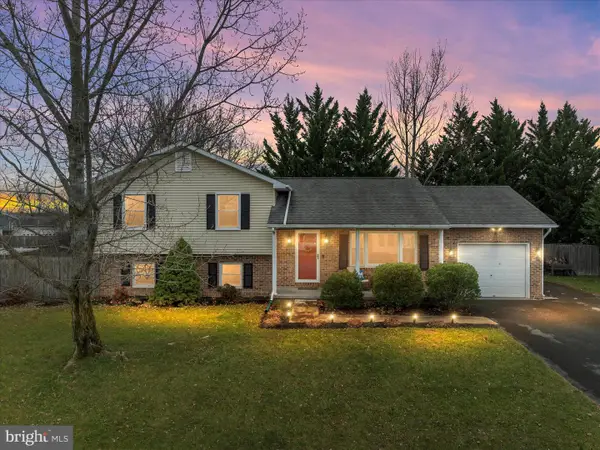 $395,000Active3 beds 2 baths1,736 sq. ft.
$395,000Active3 beds 2 baths1,736 sq. ft.305 Bluebird Drive, STEPHENS CITY, VA 22655
MLS# VAFV2037658Listed by: CENTURY 21 REDWOOD REALTY  $270,000Active2 beds 2 baths1,000 sq. ft.
$270,000Active2 beds 2 baths1,000 sq. ft.127 Woodridge Ct, STEPHENS CITY, VA 22655
MLS# VAFV2037980Listed by: PRESLEE REAL ESTATE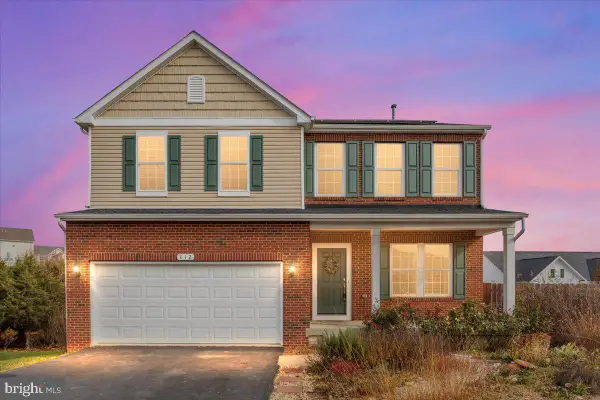 $649,990Active6 beds 4 baths3,977 sq. ft.
$649,990Active6 beds 4 baths3,977 sq. ft.112 Norwich Ct, STEPHENS CITY, VA 22655
MLS# VAFV2037992Listed by: REAL BROKER, LLC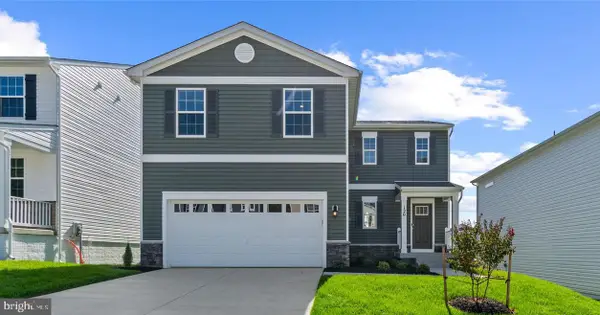 $464,990Active4 beds 3 baths1,906 sq. ft.
$464,990Active4 beds 3 baths1,906 sq. ft.Tbd Bookers Crest Dr, STEPHENS CITY, VA 22655
MLS# VAFV2037998Listed by: D R HORTON REALTY OF VIRGINIA LLC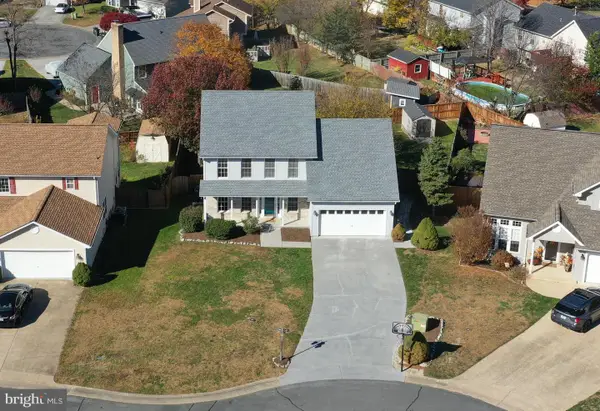 $435,000Pending4 beds 3 baths1,945 sq. ft.
$435,000Pending4 beds 3 baths1,945 sq. ft.105 Shepherds Ct, STEPHENS CITY, VA 22655
MLS# VAFV2037972Listed by: ERA OAKCREST REALTY, INC.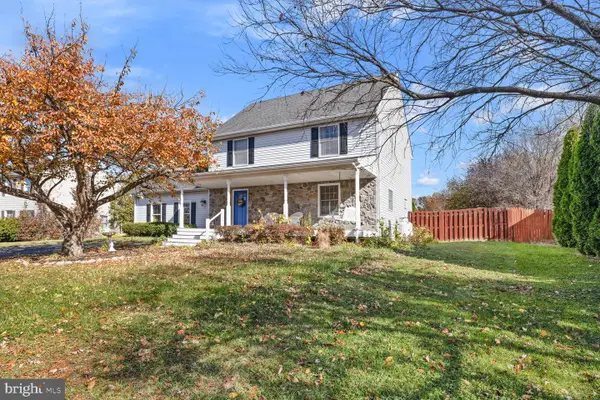 $405,000Pending4 beds 3 baths2,088 sq. ft.
$405,000Pending4 beds 3 baths2,088 sq. ft.211 Killdeer Rd, STEPHENS CITY, VA 22655
MLS# VAFV2037968Listed by: JOHNSTON AND RHODES REAL ESTATE
