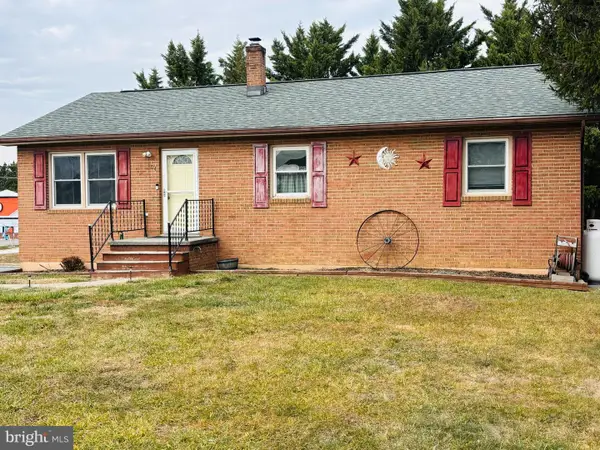5362 Germain St, Stephens City, VA 22655
Local realty services provided by:Better Homes and Gardens Real Estate Murphy & Co.
5362 Germain St,Stephens City, VA 22655
$235,000
- 3 Beds
- 1 Baths
- 1,146 sq. ft.
- Single family
- Pending
Listed by: charles donaldson lesman
Office: re/max roots
MLS#:VAFV2036768
Source:BRIGHTMLS
Price summary
- Price:$235,000
- Price per sq. ft.:$205.06
About this home
Come and see this charming home in historic downtown Stephens City, with numerous updates completed less than 2 years ago! Enjoy the fenced-in back yard, or spend evenings on the front porch. This is an ideal loacation for access to routes 81 and 66, and is zoned for desireable Frederick County public schools. This lovely house is a great option for those who may be looking to invest, are a first- time home buyer, or just looking to downsize. Schedule your showing now!
RECENT UPDATES:
Electrical upgrade to 200 amps and additional outlets added
Baseboard heaters throughout
Flooring
Hot water heater
Refrigerator
Dishwasher
Added insulation to the attic, cellar and cellar piping
Washer and dryer convey with home
3 AC units convey with home
Contact an agent
Home facts
- Year built:1930
- Listing ID #:VAFV2036768
- Added:113 day(s) ago
- Updated:January 10, 2026 at 08:47 AM
Rooms and interior
- Bedrooms:3
- Total bathrooms:1
- Full bathrooms:1
- Living area:1,146 sq. ft.
Heating and cooling
- Cooling:Window Unit(s)
- Heating:Baseboard - Electric, Electric
Structure and exterior
- Roof:Metal
- Year built:1930
- Building area:1,146 sq. ft.
Schools
- High school:SHERANDO
- Middle school:ROBERT E. AYLOR
- Elementary school:MIDDLETOWN
Utilities
- Water:Public
- Sewer:Public Sewer
Finances and disclosures
- Price:$235,000
- Price per sq. ft.:$205.06
- Tax amount:$1,312 (2025)
New listings near 5362 Germain St
- Open Sun, 12 to 2pmNew
 $475,000Active3 beds 4 baths2,380 sq. ft.
$475,000Active3 beds 4 baths2,380 sq. ft.211 Shoe Buckle Ct, STEPHENS CITY, VA 22655
MLS# VAFV2038804Listed by: KELLER WILLIAMS REALTY - Coming Soon
 $399,900Coming Soon3 beds 3 baths
$399,900Coming Soon3 beds 3 baths108 Columbia Cir, STEPHENS CITY, VA 22655
MLS# VAFV2038788Listed by: RE/MAX ROOTS - New
 $499,990Active4 beds 3 baths2,638 sq. ft.
$499,990Active4 beds 3 baths2,638 sq. ft.139 Woodford Dr, STEPHENS CITY, VA 22655
MLS# VAFV2038790Listed by: D R HORTON REALTY OF VIRGINIA LLC - Open Sat, 1 to 4pmNew
 $539,990Active5 beds 4 baths3,127 sq. ft.
$539,990Active5 beds 4 baths3,127 sq. ft.137 Woodford Dr, STEPHENS CITY, VA 22655
MLS# VAFV2038792Listed by: D R HORTON REALTY OF VIRGINIA LLC - Coming Soon
 $325,000Coming Soon3 beds 3 baths
$325,000Coming Soon3 beds 3 baths129 Pittman Ct, STEPHENS CITY, VA 22655
MLS# VAFV2038480Listed by: RE/MAX ROOTS - New
 $950,000Active4 beds 4 baths3,284 sq. ft.
$950,000Active4 beds 4 baths3,284 sq. ft.640 Grim Rd, STEPHENS CITY, VA 22655
MLS# VAFV2038742Listed by: ERA OAKCREST REALTY, INC. - New
 $850,000Active4 beds 4 baths2,708 sq. ft.
$850,000Active4 beds 4 baths2,708 sq. ft.Lot 8 Grim Rd, STEPHENS CITY, VA 22655
MLS# VAFV2038740Listed by: ERA OAKCREST REALTY, INC. - Open Sat, 12 to 2pmNew
 $425,000Active4 beds 3 baths1,960 sq. ft.
$425,000Active4 beds 3 baths1,960 sq. ft.105 Driftwood Dr, STEPHENS CITY, VA 22655
MLS# VAFV2038702Listed by: COLONY REALTY - Open Sat, 1 to 4pmNew
 $399,990Active4 beds 4 baths1,889 sq. ft.
$399,990Active4 beds 4 baths1,889 sq. ft.149 Willett Hollow St, STEPHENS CITY, VA 22655
MLS# VAFV2038640Listed by: D R HORTON REALTY OF VIRGINIA LLC  $398,000Active3 beds 3 baths2,376 sq. ft.
$398,000Active3 beds 3 baths2,376 sq. ft.104 Linwood Ct, STEPHENS CITY, VA 22655
MLS# VAFV2038602Listed by: RE/MAX REAL ESTATE CONNECTIONS
