101 Alabaster Ln, Stephenson, VA 22656
Local realty services provided by:Better Homes and Gardens Real Estate Community Realty
101 Alabaster Ln,Stephenson, VA 22656
$648,000
- 4 Beds
- 4 Baths
- 3,152 sq. ft.
- Single family
- Active
Listed by: kerry elizabeth wysong
Office: long & foster real estate, inc.
MLS#:VAFV2037888
Source:BRIGHTMLS
Price summary
- Price:$648,000
- Price per sq. ft.:$205.58
- Monthly HOA dues:$156
About this home
Welcome home to this stunning 4-bedroom, 3.5-bath brand-new, single-family home by Van Metre Homes in the highly sought after Snowden Bridge community! The Sheldon 40-F2 model is perfectly designed for comfort and style. From the moment you step inside, you’ll be greeted by spacious living areas, 9-foot ceilings, and luxury vinyl plank flooring that flows throughout the main level, creating a bright and open feel. Every detail of this home has been carefully crafted with today's homeowner in mind, offering thoughtful upgrades and beautiful finishes throughout. Off the foyer, a private study provides the perfect space for a home office or quiet retreat. The gourmet kitchen is the heart of the home, featuring stainless steel appliances, quartz countertops, upgraded cabinetry, a walk-in pantry with built in shelves, and a large central island, flowing seamlessly into the dining area and spacious great room in a true open concept design, perfect for entertaining. Upstairs, the primary suite offers a peaceful retreat with a large walk-in closet and its own bath complete with a large frameless glass shower with a built-in seat. Three additional bedrooms provide plenty of space for family or guests, all with plush carpet and upgraded padding for added comfort. You will find the laundry on the upper level for added convenience, as well as 2 additional full bathrooms. Enjoy outdoor living on the deck overlooking the spacious yard, ideal for entertaining or relaxing on sunny afternoons. The full walk-out basement, complete with a bathroom rough-in, is ready to be customized to fit your lifestyle—whether that’s a recreation room, home gym, or extra living space. With its two-car garage, corner lot setting, and thoughtful upgrades throughout, this home perfectly blends warmth and functionality. Come see for yourself—you’ll feel right at home the moment you walk through the door! Enjoy all the amenities Snowden Bridge has to offer, which include walking paths, dog park, pool and pirate ship splash park, a 15,000 sq foot indoor sportsplex with basketball, tennis and volleyball courts, bike track and an on-site daycare! Situated in the heart of the Shenandoah Valley, just minutes from downtown Winchester, shopping, restaurants and major roadways! Schedule your showing today!
Contact an agent
Home facts
- Year built:2025
- Listing ID #:VAFV2037888
- Added:136 day(s) ago
- Updated:December 30, 2025 at 02:43 PM
Rooms and interior
- Bedrooms:4
- Total bathrooms:4
- Full bathrooms:3
- Half bathrooms:1
- Living area:3,152 sq. ft.
Heating and cooling
- Cooling:Central A/C
- Heating:Heat Pump(s), Natural Gas
Structure and exterior
- Roof:Architectural Shingle
- Year built:2025
- Building area:3,152 sq. ft.
- Lot area:0.26 Acres
Utilities
- Water:Public
- Sewer:Public Sewer
Finances and disclosures
- Price:$648,000
- Price per sq. ft.:$205.58
- Tax amount:$2,831 (2025)
New listings near 101 Alabaster Ln
- New
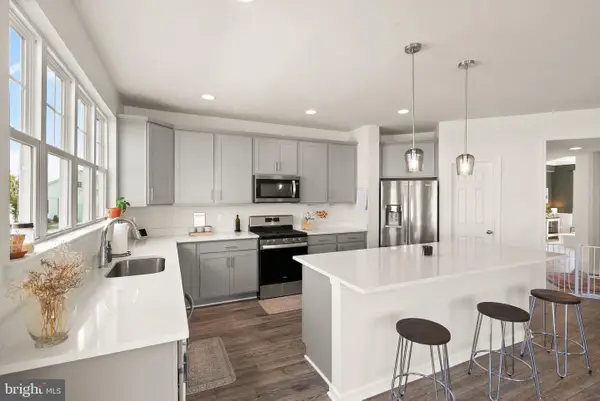 $579,900Active4 beds 5 baths4,178 sq. ft.
$579,900Active4 beds 5 baths4,178 sq. ft.131 Interlace, STEPHENSON, VA 22656
MLS# VAFV2038600Listed by: PEARSON SMITH REALTY, LLC - Coming Soon
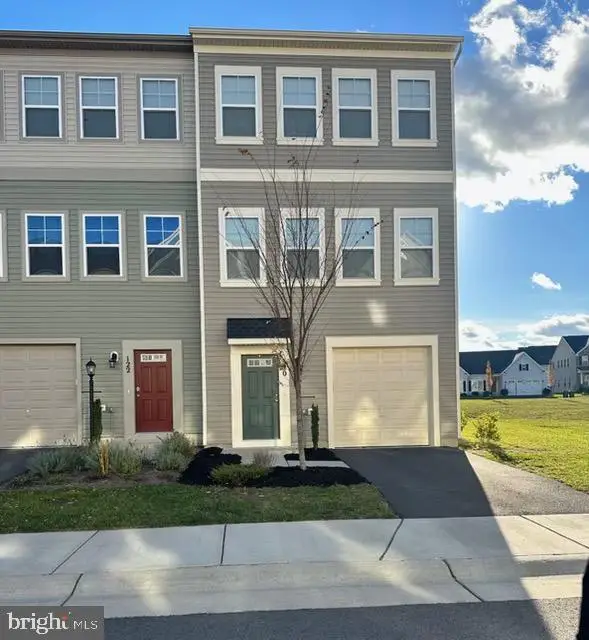 $408,000Coming Soon3 beds 4 baths
$408,000Coming Soon3 beds 4 baths120 Lindy Way, STEPHENSON, VA 22656
MLS# VAFV2036638Listed by: RE/MAX ROOTS 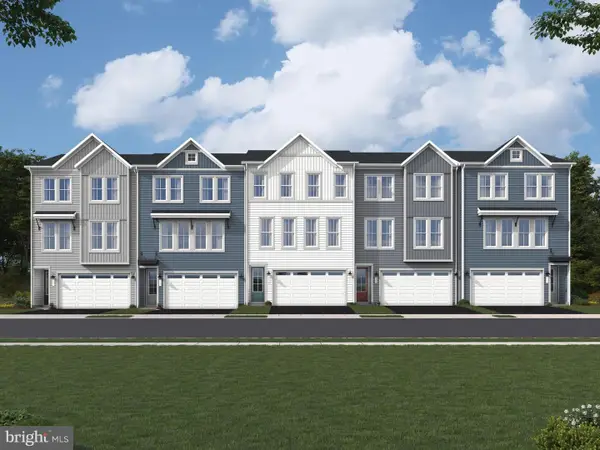 $420,470Active3 beds 4 baths2,388 sq. ft.
$420,470Active3 beds 4 baths2,388 sq. ft.Galaxy Pl, STEPHENSON, VA 22656
MLS# VAFV2037482Listed by: PEARSON SMITH REALTY, LLC- Coming Soon
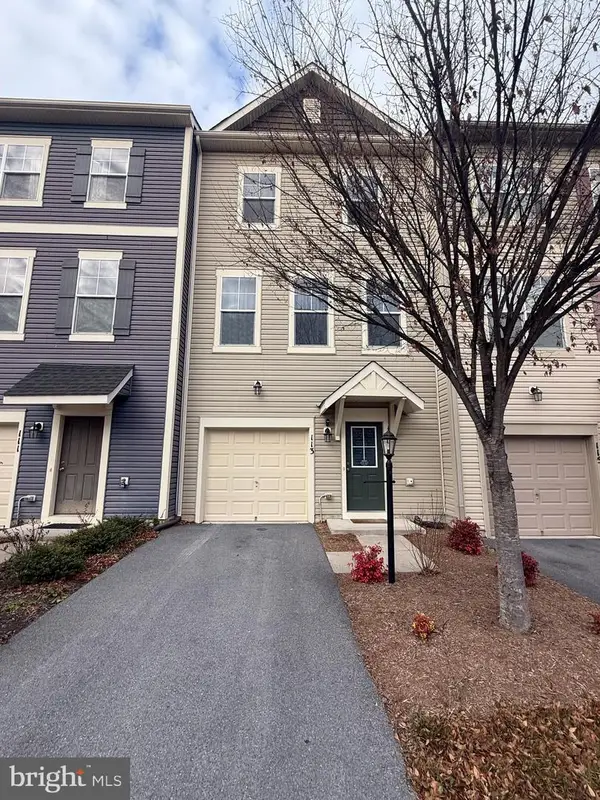 $379,900Coming Soon3 beds 4 baths
$379,900Coming Soon3 beds 4 baths113 Rotunda Dr, STEPHENSON, VA 22656
MLS# VAFV2038432Listed by: RE/MAX REAL ESTATE CONNECTIONS 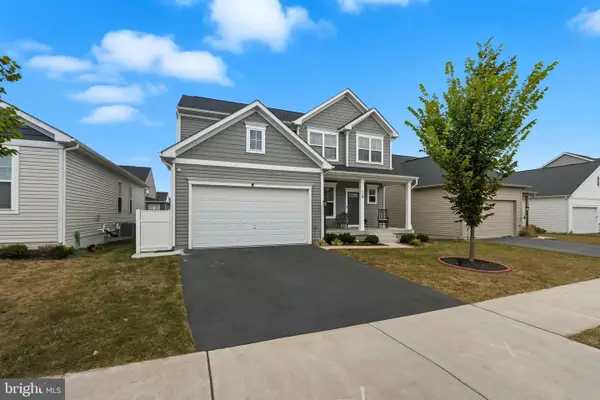 $545,000Active4 beds 5 baths3,230 sq. ft.
$545,000Active4 beds 5 baths3,230 sq. ft.119 Interlace Way, STEPHENSON, VA 22656
MLS# VAFV2038416Listed by: COMPASS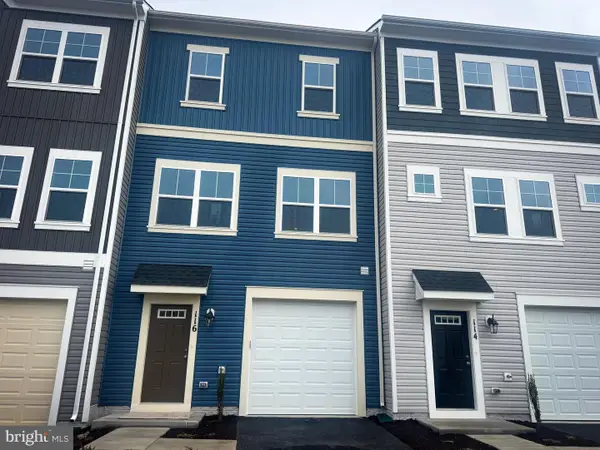 $399,990Pending4 beds 4 baths2,094 sq. ft.
$399,990Pending4 beds 4 baths2,094 sq. ft.116 Flaxen Mane Ct, STEPHENSON, VA 22656
MLS# VAFV2038394Listed by: BROOKFIELD MID-ATLANTIC BROKERAGE, LLC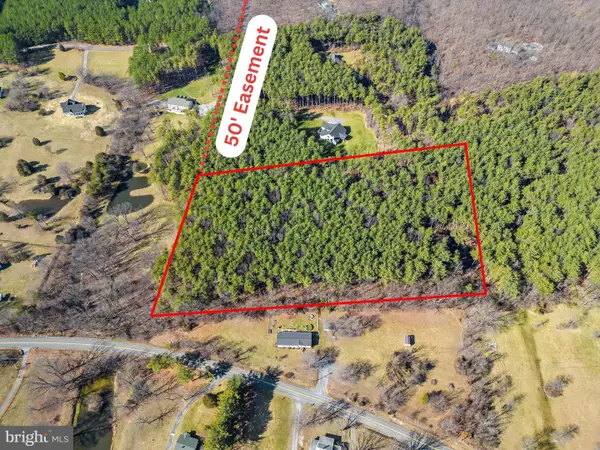 $219,900Active5 Acres
$219,900Active5 AcresLot 2d Woods Mill, STEPHENSON, VA 22656
MLS# VAFV2038260Listed by: COLONY REALTY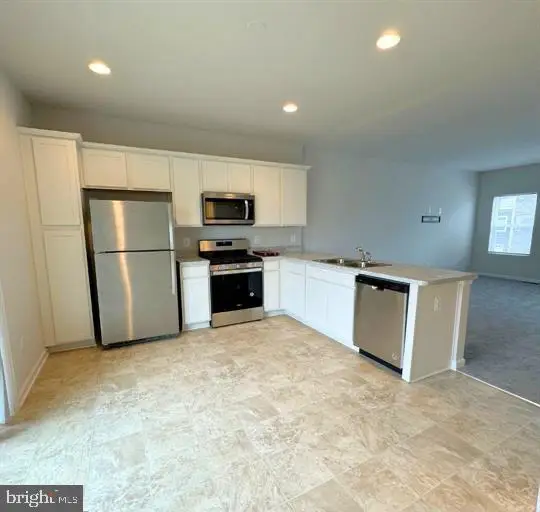 $360,000Active3 beds 4 baths1,700 sq. ft.
$360,000Active3 beds 4 baths1,700 sq. ft.146 Galaxy Place, STEPHENSON, VA 22656
MLS# VAFV2038246Listed by: SAMSON PROPERTIES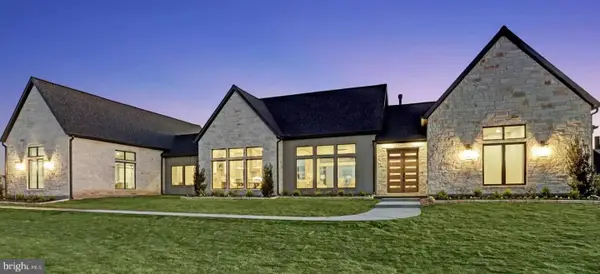 $1,245,000Active4 beds 4 baths3,029 sq. ft.
$1,245,000Active4 beds 4 baths3,029 sq. ft.Tract 9b Slate Lane, STEPHENSON, VA 22656
MLS# VAFV2037780Listed by: COLONY REALTY- Open Sat, 12 to 2pm
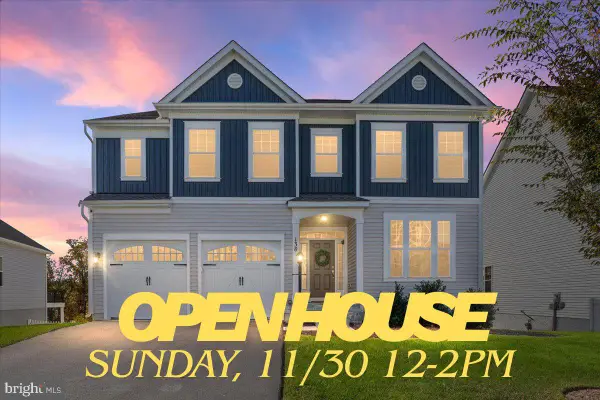 $699,900Active5 beds 4 baths4,400 sq. ft.
$699,900Active5 beds 4 baths4,400 sq. ft.138 Jewel Box Dr, STEPHENSON, VA 22656
MLS# VAFV2038198Listed by: PEARSON SMITH REALTY, LLC
