107 Gristmill Ct, Stephenson, VA 22656
Local realty services provided by:Better Homes and Gardens Real Estate Valley Partners
107 Gristmill Ct,Stephenson, VA 22656
$360,000
- 4 Beds
- 4 Baths
- 2,090 sq. ft.
- Townhouse
- Pending
Listed by: bradley comstock
Office: era oakcrest realty, inc.
MLS#:VAFV2035872
Source:BRIGHTMLS
Price summary
- Price:$360,000
- Price per sq. ft.:$172.25
- Monthly HOA dues:$170
About this home
Welcome to 107 Gristmill Ct—a spacious and well-maintained 3-level townhome in the highly sought-after Snowden Bridge community, where comfort meets convenience in a beautifully planned neighborhood full of amenities.
Inside, you’ll find 4 bedrooms, 2 full and 2 half baths, and flexible spaces for every stage of life. The entry-level offers a finished walkout level with a bedroom (or rec room), half bath, and access to the backyard—perfect for guests, a home office, or a hangout space.
On the main level, enjoy open-concept living with a large eat-in kitchen featuring upgraded cabinetry, granite countertops, stainless steel appliances, and gas cooking. The spacious family room flows seamlessly to the deck, which overlooks a generously sized fenced yard—ideal for pets, play, or peaceful evenings outdoors.
Upstairs, the primary suite is a true retreat with two walk-in closets and an en suite bath offering a soaking tub, separate shower, and double vanity. Two more well-sized bedrooms, a full hall bath, and laundry area complete the top floor.
The one-car garage is clean and functional with plenty of space for storage or hobbies.
Living in Snowden Bridge means access to a private pool, dog park, indoor sports facility, playgrounds, walking trails, and more—all just minutes from commuter routes, shopping, and dining.
If you’re looking for space, location, and community, 107 Gristmill Ct is ready to welcome you home. Schedule your private showing today!
Contact an agent
Home facts
- Year built:2017
- Listing ID #:VAFV2035872
- Added:149 day(s) ago
- Updated:December 31, 2025 at 08:44 AM
Rooms and interior
- Bedrooms:4
- Total bathrooms:4
- Full bathrooms:2
- Half bathrooms:2
- Living area:2,090 sq. ft.
Heating and cooling
- Cooling:Central A/C
- Heating:Electric, Forced Air
Structure and exterior
- Year built:2017
- Building area:2,090 sq. ft.
- Lot area:0.05 Acres
Utilities
- Water:Public
- Sewer:Public Sewer
Finances and disclosures
- Price:$360,000
- Price per sq. ft.:$172.25
- Tax amount:$1,703 (2025)
New listings near 107 Gristmill Ct
- New
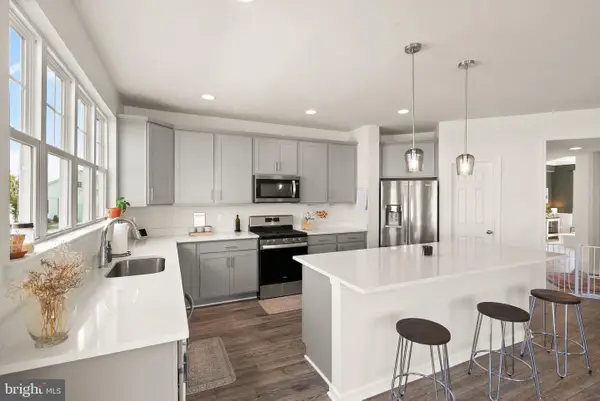 $579,900Active4 beds 5 baths4,178 sq. ft.
$579,900Active4 beds 5 baths4,178 sq. ft.131 Interlace, STEPHENSON, VA 22656
MLS# VAFV2038600Listed by: PEARSON SMITH REALTY, LLC - Coming Soon
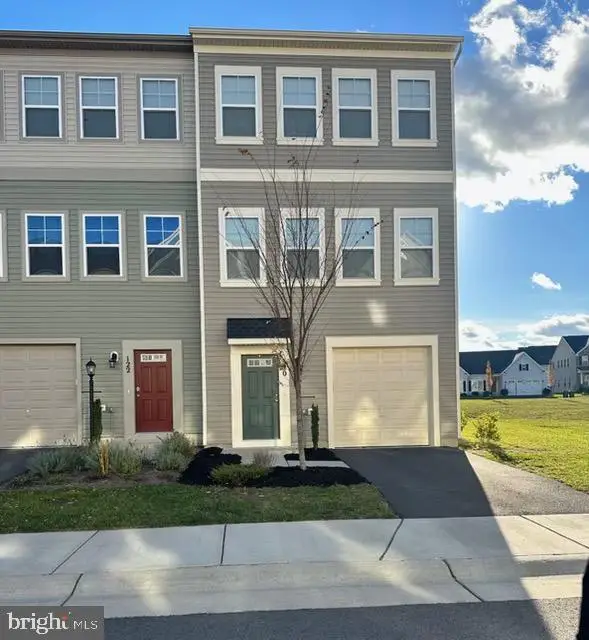 $408,000Coming Soon3 beds 4 baths
$408,000Coming Soon3 beds 4 baths120 Lindy Way, STEPHENSON, VA 22656
MLS# VAFV2036638Listed by: RE/MAX ROOTS 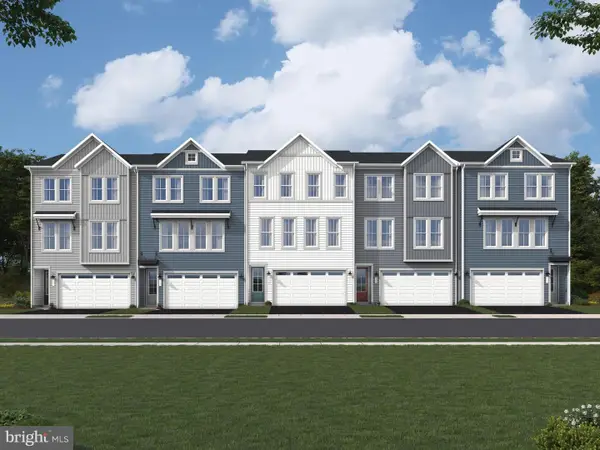 $420,470Active3 beds 4 baths2,388 sq. ft.
$420,470Active3 beds 4 baths2,388 sq. ft.Galaxy Pl, STEPHENSON, VA 22656
MLS# VAFV2037482Listed by: PEARSON SMITH REALTY, LLC- Coming Soon
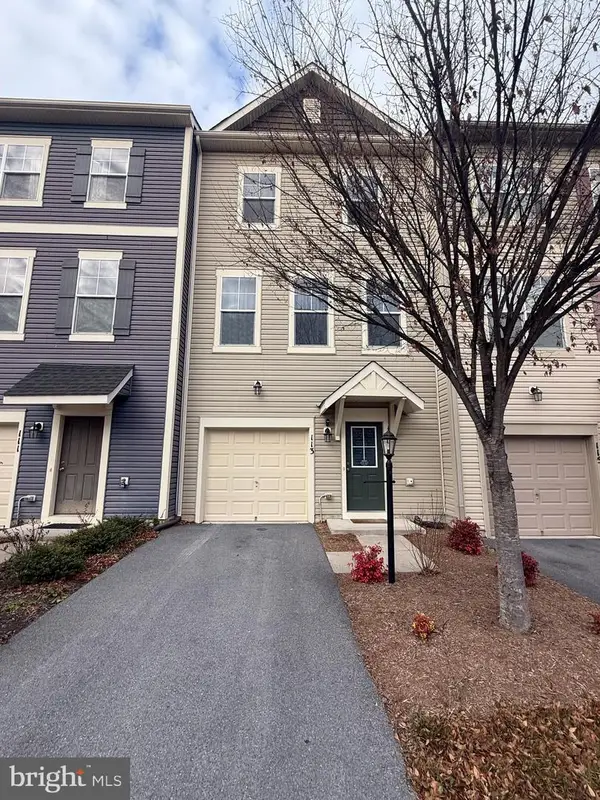 $379,900Coming Soon3 beds 4 baths
$379,900Coming Soon3 beds 4 baths113 Rotunda Dr, STEPHENSON, VA 22656
MLS# VAFV2038432Listed by: RE/MAX REAL ESTATE CONNECTIONS 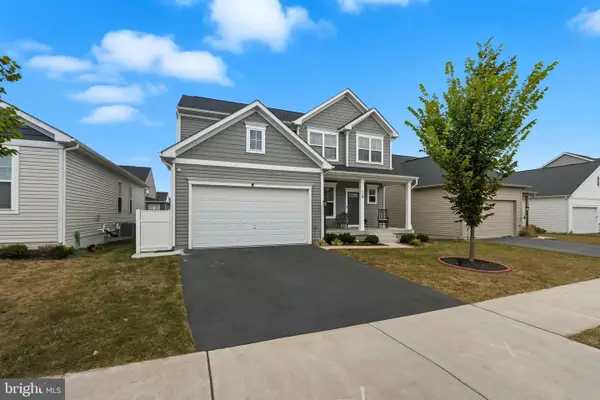 $545,000Active4 beds 5 baths3,230 sq. ft.
$545,000Active4 beds 5 baths3,230 sq. ft.119 Interlace Way, STEPHENSON, VA 22656
MLS# VAFV2038416Listed by: COMPASS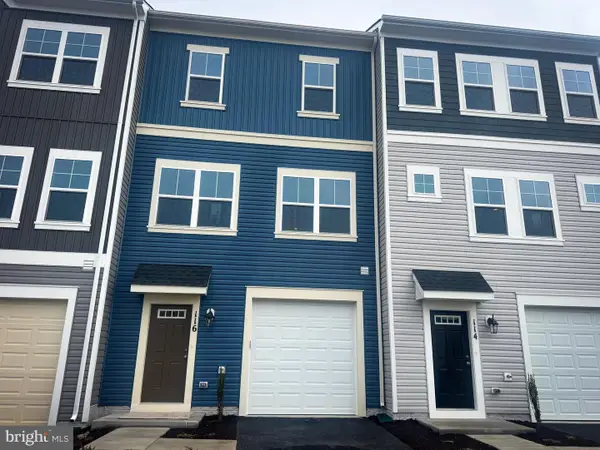 $399,990Pending4 beds 4 baths2,094 sq. ft.
$399,990Pending4 beds 4 baths2,094 sq. ft.116 Flaxen Mane Ct, STEPHENSON, VA 22656
MLS# VAFV2038394Listed by: BROOKFIELD MID-ATLANTIC BROKERAGE, LLC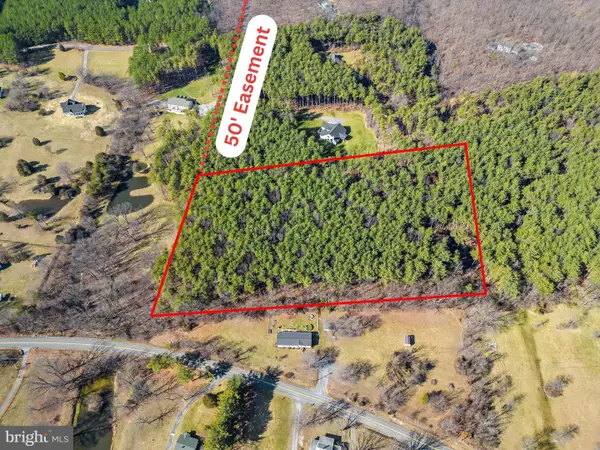 $219,900Active5 Acres
$219,900Active5 AcresLot 2d Woods Mill, STEPHENSON, VA 22656
MLS# VAFV2038260Listed by: COLONY REALTY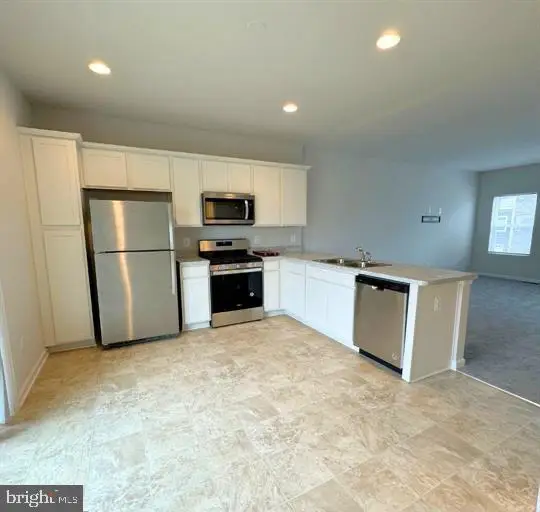 $360,000Active3 beds 4 baths1,700 sq. ft.
$360,000Active3 beds 4 baths1,700 sq. ft.146 Galaxy Place, STEPHENSON, VA 22656
MLS# VAFV2038246Listed by: SAMSON PROPERTIES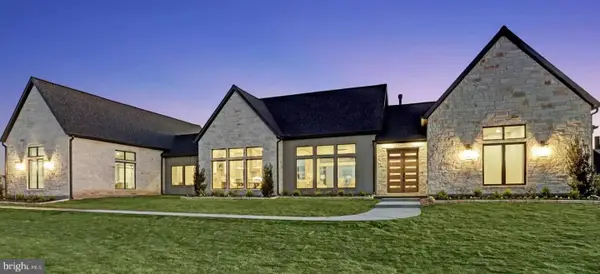 $1,245,000Active4 beds 4 baths3,029 sq. ft.
$1,245,000Active4 beds 4 baths3,029 sq. ft.Tract 9b Slate Lane, STEPHENSON, VA 22656
MLS# VAFV2037780Listed by: COLONY REALTY- Open Sat, 12 to 2pm
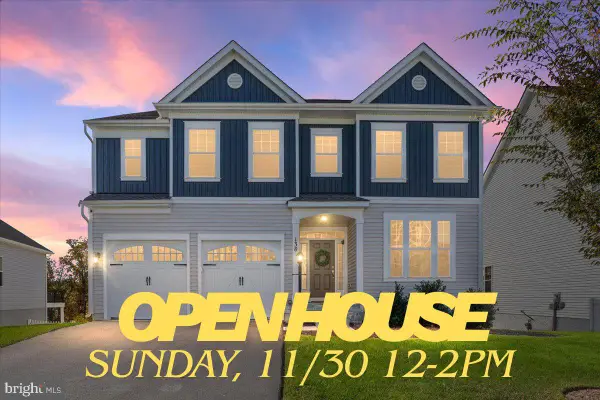 $699,900Active5 beds 4 baths4,400 sq. ft.
$699,900Active5 beds 4 baths4,400 sq. ft.138 Jewel Box Dr, STEPHENSON, VA 22656
MLS# VAFV2038198Listed by: PEARSON SMITH REALTY, LLC
