109 Dresden Ct, Stephenson, VA 22656
Local realty services provided by:Better Homes and Gardens Real Estate Premier
109 Dresden Ct,Stephenson, VA 22656
$420,000
- 3 Beds
- 3 Baths
- 2,673 sq. ft.
- Townhouse
- Active
Listed by:jacob taylor
Office:blue valley real estate
MLS#:VAFV2036746
Source:BRIGHTMLS
Price summary
- Price:$420,000
- Price per sq. ft.:$157.13
- Monthly HOA dues:$168
About this home
Priced below market, 109 Dresden Court is an end unit one-owner Townhouse, constructed in
2015. Being the largest model with 2600 plus sq ft, it has three floors and offers a lot of buyer
choice. Starting w/the double driveway/garage, Floor one features a very large open
recreation/hobby/project room that is drywall finished, a sliding door to a future hardscape
patio, in-place full bath plumbing, a mechanical room and separate utility/1st room laundry
room. Floor two features an integrated half bath, kitchen, dining, TV/family room, and Study.
The enhanced kitchen (nice self-cleaning gas range, new three door refrigerator, big double
door cupboard, granite counters) is connected to a large dining area. The family room has a gas
fireplace, connected via sliding door to the deck which features a natural gas barbecue grill.
Floor two also offers a separate dedicated computer office. Floor three features a closed
alcove laundry, two full baths, and three bedrooms. The master bedroom is connected to a
spacious walk-in closet.
Contact an agent
Home facts
- Year built:2015
- Listing ID #:VAFV2036746
- Added:3 day(s) ago
- Updated:September 29, 2025 at 02:04 PM
Rooms and interior
- Bedrooms:3
- Total bathrooms:3
- Full bathrooms:2
- Half bathrooms:1
- Living area:2,673 sq. ft.
Heating and cooling
- Cooling:Central A/C
- Heating:Natural Gas
Structure and exterior
- Roof:Asphalt, Shingle
- Year built:2015
- Building area:2,673 sq. ft.
- Lot area:0.07 Acres
Schools
- High school:JAMES WOOD
- Middle school:JAMES WOOD
- Elementary school:JORDAN SPRINGS
Utilities
- Water:Public
- Sewer:Public Septic
Finances and disclosures
- Price:$420,000
- Price per sq. ft.:$157.13
- Tax amount:$1,968 (2025)
New listings near 109 Dresden Ct
- New
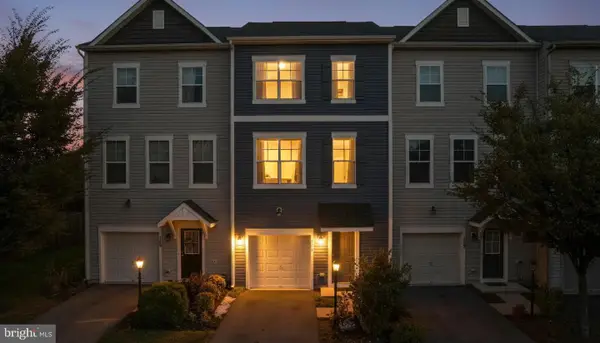 $399,900Active4 beds 4 baths2,071 sq. ft.
$399,900Active4 beds 4 baths2,071 sq. ft.111 Rotunda Dr, STEPHENSON, VA 22656
MLS# VAFV2037078Listed by: LONG & FOSTER REAL ESTATE, INC. - New
 $379,990Active3 beds 4 baths1,669 sq. ft.
$379,990Active3 beds 4 baths1,669 sq. ft.114 Norland Knoll Dr, STEPHENSON, VA 22656
MLS# VAFV2037058Listed by: BROOKFIELD MID-ATLANTIC BROKERAGE, LLC - New
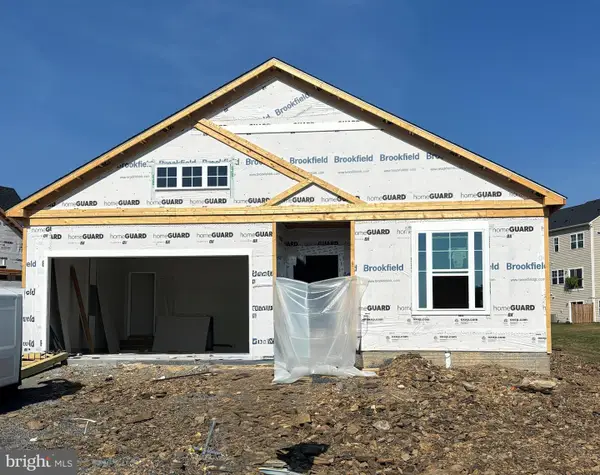 $549,990Active4 beds 3 baths2,476 sq. ft.
$549,990Active4 beds 3 baths2,476 sq. ft.119 Sapphire, STEPHENSON, VA 22656
MLS# VAFV2036994Listed by: BROOKFIELD MID-ATLANTIC BROKERAGE, LLC - New
 $350,000Active3 beds 4 baths2,660 sq. ft.
$350,000Active3 beds 4 baths2,660 sq. ft.251 Patchwork Dr, STEPHENSON, VA 22656
MLS# VAFV2036752Listed by: REAL BROKER, LLC 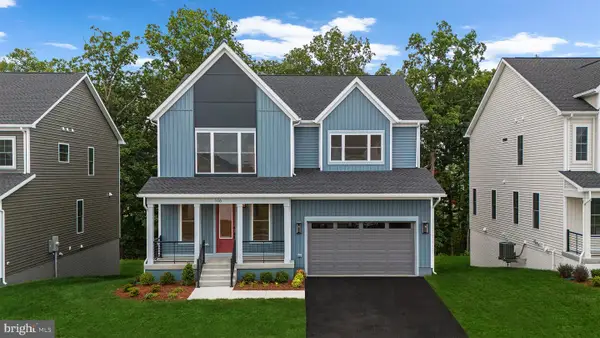 $672,980Active4 beds 4 baths3,042 sq. ft.
$672,980Active4 beds 4 baths3,042 sq. ft.106 Alabaster Ln, STEPHENSON, VA 22656
MLS# VAFV2036876Listed by: PEARSON SMITH REALTY, LLC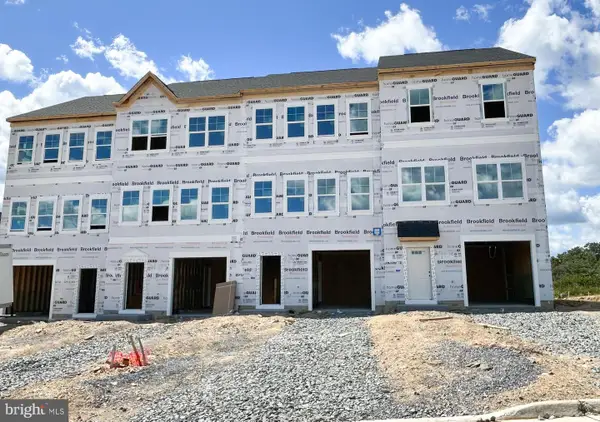 $439,990Active4 beds 4 baths2,094 sq. ft.
$439,990Active4 beds 4 baths2,094 sq. ft.118 Norland Knoll Dr, STEPHENSON, VA 22656
MLS# VAFV2036850Listed by: BROOKFIELD MID-ATLANTIC BROKERAGE, LLC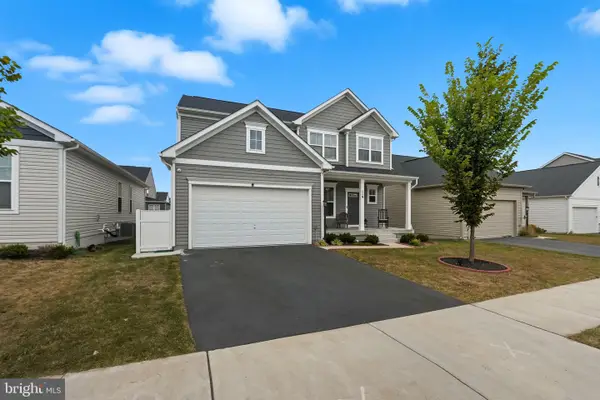 $559,999Active4 beds 4 baths2,950 sq. ft.
$559,999Active4 beds 4 baths2,950 sq. ft.119 Interlace, STEPHENSON, VA 22656
MLS# VAFV2036834Listed by: COMPASS $600,000Active3 beds 3 baths2,216 sq. ft.
$600,000Active3 beds 3 baths2,216 sq. ft.350 Monastery Ridge, STEPHENSON, VA 22656
MLS# VAFV2035892Listed by: SAMSON PROPERTIES $425,000Pending3 beds 4 baths2,682 sq. ft.
$425,000Pending3 beds 4 baths2,682 sq. ft.123 Blackford Dr, STEPHENSON, VA 22656
MLS# VAFV2036510Listed by: REAL BROKER, LLC
