131 Heyford Dr, Stephenson, VA 22656
Local realty services provided by:Better Homes and Gardens Real Estate Valley Partners
131 Heyford Dr,Stephenson, VA 22656
$488,830
- 3 Beds
- 4 Baths
- 2,366 sq. ft.
- Townhouse
- Pending
Listed by: shannon lynn bray
Office: pearson smith realty, llc.
MLS#:VAFV2037902
Source:BRIGHTMLS
Price summary
- Price:$488,830
- Price per sq. ft.:$206.61
- Monthly HOA dues:$168
About this home
A brand new END TOWNHOME is ready for you to move in DECEMBER 2025! Step into contemporary luxury with the captivating Teagan 24-F2 floorplan by Van Metre Homes in SNOWDEN BRIDGE. Spanning 2,366 finished square feet across three levels with three bedrooms, two full and two half bathrooms, and a convenient 2-car front load garage, this residence is designed to exceed expectations at every turn. As you step inside, you'll find a versatile multipurpose rec room, equipped with a half bath, this space provides ample opportunity for relaxation and entertainment. Venturing up your oak stairs, found throughout the home, you’ll be greeted by a meticulously crafted living space adorned with 9' ceilings, this main level showcases a sprawling great room and dining area, seamlessly connected to a captivating kitchen featuring a central island, upgraded cabinets, tile backsplash, quartz countertops, solid shelving within your walk-in pantry, and luxury vinyl plank flooring, Enjoy an additional reading nook perfect for everyday moments. After making your way to the upper level, you’ll discover the haven of relaxation that exists within the impressive primary suite, complete with a generous walk-in closet and a luxurious 4-piece bathroom boasting double sinks and a frameless shower with a built-in seat—the perfect retreat after a long day. This level also hosts two additional bedrooms, another full bath, and a convenient upstairs laundry room, offering unparalleled convenience and comfort. But that's not all! Enjoy a spacious outdoor deck off the dining room and patio off the rec room for seamless outdoor living. Being a new build, your home is constructed to the highest energy efficiency standards, comes with a post-settlement warranty, and has never been lived in before! Take advantage of closing cost assistance by choosing Intercoastal Mortgage and Walker Title. Don't miss out on this incredible opportunity to own a home that seamlessly combines modern luxury, thoughtful design, and resides within a prime, highly desired location. Schedule your appointment today! ----- Discover Snowden Bridge, a premier master-planned community located within the heart of the Shenandoah Valley, only minutes from the Downtown Winchester area. With its selection of townhomes and single-family homes, Snowden Bridge creates the perfect opportunity to create nurturing relationships with neighbors; where life revolves around connection, recreation, and relaxation. Surrounded by the hills of the Blue Ridge Mountains, this community offers outstanding resort style amenities, including swimming pools - inclusive of a splash park for the kids, a 15,000 sq.ft Indoor Sportsplex with basketball, tennis and volleyball courts, a dog park, playgrounds, a picnic pavilion, bike racetrack, miles of walking trails, an on-site daycare and on-site elementary school. End your days with family and friends catching stunning sunsets. Moreover, Snowden Bridge is conveniently located minutes away from major roadways & interstates such as route 7, I-81 and I-66, ensuring seamless connectivity to the region. Offering the perfect blend of small-town charm and modern-day convenience, easily access Snowden Bridge’s closest shopping center, Rutherford’s Crossing, located only minutes away, hosting major retailers, restaurants, and local boutiques! Embrace the laughter and joys of children safely playing outside together again. Your exceptional community experience awaits. ----- *Other homes sites and delivery dates may be available. Pricing, offers, homesite availability, and appointment availability are all subject to change without notice. Images, renderings and site plan drawings are used for illustrative purposes only and should not be relied upon as representations of fact when making a purchase decision. For more information, see Sales team for details.
Contact an agent
Home facts
- Year built:2025
- Listing ID #:VAFV2037902
- Added:55 day(s) ago
- Updated:December 31, 2025 at 08:57 AM
Rooms and interior
- Bedrooms:3
- Total bathrooms:4
- Full bathrooms:2
- Half bathrooms:2
- Living area:2,366 sq. ft.
Heating and cooling
- Cooling:Central A/C, Programmable Thermostat
- Heating:Forced Air, Natural Gas, Programmable Thermostat
Structure and exterior
- Roof:Architectural Shingle
- Year built:2025
- Building area:2,366 sq. ft.
- Lot area:0.05 Acres
Schools
- High school:JAMES WOOD
- Middle school:JAMES WOOD
- Elementary school:JORDAN SPRINGS
Utilities
- Water:Public
- Sewer:Public Sewer
Finances and disclosures
- Price:$488,830
- Price per sq. ft.:$206.61
New listings near 131 Heyford Dr
- New
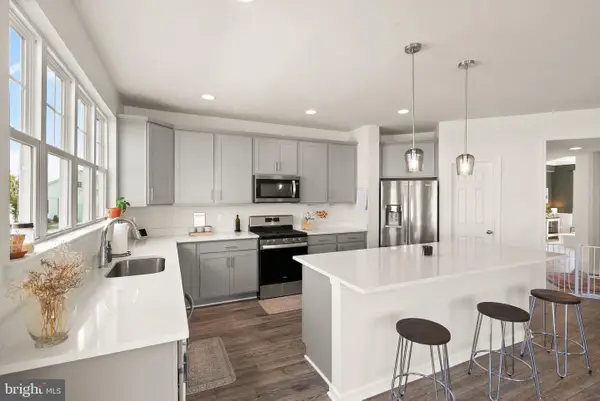 $579,900Active4 beds 5 baths4,178 sq. ft.
$579,900Active4 beds 5 baths4,178 sq. ft.131 Interlace, STEPHENSON, VA 22656
MLS# VAFV2038600Listed by: PEARSON SMITH REALTY, LLC - Coming Soon
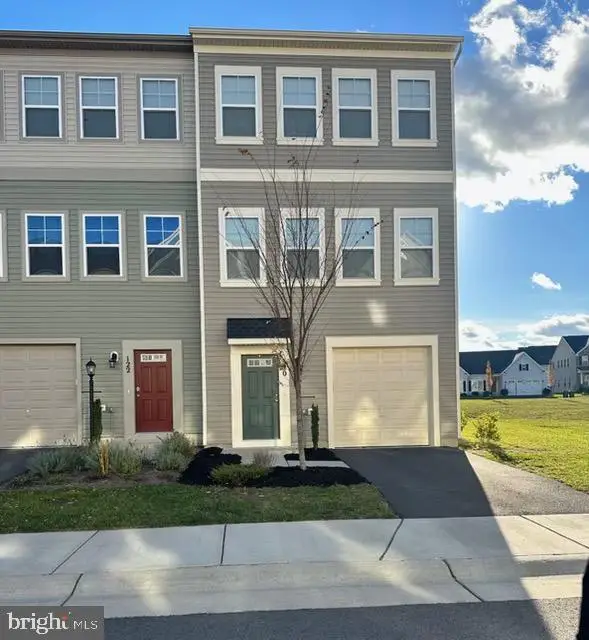 $408,000Coming Soon3 beds 4 baths
$408,000Coming Soon3 beds 4 baths120 Lindy Way, STEPHENSON, VA 22656
MLS# VAFV2036638Listed by: RE/MAX ROOTS 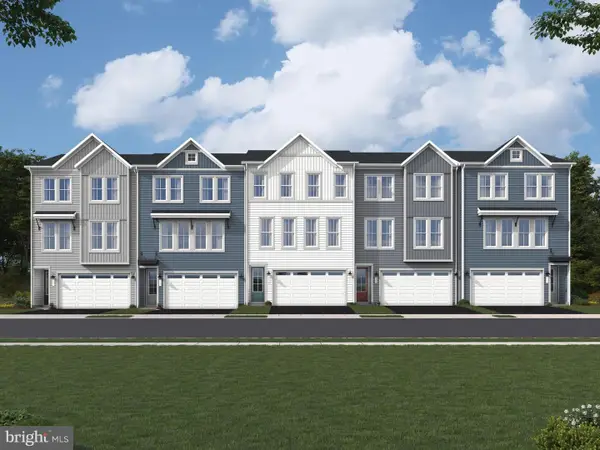 $420,470Active3 beds 4 baths2,388 sq. ft.
$420,470Active3 beds 4 baths2,388 sq. ft.Galaxy Pl, STEPHENSON, VA 22656
MLS# VAFV2037482Listed by: PEARSON SMITH REALTY, LLC- Coming Soon
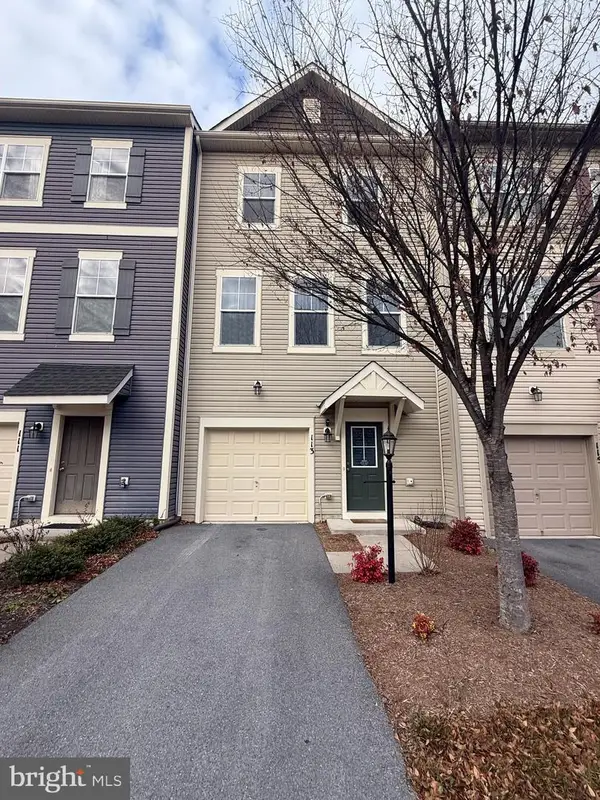 $379,900Coming Soon3 beds 4 baths
$379,900Coming Soon3 beds 4 baths113 Rotunda Dr, STEPHENSON, VA 22656
MLS# VAFV2038432Listed by: RE/MAX REAL ESTATE CONNECTIONS 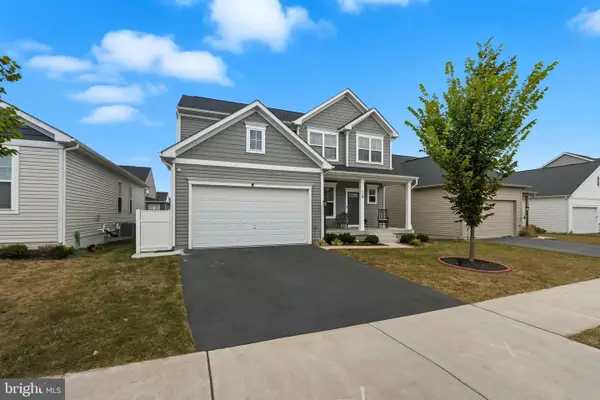 $545,000Active4 beds 5 baths3,230 sq. ft.
$545,000Active4 beds 5 baths3,230 sq. ft.119 Interlace Way, STEPHENSON, VA 22656
MLS# VAFV2038416Listed by: COMPASS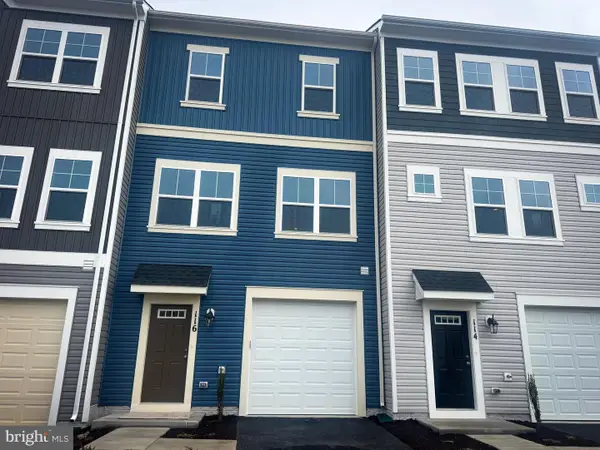 $399,990Pending4 beds 4 baths2,094 sq. ft.
$399,990Pending4 beds 4 baths2,094 sq. ft.116 Flaxen Mane Ct, STEPHENSON, VA 22656
MLS# VAFV2038394Listed by: BROOKFIELD MID-ATLANTIC BROKERAGE, LLC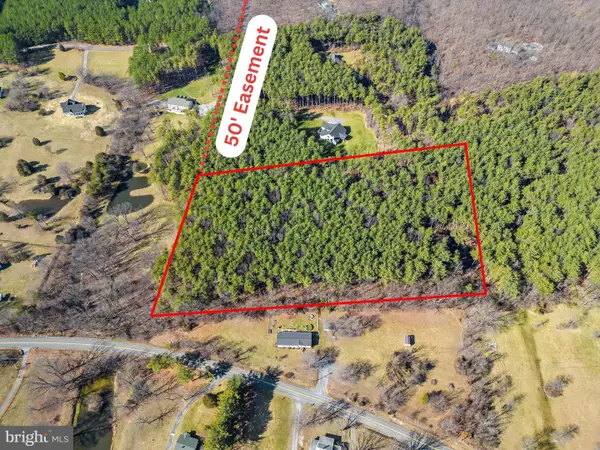 $219,900Active5 Acres
$219,900Active5 AcresLot 2d Woods Mill, STEPHENSON, VA 22656
MLS# VAFV2038260Listed by: COLONY REALTY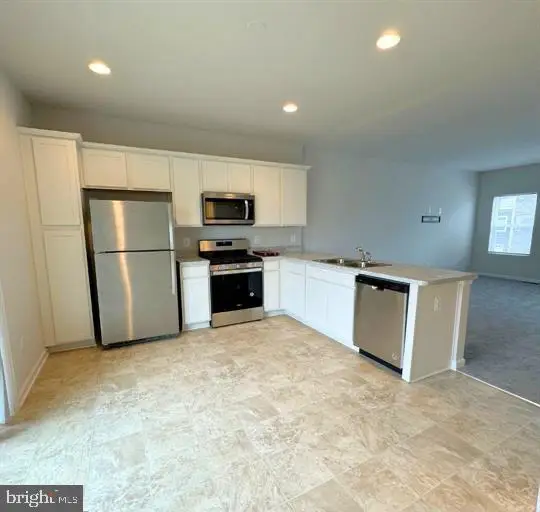 $360,000Active3 beds 4 baths1,700 sq. ft.
$360,000Active3 beds 4 baths1,700 sq. ft.146 Galaxy Place, STEPHENSON, VA 22656
MLS# VAFV2038246Listed by: SAMSON PROPERTIES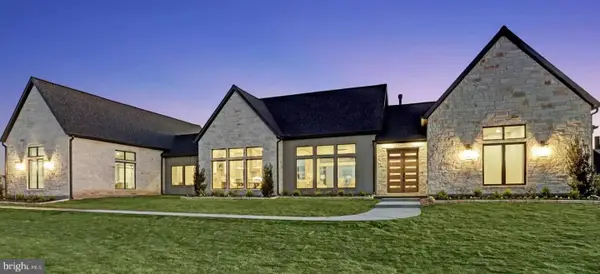 $1,245,000Active4 beds 4 baths3,029 sq. ft.
$1,245,000Active4 beds 4 baths3,029 sq. ft.Tract 9b Slate Lane, STEPHENSON, VA 22656
MLS# VAFV2037780Listed by: COLONY REALTY- Open Sat, 12 to 2pm
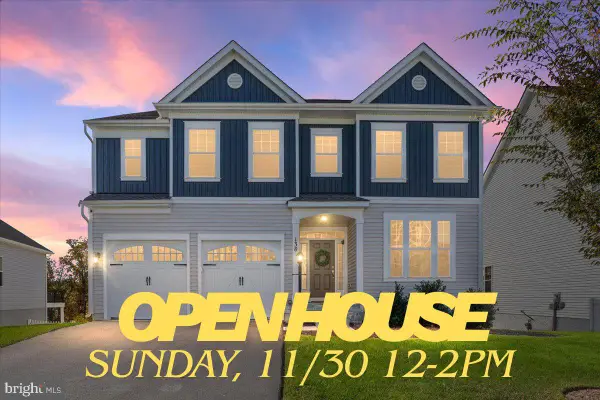 $699,900Active5 beds 4 baths4,400 sq. ft.
$699,900Active5 beds 4 baths4,400 sq. ft.138 Jewel Box Dr, STEPHENSON, VA 22656
MLS# VAFV2038198Listed by: PEARSON SMITH REALTY, LLC
