208 Fiesta Dr, Stephenson, VA 22656
Local realty services provided by:Better Homes and Gardens Real Estate Valley Partners
208 Fiesta Dr,Stephenson, VA 22656
$359,000
- 3 Beds
- 3 Baths
- 1,980 sq. ft.
- Townhouse
- Pending
Listed by: katherine landi jordan
Office: samson properties
MLS#:VAFV2037970
Source:BRIGHTMLS
Price summary
- Price:$359,000
- Price per sq. ft.:$181.31
- Monthly HOA dues:$156
About this home
This beautiful three-level interior townhome offers style, comfort, and a great location in one of Stephenson’s most sought-after communities. The top level features three bedrooms, including a spacious primary suite with a tray ceiling, walk-in closet, and private en suite bathroom. The hallway and primary bedroom both feature newly installed luxury vinyl plank flooring for a modern, cohesive look. A convenient laundry area and a second full bathroom complete the upper level.
The main level is perfect for entertaining, featuring an open-concept design with a large kitchen that includes granite countertops, an island, and generous dining space. Step out onto the deck to enjoy a peaceful view of open space and trees—a rare find in this community where most homes back to other homes. The inviting living room showcases a full wall of built-in shelving with integrated lighting, adding both character and function.
The entry-level floor includes a welcoming foyer, half bath, access to the one-car garage, and a cozy family room that opens through sliding glass doors to the backyard.
Living in Snowden Bridge means enjoying resort-style amenities, including a community pool with a kid-friendly splash area, lap lanes, covered tennis and basketball courts, dog park, walking trails, and playgrounds. The neighborhood also offers easy access to Jordan Springs Elementary School and an on-site daycare/preschool for added convenience.
With its modern features, scenic views, and outstanding community amenities, 208 Fiesta Drive is ready to welcome you home.
Contact an agent
Home facts
- Year built:2011
- Listing ID #:VAFV2037970
- Added:52 day(s) ago
- Updated:December 31, 2025 at 08:44 AM
Rooms and interior
- Bedrooms:3
- Total bathrooms:3
- Full bathrooms:2
- Half bathrooms:1
- Living area:1,980 sq. ft.
Heating and cooling
- Cooling:Central A/C
- Heating:Heat Pump(s), Natural Gas
Structure and exterior
- Year built:2011
- Building area:1,980 sq. ft.
- Lot area:0.04 Acres
Schools
- High school:JAMES WOOD
- Middle school:JAMES WOOD
- Elementary school:JORDAN SPRINGS
Utilities
- Water:Public
- Sewer:Public Sewer
Finances and disclosures
- Price:$359,000
- Price per sq. ft.:$181.31
- Tax amount:$1,566 (2025)
New listings near 208 Fiesta Dr
- New
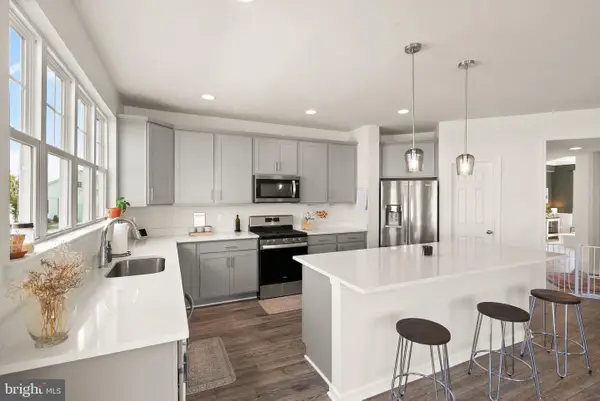 $579,900Active4 beds 5 baths4,178 sq. ft.
$579,900Active4 beds 5 baths4,178 sq. ft.131 Interlace, STEPHENSON, VA 22656
MLS# VAFV2038600Listed by: PEARSON SMITH REALTY, LLC - Coming Soon
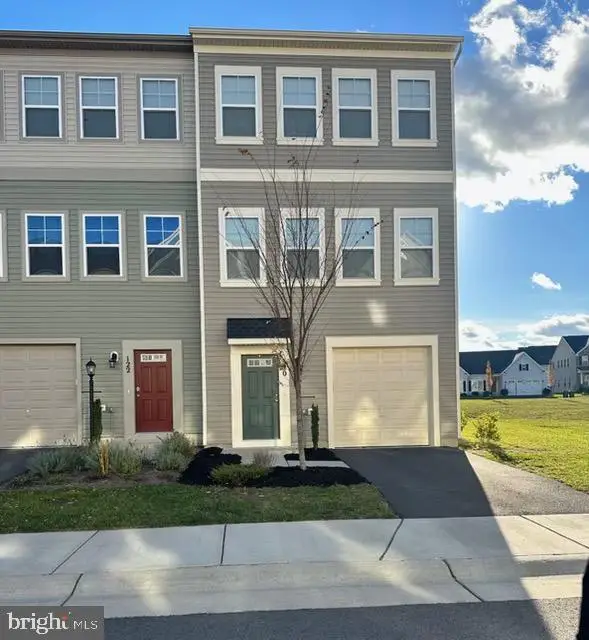 $408,000Coming Soon3 beds 4 baths
$408,000Coming Soon3 beds 4 baths120 Lindy Way, STEPHENSON, VA 22656
MLS# VAFV2036638Listed by: RE/MAX ROOTS 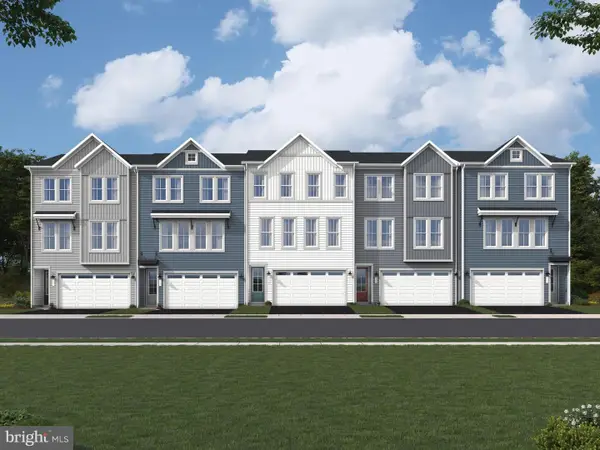 $420,470Active3 beds 4 baths2,388 sq. ft.
$420,470Active3 beds 4 baths2,388 sq. ft.Galaxy Pl, STEPHENSON, VA 22656
MLS# VAFV2037482Listed by: PEARSON SMITH REALTY, LLC- Coming Soon
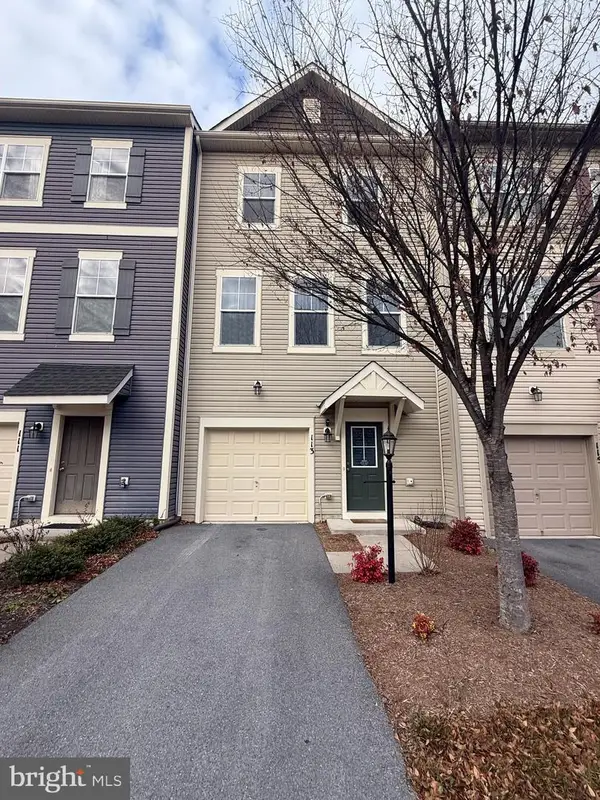 $379,900Coming Soon3 beds 4 baths
$379,900Coming Soon3 beds 4 baths113 Rotunda Dr, STEPHENSON, VA 22656
MLS# VAFV2038432Listed by: RE/MAX REAL ESTATE CONNECTIONS 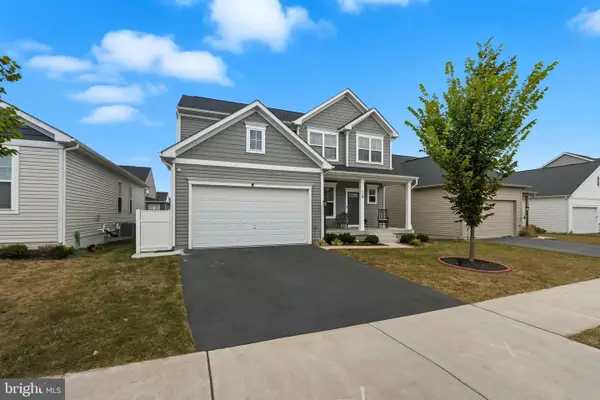 $545,000Active4 beds 5 baths3,230 sq. ft.
$545,000Active4 beds 5 baths3,230 sq. ft.119 Interlace Way, STEPHENSON, VA 22656
MLS# VAFV2038416Listed by: COMPASS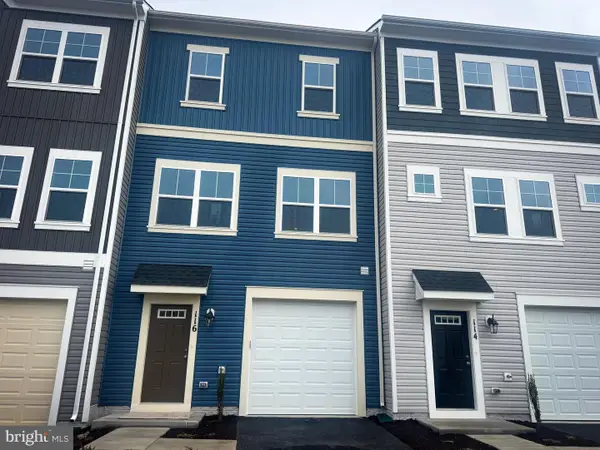 $399,990Pending4 beds 4 baths2,094 sq. ft.
$399,990Pending4 beds 4 baths2,094 sq. ft.116 Flaxen Mane Ct, STEPHENSON, VA 22656
MLS# VAFV2038394Listed by: BROOKFIELD MID-ATLANTIC BROKERAGE, LLC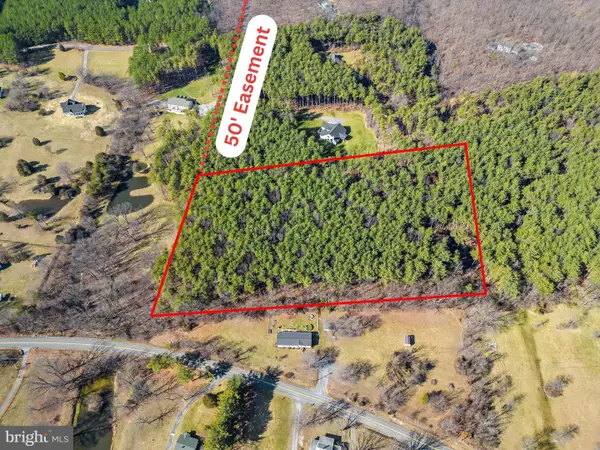 $219,900Active5 Acres
$219,900Active5 AcresLot 2d Woods Mill, STEPHENSON, VA 22656
MLS# VAFV2038260Listed by: COLONY REALTY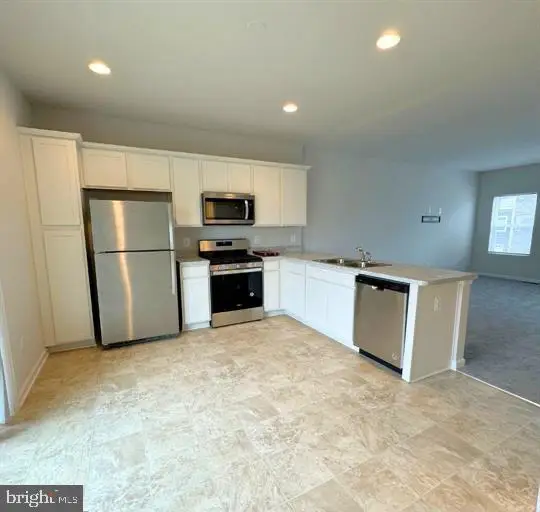 $360,000Active3 beds 4 baths1,700 sq. ft.
$360,000Active3 beds 4 baths1,700 sq. ft.146 Galaxy Place, STEPHENSON, VA 22656
MLS# VAFV2038246Listed by: SAMSON PROPERTIES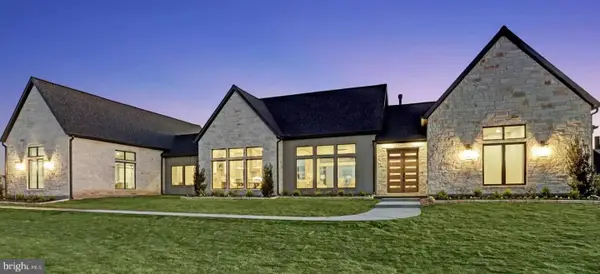 $1,245,000Active4 beds 4 baths3,029 sq. ft.
$1,245,000Active4 beds 4 baths3,029 sq. ft.Tract 9b Slate Lane, STEPHENSON, VA 22656
MLS# VAFV2037780Listed by: COLONY REALTY- Open Sat, 12 to 2pm
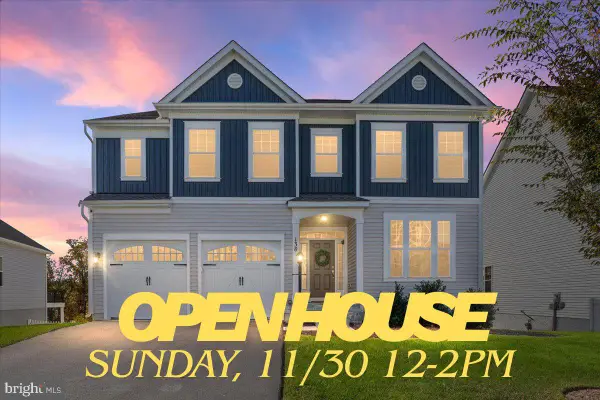 $699,900Active5 beds 4 baths4,400 sq. ft.
$699,900Active5 beds 4 baths4,400 sq. ft.138 Jewel Box Dr, STEPHENSON, VA 22656
MLS# VAFV2038198Listed by: PEARSON SMITH REALTY, LLC
