309 Gun Club Rd, Stephenson, VA 22656
Local realty services provided by:Better Homes and Gardens Real Estate Reserve
309 Gun Club Rd,Stephenson, VA 22656
$750,000
- 3 Beds
- 3 Baths
- 2,304 sq. ft.
- Single family
- Pending
Listed by: brett a. sowder, jarrett alan sowder
Office: re/max roots
MLS#:VAFV2033320
Source:BRIGHTMLS
Price summary
- Price:$750,000
- Price per sq. ft.:$325.52
About this home
Permit in Hand! Great Opportunity on this Brand-New Ranch Home Sitting on 5 Acres, Convent to Shopping and Commuter Routes to Winchester, Martinsburg and Northern Virginia. Open Concept with Split Bedroom Design. Front Board and Batten siding for a unique look. Large Primary Suite with spacious walk-in closet and 6' Shower. Main Level Private Office. Chief's Kitchen with Quarts Countertops, Island, Stainless Steel Appliance Package, Cabinetry with Smooth Close Drawers and Doors. Unique pot filler faucet behind range. Main Floor Laundry Room with Utility Sink. Enjoy the Bright Sunroom! Lots of Luxury Vinyl Plank Flooring. Enormous Unfinished Basement, plumbed for future bath with HVAC System sized for finishing. Three Car Side Load Garage, Covered Front Porch with concrete sidewalk. Photos are of similar home next door which can be view.
Contact an agent
Home facts
- Listing ID #:VAFV2033320
- Added:267 day(s) ago
- Updated:December 31, 2025 at 08:44 AM
Rooms and interior
- Bedrooms:3
- Total bathrooms:3
- Full bathrooms:2
- Half bathrooms:1
- Living area:2,304 sq. ft.
Heating and cooling
- Cooling:Central A/C, Heat Pump(s)
- Heating:Electric, Heat Pump(s)
Structure and exterior
- Roof:Architectural Shingle
- Building area:2,304 sq. ft.
- Lot area:5 Acres
Utilities
- Sewer:No Sewer System
Finances and disclosures
- Price:$750,000
- Price per sq. ft.:$325.52
- Tax amount:$555 (2022)
New listings near 309 Gun Club Rd
- New
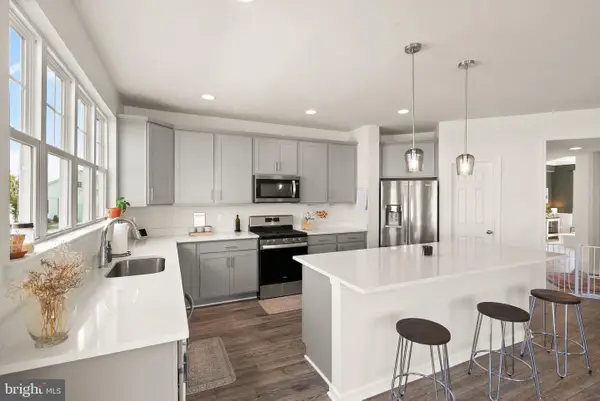 $579,900Active4 beds 5 baths4,178 sq. ft.
$579,900Active4 beds 5 baths4,178 sq. ft.131 Interlace, STEPHENSON, VA 22656
MLS# VAFV2038600Listed by: PEARSON SMITH REALTY, LLC - Coming Soon
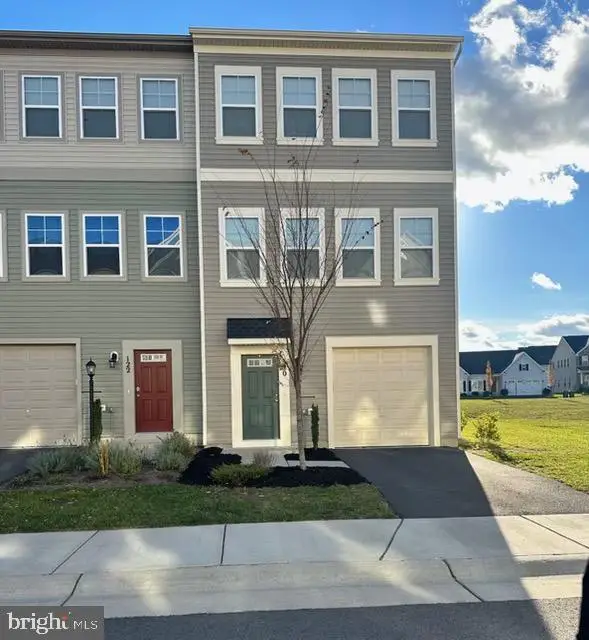 $408,000Coming Soon3 beds 4 baths
$408,000Coming Soon3 beds 4 baths120 Lindy Way, STEPHENSON, VA 22656
MLS# VAFV2036638Listed by: RE/MAX ROOTS 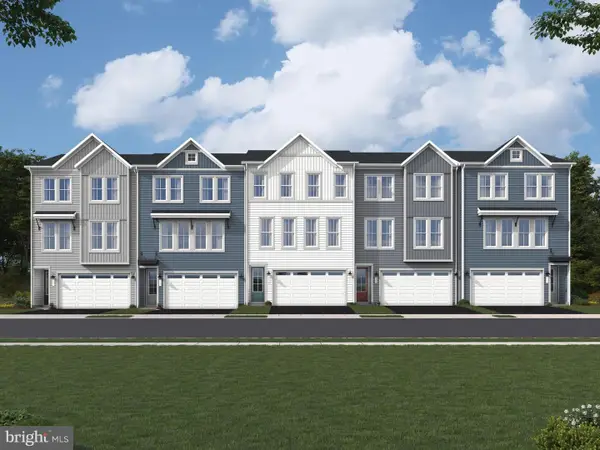 $420,470Active3 beds 4 baths2,388 sq. ft.
$420,470Active3 beds 4 baths2,388 sq. ft.Galaxy Pl, STEPHENSON, VA 22656
MLS# VAFV2037482Listed by: PEARSON SMITH REALTY, LLC- Coming Soon
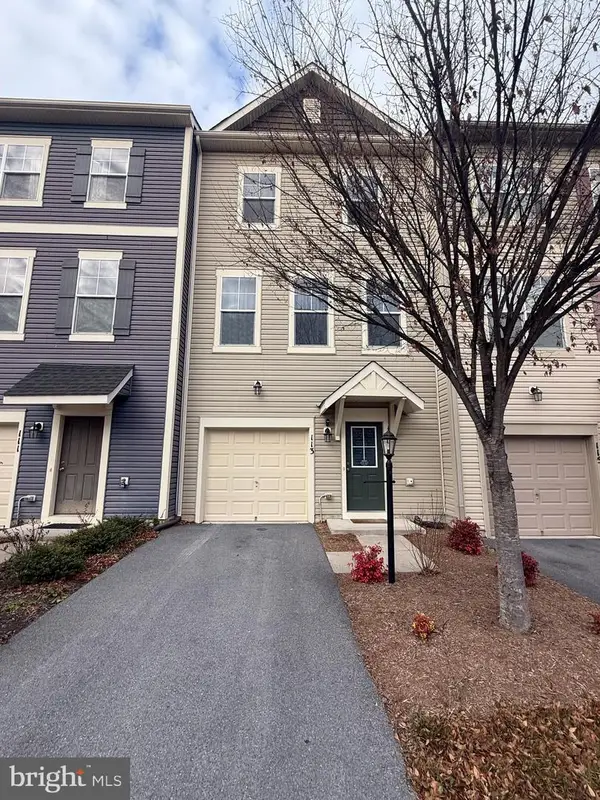 $379,900Coming Soon3 beds 4 baths
$379,900Coming Soon3 beds 4 baths113 Rotunda Dr, STEPHENSON, VA 22656
MLS# VAFV2038432Listed by: RE/MAX REAL ESTATE CONNECTIONS 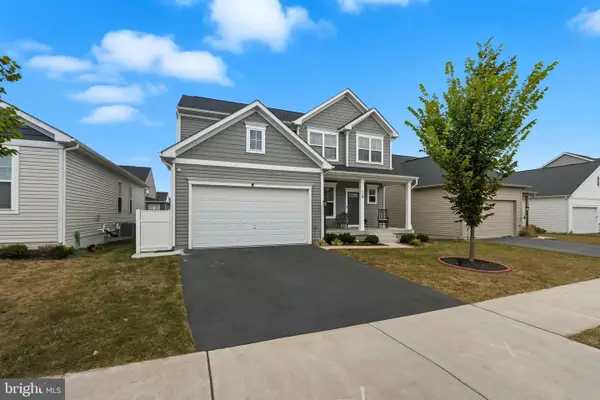 $545,000Active4 beds 5 baths3,230 sq. ft.
$545,000Active4 beds 5 baths3,230 sq. ft.119 Interlace Way, STEPHENSON, VA 22656
MLS# VAFV2038416Listed by: COMPASS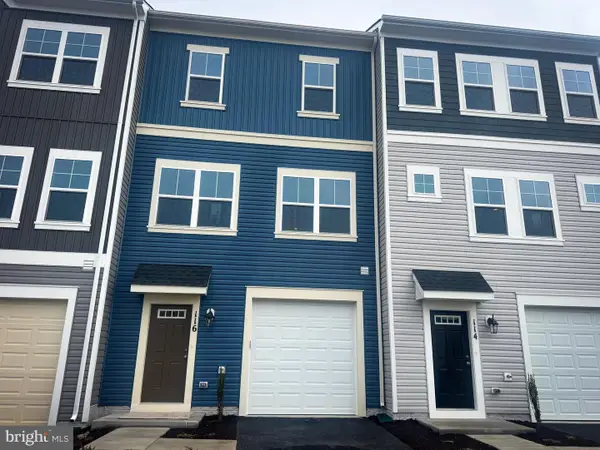 $399,990Pending4 beds 4 baths2,094 sq. ft.
$399,990Pending4 beds 4 baths2,094 sq. ft.116 Flaxen Mane Ct, STEPHENSON, VA 22656
MLS# VAFV2038394Listed by: BROOKFIELD MID-ATLANTIC BROKERAGE, LLC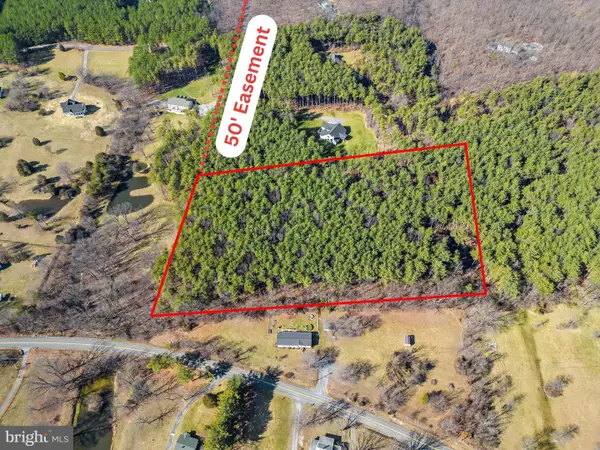 $219,900Active5 Acres
$219,900Active5 AcresLot 2d Woods Mill, STEPHENSON, VA 22656
MLS# VAFV2038260Listed by: COLONY REALTY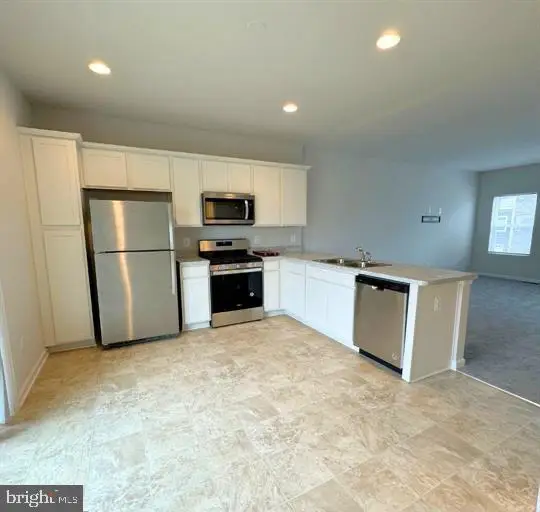 $360,000Active3 beds 4 baths1,700 sq. ft.
$360,000Active3 beds 4 baths1,700 sq. ft.146 Galaxy Place, STEPHENSON, VA 22656
MLS# VAFV2038246Listed by: SAMSON PROPERTIES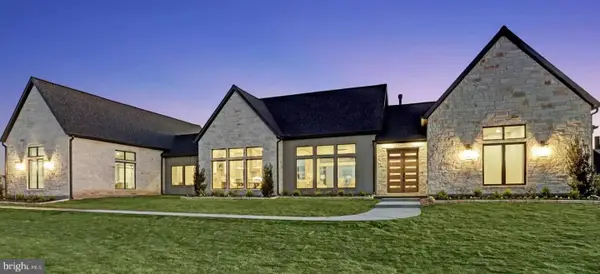 $1,245,000Active4 beds 4 baths3,029 sq. ft.
$1,245,000Active4 beds 4 baths3,029 sq. ft.Tract 9b Slate Lane, STEPHENSON, VA 22656
MLS# VAFV2037780Listed by: COLONY REALTY- Open Sat, 12 to 2pm
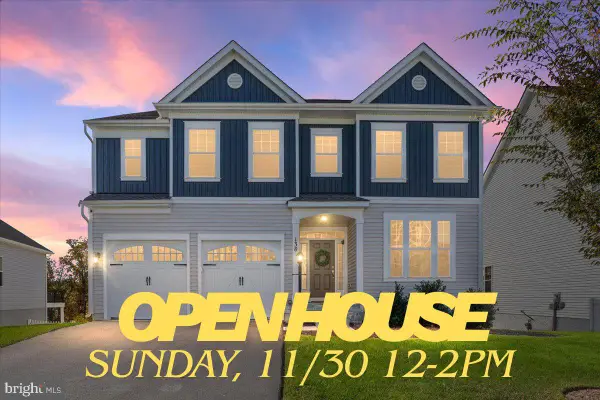 $699,900Active5 beds 4 baths4,400 sq. ft.
$699,900Active5 beds 4 baths4,400 sq. ft.138 Jewel Box Dr, STEPHENSON, VA 22656
MLS# VAFV2038198Listed by: PEARSON SMITH REALTY, LLC
