1 Foxmore Ct, Sterling, VA 20165
Local realty services provided by:Better Homes and Gardens Real Estate Maturo
1 Foxmore Ct,Sterling, VA 20165
$799,000
- 3 Beds
- 4 Baths
- 2,994 sq. ft.
- Single family
- Active
Listed by:jennifer shah
Office:keller williams realty
MLS#:VALO2105072
Source:BRIGHTMLS
Price summary
- Price:$799,000
- Price per sq. ft.:$266.87
- Monthly HOA dues:$95
About this home
Countryside Charm! Welcome home to this 3bd/3.5ba home in the heart of Countryside! Freshly painted with LVP throughout, this cheerful, sunny home is just waiting on her next owners. Spacious living and dining rooms lead into your gorgeously updated kitchen with granite, stainless steel appliances and eat-in space. Spacious, light-filled family room boasts cathedral ceilings, built-ins, and wood insert fireplace. Just steps away is your tranquil greenhouse, perfect for taking in your beautiful landscaping with your morning coffee. Upstairs boasts your primary bedroom with walk-in closet, primary bath. Two large bedrooms and full bath complete your second level. Walk-up lower level is all about hanging out and entertaining! Rec room space, built-in wet bar with mini-fridge, 3rd full bath, and bonus room with separate closet - just think about the possibilities! Updates include *Laminate Flooring throughout 2021 * New HVAC 2019 * New Hot Water Heater 2019 * Kitchen update 2019 *
Close to Countryside amenities - pools, walking trails, Algonkian River, tennis courts and more. Convenient to shopping, dining, and elementary school. This lovely home is just waiting on her next owners to make her their own.
Contact an agent
Home facts
- Year built:1984
- Listing ID #:VALO2105072
- Added:52 day(s) ago
- Updated:October 12, 2025 at 01:35 PM
Rooms and interior
- Bedrooms:3
- Total bathrooms:4
- Full bathrooms:3
- Half bathrooms:1
- Living area:2,994 sq. ft.
Heating and cooling
- Cooling:Central A/C
- Heating:Electric, Heat Pump(s)
Structure and exterior
- Roof:Shingle
- Year built:1984
- Building area:2,994 sq. ft.
- Lot area:0.23 Acres
Schools
- High school:POTOMAC FALLS
- Middle school:RIVER BEND
- Elementary school:ALGONKIAN
Utilities
- Water:Public
- Sewer:Public Sewer
Finances and disclosures
- Price:$799,000
- Price per sq. ft.:$266.87
- Tax amount:$6,026 (2025)
New listings near 1 Foxmore Ct
- Coming Soon
 $639,900Coming Soon3 beds 4 baths
$639,900Coming Soon3 beds 4 baths20900 Butterwood Falls Ter, STERLING, VA 20165
MLS# VALO2108928Listed by: SPRING HILL REAL ESTATE, LLC. - New
 $585,000Active2 Acres
$585,000Active2 Acres32 Cedar Dr, STERLING, VA 20164
MLS# VALO2108918Listed by: PEARSON SMITH REALTY, LLC - New
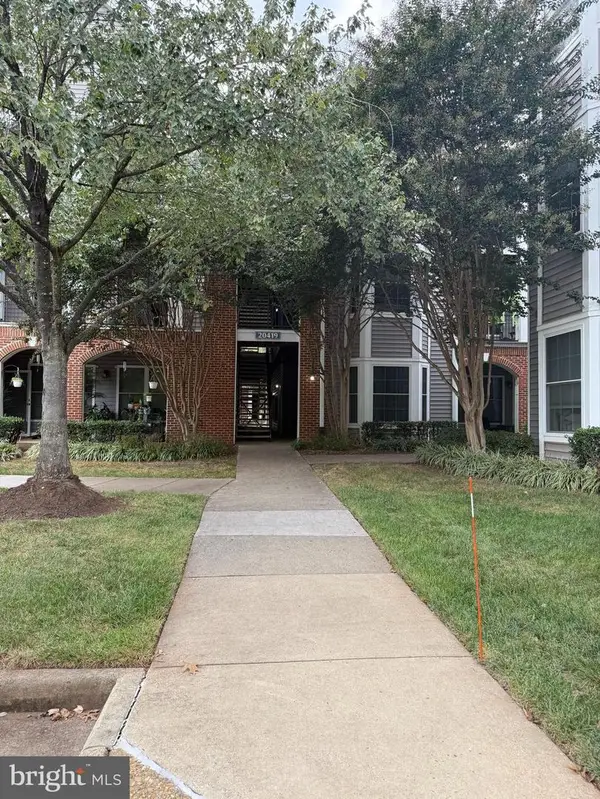 $339,900Active2 beds 2 baths1,283 sq. ft.
$339,900Active2 beds 2 baths1,283 sq. ft.20419 Riverbend Sq #301, STERLING, VA 20165
MLS# VALO2108762Listed by: ANR REALTY, LLC - Open Sun, 2 to 4pmNew
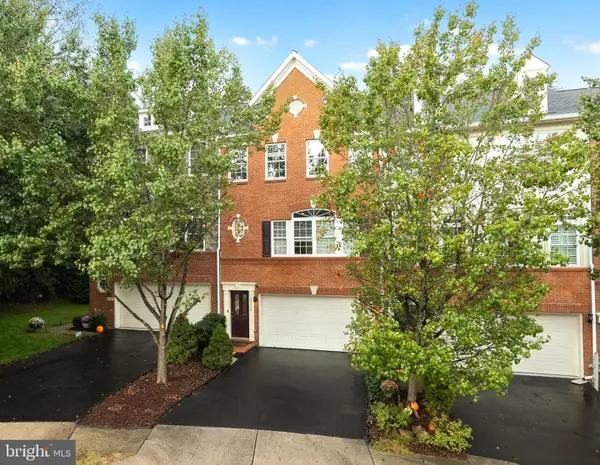 $739,000Active3 beds 4 baths2,596 sq. ft.
$739,000Active3 beds 4 baths2,596 sq. ft.20368 Center Brook Sq, STERLING, VA 20165
MLS# VALO2108386Listed by: REAL BROKER, LLC - Coming Soon
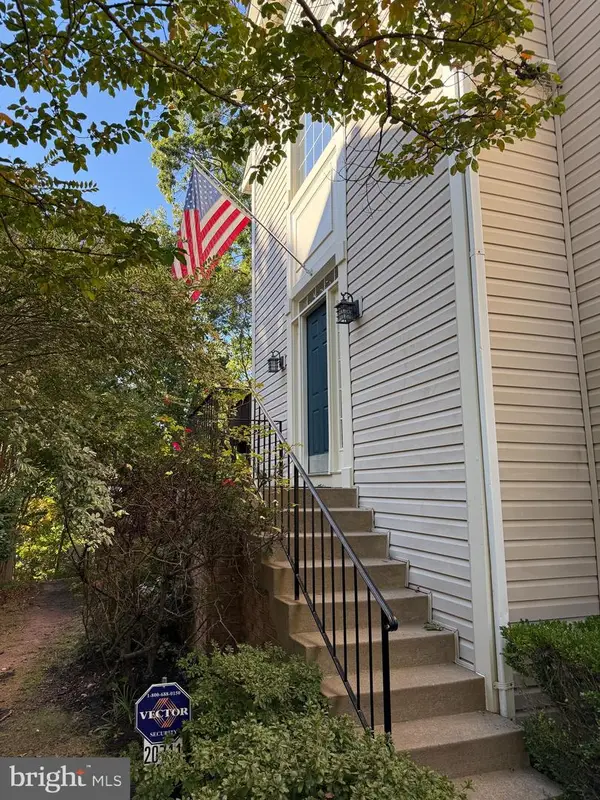 $749,900Coming Soon3 beds 3 baths
$749,900Coming Soon3 beds 3 baths20711 Waterfall Branch Ter, STERLING, VA 20165
MLS# VALO2108606Listed by: CENTURY 21 REDWOOD REALTY 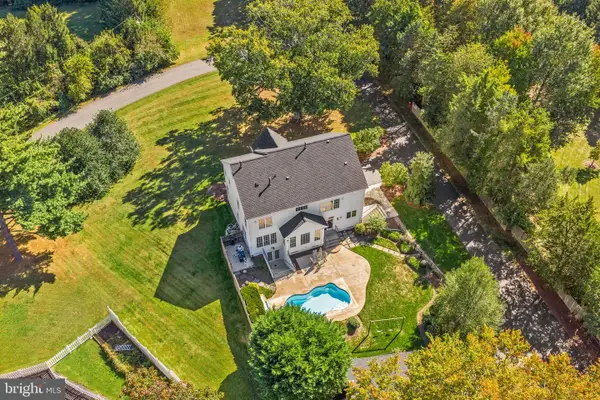 $1,125,000Pending5 beds 5 baths4,357 sq. ft.
$1,125,000Pending5 beds 5 baths4,357 sq. ft.10 Crouch St, STERLING, VA 20165
MLS# VALO2108384Listed by: REAL BROKER, LLC- Open Sun, 12 to 2pmNew
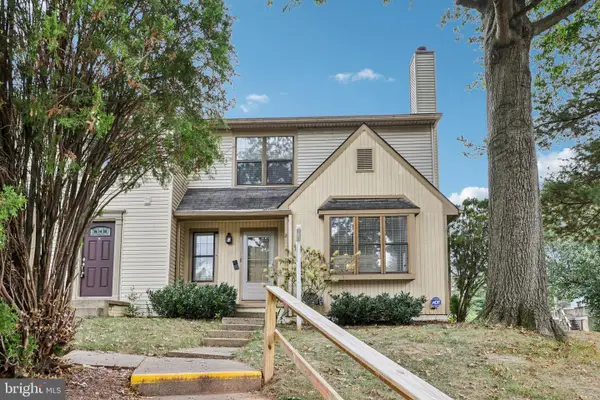 $549,900Active4 beds 3 baths1,950 sq. ft.
$549,900Active4 beds 3 baths1,950 sq. ft.2 Berkeley Ct, STERLING, VA 20165
MLS# VALO2108396Listed by: LONG & FOSTER REAL ESTATE, INC. - New
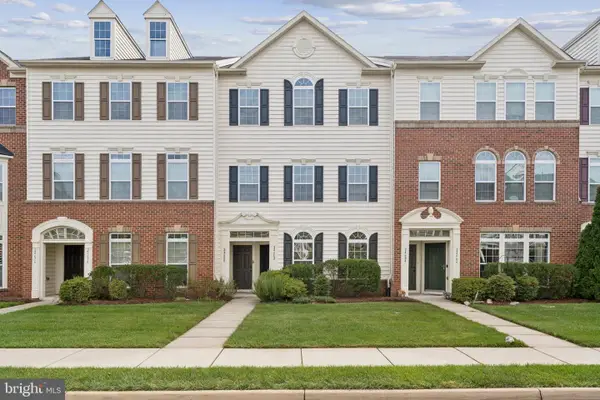 $490,000Active3 beds 3 baths1,650 sq. ft.
$490,000Active3 beds 3 baths1,650 sq. ft.24682 Hutchinson Farm Dr, STERLING, VA 20166
MLS# VALO2108274Listed by: LONG & FOSTER REAL ESTATE, INC. - New
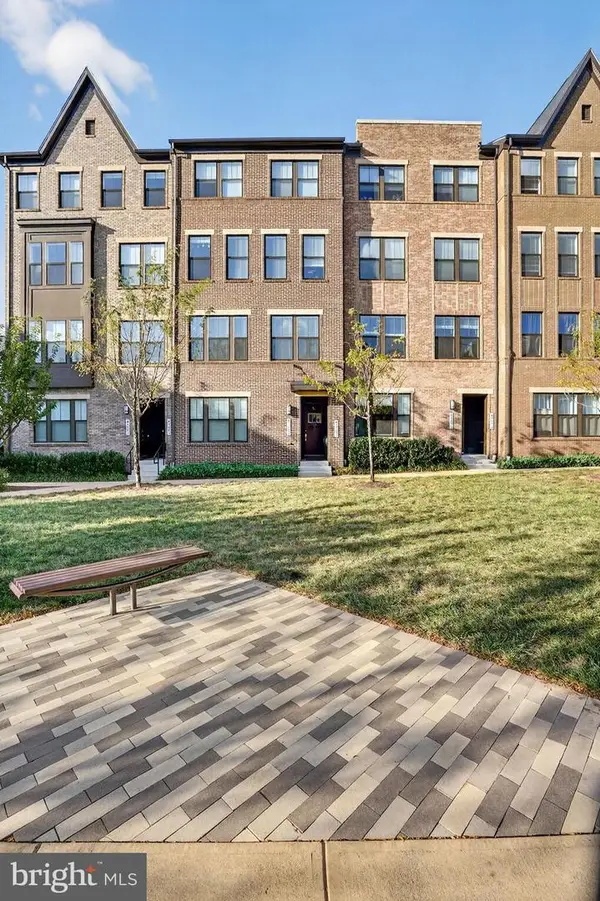 $529,000Active3 beds 3 baths1,451 sq. ft.
$529,000Active3 beds 3 baths1,451 sq. ft.45087 Cappamore Ter, STERLING, VA 20166
MLS# VALO2108820Listed by: REAL BROKER, LLC - Coming SoonOpen Sat, 1 to 4pm
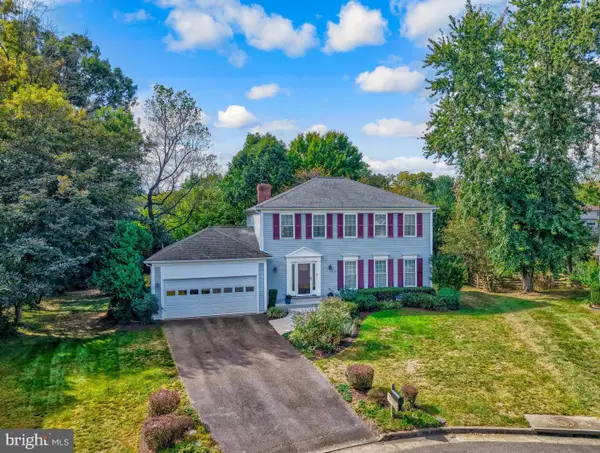 $850,000Coming Soon4 beds 4 baths
$850,000Coming Soon4 beds 4 baths7 S Lowery Ct, STERLING, VA 20165
MLS# VALO2107518Listed by: LONG & FOSTER REAL ESTATE, INC.
