24682 Hutchinson Farm Dr, Sterling, VA 20166
Local realty services provided by:Better Homes and Gardens Real Estate Maturo
Listed by:mary beth eisenhard
Office:long & foster real estate, inc.
MLS#:VALO2108274
Source:BRIGHTMLS
Price summary
- Price:$490,000
- Price per sq. ft.:$296.97
About this home
Welcome home to a condo that lives and feels like new construction—without waiting for it to be built. Thoughtfully maintained and updated to reflect today’s most in-demand finishes, this stunning 2-level, 1-car-garage home checks every box on your wishlist.
Liveably located near Route 50 and Loudoun County Parkway, you’ll enjoy effortless access to Dulles Landing shopping and dining, StoneSprings Hospital, Dulles South Rec Center, and the expansive Hal & Berni Hanson Regional Park. Brambleton Town Center and Dulles Airport are also just minutes away.
Inside, this sun-filled condo feels more like a townhome with its spacious 2-level layout featuring 3 bedrooms, 2.baths, and the laundry room all located on the upper level (no more hauling baskets!). The primary suite delivers day-one comfort with TWO walk-in closets as well as a spa-style ensuite bath.
The main level is tailored for easy living with wood flooring flowing through the warm and welcoming living room and dining area, and a kitchen that delivers that “brand new” vibe with granite countertops, stainless steel appliances, recessed & pendant style lighting, tile flooring, and a breakfast bar perfect for casual meals or coffee with friends. A stylish powder room and rear-entry garage round out a smart, easy-living floor plan designed for modern lifestyles.
This isn’t just move-in ready—it’s magazine ready. Don’t miss your chance to own the condo that lives like it’s brand new.
Contact an agent
Home facts
- Year built:2012
- Listing ID #:VALO2108274
- Added:1 day(s) ago
- Updated:October 11, 2025 at 01:40 PM
Rooms and interior
- Bedrooms:3
- Total bathrooms:3
- Full bathrooms:2
- Half bathrooms:1
- Living area:1,650 sq. ft.
Heating and cooling
- Cooling:Ceiling Fan(s), Central A/C
- Heating:Central, Forced Air, Natural Gas
Structure and exterior
- Year built:2012
- Building area:1,650 sq. ft.
Schools
- High school:ROCK RIDGE
- Middle school:STONE HILL
- Elementary school:ELAINE E THOMPSON
Utilities
- Water:Public
- Sewer:Public Sewer
Finances and disclosures
- Price:$490,000
- Price per sq. ft.:$296.97
- Tax amount:$4,106 (2025)
New listings near 24682 Hutchinson Farm Dr
- New
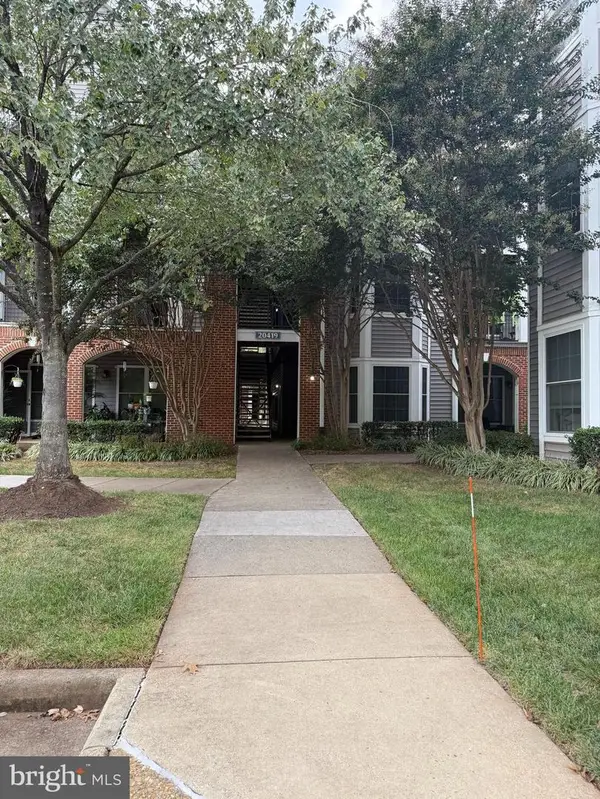 $339,900Active2 beds 2 baths1,283 sq. ft.
$339,900Active2 beds 2 baths1,283 sq. ft.20419 Riverbend Sq #301, STERLING, VA 20165
MLS# VALO2108762Listed by: ANR REALTY, LLC - Open Sun, 2 to 4pmNew
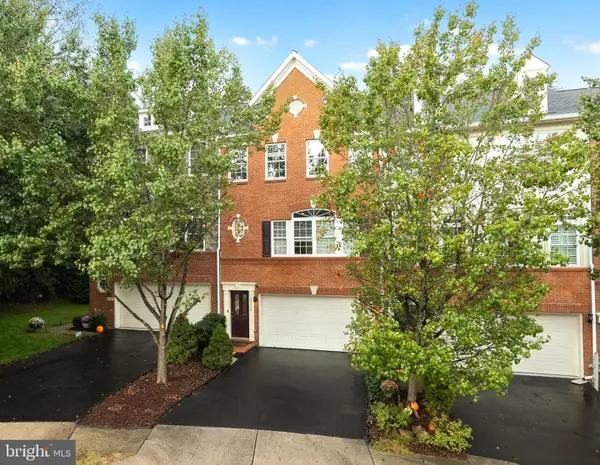 $739,000Active3 beds 4 baths2,596 sq. ft.
$739,000Active3 beds 4 baths2,596 sq. ft.20368 Center Brook Sq, STERLING, VA 20165
MLS# VALO2108386Listed by: REAL BROKER, LLC - Coming Soon
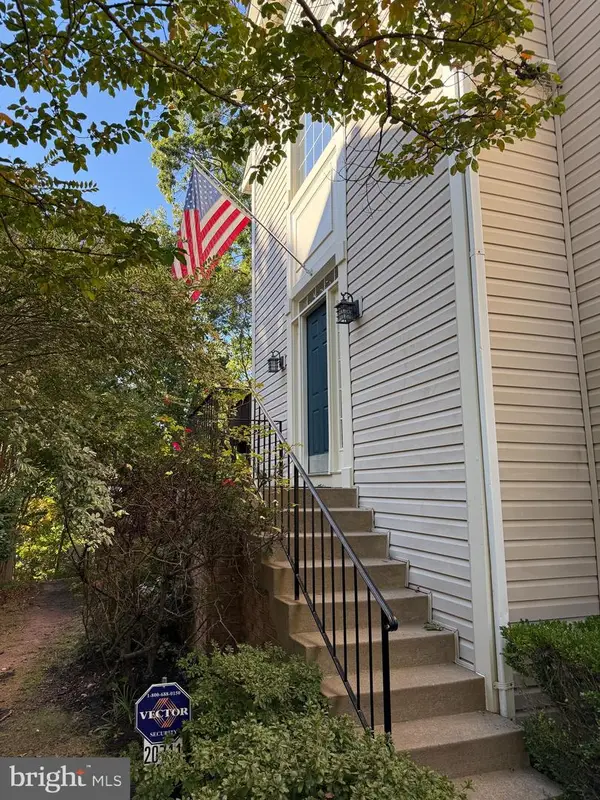 $750,000Coming Soon3 beds 3 baths
$750,000Coming Soon3 beds 3 baths20711 Waterfall Branch Ter, STERLING, VA 20165
MLS# VALO2108606Listed by: CENTURY 21 REDWOOD REALTY - Open Sat, 1 to 3pmNew
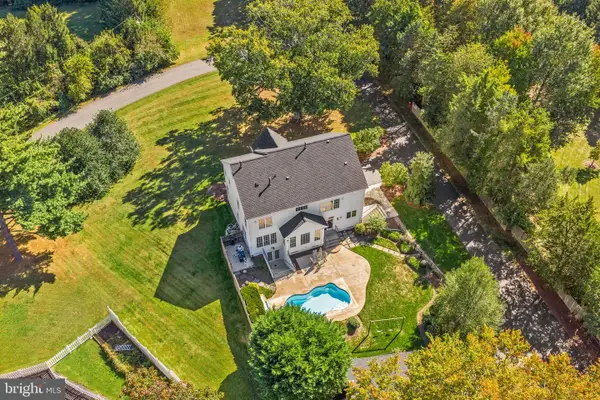 $1,125,000Active5 beds 5 baths4,357 sq. ft.
$1,125,000Active5 beds 5 baths4,357 sq. ft.10 Crouch St, STERLING, VA 20165
MLS# VALO2108384Listed by: REAL BROKER, LLC - New
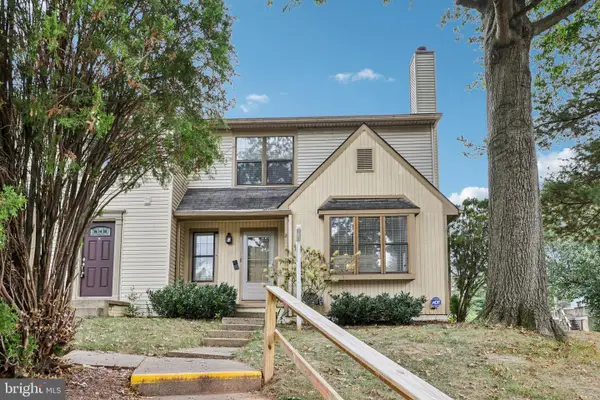 $549,900Active4 beds 3 baths1,950 sq. ft.
$549,900Active4 beds 3 baths1,950 sq. ft.2 Berkeley Ct, STERLING, VA 20165
MLS# VALO2108396Listed by: LONG & FOSTER REAL ESTATE, INC. - Open Sat, 2 to 4pmNew
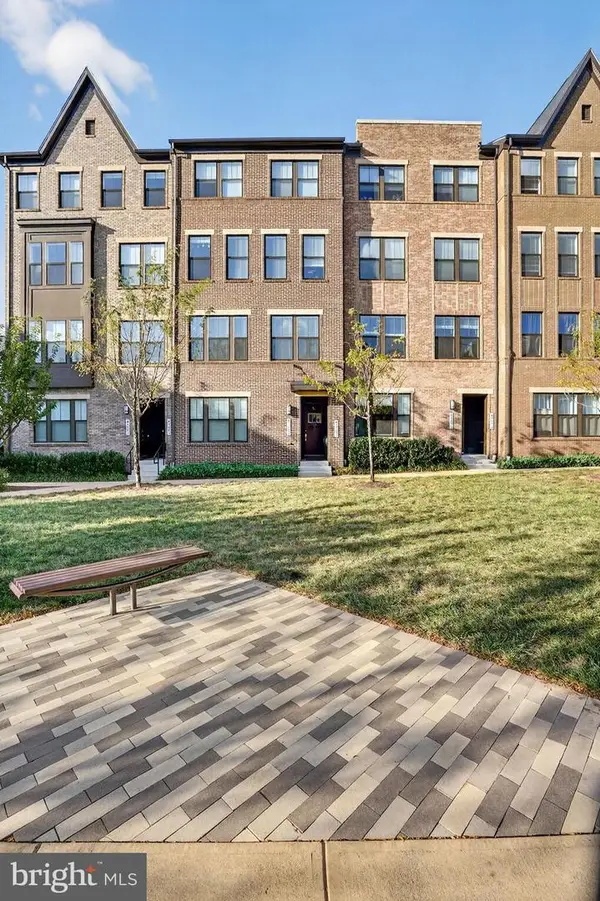 $529,000Active3 beds 3 baths1,451 sq. ft.
$529,000Active3 beds 3 baths1,451 sq. ft.45087 Cappamore Ter, STERLING, VA 20166
MLS# VALO2108820Listed by: REAL BROKER, LLC - Coming SoonOpen Sat, 1 to 4pm
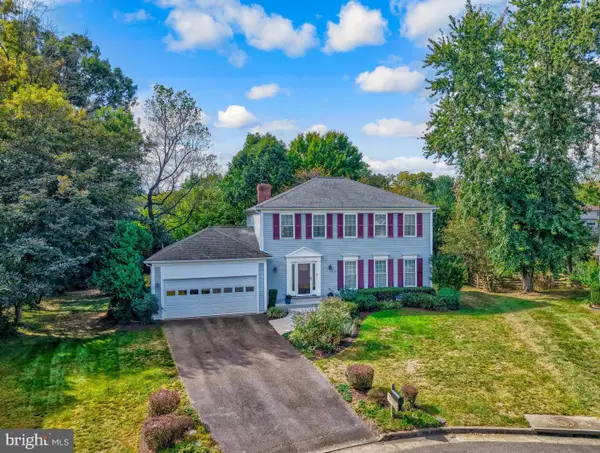 $850,000Coming Soon4 beds 4 baths
$850,000Coming Soon4 beds 4 baths7 S Lowery Ct, STERLING, VA 20165
MLS# VALO2107518Listed by: LONG & FOSTER REAL ESTATE, INC. - New
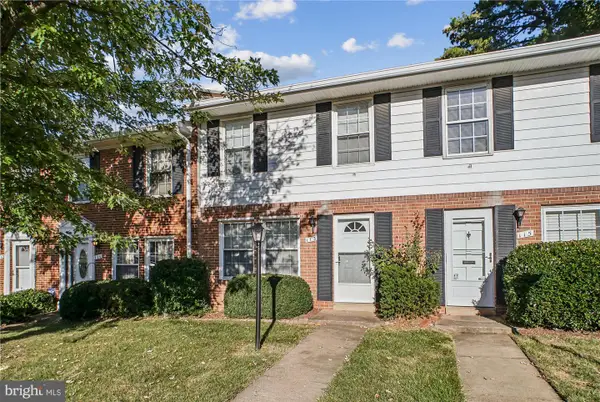 $325,000Active2 beds 1 baths1,064 sq. ft.
$325,000Active2 beds 1 baths1,064 sq. ft.113 N College Dr #175, STERLING, VA 20164
MLS# VALO2108492Listed by: RE/MAX EXECUTIVES - Open Sun, 11am to 2pmNew
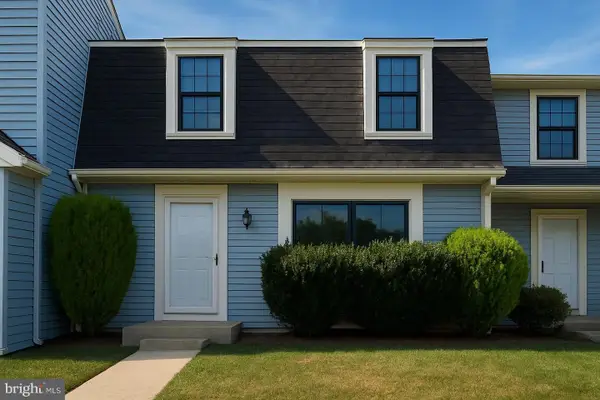 $540,000Active3 beds 4 baths2,122 sq. ft.
$540,000Active3 beds 4 baths2,122 sq. ft.21 Haxall Ct, STERLING, VA 20165
MLS# VALO2108654Listed by: RE/MAX REAL ESTATE CONNECTIONS
