20462 Quarterpath Trace Cir, STERLING, VA 20165
Local realty services provided by:Better Homes and Gardens Real Estate Valley Partners
20462 Quarterpath Trace Cir,STERLING, VA 20165
$1,185,000
- 5 Beds
- 4 Baths
- 4,690 sq. ft.
- Single family
- Active
Listed by:monika foster
Office:samson properties
MLS#:VALO2107430
Source:BRIGHTMLS
Price summary
- Price:$1,185,000
- Price per sq. ft.:$252.67
- Monthly HOA dues:$99
About this home
The home you have been waiting for is here! Welcome to 20462 Quarterpath Trace Circle, a beautifully expanded and renovated residence in the sought-after Cascades community of Loudoun County that blends timeless craftsmanship with modern comfort.
The main level opens with a dramatic two-story foyer and gleaming hardwood floors. A formal living room with vaulted ceiling and recessed lighting offers a light-filled retreat, while the dining room features crown molding and wainscoting, creating a lovely setting for gatherings. A stylish butler’s pantry with wine storage, mini fridge, and custom cabinetry for additional storage makes entertaining effortless. A front office on the main level provides the perfect space for working from home. The heart of the home is the stunning gourmet kitchen, showcasing a center island with custom 6-burner gas cooktop with range hood, granite counters, farmhouse sink, tile backsplash, double ovens, stainless appliances, and soft-close cabinetry and drawers. A sunlit breakfast nook flows onto the expansive Trex deck (22x16) with remote-control awning, overlooking a serene park-like setting. The spacious family room, part of a two-story addition, boasts gorgeous windows, vaulted ceiling, dual ceiling fans, and a gas fireplace. A convenient back stairwell provides easy access upstairs. The main level also includes a half bath with ceramic tile flooring and a laundry room with storage cabinetry and utility sink, plus an oversized two-car garage with opener and additional storage above.
Upstairs offers four spacious bedrooms, including a luxurious primary suite with a renovated spa bath featuring a glass shower, whirlpool tub, dual vanities, and updated finishes. The hall bath includes dual vanities, a tub/shower combo, ceramic tile flooring, and a new electric skylight that fills the space with natural light. Hardwood floors and hardwood stairs add elegance throughout. The walkout basement expands the living space with fresh paint and brand new carpet.
The basement offers a recreation room, wet bar, full bath, an additional bedroom, storage space, and a fitness room. The fitness room opens directly to a rear 22x14 concrete patio, creating a seamless indoor-outdoor connection.
Interior updates include a gorgeous renovation of the top two levels, new windows (including a dramatic three-panel slider in the kitchen), LED lighting, updated fans, two high-efficiency HVAC systems, added insulation, a radon mitigation system, and an attic with pull-down stairs and installed flooring for extra storage.
Exterior updates include a new shingle roof, new metal roof, new 5 inch gutters, new concrete driveway and walkway to the front door, freshly landscaped grounds, and six zone sprinkler system.
Nestled within a serene setting surrounded by privacy trees and landscaping, this home backs directly to Algonkian Park, offering access to a public golf course, soccer and softball fields, and boat access to the Potomac River. It is also served by top-rated Loudoun County schools. Location is everything: enjoy all of the Cascades amenities, including 5 pools, miles of walking trails, parks, community centers, tennis and pickleball courts, and tot-lots. A commuter’s dream with easy access to Rt 7, Rt 28, Fairfax County Parkway, and the Toll Road. This central location puts you close to shopping, dining, and entertainment options, including Tysons Corner, Dulles Town Center, Cascades Marketplace, Target, Costco, and more. Don’t miss your chance to make this exceptional property your forever home. Schedule a private showing today!
Contact an agent
Home facts
- Year built:1992
- Listing ID #:VALO2107430
- Added:1 day(s) ago
- Updated:September 23, 2025 at 03:37 PM
Rooms and interior
- Bedrooms:5
- Total bathrooms:4
- Full bathrooms:3
- Half bathrooms:1
- Living area:4,690 sq. ft.
Heating and cooling
- Cooling:Central A/C, Heat Pump(s)
- Heating:Forced Air, Humidifier, Natural Gas
Structure and exterior
- Roof:Architectural Shingle, Metal
- Year built:1992
- Building area:4,690 sq. ft.
- Lot area:0.21 Acres
Schools
- High school:POTOMAC FALLS
Utilities
- Water:Public
- Sewer:Public Sewer
Finances and disclosures
- Price:$1,185,000
- Price per sq. ft.:$252.67
- Tax amount:$7,292 (2025)
New listings near 20462 Quarterpath Trace Cir
- Coming SoonOpen Thu, 6 to 8pm
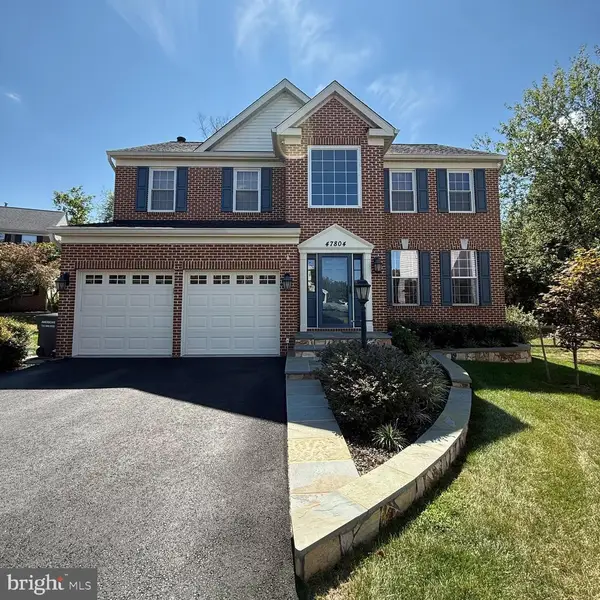 $899,900Coming Soon4 beds 4 baths
$899,900Coming Soon4 beds 4 baths47804 Allegheny Cir, STERLING, VA 20165
MLS# VALO2107438Listed by: CENTURY 21 REDWOOD REALTY - Open Sat, 12 to 3pmNew
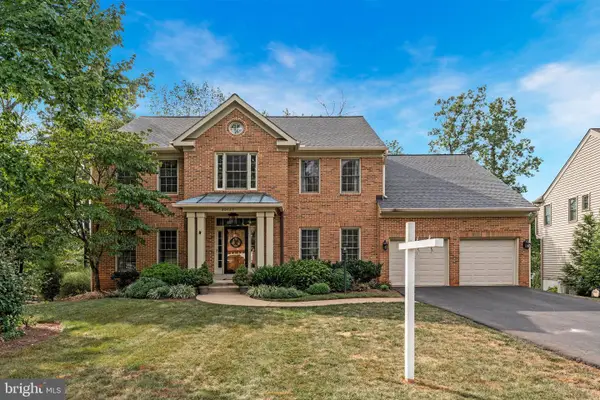 $1,149,900Active4 beds 3 baths4,589 sq. ft.
$1,149,900Active4 beds 3 baths4,589 sq. ft.20627 Cutwater Pl, STERLING, VA 20165
MLS# VALO2107444Listed by: EXP REALTY, LLC - Coming Soon
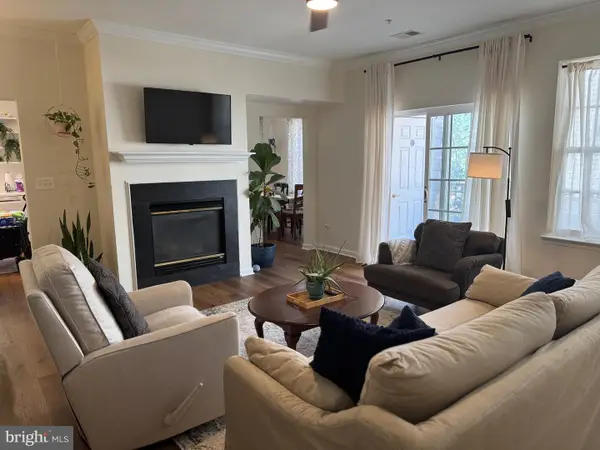 $488,000Coming Soon3 beds 2 baths
$488,000Coming Soon3 beds 2 baths20745 Royal Palace Sq #210, STERLING, VA 20165
MLS# VALO2107332Listed by: RE/MAX DISTINCTIVE REAL ESTATE, INC. - New
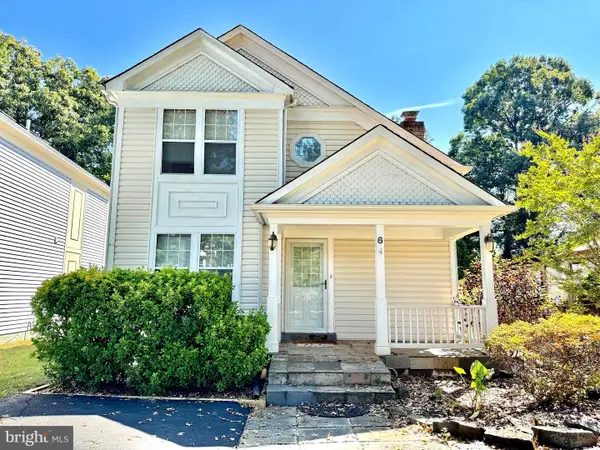 $719,999Active3 beds 3 baths1,928 sq. ft.
$719,999Active3 beds 3 baths1,928 sq. ft.6 Oakdale Ct, STERLING, VA 20165
MLS# VALO2107416Listed by: 1ST DOWN REAL ESTATE GROUP, LLC. - New
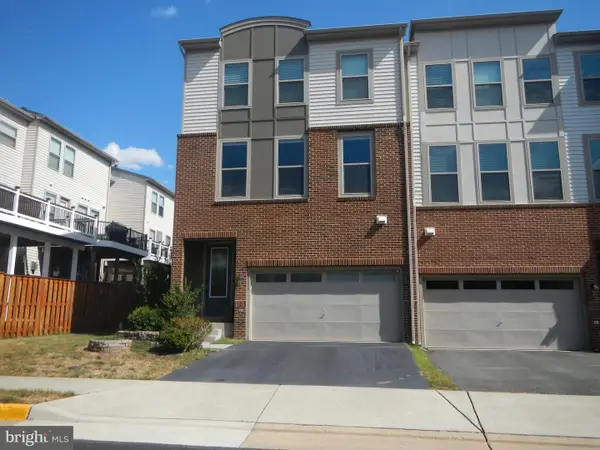 $780,000Active3 beds 4 baths2,896 sq. ft.
$780,000Active3 beds 4 baths2,896 sq. ft.24458 Juniper Wood Ter, STERLING, VA 20166
MLS# VALO2107072Listed by: FAIRFAX REALTY OF TYSONS - New
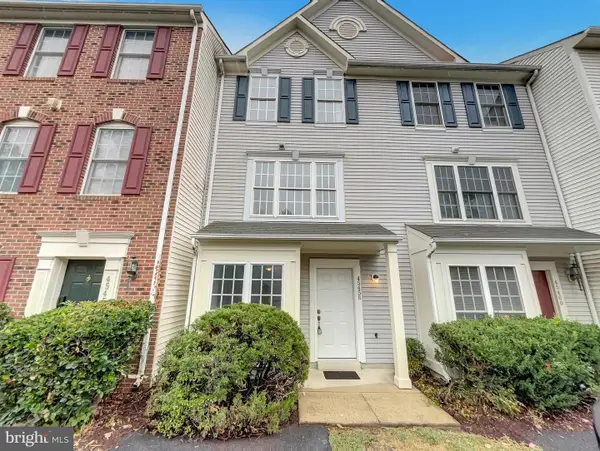 $540,000Active3 beds 3 baths1,749 sq. ft.
$540,000Active3 beds 3 baths1,749 sq. ft.45458 Oak Trail Sq, STERLING, VA 20164
MLS# VALO2107356Listed by: OPEN DOOR BROKERAGE, LLC - Coming Soon
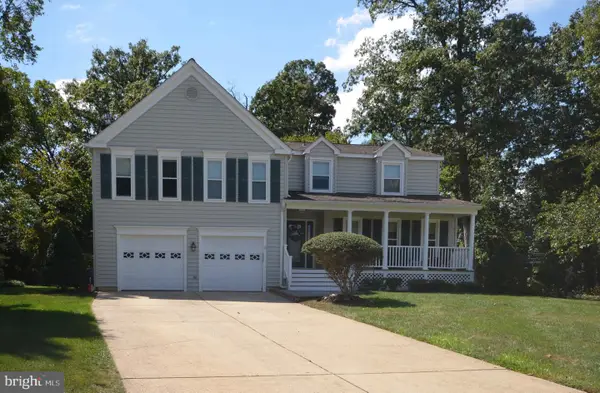 $935,000Coming Soon4 beds 4 baths
$935,000Coming Soon4 beds 4 baths14 Webley Ct, STERLING, VA 20165
MLS# VALO2105950Listed by: KELLER WILLIAMS REALTY DULLES - New
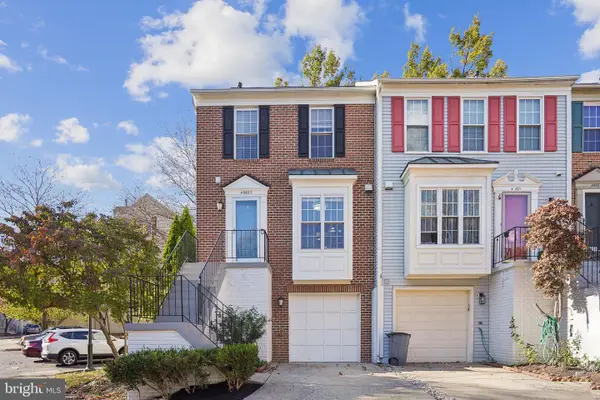 $585,000Active3 beds 3 baths1,852 sq. ft.
$585,000Active3 beds 3 baths1,852 sq. ft.45603 Whitcomb Sq, STERLING, VA 20166
MLS# VALO2106876Listed by: KELLER WILLIAMS REALTY - New
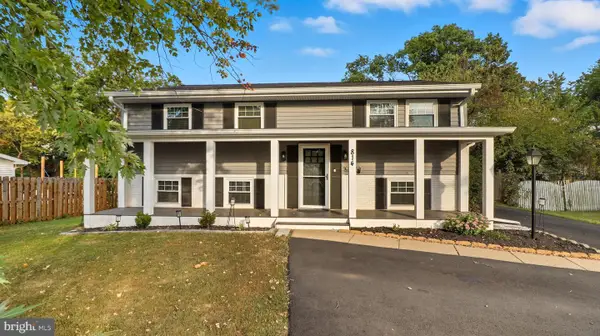 $650,000Active6 beds 2 baths1,772 sq. ft.
$650,000Active6 beds 2 baths1,772 sq. ft.814 N Croydon St, STERLING, VA 20164
MLS# VALO2106940Listed by: FAIRFAX REALTY SELECT
