23 Jermyn Ct, Sterling, VA 20165
Local realty services provided by:Better Homes and Gardens Real Estate Community Realty
23 Jermyn Ct,Sterling, VA 20165
$550,000
- 4 Beds
- 4 Baths
- 2,106 sq. ft.
- Townhouse
- Active
Listed by:warren k tuckson
Office:samson properties
MLS#:VALO2102456
Source:BRIGHTMLS
Price summary
- Price:$550,000
- Price per sq. ft.:$261.16
- Monthly HOA dues:$96
About this home
This 4-bedroom, 3.5-bath, 3-level end-unit townhome is one of the few 4Br TH available. Featuring a fully finished basement of comfortable living space. Enjoy an unbeatable location close to Dulles Airport, Dulles Town Center & dining and entertainment at One Loudoun. Step outside to your private, wraparound backyard deck with privacy screening (built in 2023 and freshly stained in May 2024)—Good for entertaining and relaxing, while also being fully fenced in for pets. Major updates include a new HVAC system (February 2025) and new insulation (January 2025) for year-round efficiency and comfort. New Dishwasher & garbage disposal installed (Sept. 2025). This home is offering a wonderful canvas to add your personal updates and build instant equity. With a fantastic layout, this could be a nice place to start your next chapter in life.
Contact an agent
Home facts
- Year built:1983
- Listing ID #:VALO2102456
- Added:23 day(s) ago
- Updated:September 29, 2025 at 02:04 PM
Rooms and interior
- Bedrooms:4
- Total bathrooms:4
- Full bathrooms:3
- Half bathrooms:1
- Living area:2,106 sq. ft.
Heating and cooling
- Cooling:Central A/C
- Heating:Electric, Heat Pump(s)
Structure and exterior
- Roof:Asphalt
- Year built:1983
- Building area:2,106 sq. ft.
- Lot area:0.06 Acres
Schools
- High school:BROAD RUN
Utilities
- Water:Public
- Sewer:Public Sewer
Finances and disclosures
- Price:$550,000
- Price per sq. ft.:$261.16
- Tax amount:$4,189 (2025)
New listings near 23 Jermyn Ct
- New
 $465,000Active4 beds 4 baths1,402 sq. ft.
$465,000Active4 beds 4 baths1,402 sq. ft.1030 Salisbury Ct, STERLING, VA 20164
MLS# VALO2107676Listed by: IMPACT REAL ESTATE, LLC - Coming Soon
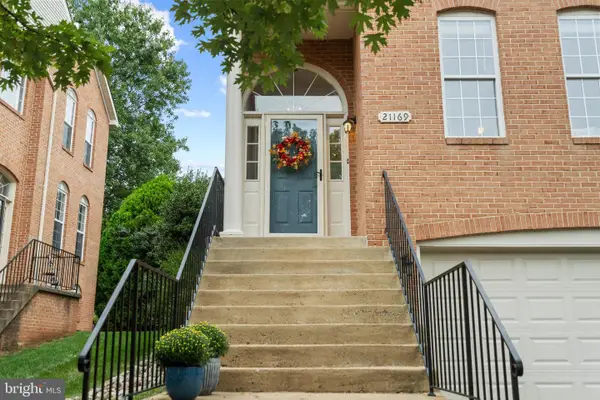 $635,000Coming Soon3 beds 4 baths
$635,000Coming Soon3 beds 4 baths21169 Millwood Sq, STERLING, VA 20165
MLS# VALO2107652Listed by: CENTURY 21 REDWOOD REALTY - Coming Soon
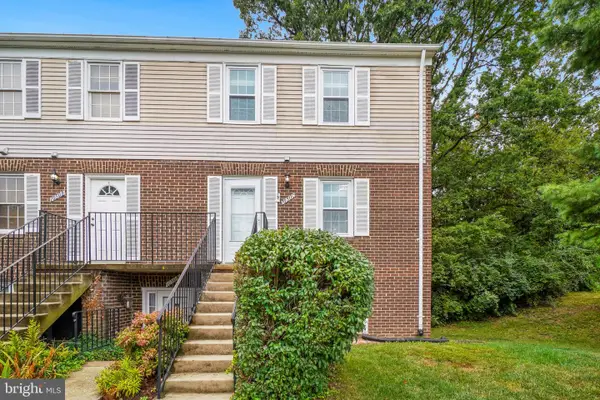 $410,000Coming Soon3 beds 2 baths
$410,000Coming Soon3 beds 2 baths1050 Ramsgate Ct #c, STERLING, VA 20164
MLS# VALO2107800Listed by: ALLISON JAMES ESTATES & HOMES - New
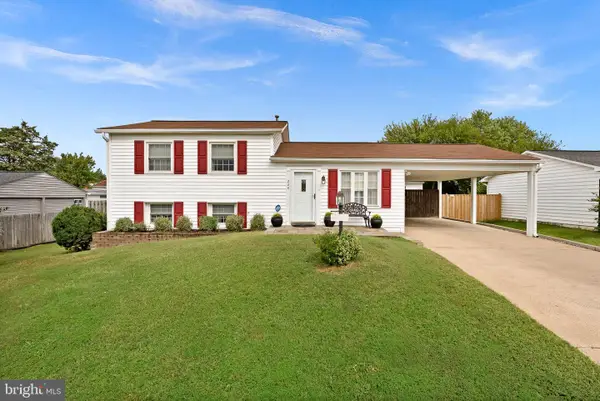 $650,000Active3 beds 2 baths1,480 sq. ft.
$650,000Active3 beds 2 baths1,480 sq. ft.224 W Beech Rd, STERLING, VA 20164
MLS# VALO2107786Listed by: PEARSON SMITH REALTY, LLC - New
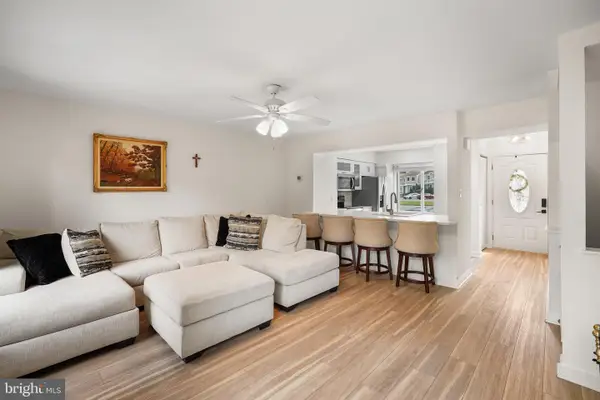 $495,999Active2 beds 3 baths1,560 sq. ft.
$495,999Active2 beds 3 baths1,560 sq. ft.6 Sugarland Square Ct, STERLING, VA 20164
MLS# VALO2107796Listed by: RE/MAX DISTINCTIVE REAL ESTATE, INC. - New
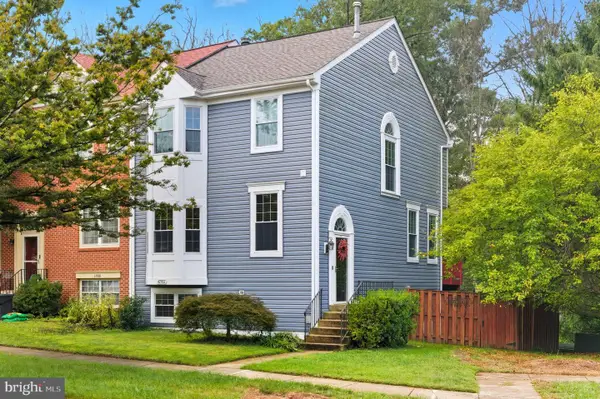 $649,900Active4 beds 4 baths2,126 sq. ft.
$649,900Active4 beds 4 baths2,126 sq. ft.47587 Comer Sq, STERLING, VA 20165
MLS# VALO2107772Listed by: PEARSON SMITH REALTY, LLC - Coming Soon
 $524,900Coming Soon3 beds 3 baths
$524,900Coming Soon3 beds 3 baths21921 Myrtlewood Sq, STERLING, VA 20164
MLS# VALO2107758Listed by: KELLER WILLIAMS REALTY - New
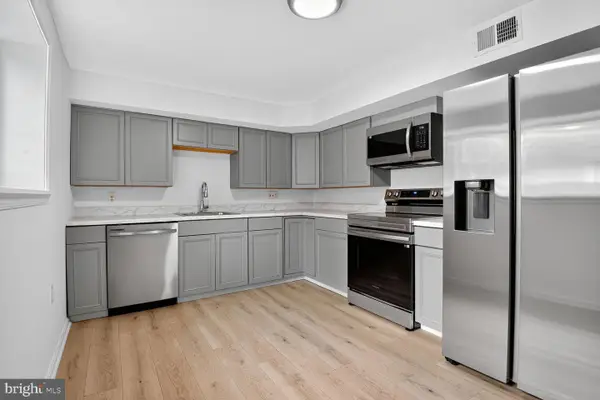 $600,000Active5 beds 3 baths1,592 sq. ft.
$600,000Active5 beds 3 baths1,592 sq. ft.202 E Gordon St, STERLING, VA 20164
MLS# VALO2106642Listed by: NK REAL ESTATE GROUP, LLC - New
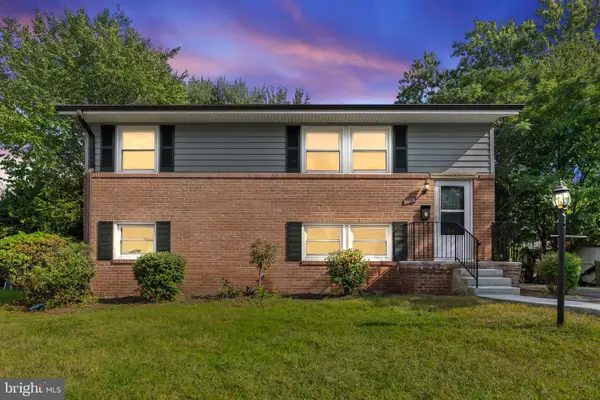 $625,000Active4 beds 2 baths1,750 sq. ft.
$625,000Active4 beds 2 baths1,750 sq. ft.1006 S Ironwood Rd, STERLING, VA 20164
MLS# VALO2107618Listed by: SAMSON PROPERTIES - New
 $719,000Active3 beds 4 baths2,456 sq. ft.
$719,000Active3 beds 4 baths2,456 sq. ft.47825 Scotsborough Sq #123, STERLING, VA 20165
MLS# VALO2106656Listed by: PEARSON SMITH REALTY LLC
