224 W Beech Rd, Sterling, VA 20164
Local realty services provided by:Better Homes and Gardens Real Estate Valley Partners
Listed by: jon p blankenship
Office: pearson smith realty, llc.
MLS#:VALO2107786
Source:BRIGHTMLS
Price summary
- Price:$599,999
- Price per sq. ft.:$373.83
About this home
Welcome to this beautifully maintained home in the heart of Sterling Park, offering 3 bedrooms, 1.5 baths, and 1,586 square feet of inviting living space. The main level features a bright and open living room, dining area, and spacious kitchen with vaulted ceilings, unique windows, and skylights that flood the home with natural light. Upstairs you’ll find three comfortable bedrooms and a full bath, while the lower level provides a cozy rec room with fireplace, half bath, and walkout access to a large fenced backyard with a deck that is perfect for entertaining or relaxing. A two-car attached carport, detached two-car garage, and large workshop provide ample storage and space for hobbies. This home has been meticulously cared for inside and out, offering true pride of ownership. Ideally located near shopping, dining, parks, and the Washington & Old Dominion Trail, with easy access to Dulles Airport and Dulles Town Center, this home combines comfort, convenience, and charm.
Contact an agent
Home facts
- Year built:1963
- Listing ID #:VALO2107786
- Added:48 day(s) ago
- Updated:November 14, 2025 at 08:40 AM
Rooms and interior
- Bedrooms:3
- Total bathrooms:2
- Full bathrooms:1
- Half bathrooms:1
- Living area:1,605 sq. ft.
Heating and cooling
- Cooling:Central A/C
- Heating:Central, Natural Gas
Structure and exterior
- Roof:Asphalt
- Year built:1963
- Building area:1,605 sq. ft.
- Lot area:0.23 Acres
Schools
- High school:PARK VIEW
- Middle school:STERLING
- Elementary school:STERLING
Utilities
- Water:Public
- Sewer:Public Sewer
Finances and disclosures
- Price:$599,999
- Price per sq. ft.:$373.83
- Tax amount:$4,584 (2025)
New listings near 224 W Beech Rd
 $1,300,000Pending4 beds 3 baths5,114 sq. ft.
$1,300,000Pending4 beds 3 baths5,114 sq. ft.47277 Middle Bluff Pl, STERLING, VA 20165
MLS# VALO2104742Listed by: COLDWELL BANKER REALTY- Open Sun, 1 to 3pmNew
 $470,000Active2 beds 2 baths1,122 sq. ft.
$470,000Active2 beds 2 baths1,122 sq. ft.21460 Mount Sterling Ter #102, STERLING, VA 20164
MLS# VALO2110782Listed by: REDFIN CORPORATION - Open Sat, 12 to 2pmNew
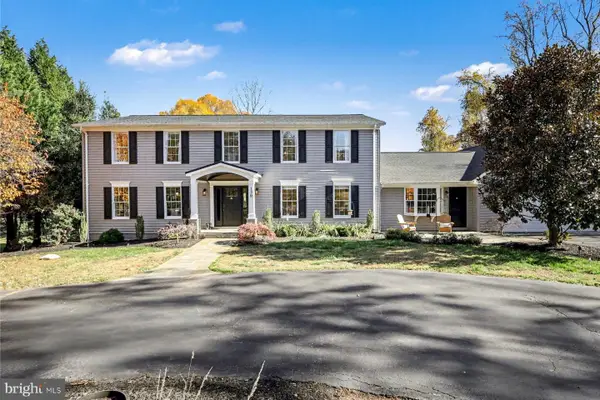 $1,200,000Active5 beds 4 baths4,416 sq. ft.
$1,200,000Active5 beds 4 baths4,416 sq. ft.130 Lakeland Dr, STERLING, VA 20164
MLS# VALO2110856Listed by: SERHANT  $379,900Pending3 beds 2 baths1,140 sq. ft.
$379,900Pending3 beds 2 baths1,140 sq. ft.143 N Duke Dr, STERLING, VA 20164
MLS# VALO2110862Listed by: SPRING HILL REAL ESTATE, LLC. $199,900Pending1 beds 1 baths640 sq. ft.
$199,900Pending1 beds 1 baths640 sq. ft.306 E Furman Dr, STERLING, VA 20164
MLS# VALO2110830Listed by: EVERGREEN PROPERTIES $785,000Pending3 beds 2 baths1,888 sq. ft.
$785,000Pending3 beds 2 baths1,888 sq. ft.46809 Trailwood Pl, STERLING, VA 20165
MLS# VALO2106258Listed by: KELLER WILLIAMS REALTY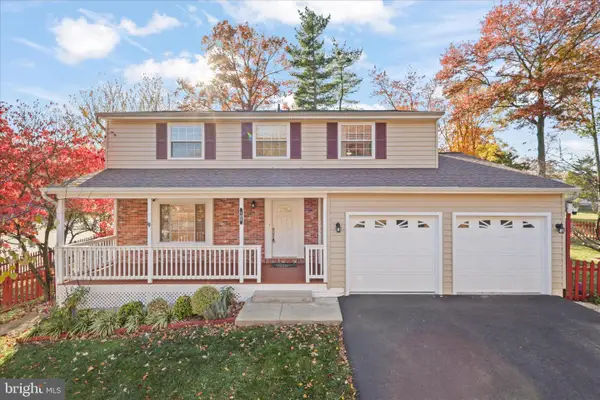 $727,000Pending5 beds 4 baths2,241 sq. ft.
$727,000Pending5 beds 4 baths2,241 sq. ft.105 Deerwood Ct, STERLING, VA 20164
MLS# VALO2110524Listed by: VYLLA HOME- New
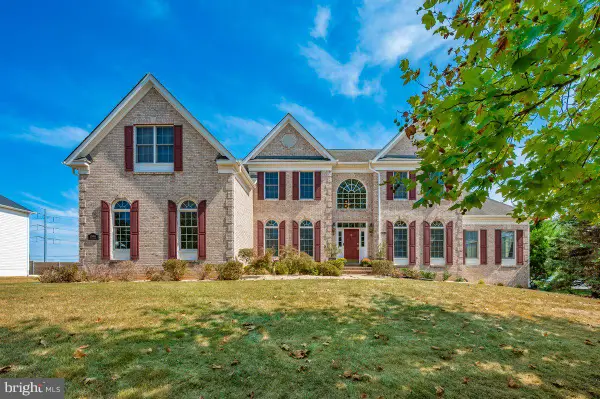 $1,499,000Active4 beds 5 baths5,831 sq. ft.
$1,499,000Active4 beds 5 baths5,831 sq. ft.Address Withheld By Seller, STERLING, VA 20166
MLS# VALO2106788Listed by: BERKSHIRE HATHAWAY HOMESERVICES HOMESALE REALTY - New
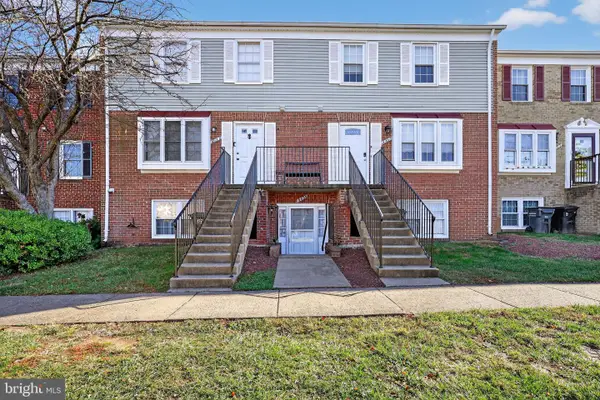 $379,000Active3 beds 2 baths1,302 sq. ft.
$379,000Active3 beds 2 baths1,302 sq. ft.1043 Margate Ct #1043a, STERLING, VA 20164
MLS# VALO2110568Listed by: SAMSON PROPERTIES - New
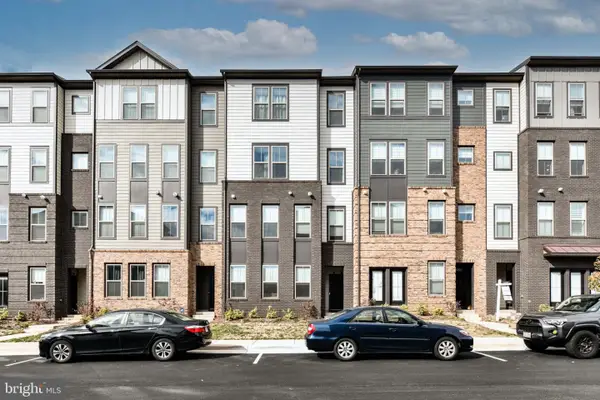 $549,999Active3 beds 3 baths1,630 sq. ft.
$549,999Active3 beds 3 baths1,630 sq. ft.45922 Swallow Ter, STERLING, VA 20165
MLS# VALO2110546Listed by: PEARSON SMITH REALTY, LLC
