24606 Johnson Oak Ter, STERLING, VA 20166
Local realty services provided by:Better Homes and Gardens Real Estate Community Realty
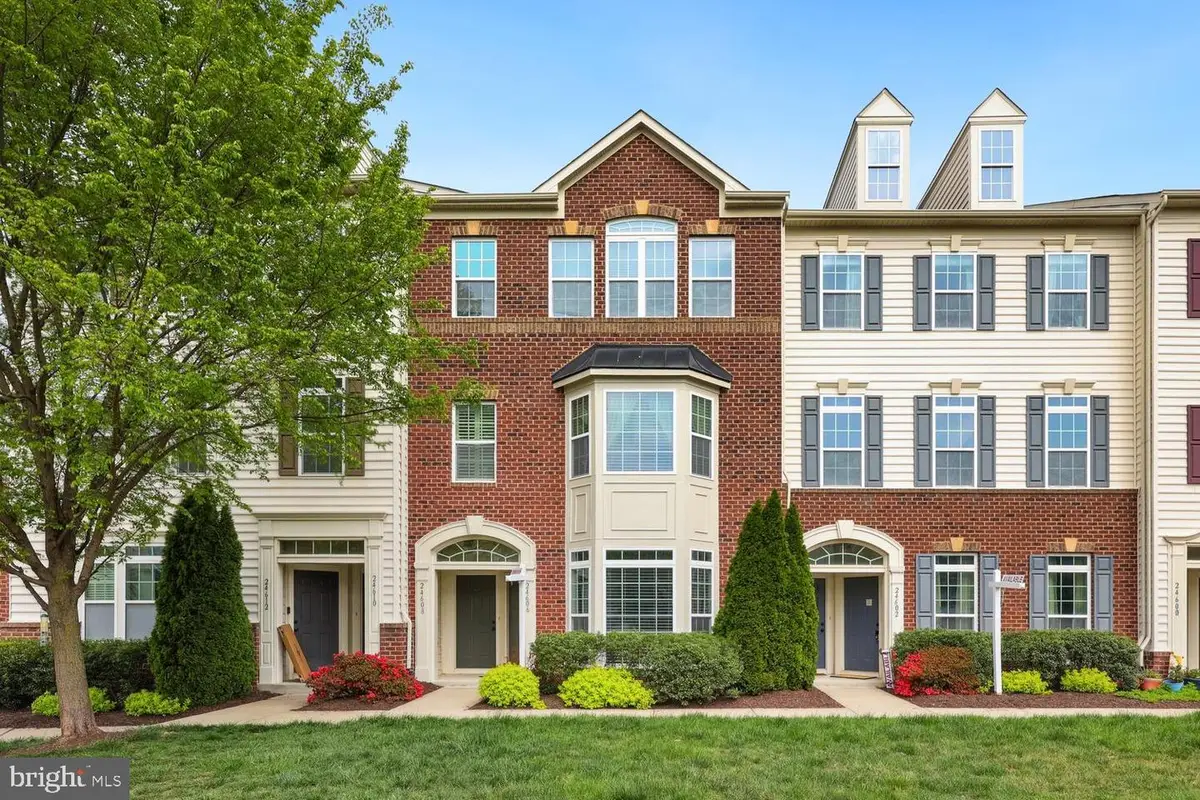


24606 Johnson Oak Ter,STERLING, VA 20166
$496,000
- 2 Beds
- 3 Baths
- 1,678 sq. ft.
- Townhouse
- Pending
Listed by:kendell a walker
Office:redfin corporation
MLS#:VALO2090744
Source:BRIGHTMLS
Price summary
- Price:$496,000
- Price per sq. ft.:$295.59
About this home
Seller is offering a $7,500 buyer credit plus 1 month condo dues credit ($351) at closing with a strong offer. </p>
<p>Modern Comfort & Ultimate Convenience at 24606 Johnson Oak Ter, a sleek 2-level condo in vibrant Arcola Town Center—perfectly designed for those who value space, upgrades, and location. </p>
<p>This 2-bedroom + loft, 2.5-bath full-brick front home features an open-concept layout, custom finishes, and a rare bay window design that floods the space with natural light. The main level features a kitchen equipped with granite countertops and a spacious island, perfect for casual dining or cocktails, as well as tile flooring throughout. A private half bath and attached garage add convenience.</p>
<p>Upstairs, enjoy a versatile loft workspace with a wall-to-wall built-in bookshelf and matching desk—ideal for remote work. The primary suite includes two walk-in closets, a spa-style bathroom with dual showerheads, and a sunlit bay window retreat. </p>
<p>Unwind on your balcony with stunning sunset views or grab a morning coffee at one of the nearby coffee or smoothie cafes. You’re just 12 minutes from the Silver Line Metro, and walking distance to Google, Walmart, Chipotle, HomeGoods, and more.</p>
<p>Key updates include:</p>
<p>* New appliances (2020–2025)</p>
<p>* New LG washer/dryer (2023) </p>
<p>* Custom home office buildout (2020)</p>
<p>* Updated lighting and fixtures throughout</p>
<p>Turnkey, low-maintenance, and incredibly well-connected—this is the one you’ve been waiting for.</p>
Contact an agent
Home facts
- Year built:2013
- Listing Id #:VALO2090744
- Added:116 day(s) ago
- Updated:August 16, 2025 at 07:27 AM
Rooms and interior
- Bedrooms:2
- Total bathrooms:3
- Full bathrooms:2
- Half bathrooms:1
- Living area:1,678 sq. ft.
Heating and cooling
- Cooling:Central A/C
- Heating:Forced Air, Natural Gas
Structure and exterior
- Year built:2013
- Building area:1,678 sq. ft.
Schools
- High school:ROCK RIDGE
- Middle school:STONE HILL
- Elementary school:ELAINE E THOMPSON
Utilities
- Water:Public
- Sewer:Public Sewer
Finances and disclosures
- Price:$496,000
- Price per sq. ft.:$295.59
- Tax amount:$4,097 (2024)
New listings near 24606 Johnson Oak Ter
- Open Sat, 11am to 1pmNew
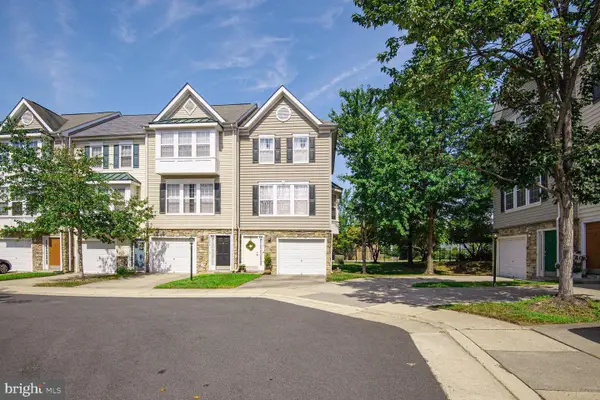 $499,000Active3 beds 3 baths1,478 sq. ft.
$499,000Active3 beds 3 baths1,478 sq. ft.23004 Fontwell Sq, STERLING, VA 20166
MLS# VALO2104656Listed by: EXP REALTY, LLC - New
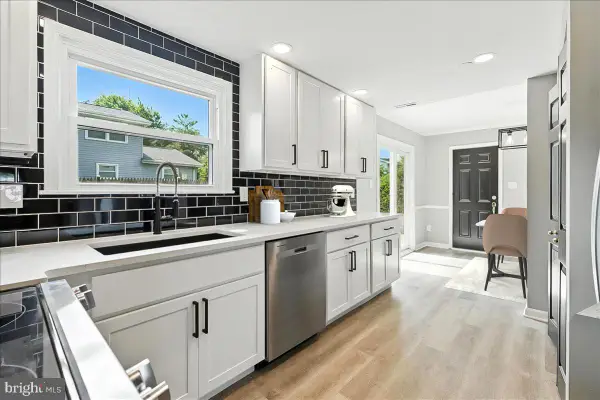 $599,900Active4 beds 2 baths1,560 sq. ft.
$599,900Active4 beds 2 baths1,560 sq. ft.120 N Kennedy Rd, STERLING, VA 20164
MLS# VALO2104852Listed by: ANR REALTY, LLC - New
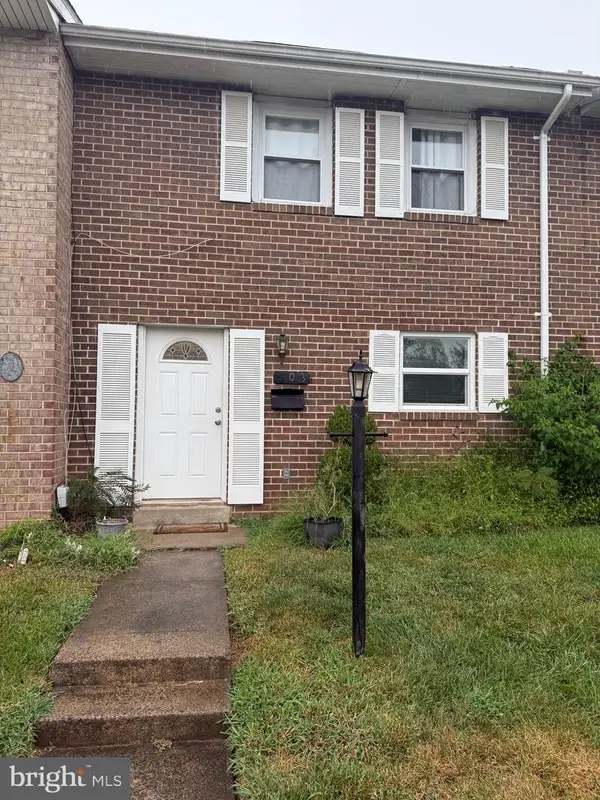 $409,000Active3 beds 2 baths1,200 sq. ft.
$409,000Active3 beds 2 baths1,200 sq. ft.703 S Concord Ct, STERLING, VA 20164
MLS# VALO2104820Listed by: THE VASQUEZ GROUP LLC - New
 $699,900Active4 beds 4 baths2,596 sq. ft.
$699,900Active4 beds 4 baths2,596 sq. ft.47565 Royal Burnham Ter, STERLING, VA 20165
MLS# VALO2104826Listed by: SPRING HILL REAL ESTATE, LLC. - Open Sat, 1 to 4pmNew
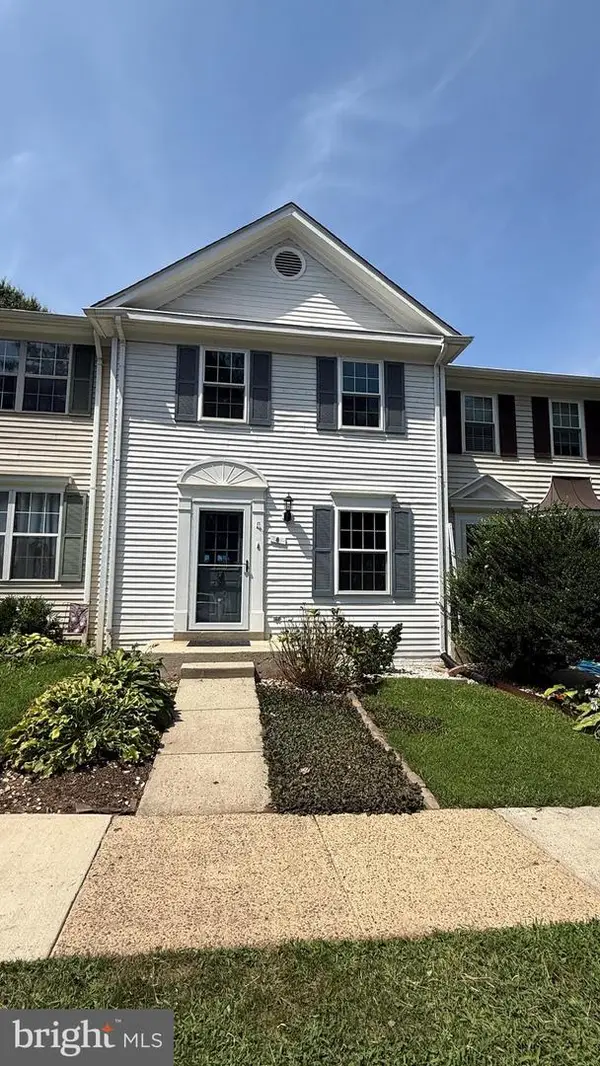 $495,900Active3 beds 2 baths1,530 sq. ft.
$495,900Active3 beds 2 baths1,530 sq. ft.8 Bickel Ct, STERLING, VA 20165
MLS# VALO2104248Listed by: EXP REALTY, LLC - Open Sun, 2 to 4pmNew
 $739,900Active4 beds 4 baths2,520 sq. ft.
$739,900Active4 beds 4 baths2,520 sq. ft.47724 Bowline Ter, STERLING, VA 20165
MLS# VALO2104674Listed by: LONG & FOSTER REAL ESTATE, INC. - Coming Soon
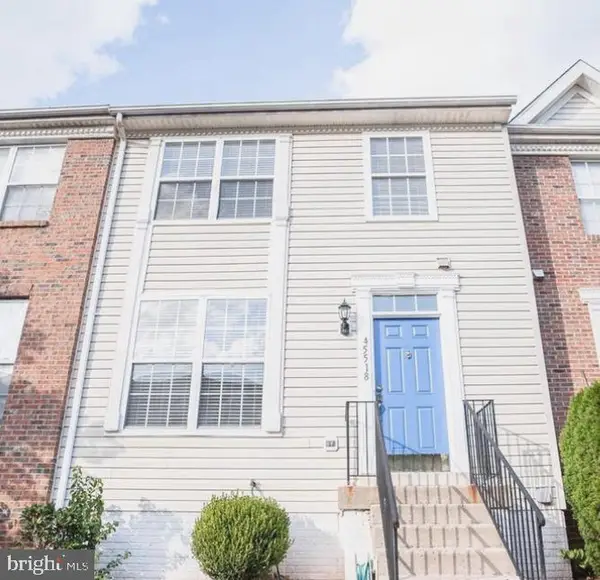 $595,000Coming Soon3 beds 4 baths
$595,000Coming Soon3 beds 4 baths45518 Lakemont Sq, STERLING, VA 20165
MLS# VALO2104782Listed by: PEARSON SMITH REALTY, LLC - Coming Soon
 $390,000Coming Soon3 beds 2 baths
$390,000Coming Soon3 beds 2 baths187 Saint Johns Sq, STERLING, VA 20164
MLS# VALO2104768Listed by: KELLER WILLIAMS REALTY - Open Sat, 12 to 2pmNew
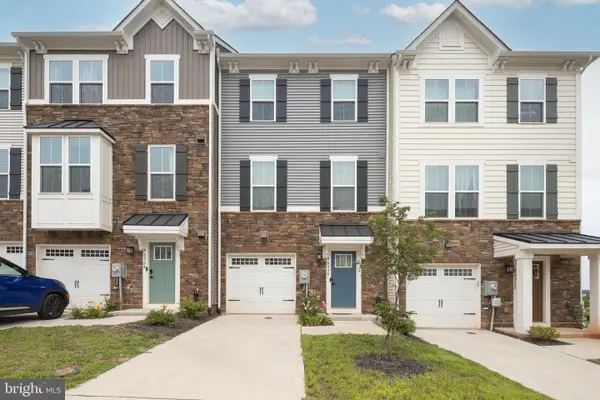 $775,000Active4 beds 5 baths2,340 sq. ft.
$775,000Active4 beds 5 baths2,340 sq. ft.46330 Mount Kellogg Ter, STERLING, VA 20164
MLS# VALO2104088Listed by: SAMSON PROPERTIES - Coming Soon
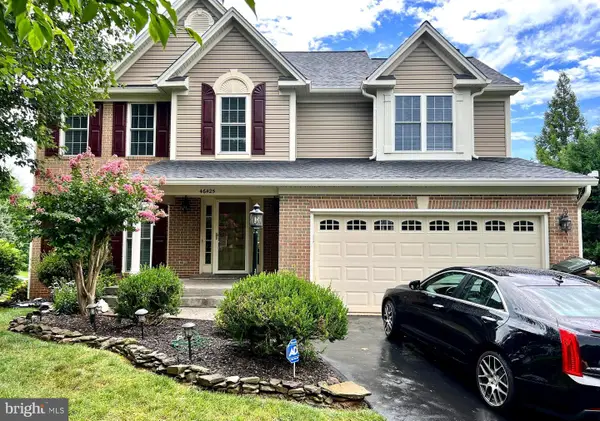 $850,000Coming Soon4 beds 4 baths
$850,000Coming Soon4 beds 4 baths46425 Meanders Run Ct, STERLING, VA 20165
MLS# VALO2104078Listed by: RE/MAX GATEWAY
