45518 Lakemont Sq, Sterling, VA 20165
Local realty services provided by:Better Homes and Gardens Real Estate GSA Realty
45518 Lakemont Sq,Sterling, VA 20165
$560,000
- 3 Beds
- 4 Baths
- 1,840 sq. ft.
- Townhouse
- Pending
Listed by: tito julian dale
Office: pearson smith realty, llc.
MLS#:VALO2104782
Source:BRIGHTMLS
Price summary
- Price:$560,000
- Price per sq. ft.:$304.35
- Monthly HOA dues:$98
About this home
Nestled in the charming Jefferson Village Townhome community, this exquisite Colonial-style townhouse offers a harmonious blend of luxury and comfort, perfect for those seeking an elevated lifestyle. With 1,840 square feet of thoughtfully designed living space, this home is a sanctuary of elegance and warmth. Step inside to discover an inviting open floor plan that seamlessly connects the living, dining, and kitchen areas. The rich engineered wood flooring and plush carpeting create a cozy ambiance, while crown moldings and chair railings add a touch of sophistication. The spacious dining area is perfect for entertaining, and the breakfast nook invites leisurely mornings with views of the serene surroundings. The heart of the home is the gourmet kitchen, featuring upgraded countertops and a suite of high-end appliances, including a gas oven/range, dishwasher, and microwave. Whether you're preparing a casual meal or hosting a dinner party, this kitchen is designed for both functionality and style. Retreat to the luxurious primary suite, complete with an en-suite bathroom that boasts modern fixtures and finishes. Two additional well-appointed bedrooms provide ample space for guests or a home office, ensuring versatility for your lifestyle needs. As you step outside, the deck offers a private oasis for relaxation and outdoor gatherings, all while enjoying picturesque views of the tranquil lake. The surrounding community amenities, including basketball and tennis courts, playgrounds, and scenic common grounds, enhance the exclusive lifestyle this property affords. Additional features include a full basement with a rear entrance, providing endless possibilities for customization, and assigned parking for your convenience. With a location just minutes from the airport and easy access to local attractions, this home is perfectly situated for both leisure and convenience. Experience the best of lakeside living in this exceptional townhouse, where every detail has been curated for comfort and elegance. Embrace a lifestyle that combines luxury with the warmth of home, all within the vibrant Jefferson Village community.
Contact an agent
Home facts
- Year built:2000
- Listing ID #:VALO2104782
- Added:91 day(s) ago
- Updated:November 14, 2025 at 08:40 AM
Rooms and interior
- Bedrooms:3
- Total bathrooms:4
- Full bathrooms:3
- Half bathrooms:1
- Living area:1,840 sq. ft.
Heating and cooling
- Cooling:Ceiling Fan(s), Central A/C
- Heating:Central, Hot Water, Natural Gas
Structure and exterior
- Roof:Asphalt
- Year built:2000
- Building area:1,840 sq. ft.
- Lot area:0.04 Acres
Schools
- High school:POTOMAC FALLS
- Middle school:RIVER BEND
- Elementary school:COUNTRYSIDE
Utilities
- Water:Public
- Sewer:Public Sewer
Finances and disclosures
- Price:$560,000
- Price per sq. ft.:$304.35
- Tax amount:$4,430 (2025)
New listings near 45518 Lakemont Sq
 $1,300,000Pending4 beds 3 baths5,114 sq. ft.
$1,300,000Pending4 beds 3 baths5,114 sq. ft.47277 Middle Bluff Pl, STERLING, VA 20165
MLS# VALO2104742Listed by: COLDWELL BANKER REALTY- Open Sun, 1 to 3pmNew
 $470,000Active2 beds 2 baths1,122 sq. ft.
$470,000Active2 beds 2 baths1,122 sq. ft.21460 Mount Sterling Ter #102, STERLING, VA 20164
MLS# VALO2110782Listed by: REDFIN CORPORATION - Open Sat, 12 to 2pmNew
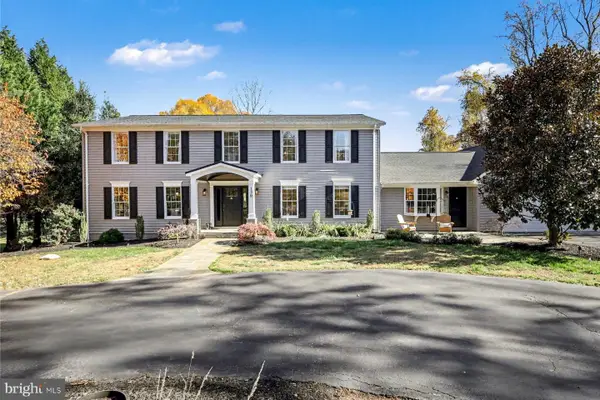 $1,200,000Active5 beds 4 baths4,416 sq. ft.
$1,200,000Active5 beds 4 baths4,416 sq. ft.130 Lakeland Dr, STERLING, VA 20164
MLS# VALO2110856Listed by: SERHANT  $379,900Pending3 beds 2 baths1,140 sq. ft.
$379,900Pending3 beds 2 baths1,140 sq. ft.143 N Duke Dr, STERLING, VA 20164
MLS# VALO2110862Listed by: SPRING HILL REAL ESTATE, LLC. $199,900Pending1 beds 1 baths640 sq. ft.
$199,900Pending1 beds 1 baths640 sq. ft.306 E Furman Dr, STERLING, VA 20164
MLS# VALO2110830Listed by: EVERGREEN PROPERTIES $785,000Pending3 beds 2 baths1,888 sq. ft.
$785,000Pending3 beds 2 baths1,888 sq. ft.46809 Trailwood Pl, STERLING, VA 20165
MLS# VALO2106258Listed by: KELLER WILLIAMS REALTY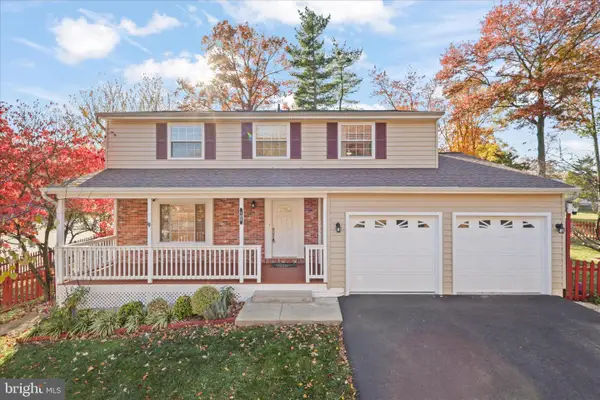 $727,000Pending5 beds 4 baths2,241 sq. ft.
$727,000Pending5 beds 4 baths2,241 sq. ft.105 Deerwood Ct, STERLING, VA 20164
MLS# VALO2110524Listed by: VYLLA HOME- New
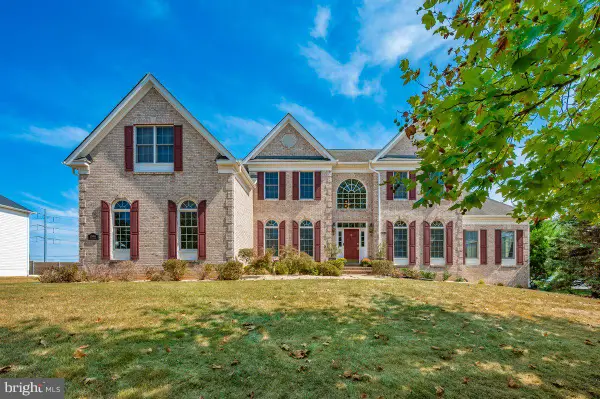 $1,499,000Active4 beds 5 baths5,831 sq. ft.
$1,499,000Active4 beds 5 baths5,831 sq. ft.Address Withheld By Seller, STERLING, VA 20166
MLS# VALO2106788Listed by: BERKSHIRE HATHAWAY HOMESERVICES HOMESALE REALTY - New
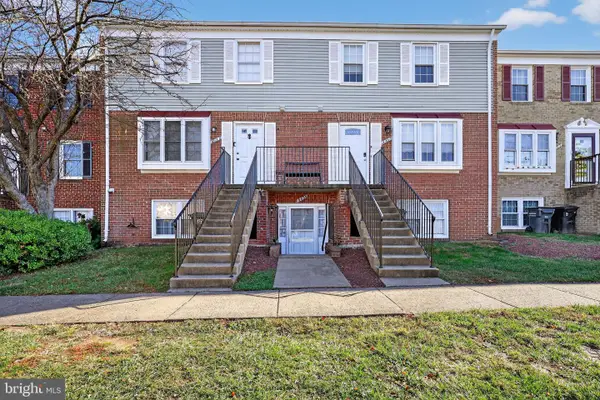 $379,000Active3 beds 2 baths1,302 sq. ft.
$379,000Active3 beds 2 baths1,302 sq. ft.1043 Margate Ct #1043a, STERLING, VA 20164
MLS# VALO2110568Listed by: SAMSON PROPERTIES - New
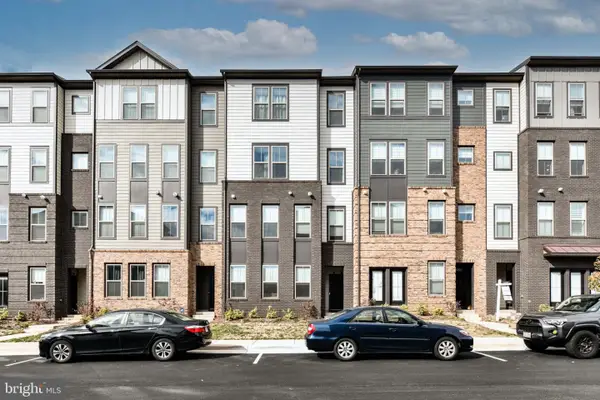 $549,999Active3 beds 3 baths1,630 sq. ft.
$549,999Active3 beds 3 baths1,630 sq. ft.45922 Swallow Ter, STERLING, VA 20165
MLS# VALO2110546Listed by: PEARSON SMITH REALTY, LLC
