33 Devon Ct, Sterling, VA 20165
Local realty services provided by:Better Homes and Gardens Real Estate Murphy & Co.
33 Devon Ct,Sterling, VA 20165
$439,000
- 2 Beds
- 2 Baths
- 1,096 sq. ft.
- Townhouse
- Pending
Listed by:kristen m develli
Office:keller williams realty
MLS#:VALO2105940
Source:BRIGHTMLS
Price summary
- Price:$439,000
- Price per sq. ft.:$400.55
- Monthly HOA dues:$117
About this home
Spacious & Updated End-Unit Townhome with Private Yard!
Don’t miss this beautifully updated 2-level end-unit townhome featuring 2 bedrooms, 2 full baths, and exceptional privacy and space. Enjoy the benefits of low HOA fees and a layout that lives more like a single-family home—far better than a condo!
Highlights include a generous backyard with a deck/patio and shed, perfect for outdoor living. Inside, the home offers numerous upgrades:
New flooring on the main level (2022);
New carpet upstairs (2022);
Fresh paint on main level (2022);
Kitchen updates include new upper cabinets (2022) and oven (2021);
New front door and screen door (2022);
Major systems have been thoughtfully maintained:
Roof replaced in 2022 with gutter guards;
HVAC replaced in 2018; air ducts cleaned and UV lights installed in 2025 for air purification;
Water heater replaced in 2020.
This end-unit offers added natural light, a more spacious feel, and enhanced privacy. A rare opportunity for affordable living with modern updates and outdoor space! 2 assigned parking spaces (#17) right at your front door!
Prime Location: Enjoy easy access to Route 7, Route 28, the Dulles Toll Road, and other major commuter routes—making this a perfect location for commuting into the city or getting around Northern Virginia with ease.
Contact an agent
Home facts
- Year built:1985
- Listing ID #:VALO2105940
- Added:27 day(s) ago
- Updated:September 29, 2025 at 07:35 AM
Rooms and interior
- Bedrooms:2
- Total bathrooms:2
- Full bathrooms:2
- Living area:1,096 sq. ft.
Heating and cooling
- Cooling:Ceiling Fan(s), Central A/C
- Heating:Central, Electric, Heat Pump(s)
Structure and exterior
- Roof:Composite, Shingle
- Year built:1985
- Building area:1,096 sq. ft.
- Lot area:0.05 Acres
Schools
- High school:POTOMAC FALLS
- Middle school:RIVER BEND
- Elementary school:COUNTRYSIDE
Utilities
- Water:Public
- Sewer:Public Sewer
Finances and disclosures
- Price:$439,000
- Price per sq. ft.:$400.55
- Tax amount:$3,293 (2025)
New listings near 33 Devon Ct
- New
 $465,000Active4 beds 4 baths1,402 sq. ft.
$465,000Active4 beds 4 baths1,402 sq. ft.1030 Salisbury Ct, STERLING, VA 20164
MLS# VALO2107676Listed by: IMPACT REAL ESTATE, LLC - Coming Soon
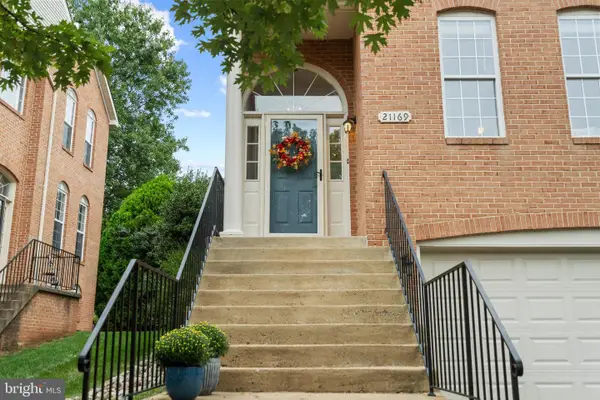 $635,000Coming Soon3 beds 4 baths
$635,000Coming Soon3 beds 4 baths21169 Millwood Sq, STERLING, VA 20165
MLS# VALO2107652Listed by: CENTURY 21 REDWOOD REALTY - Coming Soon
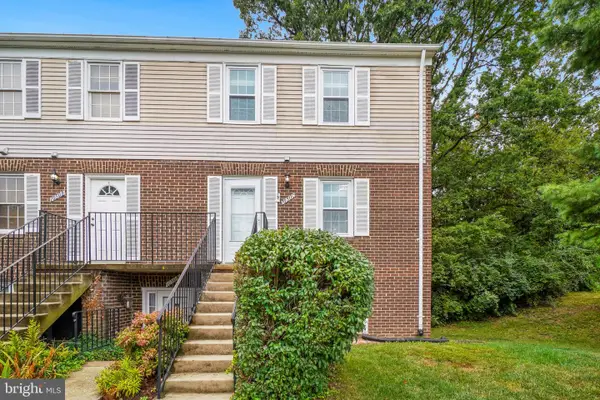 $410,000Coming Soon3 beds 2 baths
$410,000Coming Soon3 beds 2 baths1050 Ramsgate Ct #c, STERLING, VA 20164
MLS# VALO2107800Listed by: ALLISON JAMES ESTATES & HOMES - New
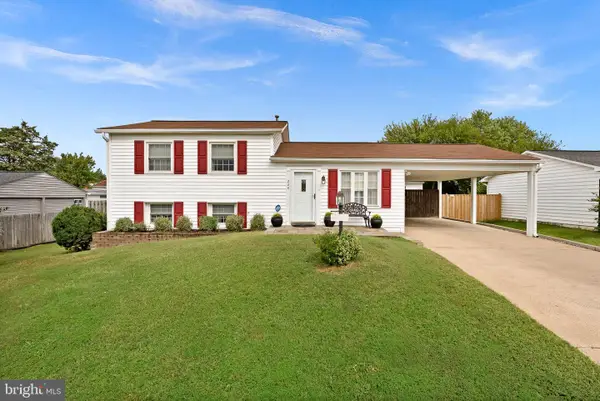 $650,000Active3 beds 2 baths1,480 sq. ft.
$650,000Active3 beds 2 baths1,480 sq. ft.224 W Beech Rd, STERLING, VA 20164
MLS# VALO2107786Listed by: PEARSON SMITH REALTY, LLC - New
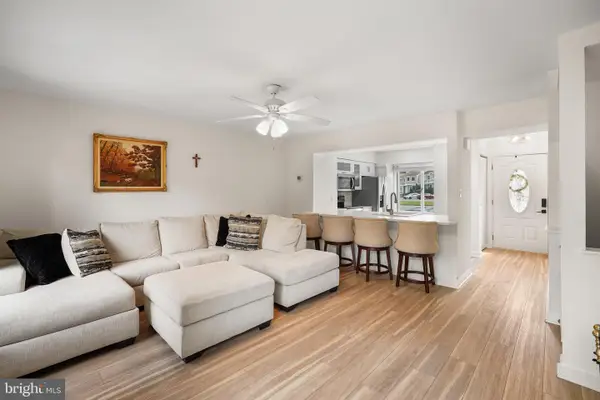 $495,999Active2 beds 3 baths1,560 sq. ft.
$495,999Active2 beds 3 baths1,560 sq. ft.6 Sugarland Square Ct, STERLING, VA 20164
MLS# VALO2107796Listed by: RE/MAX DISTINCTIVE REAL ESTATE, INC. - New
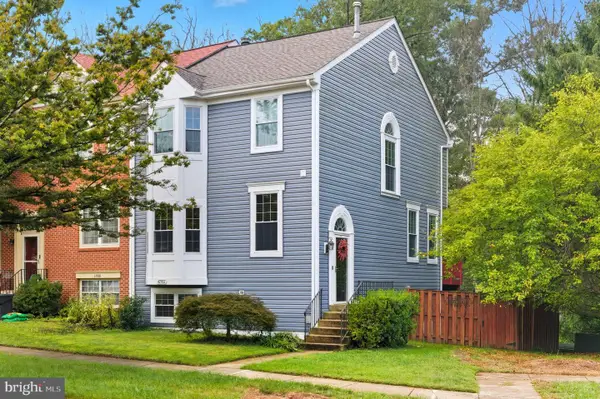 $649,900Active4 beds 4 baths2,126 sq. ft.
$649,900Active4 beds 4 baths2,126 sq. ft.47587 Comer Sq, STERLING, VA 20165
MLS# VALO2107772Listed by: PEARSON SMITH REALTY, LLC - Coming Soon
 $524,900Coming Soon3 beds 3 baths
$524,900Coming Soon3 beds 3 baths21921 Myrtlewood Sq, STERLING, VA 20164
MLS# VALO2107758Listed by: KELLER WILLIAMS REALTY - New
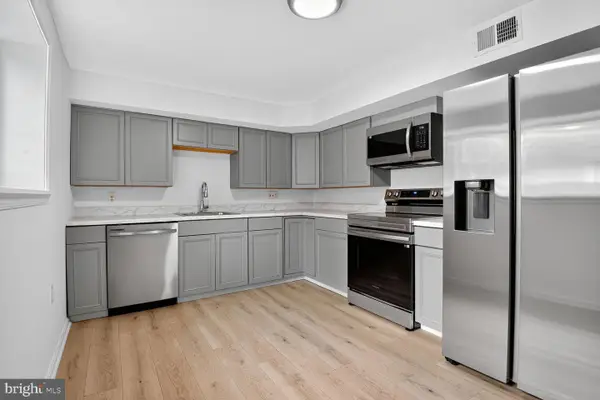 $600,000Active5 beds 3 baths1,592 sq. ft.
$600,000Active5 beds 3 baths1,592 sq. ft.202 E Gordon St, STERLING, VA 20164
MLS# VALO2106642Listed by: NK REAL ESTATE GROUP, LLC - New
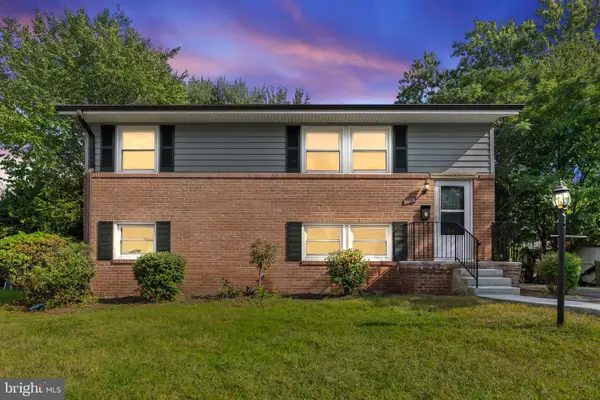 $625,000Active4 beds 2 baths1,750 sq. ft.
$625,000Active4 beds 2 baths1,750 sq. ft.1006 S Ironwood Rd, STERLING, VA 20164
MLS# VALO2107618Listed by: SAMSON PROPERTIES - New
 $719,000Active3 beds 4 baths2,456 sq. ft.
$719,000Active3 beds 4 baths2,456 sq. ft.47825 Scotsborough Sq #123, STERLING, VA 20165
MLS# VALO2106656Listed by: PEARSON SMITH REALTY LLC
