402 Sugarland Run Dr, STERLING, VA 20164
Local realty services provided by:Better Homes and Gardens Real Estate Valley Partners
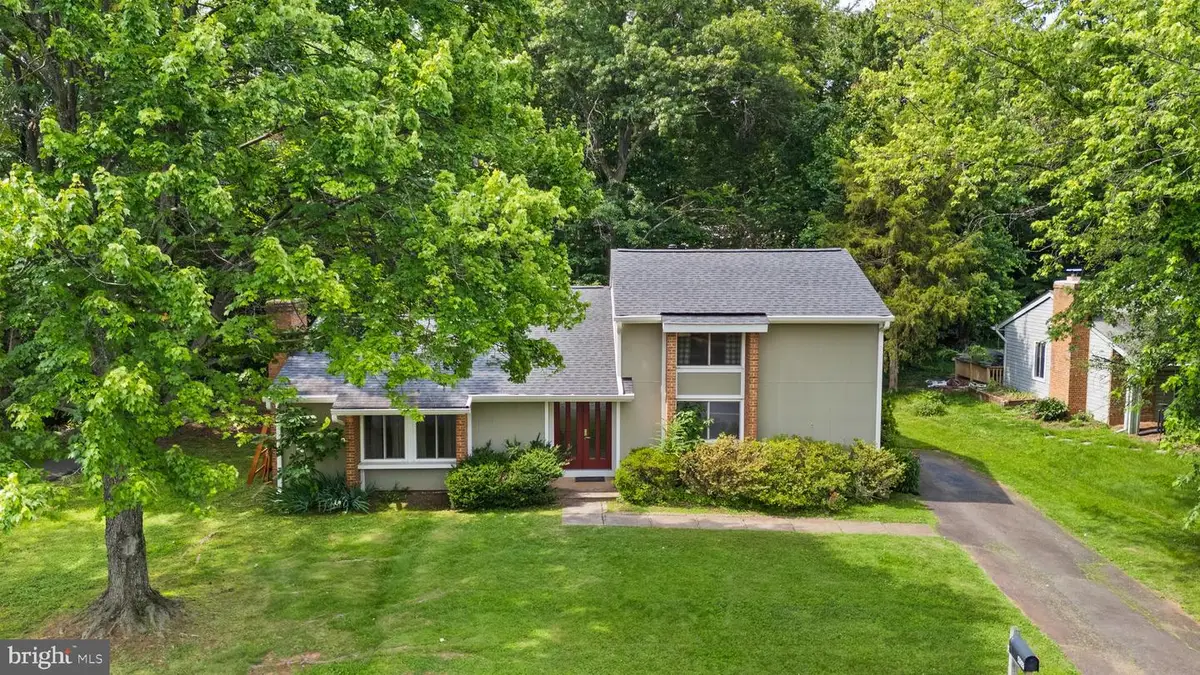
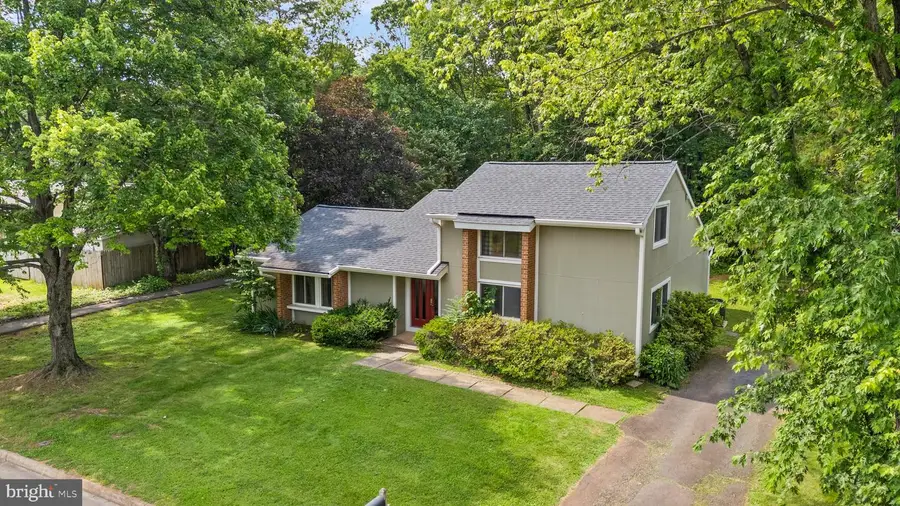
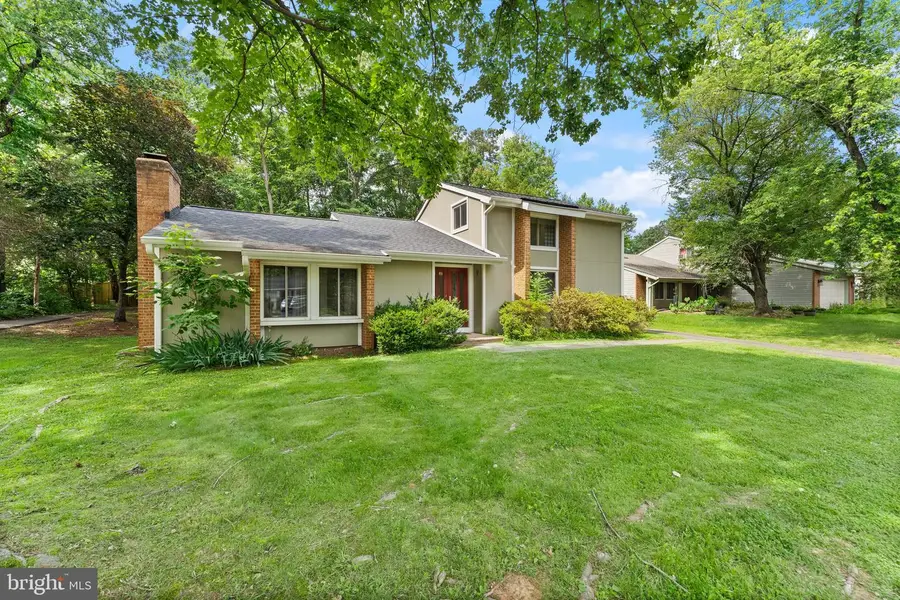
402 Sugarland Run Dr,STERLING, VA 20164
$599,000
- 4 Beds
- 3 Baths
- 1,921 sq. ft.
- Single family
- Active
Listed by:karl acorda
Office:realty one group capital
MLS#:VALO2099264
Source:BRIGHTMLS
Price summary
- Price:$599,000
- Price per sq. ft.:$311.82
About this home
Are you looking for an updated 4BR/3BA home with main level living and two Primary suites and two additional bedrooms with modern upgrades and in the most perfect location? This open concept home is for you in the highly sought after neighborhood of Sugarland Run!
Exterior highlights include low maintenance Hardiplank siding, brand new roof, new windows, and new gutters and downspouts!
On the inside, you'll find a double entrance front door, brand new flooring, throughout the house. A fully renovated kitchen greets you with newer cabinets, extended granite countertops, newer appliances, and an amazing view of the backyard! A large dining area easily seats eight and there is an additional flex space adjoining the kitchen leading to a spacious covered patio—perfect for all season relaxation or entertaining.
The oversized Primary Suite is huge and includes custom closets, and has a modern en-suite. Two secondary main-level bedrooms share a renovated full bath. Upstairs offers a private second primary suite with its own brand-new full bath. It is ideal for guests, or as a spacious home office.
Additional 2025 upgrades include a new HVAC and hot water heater. The Euro-style washer/dryer and a 55” TV in the living room convey.
Nature and activity enthusiasts will enjoy the rear of the property backing to woods for privacy and the nearby access to all nearby community amenities: pool, tennis, basketball courts, 3-acre lake, and 20+ miles of trails. Commuters will enjoy the proximity to Rt 7 & 28 and Dulles Airport. Sugarland Run offers a suburban, community-oriented setting with all the convenience of quick access to Reston, Tysons, One Loudoun and Leesburg, as well as nearby shopping, dining & more!
Contact an agent
Home facts
- Year built:1972
- Listing Id #:VALO2099264
- Added:58 day(s) ago
- Updated:August 14, 2025 at 01:41 PM
Rooms and interior
- Bedrooms:4
- Total bathrooms:3
- Full bathrooms:3
- Living area:1,921 sq. ft.
Heating and cooling
- Cooling:Ceiling Fan(s), Central A/C
- Heating:Forced Air, Natural Gas
Structure and exterior
- Year built:1972
- Building area:1,921 sq. ft.
- Lot area:0.17 Acres
Schools
- High school:POTOMAC FALLS
Utilities
- Water:Public
- Sewer:Public Sewer
Finances and disclosures
- Price:$599,000
- Price per sq. ft.:$311.82
- Tax amount:$4,862 (2025)
New listings near 402 Sugarland Run Dr
- Coming Soon
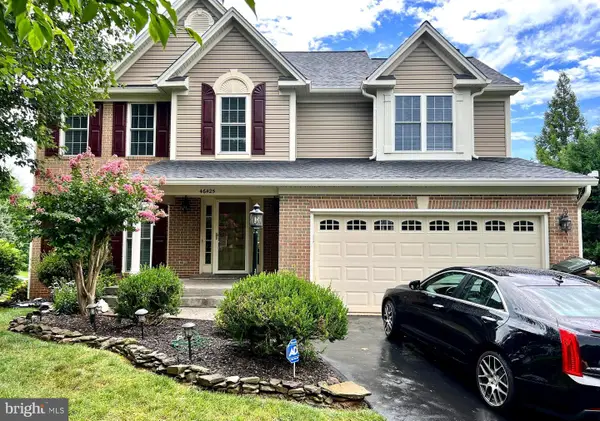 $850,000Coming Soon4 beds 4 baths
$850,000Coming Soon4 beds 4 baths46425 Meanders Run Ct, STERLING, VA 20165
MLS# VALO2104078Listed by: RE/MAX GATEWAY - Coming Soon
 $650,000Coming Soon4 beds 3 baths
$650,000Coming Soon4 beds 3 baths45948 Swallow Ter, STERLING, VA 20165
MLS# VALO2104650Listed by: SAMSON PROPERTIES - Coming SoonOpen Sat, 11am to 1pm
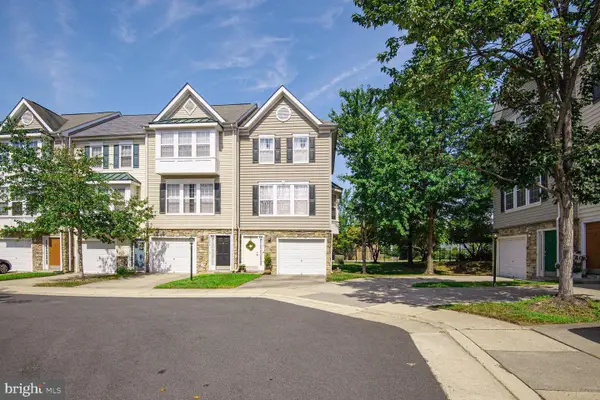 $499,000Coming Soon3 beds 3 baths
$499,000Coming Soon3 beds 3 baths23004 Fontwell Sq #508, STERLING, VA 20166
MLS# VALO2104656Listed by: EXP REALTY, LLC - Coming Soon
 $575,000Coming Soon2 beds 2 baths
$575,000Coming Soon2 beds 2 baths22025 Guilford Station Terrace, STERLING, VA 20166
MLS# VALO2104574Listed by: KELLER WILLIAMS REALTY - Coming Soon
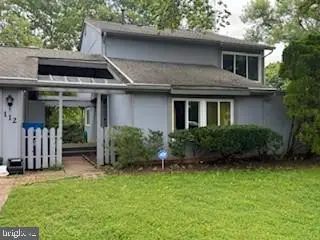 $580,000Coming Soon4 beds 5 baths
$580,000Coming Soon4 beds 5 baths112 S Fox Rd, STERLING, VA 20164
MLS# VALO2102596Listed by: WELLBORN MANAGEMENT CO., INC. - Open Sun, 2 to 4pmNew
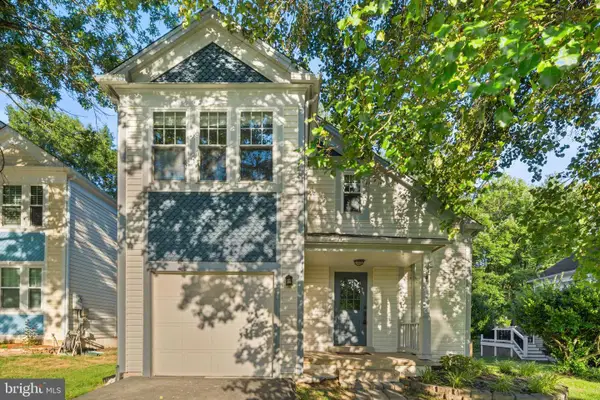 $625,000Active2 beds 3 baths1,924 sq. ft.
$625,000Active2 beds 3 baths1,924 sq. ft.6 Fenton Wood Dr, STERLING, VA 20165
MLS# VALO2104526Listed by: REDFIN CORPORATION - Coming Soon
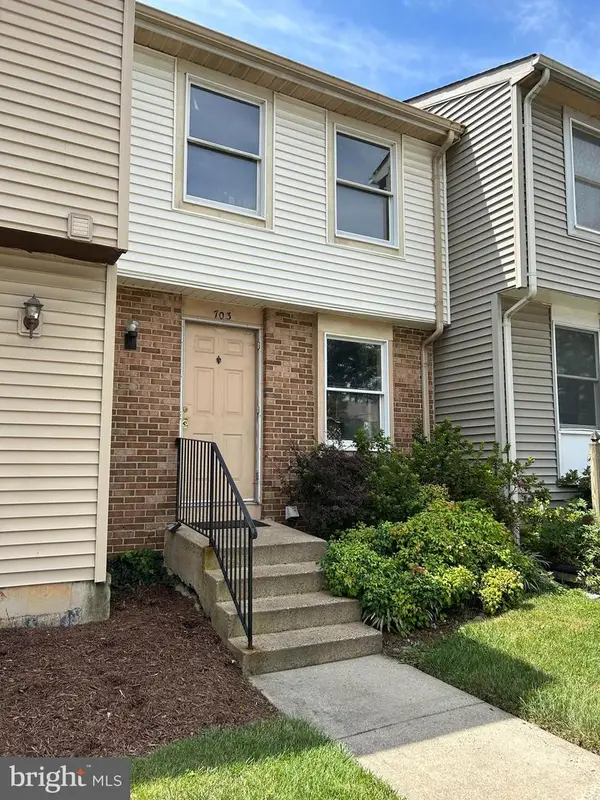 $335,000Coming Soon2 beds 2 baths
$335,000Coming Soon2 beds 2 baths703 Brethour Ct #19, STERLING, VA 20164
MLS# VALO2104422Listed by: SAMSON PROPERTIES - Coming Soon
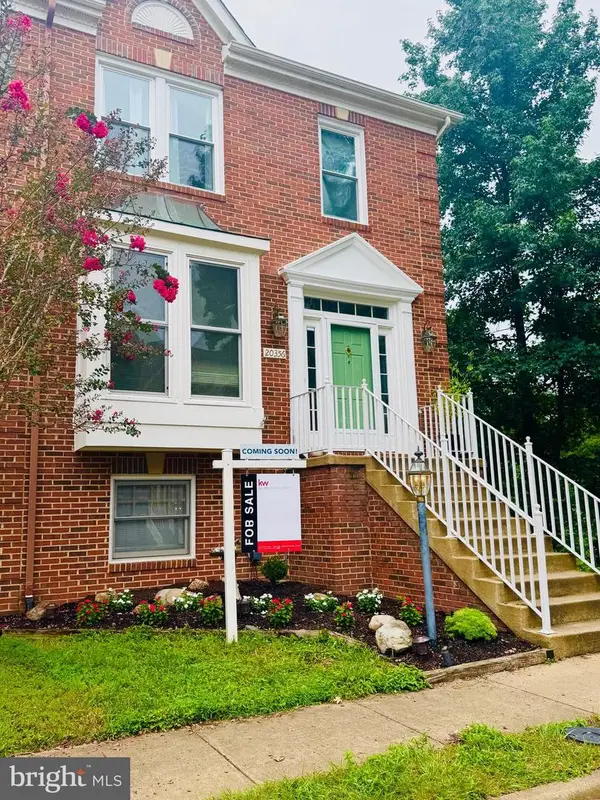 $710,000Coming Soon4 beds 4 baths
$710,000Coming Soon4 beds 4 baths20356 Marguritte Sq, STERLING, VA 20165
MLS# VALO2104476Listed by: KELLER WILLIAMS REALTY - Open Sat, 2 to 4pmNew
 $579,000Active4 beds 4 baths2,564 sq. ft.
$579,000Active4 beds 4 baths2,564 sq. ft.45624 Waterloo Sq, STERLING, VA 20166
MLS# VALO2103960Listed by: REAL BROKER, LLC - Coming Soon
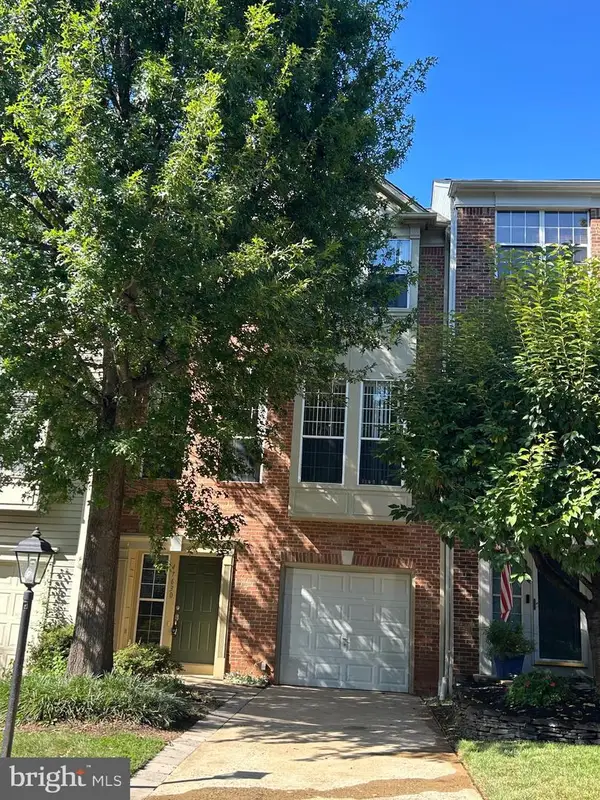 $650,000Coming Soon3 beds 4 baths
$650,000Coming Soon3 beds 4 baths47630 Sandbank Sq, STERLING, VA 20165
MLS# VALO2104462Listed by: SAMSON PROPERTIES

