703 Brethour Ct #19, Sterling, VA 20164
Local realty services provided by:Better Homes and Gardens Real Estate GSA Realty
703 Brethour Ct #19,Sterling, VA 20164
$335,000
- 2 Beds
- 2 Baths
- 1,118 sq. ft.
- Townhouse
- Pending
Listed by:lynne l mccabe team
Office:samson properties
MLS#:VALO2104422
Source:BRIGHTMLS
Price summary
- Price:$335,000
- Price per sq. ft.:$299.64
- Monthly HOA dues:$39
About this home
This three-level townhome-style condo is being sold AS-IS and priced to reflect its need for cosmetic updates—perfect for buyers looking to create their own vision or investors seeking a value-add opportunity. With a 2018 roof and working HVAC, the big-ticket items are already in place, leaving the rest for you to customize.
The main level offers a kitchen with white appliances, a dining area, and a living room ready for a refresh. Upstairs, you’ll find two generous bedrooms and a full bath. The finished basement includes a rec room, half bath, and laundry with washer/dryer. Outside, enjoy a fenced yard with storage shed.
Low condo fee and access to Sugarland Run amenities, plus two assigned parking spaces. Centrally located near shopping, dining, hospitals, One Loudoun, and major commuter routes.
This condo community is not FHA-approved.
Highlights:
Priced for updates – great potential for fix-and-flip or renovate-to-rent
Three finished levels with flexible layout
Major systems in place: roof (2018) & HVAC 2009
Two assigned parking spaces + fenced outdoor space
Convenient to schools, shopping, and commuter routes
Bring your ideas and make this home your own!
Contact an agent
Home facts
- Year built:1982
- Listing ID #:VALO2104422
- Added:47 day(s) ago
- Updated:September 29, 2025 at 07:35 AM
Rooms and interior
- Bedrooms:2
- Total bathrooms:2
- Full bathrooms:1
- Half bathrooms:1
- Living area:1,118 sq. ft.
Heating and cooling
- Cooling:Central A/C
- Heating:Electric, Forced Air
Structure and exterior
- Roof:Composite
- Year built:1982
- Building area:1,118 sq. ft.
Utilities
- Water:Public
- Sewer:Public Sewer
Finances and disclosures
- Price:$335,000
- Price per sq. ft.:$299.64
- Tax amount:$2,806 (2025)
New listings near 703 Brethour Ct #19
- New
 $465,000Active4 beds 4 baths1,402 sq. ft.
$465,000Active4 beds 4 baths1,402 sq. ft.1030 Salisbury Ct, STERLING, VA 20164
MLS# VALO2107676Listed by: IMPACT REAL ESTATE, LLC - Coming Soon
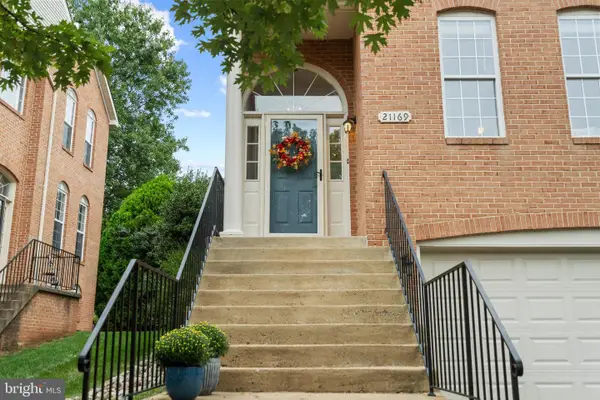 $635,000Coming Soon3 beds 4 baths
$635,000Coming Soon3 beds 4 baths21169 Millwood Sq, STERLING, VA 20165
MLS# VALO2107652Listed by: CENTURY 21 REDWOOD REALTY - Coming Soon
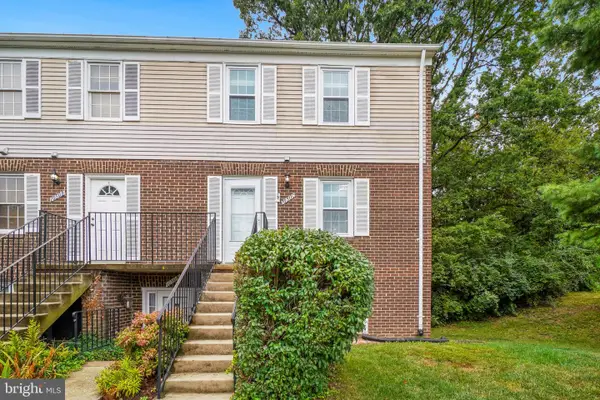 $410,000Coming Soon3 beds 2 baths
$410,000Coming Soon3 beds 2 baths1050 Ramsgate Ct #c, STERLING, VA 20164
MLS# VALO2107800Listed by: ALLISON JAMES ESTATES & HOMES - New
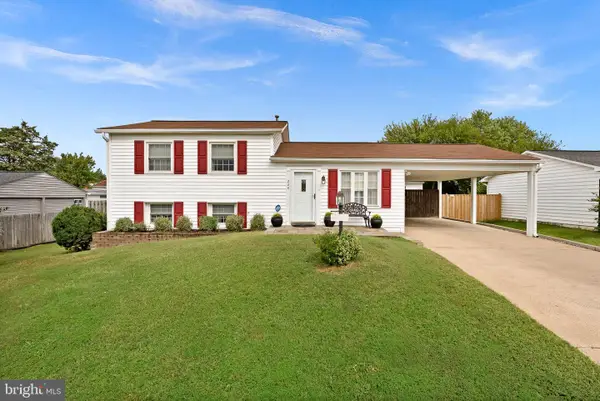 $650,000Active3 beds 2 baths1,480 sq. ft.
$650,000Active3 beds 2 baths1,480 sq. ft.224 W Beech Rd, STERLING, VA 20164
MLS# VALO2107786Listed by: PEARSON SMITH REALTY, LLC - New
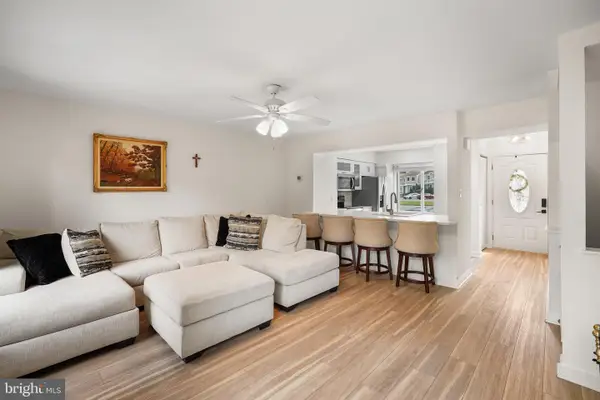 $495,999Active2 beds 3 baths1,560 sq. ft.
$495,999Active2 beds 3 baths1,560 sq. ft.6 Sugarland Square Ct, STERLING, VA 20164
MLS# VALO2107796Listed by: RE/MAX DISTINCTIVE REAL ESTATE, INC. - New
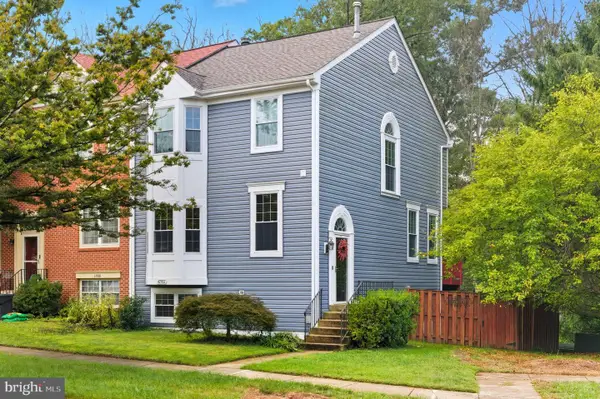 $649,900Active4 beds 4 baths2,126 sq. ft.
$649,900Active4 beds 4 baths2,126 sq. ft.47587 Comer Sq, STERLING, VA 20165
MLS# VALO2107772Listed by: PEARSON SMITH REALTY, LLC - Coming Soon
 $524,900Coming Soon3 beds 3 baths
$524,900Coming Soon3 beds 3 baths21921 Myrtlewood Sq, STERLING, VA 20164
MLS# VALO2107758Listed by: KELLER WILLIAMS REALTY - New
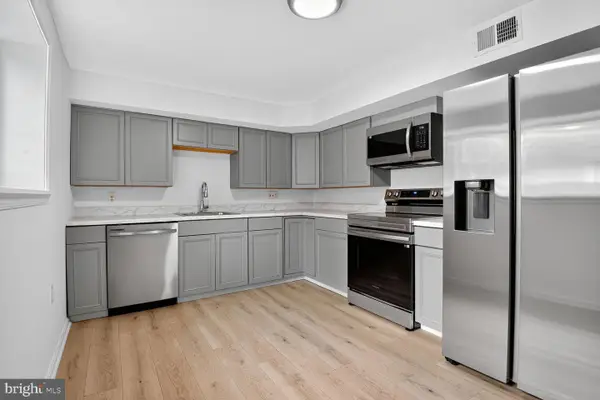 $600,000Active5 beds 3 baths1,592 sq. ft.
$600,000Active5 beds 3 baths1,592 sq. ft.202 E Gordon St, STERLING, VA 20164
MLS# VALO2106642Listed by: NK REAL ESTATE GROUP, LLC - New
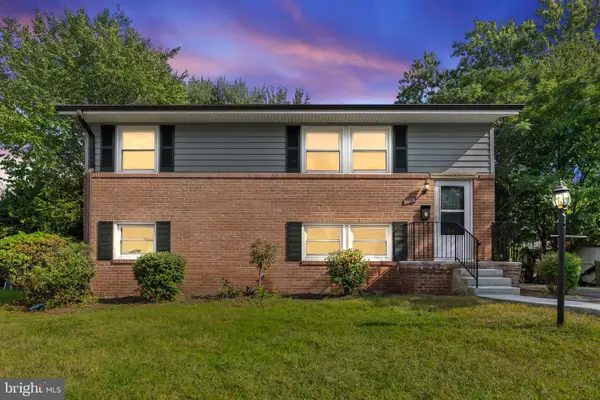 $625,000Active4 beds 2 baths1,750 sq. ft.
$625,000Active4 beds 2 baths1,750 sq. ft.1006 S Ironwood Rd, STERLING, VA 20164
MLS# VALO2107618Listed by: SAMSON PROPERTIES - New
 $719,000Active3 beds 4 baths2,456 sq. ft.
$719,000Active3 beds 4 baths2,456 sq. ft.47825 Scotsborough Sq #123, STERLING, VA 20165
MLS# VALO2106656Listed by: PEARSON SMITH REALTY LLC
