45537 Lake Haven Ter, STERLING, VA 20165
Local realty services provided by:Better Homes and Gardens Real Estate GSA Realty
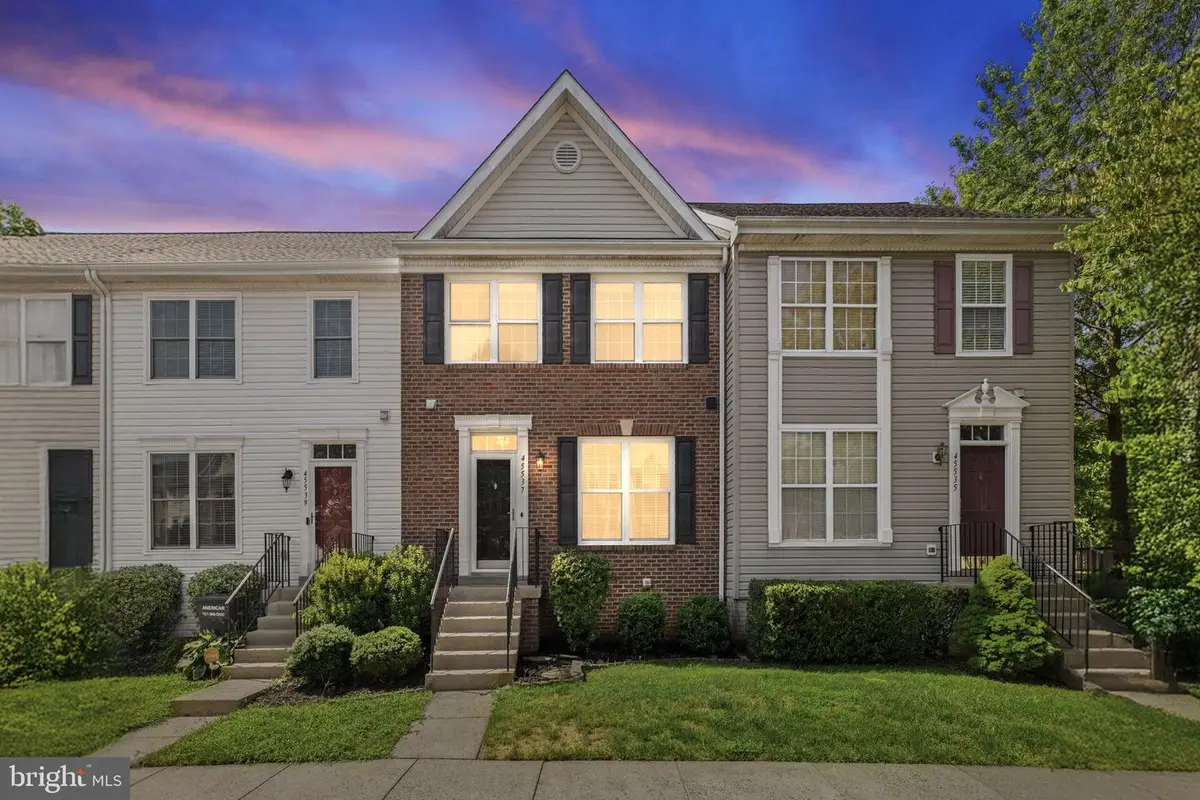
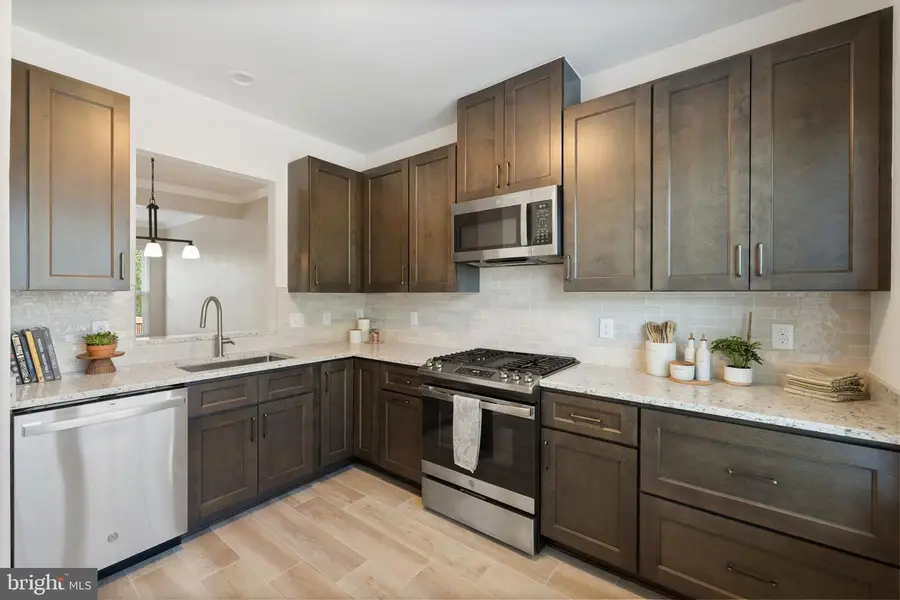
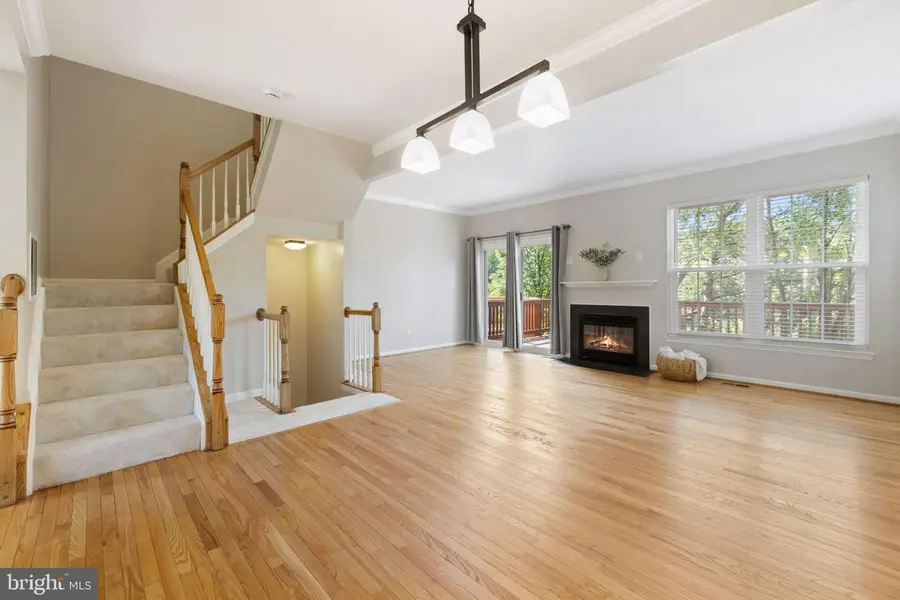
Listed by:amanda barnes
Office:re/max gateway, llc.
MLS#:VALO2102706
Source:BRIGHTMLS
Price summary
- Price:$550,000
- Price per sq. ft.:$298.91
- Monthly HOA dues:$98
About this home
Welcome to 45537 Lake Haven Terrace, Sterling, VA .
This beautifully updated townhouse is tucked away in the quiet Jefferson Village community. With 3-bedroom, 3.5-bath this home offers 1,840 square feet of comfortable, functional living space across three finished levels.
The main level features an open floor plan with freshly refinished hardwood floors, 9-foot ceilings, and an updated half bath. The renovated kitchen is outfitted with custom cabinetry, soft-close drawers, stainless steel appliances, and a layout that flows seamlessly into the dining and living areas. A gas fireplace with slate surround adds warmth and charm, while new sliding glass doors lead to a spacious, private deck.
Upstairs, the primary suite overlooks the peaceful wooded backyard and includes a tray ceiling with ceiling fan, a large walk-in closet, and an en suite bath with a deep soaking tub. Two additional bedrooms—both freshly painted with faux wood blinds and overhead fans share an updated full bath.
The walk-out lower level offers a flexible fourth room, perfect for guests, a home office, or fitness space. You’ll also find a generously sized family room with patio access, a full bath, and a large laundry room with custom shelving, a brand-new washer and dryer, and a second refrigerator.
Major Systems & Appliances:
• 2025 Samsung Washer & Dryer
• 2025 HVAC Cleaned & Serviced (compressor original to home)
• 2023/2024 Garbage Disposal
• 2023/2024 GE Microwave (vents outside)
• 2023/2024 GE Dishwasher
• 2023/2024 GE Oven
• 2023/2024 GE Refrigerator
• 2020 Roof
Additional highlights include two reserved parking spaces, a low-maintenance exterior, and a convenient location close to commuter routes, shopping, and parks.
Contact an agent
Home facts
- Year built:2000
- Listing Id #:VALO2102706
- Added:29 day(s) ago
- Updated:August 17, 2025 at 07:24 AM
Rooms and interior
- Bedrooms:3
- Total bathrooms:4
- Full bathrooms:3
- Half bathrooms:1
- Living area:1,840 sq. ft.
Heating and cooling
- Cooling:Ceiling Fan(s), Central A/C
- Heating:Central, Natural Gas
Structure and exterior
- Year built:2000
- Building area:1,840 sq. ft.
- Lot area:0.04 Acres
Schools
- High school:POTOMAC FALLS
- Middle school:RIVER BEND
- Elementary school:COUNTRYSIDE
Utilities
- Water:Public
- Sewer:Public Sewer
Finances and disclosures
- Price:$550,000
- Price per sq. ft.:$298.91
- Tax amount:$4,392 (2025)
New listings near 45537 Lake Haven Ter
- Coming Soon
 $749,999Coming Soon2 beds 2 baths
$749,999Coming Soon2 beds 2 baths229 Applegate Dr, STERLING, VA 20164
MLS# VALO2104906Listed by: WOLFORD AND ASSOCIATES REALTY LLC - Coming Soon
 $659,000Coming Soon3 beds 4 baths
$659,000Coming Soon3 beds 4 baths47371 Sunrise Ter, STERLING, VA 20165
MLS# VALO2104850Listed by: COLDWELL BANKER REALTY - Coming Soon
 $674,900Coming Soon4 beds 3 baths
$674,900Coming Soon4 beds 3 baths1029 S Ironwood Rd, STERLING, VA 20164
MLS# VALO2104808Listed by: SAMSON PROPERTIES - New
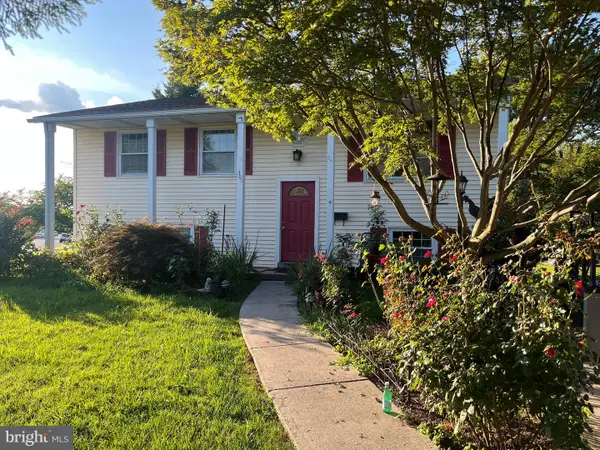 $660,000Active3 beds 2 baths1,800 sq. ft.
$660,000Active3 beds 2 baths1,800 sq. ft.301 N Alder Ave, STERLING, VA 20164
MLS# VALO2104814Listed by: OPEN REAL ESTATE, INC  $450,000Pending3 beds 2 baths1,088 sq. ft.
$450,000Pending3 beds 2 baths1,088 sq. ft.47 Quincy Ct, STERLING, VA 20165
MLS# VALO2104890Listed by: LIBRA REALTY, LLC- Open Sun, 2 to 4pmNew
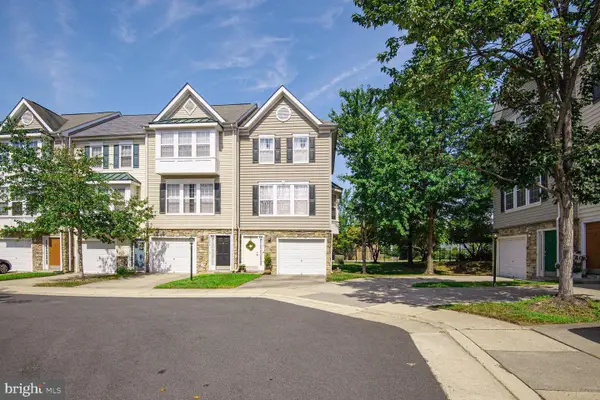 $499,000Active3 beds 3 baths1,478 sq. ft.
$499,000Active3 beds 3 baths1,478 sq. ft.23004 Fontwell Sq, STERLING, VA 20166
MLS# VALO2104656Listed by: EXP REALTY, LLC - New
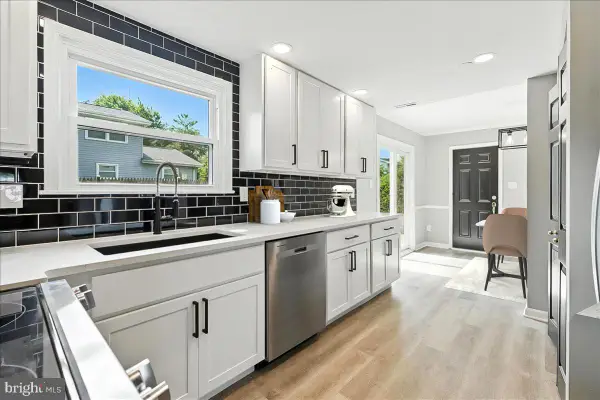 $599,900Active4 beds 2 baths1,560 sq. ft.
$599,900Active4 beds 2 baths1,560 sq. ft.120 N Kennedy Rd, STERLING, VA 20164
MLS# VALO2104852Listed by: ANR REALTY, LLC - New
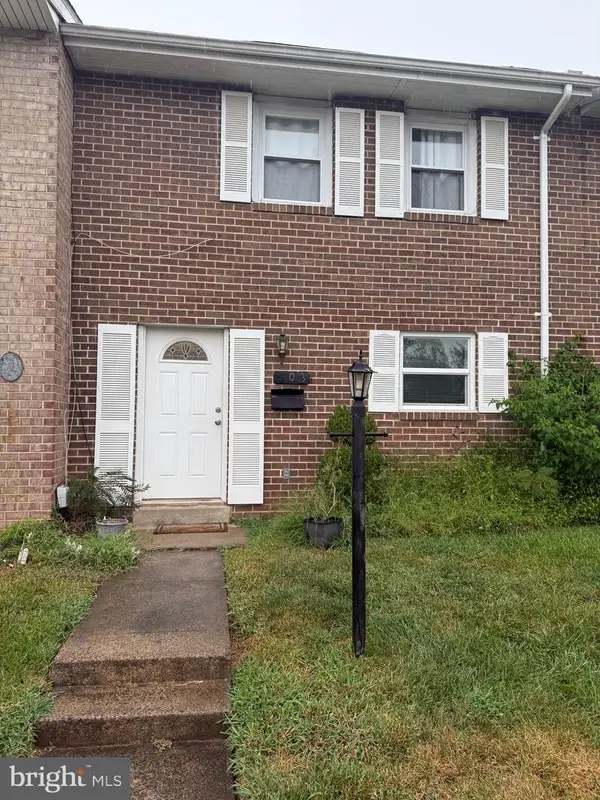 $409,000Active3 beds 2 baths1,200 sq. ft.
$409,000Active3 beds 2 baths1,200 sq. ft.703 S Concord Ct, STERLING, VA 20164
MLS# VALO2104820Listed by: THE VASQUEZ GROUP LLC - New
 $699,900Active4 beds 4 baths2,596 sq. ft.
$699,900Active4 beds 4 baths2,596 sq. ft.47565 Royal Burnham Ter, STERLING, VA 20165
MLS# VALO2104826Listed by: SPRING HILL REAL ESTATE, LLC. - New
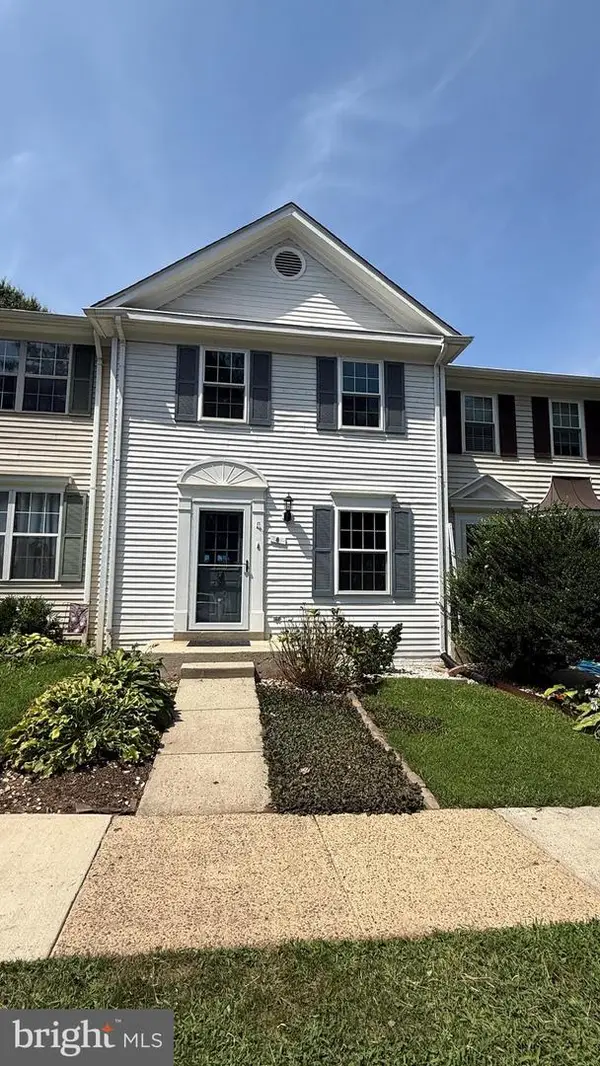 $495,900Active3 beds 2 baths1,530 sq. ft.
$495,900Active3 beds 2 baths1,530 sq. ft.8 Bickel Ct, STERLING, VA 20165
MLS# VALO2104248Listed by: EXP REALTY, LLC
