47476 Meadow Ridge Ct, STERLING, VA 20165
Local realty services provided by:Better Homes and Gardens Real Estate Premier
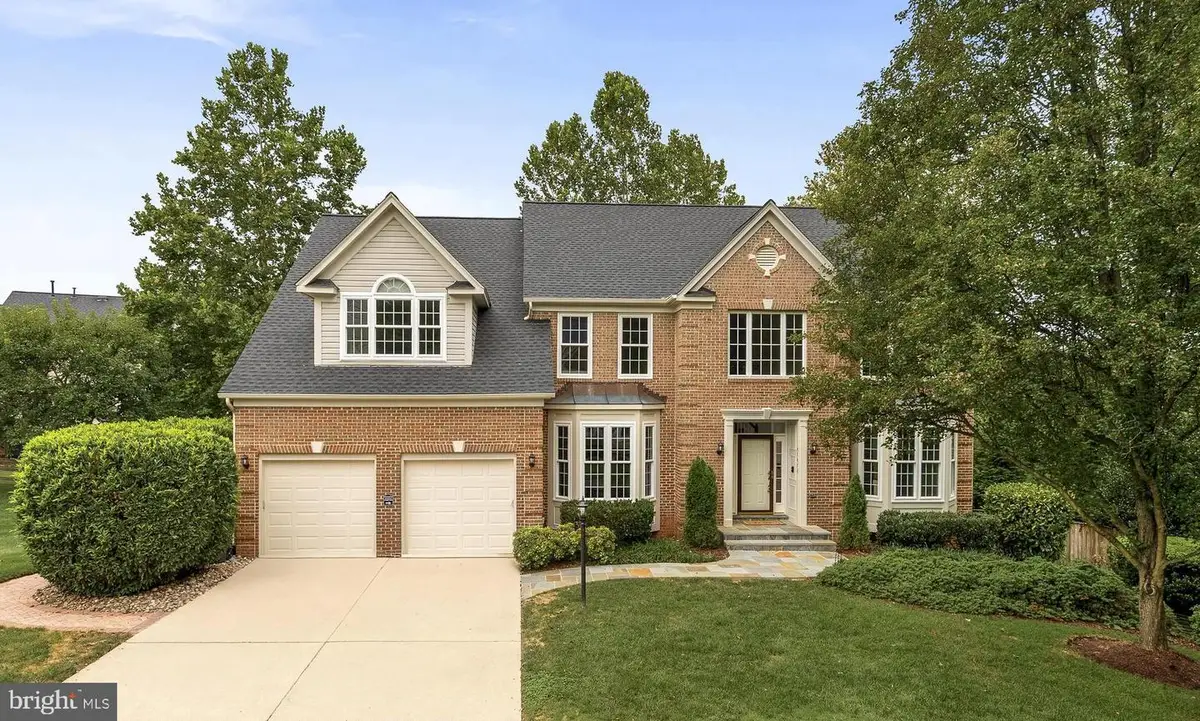
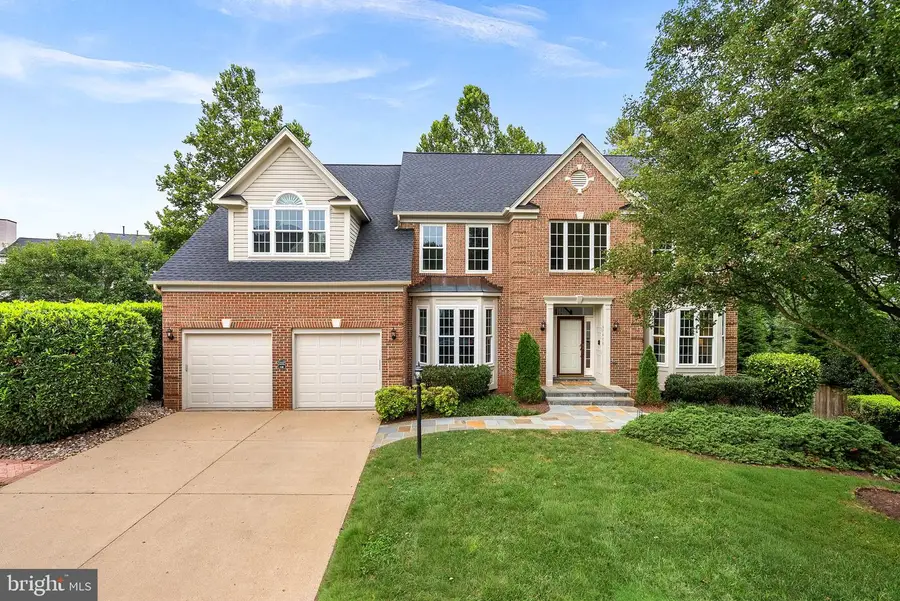
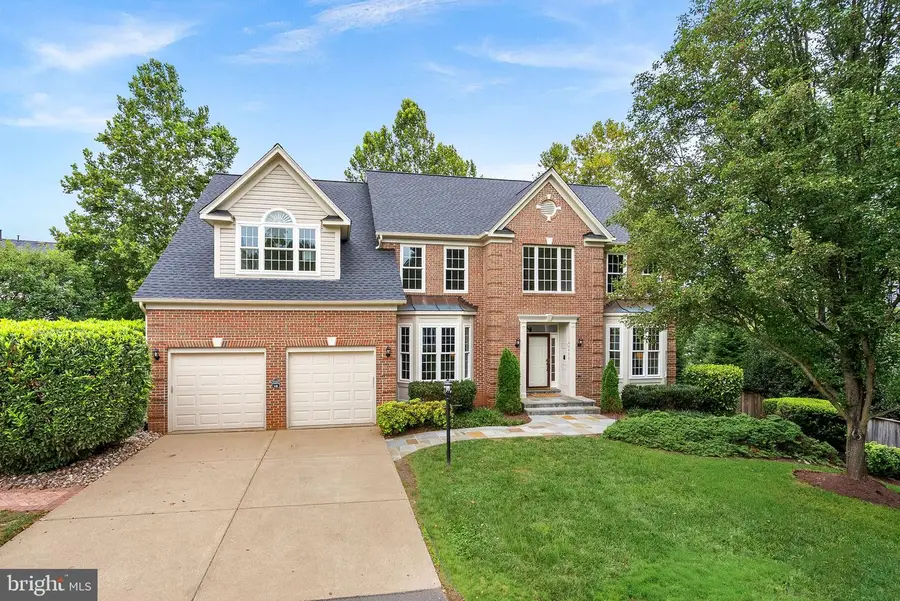
47476 Meadow Ridge Ct,STERLING, VA 20165
$1,295,000
- 5 Beds
- 5 Baths
- 4,624 sq. ft.
- Single family
- Pending
Upcoming open houses
- Sun, Aug 2401:00 pm - 04:00 pm
Listed by:elizabeth l kovalak
Office:real broker, llc.
MLS#:VALO2104874
Source:BRIGHTMLS
Price summary
- Price:$1,295,000
- Price per sq. ft.:$280.06
- Monthly HOA dues:$100
About this home
Pristine 5BR/4.5BA Rivercrest beauty perfectly situated on a premier 0.29ac cul-de-sac lot backing to trees for ultimate privacy. Built by Engle, this spacious brick-front Devon model features updates galore, smart home features, and custom details throughout the 3 finished levels - from 3 EV car chargers to a true spa bath to top of the line air quality upgrades.
Just past the welcoming front slate walk and covered stoop you will find a soaring 2-story foyer complete with chandelier motor lift, flanked by formal living and dining rooms, each with a sunny bay window. Gleaming refinished hardwood floors continue from the foyer throughout the main and upper levels including all stairs. Unwind in the spacious family room with vaulted ceiling, cozy fireplace with mantel, and wall of windows overlooking the serene yard. The breakfast room with French doors to Trex deck opens to the updated gourmet white kitchen with NEW Quartz countertops, spacious island, tile backsplash, double convection oven and wet bar. Rounding out the main level are a private office with French doors overlooking a canopy of trees, the powder room with new Quartz vanity and LVP flooring, and spacious laundry room with garage access.
The upper level features 4 bedrooms and 3 full bathrooms UP, including an en-suite bath and dual-sink hall bath - both with gorgeous Quartz countertops, new lights and plumbing fixtures. Relax in the expansive primary bedroom with tray ceiling, sunny sitting area, and large walk in closet with storage system. A 2nd laundry connection exists in a separate rear section of the primary closet, if desired. The crown jewel is the completely renovated primary spa bath featuring a dual system, 4-headed steam shower with custom tile and bench seating. From aromatherapy settings to individualized water temperature control via rainforest, standard or hand held systems - indulge yourself in a spa experience at home! Also featuring an upgraded dual sink vanity with exotic granite countertop and soft close drawers, and Toto automatic sensory commode.
The walk-out lower level features a true 5th bedroom with LVP flooring, full bath with custom stall shower and safety rail and Toto remote bidet commode, spacious recreation room with theater area complete with in-wall speakers and AV wiring and all new lux carpet, plus bonus room. Plenty of storage or space for future rooms in the 3 unfinished areas - one plumbed for future kitchen in LL, plus under deck storage complete with a mini split AC. The double walk-out door opens to a series of connecting paver pathways and mature professional landscaping, a swim spa, outside entrance to the under deck storage, wood fence and trees galore.
* Brand NEW Architectural Shingle ROOF * Thompson Creek windows (2017) * Enjoy incredibly clean air with the extensive high efficiency dual-zone heat pump HVAC system with 2 air scrubbers, 2 Aprilaire humidifiers, and UV filters * High end electrical panels, oversized 2-car garage with 3 EV car chargers, epoxy floor, foam insulation, mini-split AC, and top of the line Liftmaster garage door openers. * All Toto commodes throughout, BAF brand fans, custom remotes, extra outlets, upgraded lighting and plumbing in baths * Recent whole house weatherproofing with membrane in attic, zipper seal on attic access and insulating foam throughout - including garage which has 3 Grizzly EV Chargers * The entire home was just freshly painted, plus new carpet just installed in lower level.
Enjoy close proximity to Algonkian Park, revamped Cascades Marketplace to shop and dine, plus sought-after schools and a commuter-friendly locale. An exceptional community rich in social fabric, stellar pool, trails, tot lots and parks await you in Rivercrest - Eastern Loudoun’s best kept secret.
Contact an agent
Home facts
- Year built:1999
- Listing Id #:VALO2104874
- Added:5 day(s) ago
- Updated:August 22, 2025 at 10:39 PM
Rooms and interior
- Bedrooms:5
- Total bathrooms:5
- Full bathrooms:4
- Half bathrooms:1
- Living area:4,624 sq. ft.
Heating and cooling
- Cooling:Air Purification System, Ceiling Fan(s), Central A/C, Ductless/Mini-Split, Energy Star Cooling System, Programmable Thermostat
- Heating:Electric, Energy Star Heating System, Forced Air, Humidifier, Programmable Thermostat, Zoned
Structure and exterior
- Roof:Architectural Shingle
- Year built:1999
- Building area:4,624 sq. ft.
- Lot area:0.29 Acres
Schools
- High school:DOMINION
- Middle school:SENECA RIDGE
- Elementary school:HORIZON
Utilities
- Water:Public
- Sewer:Public Sewer
Finances and disclosures
- Price:$1,295,000
- Price per sq. ft.:$280.06
- Tax amount:$9,130 (2025)
New listings near 47476 Meadow Ridge Ct
- Coming Soon
 $745,000Coming Soon3 beds 2 baths
$745,000Coming Soon3 beds 2 baths21630 Hawksbill High Cir #302, STERLING, VA 20164
MLS# VALO2104984Listed by: KELLER WILLIAMS REALTY - Coming Soon
 $650,000Coming Soon3 beds 3 baths
$650,000Coming Soon3 beds 3 baths20357 Briarcliff Ter, STERLING, VA 20165
MLS# VALO2104520Listed by: PEARSON SMITH REALTY, LLC - Coming Soon
 $745,000Coming Soon5 beds 4 baths
$745,000Coming Soon5 beds 4 baths105 Deerwood Ct, STERLING, VA 20164
MLS# VALO2105296Listed by: VYLLA HOME - Coming Soon
 $750,000Coming Soon3 beds 4 baths
$750,000Coming Soon3 beds 4 baths162 Applegate Dr, STERLING, VA 20164
MLS# VALO2105034Listed by: SAMSON PROPERTIES - Coming Soon
 $849,000Coming Soon3 beds 4 baths
$849,000Coming Soon3 beds 4 baths1 Foxmore Ct, STERLING, VA 20165
MLS# VALO2105072Listed by: KELLER WILLIAMS REALTY - Open Sat, 1 to 3pmNew
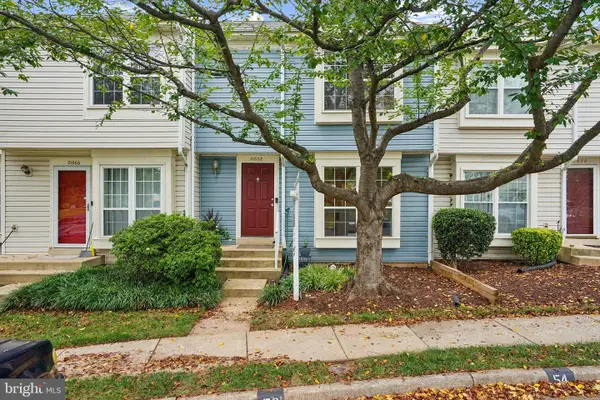 $470,000Active4 beds 4 baths1,681 sq. ft.
$470,000Active4 beds 4 baths1,681 sq. ft.21668 Calamary Cir, STERLING, VA 20164
MLS# VALO2104836Listed by: REAL BROKER, LLC - New
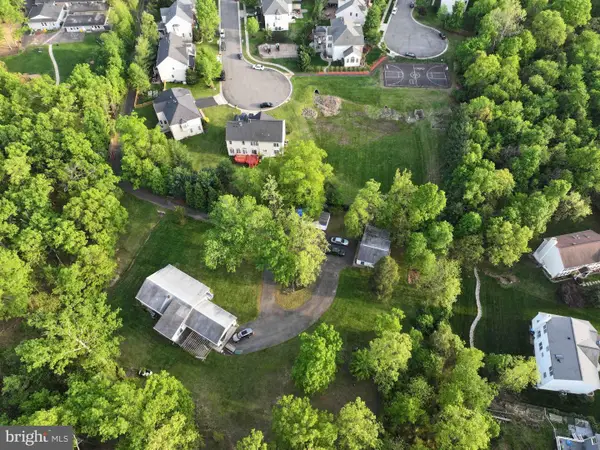 $1,100,000Active4 beds 3 baths1,486 sq. ft.
$1,100,000Active4 beds 3 baths1,486 sq. ft.626 W Church Rd W, STERLING, VA 20164
MLS# VALO2105118Listed by: SAMSON PROPERTIES - New
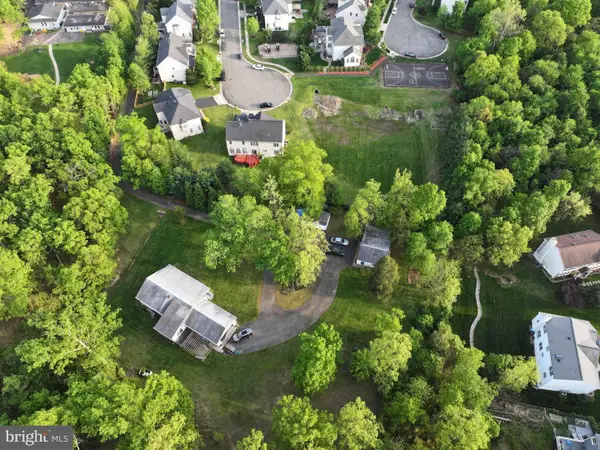 $1,100,000Active1.91 Acres
$1,100,000Active1.91 Acres626 W Church Rd W, STERLING, VA 20164
MLS# VALO2105150Listed by: SAMSON PROPERTIES - Open Sat, 2 to 4pmNew
 $774,900Active4 beds 3 baths3,210 sq. ft.
$774,900Active4 beds 3 baths3,210 sq. ft.404 Tamarack Ln, STERLING, VA 20164
MLS# VALO2104562Listed by: KW UNITED - Open Sun, 2 to 5pmNew
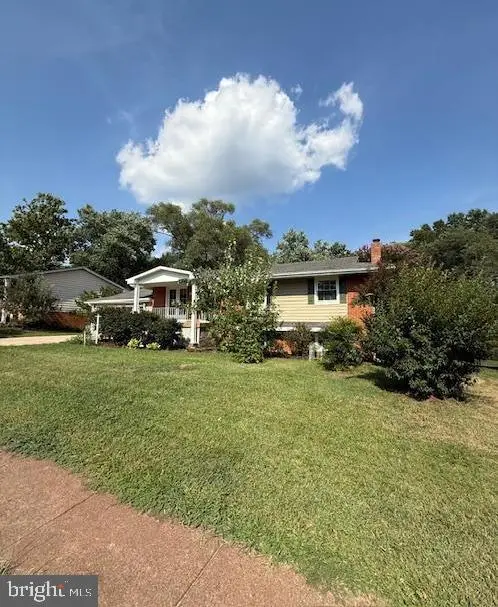 $669,000Active4 beds 2 baths2,196 sq. ft.
$669,000Active4 beds 2 baths2,196 sq. ft.400 E Amhurst St E, STERLING, VA 20164
MLS# VALO2101458Listed by: SAMSON PROPERTIES
