47497 Saulty Dr, Sterling, VA 20165
Local realty services provided by:Better Homes and Gardens Real Estate Premier
47497 Saulty Dr,Sterling, VA 20165
$989,000
- 5 Beds
- 4 Baths
- 4,143 sq. ft.
- Single family
- Pending
Listed by:monica l sims
Office:samson properties
MLS#:VALO2109652
Source:BRIGHTMLS
Price summary
- Price:$989,000
- Price per sq. ft.:$238.72
- Monthly HOA dues:$98.67
About this home
IN popular Cascades!!This is a terrific spacious and bright home with 5/6 bedrooms & 3.5 baths. The main floor has an open floor plan that is perfect for all. The family room has a 2 story ceiling & fireplace with views of the open and wooded common area plus a large deck. Kitchen has white cabinets, stainless appliances plus black granite counters. Lower level has a terrific 2nd Kitchen (originally & beautifully designed for landlord's mother) 2nd Family Room, 5th bedroom, & full bath PLUS extra storage and walkout to sweet patio. Roof replaced in 2016, HVAC replaced 2018. The yard feels huge but you only have a small yard to maintain as it backs to open common area where owners us the common area as their own by placing playsets there.
Contact an agent
Home facts
- Year built:1995
- Listing ID #:VALO2109652
- Added:2 day(s) ago
- Updated:October 26, 2025 at 11:38 PM
Rooms and interior
- Bedrooms:5
- Total bathrooms:4
- Full bathrooms:3
- Half bathrooms:1
- Living area:4,143 sq. ft.
Heating and cooling
- Cooling:Ceiling Fan(s), Central A/C
- Heating:Forced Air, Natural Gas
Structure and exterior
- Year built:1995
- Building area:4,143 sq. ft.
- Lot area:0.12 Acres
Schools
- High school:DOMINION
- Middle school:SENECA RIDGE
- Elementary school:LOWES ISLAND
Utilities
- Water:Public
- Sewer:Public Sewer
Finances and disclosures
- Price:$989,000
- Price per sq. ft.:$238.72
- Tax amount:$6,905 (2025)
New listings near 47497 Saulty Dr
- Coming SoonOpen Sat, 1 to 3pm
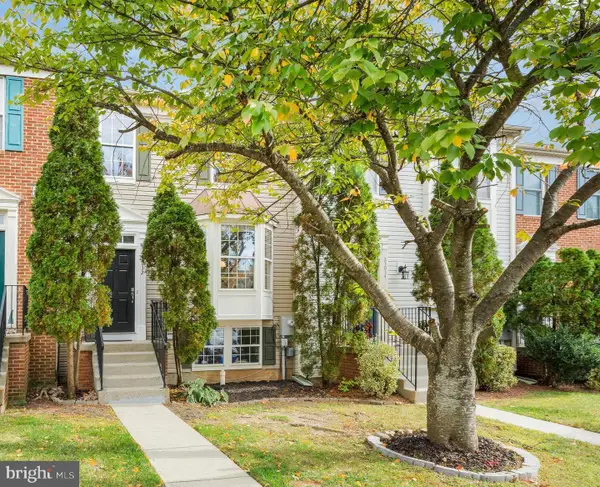 $579,000Coming Soon4 beds 4 baths
$579,000Coming Soon4 beds 4 baths23032 Potomac Hill Sq, STERLING, VA 20166
MLS# VALO2109624Listed by: CENTURY 21 REDWOOD REALTY - Coming Soon
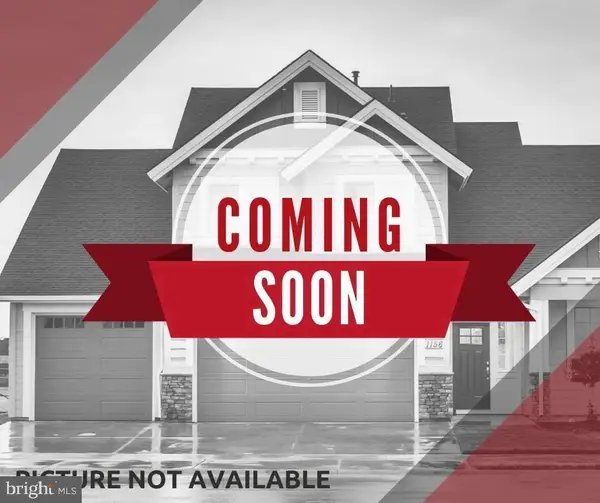 $485,000Coming Soon4 beds 3 baths
$485,000Coming Soon4 beds 3 baths28 Howard Pl, STERLING, VA 20164
MLS# VALO2109438Listed by: KELLER WILLIAMS REALTY - New
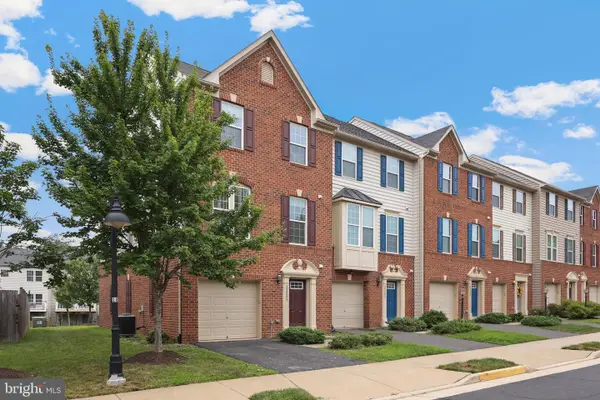 $649,900Active3 beds 4 baths2,320 sq. ft.
$649,900Active3 beds 4 baths2,320 sq. ft.22855 Chestnut Oak Ter, STERLING, VA 20166
MLS# VALO2109656Listed by: REDFIN CORPORATION - Open Sun, 2 to 4pmNew
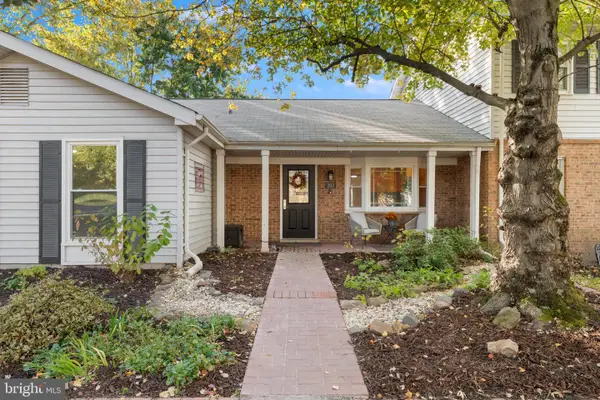 $495,000Active3 beds 2 baths1,392 sq. ft.
$495,000Active3 beds 2 baths1,392 sq. ft.203 N Lincoln, STERLING, VA 20164
MLS# VALO2108452Listed by: LONG & FOSTER REAL ESTATE, INC. - Open Sun, 11am to 1pmNew
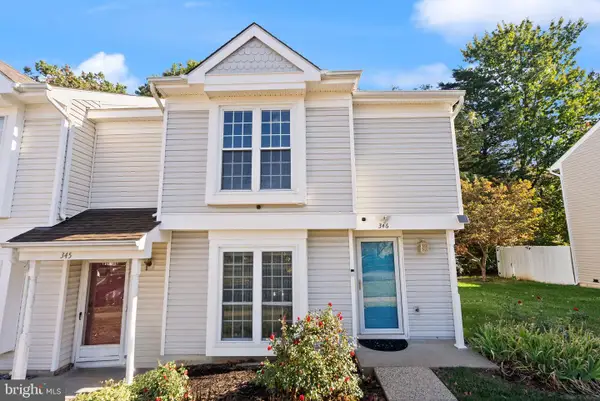 $435,000Active3 beds 3 baths1,141 sq. ft.
$435,000Active3 beds 3 baths1,141 sq. ft.346 Lancaster Sq, STERLING, VA 20164
MLS# VALO2109530Listed by: KELLER WILLIAMS REALTY - Open Sun, 12 to 2pmNew
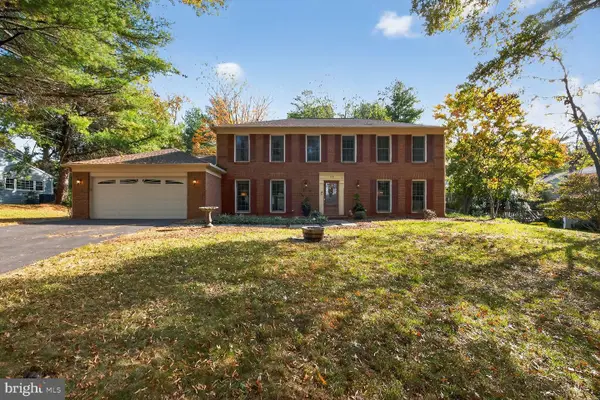 $849,900Active4 beds 3 baths2,816 sq. ft.
$849,900Active4 beds 3 baths2,816 sq. ft.156 Peyton Rd, STERLING, VA 20165
MLS# VALO2109546Listed by: LONG & FOSTER REAL ESTATE, INC. - New
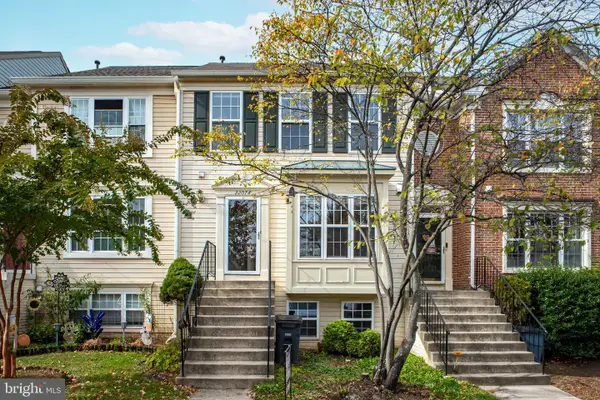 $529,900Active4 beds 4 baths1,993 sq. ft.
$529,900Active4 beds 4 baths1,993 sq. ft.22078 Manning Sq, STERLING, VA 20166
MLS# VALO2109628Listed by: PREMIERE REALTY - Open Sun, 1 to 4pmNew
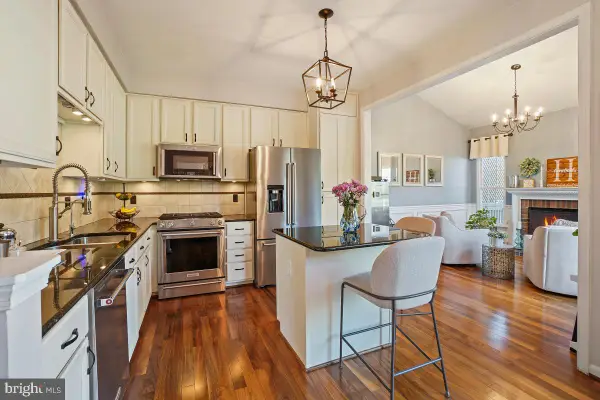 $665,000Active4 beds 4 baths2,114 sq. ft.
$665,000Active4 beds 4 baths2,114 sq. ft.47558 Tenfoot Island Ter, STERLING, VA 20165
MLS# VALO2108262Listed by: SAMSON PROPERTIES - Open Sun, 2 to 4pmNew
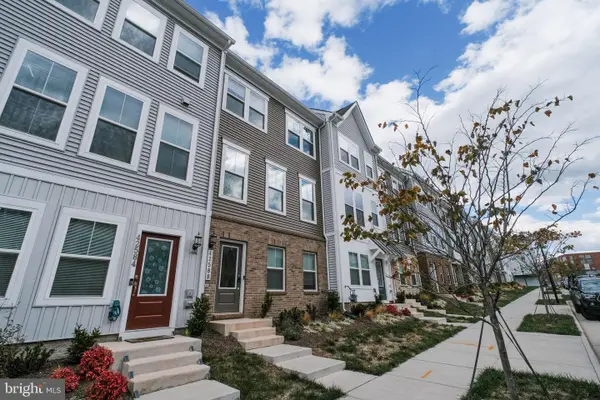 $719,000Active4 beds 4 baths2,000 sq. ft.
$719,000Active4 beds 4 baths2,000 sq. ft.42588 Pitlochry Ter, STERLING, VA 20166
MLS# VALO2109610Listed by: VIRGINIA SELECT HOMES, LLC.
