1196 Howardsville Tpke, Stuarts Draft, VA 24477
Local realty services provided by:Better Homes and Gardens Real Estate GSA Realty
1196 Howardsville Tpke,Stuarts Draft, VA 24477
$419,000
- 3 Beds
- 2 Baths
- 1,680 sq. ft.
- Single family
- Pending
Listed by: connie piller
Office: dogwood realty group llc.
MLS#:670119
Source:BRIGHTMLS
Price summary
- Price:$419,000
- Price per sq. ft.:$190.45
About this home
This gorgeous one story has it all! It has been completely remodeled with exquisite custom touches throughout; it is a must see! The large private lot allows for a serene and peaceful place to enjoy with plenty of room for kids to play or just to unwind and watch the wildlife. A large garden spot already in place. Two storage buildings, 1 (12x20) and also a smaller one. Covered carport in addition to the two- car garage that goes directly into the kitchen and massive new pantry. Vaulted ceilings in the living room and master. Brand new roof, and gutters (warranties transfer) and luxury vinyl plank flooring just installed in the entire house. Kitchen remodel to include subway tile, huge sink with motion faucet and a coffee bar with butcher block counter tops and so much cabinet space. Fandeliers just installed! So many smart features should you desire! Current owners have everything set up that way, even the lights. Ring door- bells and cameras do convey. New gas logs and thermostat (also smart). New gorgeous wood look front door with glass side panels. New light fixtures and ceiling fans. See complete list of updates, (docs) too much to list! Great location and beautiful pergola covered deck! Truly a must see! Full of character!,Fireplace in Family Room
Contact an agent
Home facts
- Year built:2006
- Listing ID #:670119
- Added:45 day(s) ago
- Updated:November 30, 2025 at 08:27 AM
Rooms and interior
- Bedrooms:3
- Total bathrooms:2
- Full bathrooms:2
- Living area:1,680 sq. ft.
Heating and cooling
- Cooling:Central A/C, Energy Star Cooling System, Heat Pump(s)
Structure and exterior
- Roof:Architectural Shingle, Composite
- Year built:2006
- Building area:1,680 sq. ft.
- Lot area:1.18 Acres
Schools
- High school:STUARTS DRAFT
- Middle school:STUARTS DRAFT
- Elementary school:STUARTS DRAFT
Utilities
- Water:Public
- Sewer:Septic Exists
Finances and disclosures
- Price:$419,000
- Price per sq. ft.:$190.45
- Tax amount:$1,579 (2025)
New listings near 1196 Howardsville Tpke
- New
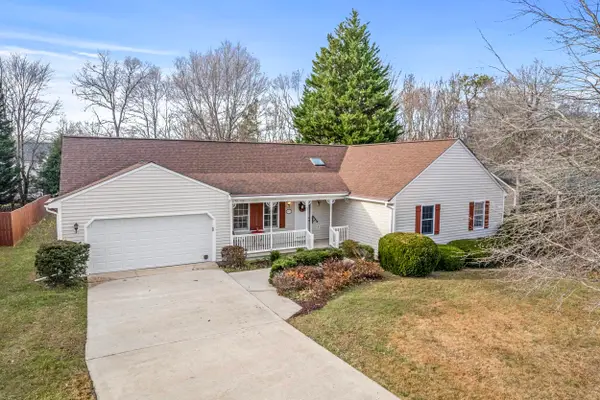 $350,000Active3 beds 2 baths2,483 sq. ft.
$350,000Active3 beds 2 baths2,483 sq. ft.377 Forest Springs Dr, Stuarts Draft, VA 24477
MLS# 671487Listed by: RE/MAX ADVANTAGE-WAYNESBORO - Open Sun, 12 to 4pmNew
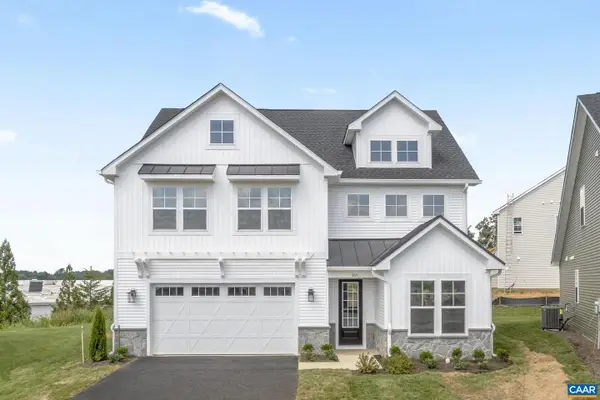 $624,900Active5 beds 4 baths3,686 sq. ft.
$624,900Active5 beds 4 baths3,686 sq. ft.305 Sunbird Ln, WAYNESBORO, VA 22980
MLS# 671429Listed by: NEST REALTY GROUP 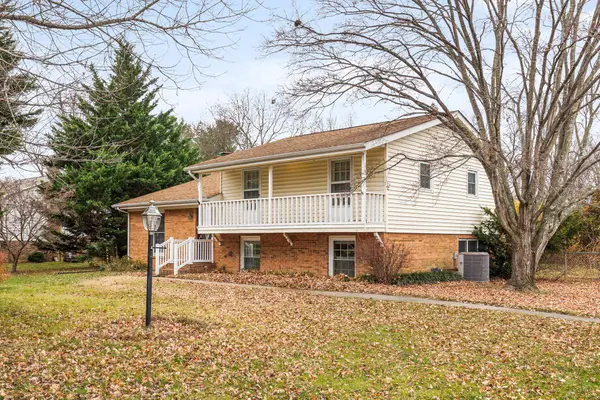 $315,000Pending3 beds 2 baths1,914 sq. ft.
$315,000Pending3 beds 2 baths1,914 sq. ft.39 Forest Springs Dr, Stuarts Draft, VA 24477
MLS# 671351Listed by: REAL BROKER LLC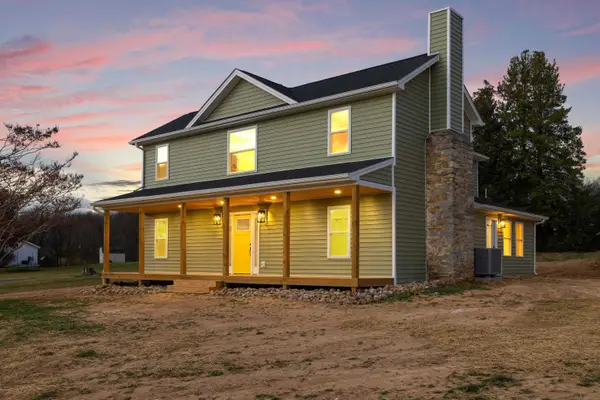 $397,490Active4 beds 4 baths2,545 sq. ft.
$397,490Active4 beds 4 baths2,545 sq. ft.1800 Stuarts Draft Hwy, Stuarts Draft, VA 24477
MLS# 671228Listed by: OLD DOMINION REALTY INC - AUGUSTA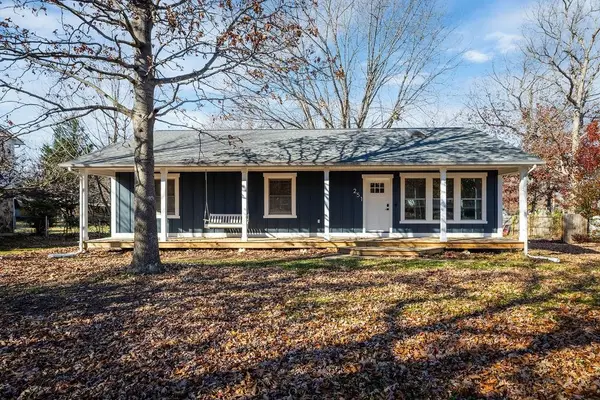 $350,000Active3 beds 2 baths1,320 sq. ft.
$350,000Active3 beds 2 baths1,320 sq. ft.251 Cooper Dr, Stuarts Draft, VA 24477
MLS# 671158Listed by: KLINE & CO. REAL ESTATE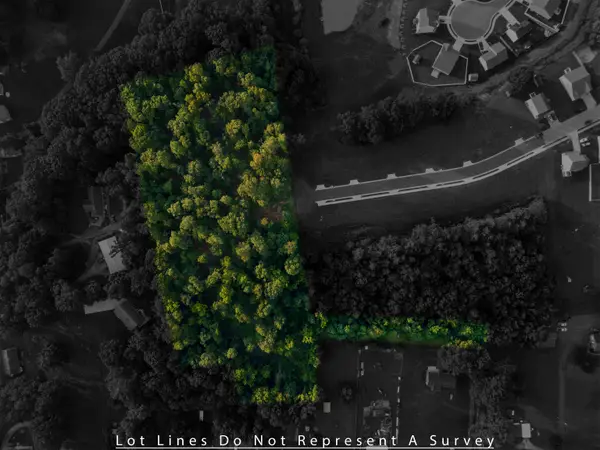 $150,000Active5.11 Acres
$150,000Active5.11 Acres000 Stuarts Draft Hwy, Stuarts Draft, VA 24477
MLS# 671102Listed by: RE/MAX ADVANTAGE-WAYNESBORO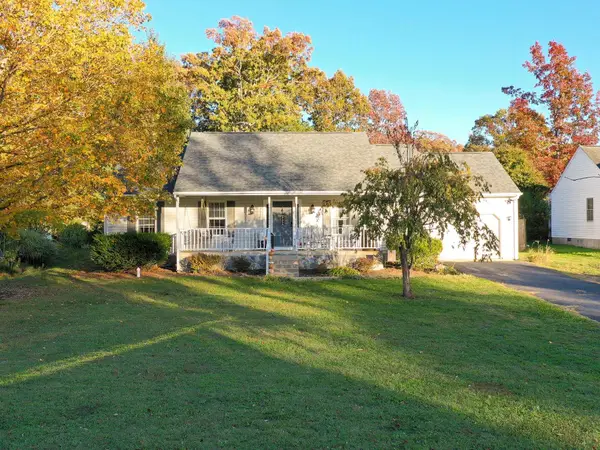 $325,000Pending3 beds 2 baths1,344 sq. ft.
$325,000Pending3 beds 2 baths1,344 sq. ft.378 Forest Springs Dr, Stuarts Draft, VA 24477
MLS# 671073Listed by: REAL BROKER LLC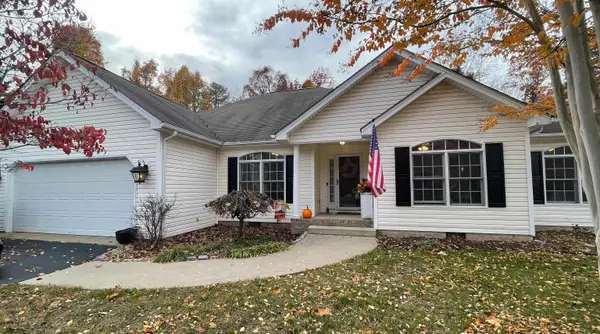 $399,000Pending4 beds 3 baths2,691 sq. ft.
$399,000Pending4 beds 3 baths2,691 sq. ft.111 Rutherford Ln, Stuarts Draft, VA 24477
MLS# 670906Listed by: KLINE & CO. REAL ESTATE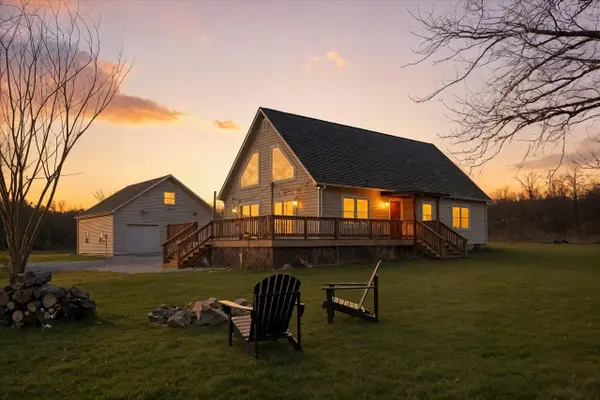 $460,000Pending3 beds 2 baths3,339 sq. ft.
$460,000Pending3 beds 2 baths3,339 sq. ft.69 Allentown Ln, Stuarts Draft, VA 24477
MLS# 670887Listed by: LONG & FOSTER REAL ESTATE INC STAUNTON/WAYNESBORO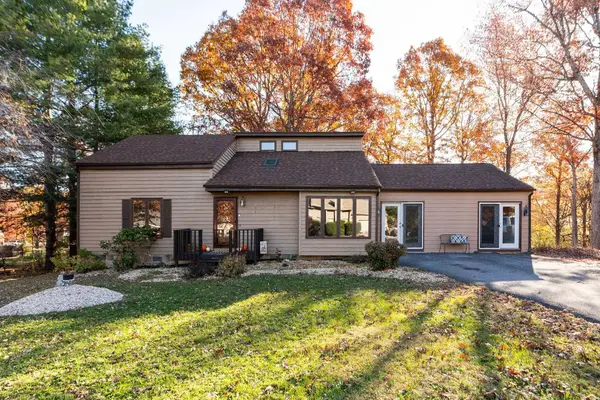 $350,000Pending3 beds 2 baths2,274 sq. ft.
$350,000Pending3 beds 2 baths2,274 sq. ft.150 Falling Rock Dr, Stuarts Draft, VA 24477
MLS# 670784Listed by: LONG & FOSTER REAL ESTATE INC STAUNTON/WAYNESBORO
