43 Sweetview Ct, STUARTS DRAFT, VA 24477
Local realty services provided by:Better Homes and Gardens Real Estate Community Realty
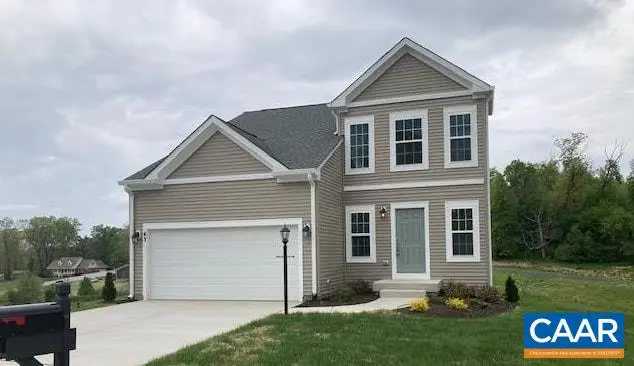
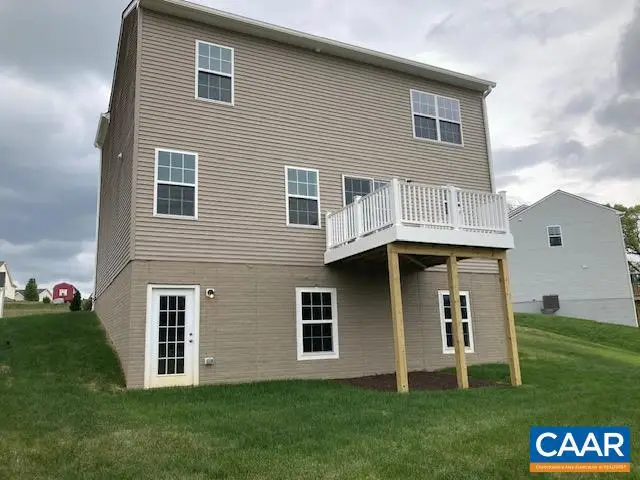
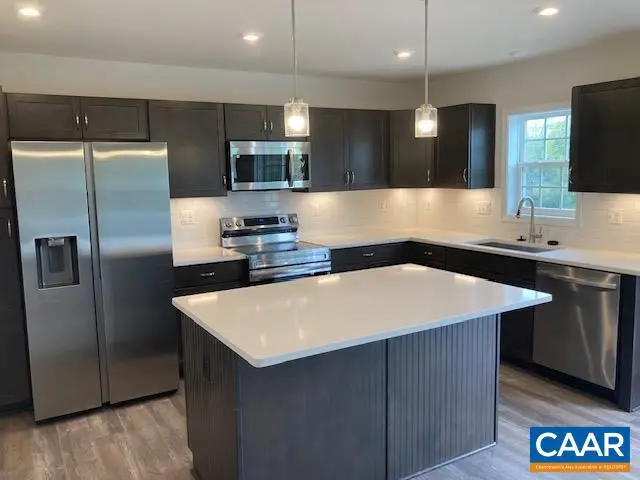
43 Sweetview Ct,STUARTS DRAFT, VA 24477
$391,675
- 3 Beds
- 3 Baths
- 1,560 sq. ft.
- Single family
- Active
Listed by:christopher burns
Office:coldwell banker elite-richmond
MLS#:665462
Source:BRIGHTMLS
Price summary
- Price:$391,675
- Price per sq. ft.:$147.75
- Monthly HOA dues:$12.5
About this home
1,560 Square Feet | 3 Bedrooms | 2.5 Baths | 2-Car Garage | Unfinished Walk-Out Basement The Drew - Immediate Move-In - Cul-de-sac home site - Luxury Vinyl Plank Flooring in Foyer, Great Room, Dining Room and Kitchen - Stainless Steel Samsung Appliances - Island - Large walk in pantry - Quartz Countertops - Tile Backsplash - Pendant Lights - Upgraded Ceramic Tile in All Baths - Double vanity in Primary Bath - 10x10 composite deck - Security System - Garage opener Sales Center located at 149 Willowshire Ct., Waynesboro, VA 22980 Ask about Current Incentives with use of preferred lender and title company! Pricing and incentives are subject to change without notice.,Granite Counter
Contact an agent
Home facts
- Year built:2025
- Listing Id #:665462
- Added:71 day(s) ago
- Updated:August 16, 2025 at 01:49 PM
Rooms and interior
- Bedrooms:3
- Total bathrooms:3
- Full bathrooms:2
- Half bathrooms:1
- Living area:1,560 sq. ft.
Heating and cooling
- Cooling:Central A/C, Programmable Thermostat
- Heating:Central, Electric, Heat Pump(s)
Structure and exterior
- Year built:2025
- Building area:1,560 sq. ft.
- Lot area:0.22 Acres
Schools
- High school:STUARTS DRAFT
- Middle school:STUARTS DRAFT
- Elementary school:GUY K. STUMP
Utilities
- Water:Public
- Sewer:Public Sewer
Finances and disclosures
- Price:$391,675
- Price per sq. ft.:$147.75
- Tax amount:$2,528 (2024)
New listings near 43 Sweetview Ct
- New
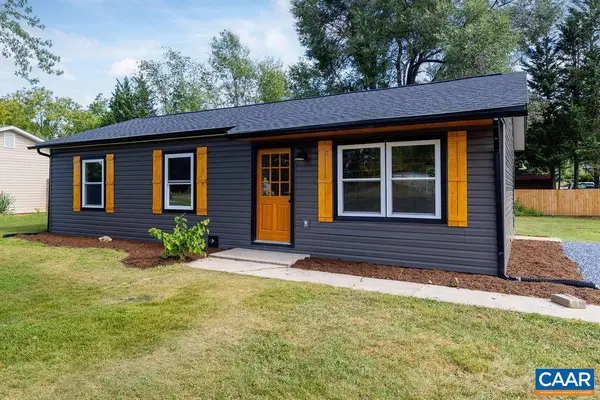 $299,000Active3 beds 2 baths1,013 sq. ft.
$299,000Active3 beds 2 baths1,013 sq. ft.465 Round Hill Dr, STUARTS DRAFT, VA 24477
MLS# 667994Listed by: COTTAGE STREET REALTY, LLC - New
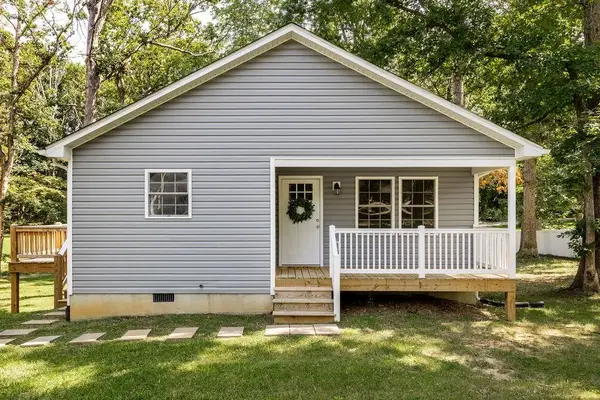 $280,000Active3 beds 2 baths1,226 sq. ft.
$280,000Active3 beds 2 baths1,226 sq. ft.Address Withheld By Seller, Stuarts Draft, VA 24477
MLS# 667915Listed by: NEST REALTY GROUP STAUNTON - New
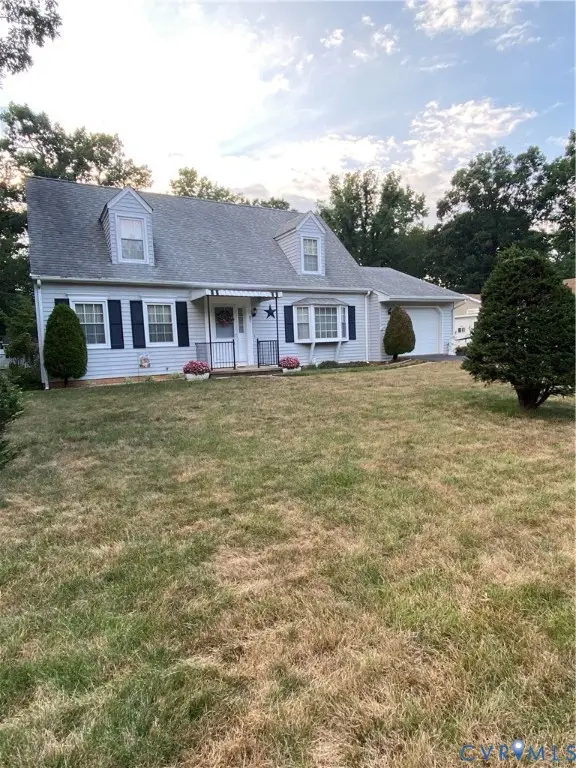 $385,000Active3 beds 3 baths2,122 sq. ft.
$385,000Active3 beds 3 baths2,122 sq. ft.87 Falling Rock Drive, Stuarts Draft, VA 24477
MLS# 2522409Listed by: REAL BROKER LLC - New
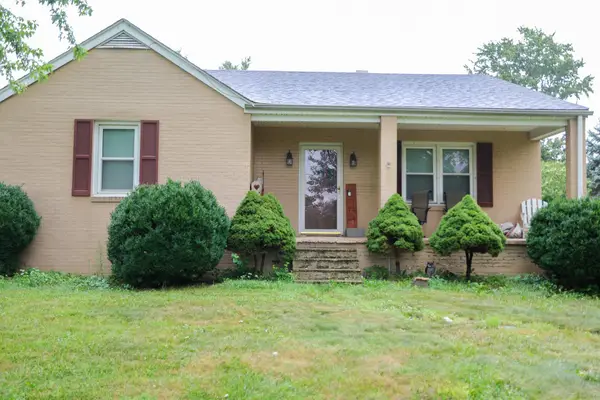 $259,900Active2 beds 1 baths1,616 sq. ft.
$259,900Active2 beds 1 baths1,616 sq. ft.Address Withheld By Seller, Stuarts Draft, VA 24477
MLS# 667606Listed by: OLD DOMINION REALTY INC - AUGUSTA - New
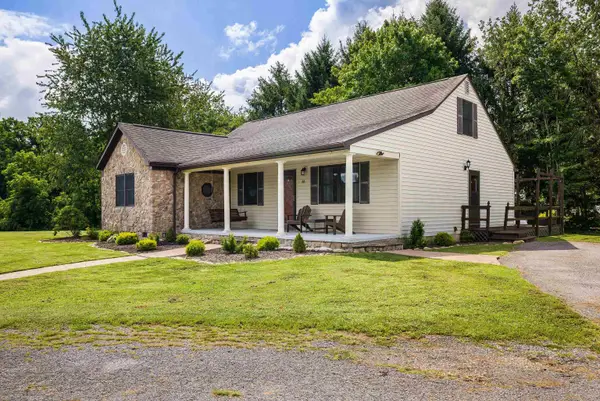 $420,000Active5 beds 2 baths3,074 sq. ft.
$420,000Active5 beds 2 baths3,074 sq. ft.Address Withheld By Seller, Stuarts Draft, VA 24477
MLS# 667586Listed by: 1ST CHOICE REAL ESTATE 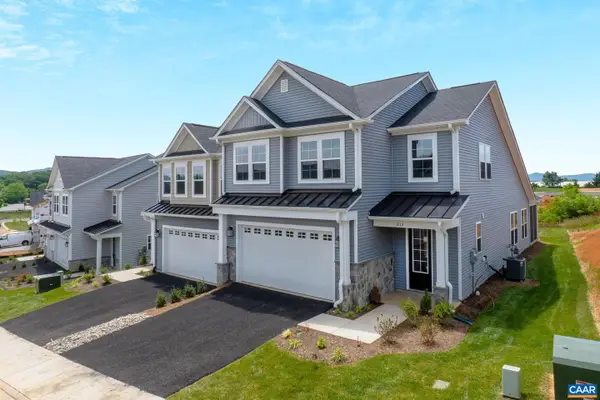 $491,541Pending3 beds 3 baths2,117 sq. ft.
$491,541Pending3 beds 3 baths2,117 sq. ft.127 Springdale Rd, WAYNESBORO, VA 22980
MLS# 667443Listed by: NEST REALTY GROUP $491,541Pending3 beds 3 baths2,520 sq. ft.
$491,541Pending3 beds 3 baths2,520 sq. ft.Address Withheld By Seller, Waynesboro, VA 22980
MLS# 667443Listed by: NEST REALTY GROUP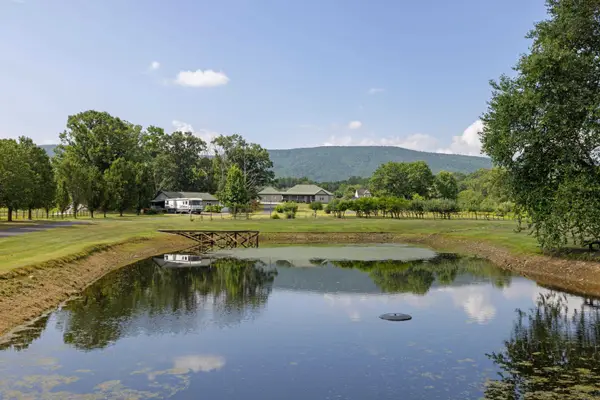 $799,900Active5 beds 4 baths5,322 sq. ft.
$799,900Active5 beds 4 baths5,322 sq. ft.Address Withheld By Seller, Stuarts Draft, VA 24477
MLS# 667376Listed by: OLD DOMINION REALTY INC - AUGUSTA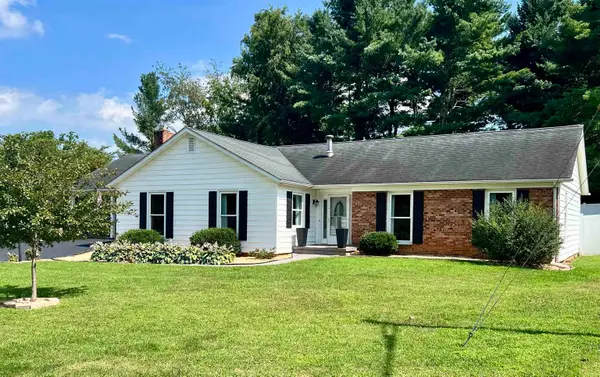 $365,000Pending4 beds 2 baths1,833 sq. ft.
$365,000Pending4 beds 2 baths1,833 sq. ft.Address Withheld By Seller, Stuarts Draft, VA 24477
MLS# 667292Listed by: AUGUSTA REALTY GROUP $375,000Active5 beds 4 baths2,160 sq. ft.
$375,000Active5 beds 4 baths2,160 sq. ft.143 Lofty Cir, STUARTS DRAFT, VA 24477
MLS# VAAG2002642Listed by: SAMSON PROPERTIES
