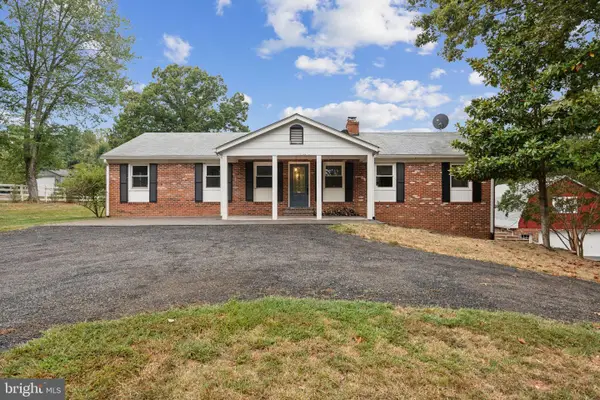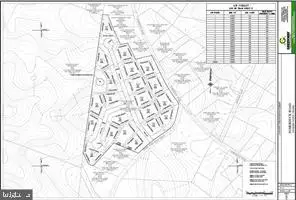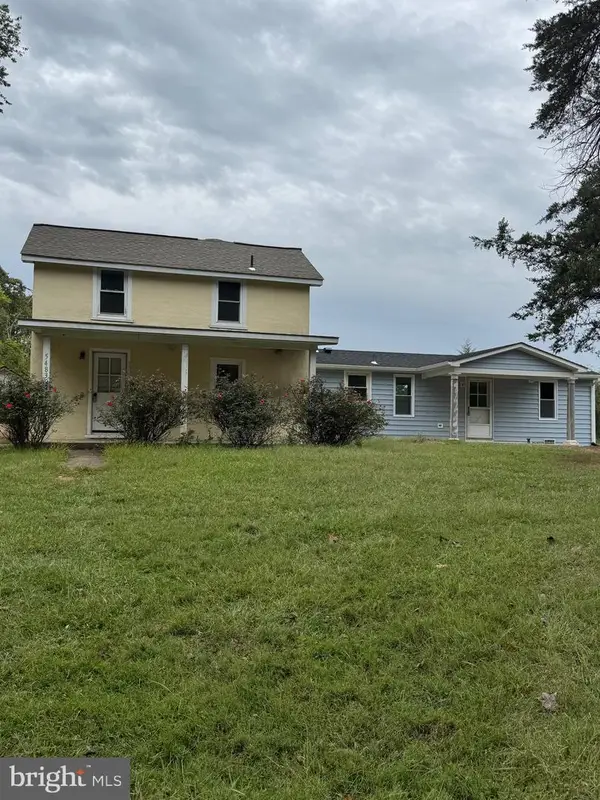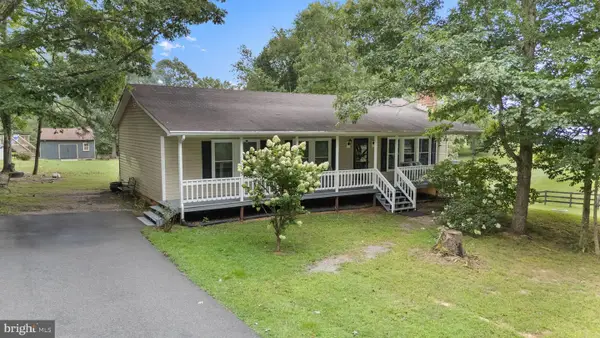14129 Royalls Mill Rd, Sumerduck, VA
Local realty services provided by:Better Homes and Gardens Real Estate Pathways
14129 Royalls Mill Rd,Sumerduck, VA
$479,000
- 4 Beds
- 3 Baths
- 1,920 sq. ft.
- Single family
- Active
Listed by: cherie beatty
Office: weichert, realtors
MLS#:VAFQ2018308
Source:CHARLOTTESVILLE
Price summary
- Price:$479,000
- Price per sq. ft.:$249.48
About this home
Seller is offering 1% in Seller subsidy/closing costs help for the buyer! Beautifully Renovated Single level Ranch home w/over 1900 fin square feet of living space. Nestled on 2.84 private, peaceful acres. NO HOA!! This stunning 4-Bedroom/3 Full Bath has been completely renovated in 2024, offering a perfect blend of modern comfort & country charm. Inside, you'll love the bright, open floor plan featuring a Brand-new kitchen w/lovely Granite countertops, sleek SS appliances, crisp white cabinetry, recessed lighting & a spacious island w/seating for four””ideal for casual family meals. The thoughtful split-bedroom design ensures privacy w/ 2 of the 4 bedrooms featuring their own private ensuite bathrooms. Need more space? You're in luck! In July 2025, the garage was converted into a versatile 15x17 bonus room w/Brand New carpet, perfect for a 5th bedroom (ntc), home office, playroom, or media room””this home adapts to your lifestyle. Relax in the inviting living room with a cozy Wood-burning fireplace (inspected less than a year ago) or step outside to enjoy the Brand-new decks””ideal for entertaining or relaxing. The yard has plenty of space to garden, raise chickens or just live the country lifestyle w/tons of privacy! Convenientl
Contact an agent
Home facts
- Year built:1970
- Listing ID #:VAFQ2018308
- Added:83 day(s) ago
- Updated:October 26, 2025 at 05:44 PM
Rooms and interior
- Bedrooms:4
- Total bathrooms:3
- Full bathrooms:3
- Living area:1,920 sq. ft.
Heating and cooling
- Cooling:Central Air
- Heating:Electric, Heat Pump
Structure and exterior
- Year built:1970
- Building area:1,920 sq. ft.
- Lot area:2.84 Acres
Schools
- High school:Liberty (Fauquier)
- Middle school:Cedar-Lee
- Elementary school:Mary Walter
Utilities
- Water:Private, Well
- Sewer:Septic Tank
Finances and disclosures
- Price:$479,000
- Price per sq. ft.:$249.48
- Tax amount:$2,114 (2024)
New listings near 14129 Royalls Mill Rd
- Coming Soon
 $165,000Coming Soon3 beds 2 baths
$165,000Coming Soon3 beds 2 baths14169 Silver Hill Rd, SUMERDUCK, VA 22742
MLS# VAFQ2019628Listed by: CENTURY 21 REDWOOD REALTY - New
 $475,000Active4 beds 3 baths1,920 sq. ft.
$475,000Active4 beds 3 baths1,920 sq. ft.14129 Royalls Mill Rd, SUMERDUCK, VA 22742
MLS# VAFQ2019626Listed by: WEICHERT, REALTORS  $799,000Active3 beds 2 baths1,792 sq. ft.
$799,000Active3 beds 2 baths1,792 sq. ft.13206 Golden Dr, SUMERDUCK, VA 22742
MLS# VAFQ2019464Listed by: SAMSON PROPERTIES $849,900Pending4 beds 3 baths2,891 sq. ft.
$849,900Pending4 beds 3 baths2,891 sq. ft.5263 Stewart Rd, SUMERDUCK, VA 22742
MLS# VAFQ2018516Listed by: GOLSTON REAL ESTATE INC. $775,000Active23.84 Acres
$775,000Active23.84 AcresCorner Of 651 And 632 Sumerduck Rd And Rogers Ford Rd Intersection, SUMERDUCK, VA 22742
MLS# VAFQ2018506Listed by: THE PIEDMONT REALTY GROUP OF NORTHERN VIRGINIA $345,000Pending4 beds 3 baths1,565 sq. ft.
$345,000Pending4 beds 3 baths1,565 sq. ft.5483 Sumerduck Rd, SUMERDUCK, VA 22742
MLS# VAFQ2018072Listed by: LEE SHERBEYN REAL ESTATE SERVICES & REFERRALS $440,000Pending3 beds 2 baths2,054 sq. ft.
$440,000Pending3 beds 2 baths2,054 sq. ft.5762 Sumerduck Rd, SUMERDUCK, VA 22742
MLS# VAFQ2018030Listed by: SAMSON PROPERTIES $479,000Active4 beds 3 baths1,920 sq. ft.
$479,000Active4 beds 3 baths1,920 sq. ft.14129 Royalls Mill Rd, Sumerduck, VA
MLS# VAFQ2018308Listed by: WEICHERT, REALTORS $465,000Active3 beds 3 baths1,160 sq. ft.
$465,000Active3 beds 3 baths1,160 sq. ft.13517 Silver Hill Rd, SUMERDUCK, VA 22742
MLS# VAFQ2017984Listed by: CENTURY 21 NEW MILLENNIUM $759,000Active4 beds 4 baths3,396 sq. ft.
$759,000Active4 beds 4 baths3,396 sq. ft.5323 Greatmeade Ln, SUMERDUCK, VA 22742
MLS# VAFQ2017656Listed by: SPANGLER REAL ESTATE
