6010 Lanny Way, Sumerduck, VA 22742
Local realty services provided by:Better Homes and Gardens Real Estate Maturo
6010 Lanny Way,Sumerduck, VA 22742
$719,990
- 4 Beds
- 4 Baths
- 3,717 sq. ft.
- Single family
- Active
Listed by:richard w. bryan
Office:new home star virginia, llc.
MLS#:VAFQ2014352
Source:BRIGHTMLS
Price summary
- Price:$719,990
- Price per sq. ft.:$193.7
About this home
Immediate move-in! Riverbend Estates is the newest single-family community with 1+ acre homesites in Southern Fauquier County located off Rt. 17.
Welcome to your future home, nestled on a spacious 1.5-acre lot surrounded by beautiful trees. The Birmingham floor plan is designed to elevate your lifestyle with its impressive two-story layout and versatile spaces. Step into the foyer and experience the seamless flow leading to the bright and inviting family room.
The well-appointed kitchen boasts an island countertop, a double-door pantry, and an expansive breakfast area with a sunroom extension. Upstairs, the expansive owner's suite offers a luxurious retreat with an oversized walk-in closet and a spa-like owner's bath featuring a soaking tub, separate shower, dual-sink vanity, and a private toilet area.
The finished lower level with a full bath provides ample space for entertainment or relaxation.
Discover the thoughtfully designed living spaces in Birmingham, where comfort meets elegance.
Photos of similar model.
Contact an agent
Home facts
- Year built:2025
- Listing ID #:VAFQ2014352
- Added:348 day(s) ago
- Updated:October 02, 2025 at 01:39 PM
Rooms and interior
- Bedrooms:4
- Total bathrooms:4
- Full bathrooms:3
- Half bathrooms:1
- Living area:3,717 sq. ft.
Heating and cooling
- Cooling:Central A/C
- Heating:Forced Air, Propane - Leased
Structure and exterior
- Roof:Architectural Shingle
- Year built:2025
- Building area:3,717 sq. ft.
- Lot area:1.56 Acres
Utilities
- Water:Private
- Sewer:Private Septic Tank
Finances and disclosures
- Price:$719,990
- Price per sq. ft.:$193.7
New listings near 6010 Lanny Way
- New
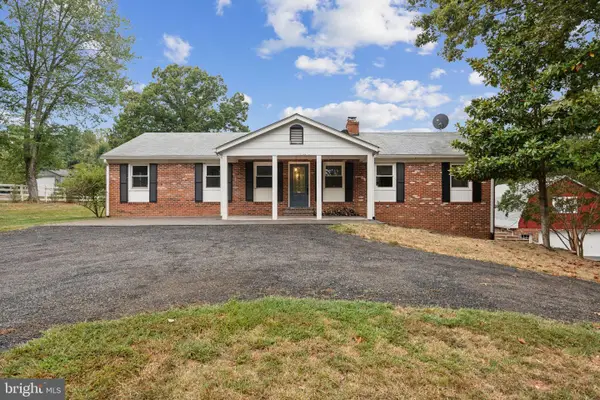 $849,900Active4 beds 3 baths2,891 sq. ft.
$849,900Active4 beds 3 baths2,891 sq. ft.5263 Stewart Rd, SUMERDUCK, VA 22742
MLS# VAFQ2018516Listed by: GOLSTON REAL ESTATE INC. - New
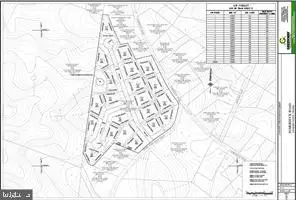 $775,000Active23.84 Acres
$775,000Active23.84 AcresSumerduck Rd And Rogers Ford Rd Intersection, Sumerduck, VA
MLS# VAFQ2018506Listed by: THE PIEDMONT REALTY GROUP OF NORTHERN VIRGINIA - New
 $775,000Active23.84 Acres
$775,000Active23.84 AcresCorner Of 651 And 632 Sumerduck Rd And Rogers Ford Rd Intersection, SUMERDUCK, VA 22742
MLS# VAFQ2018506Listed by: THE PIEDMONT REALTY GROUP OF NORTHERN VIRGINIA 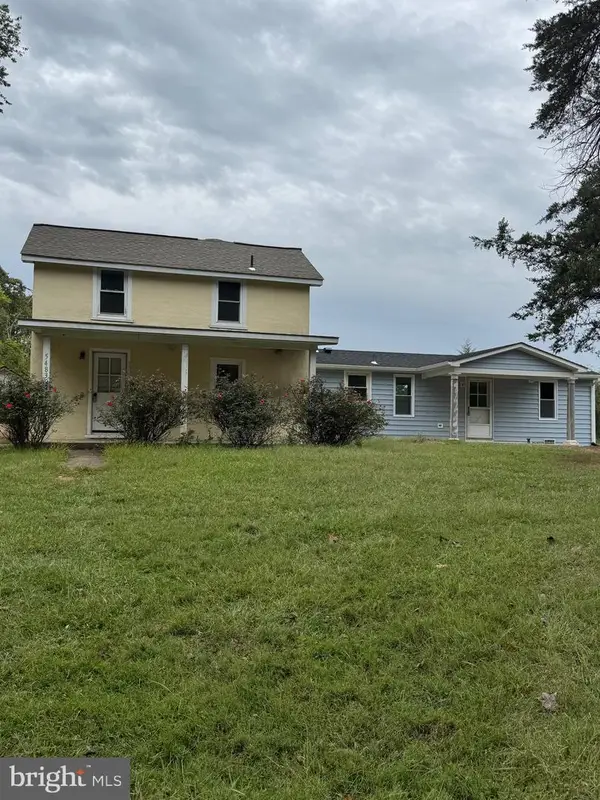 $299,750Active4 beds 3 baths1,565 sq. ft.
$299,750Active4 beds 3 baths1,565 sq. ft.5483 Sumerduck Rd, SUMERDUCK, VA 22742
MLS# VAFQ2018072Listed by: LEE SHERBEYN REAL ESTATE SERVICES & REFERRALS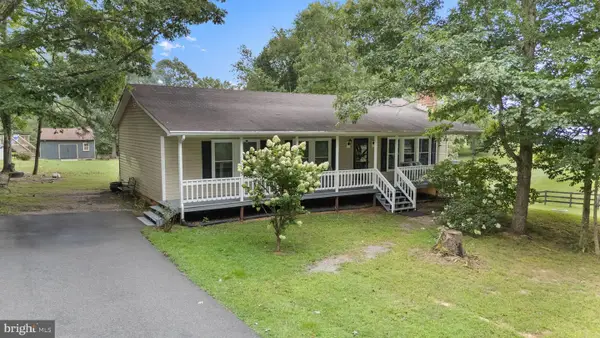 $440,000Active3 beds 2 baths2,054 sq. ft.
$440,000Active3 beds 2 baths2,054 sq. ft.5762 Sumerduck Rd, SUMERDUCK, VA 22742
MLS# VAFQ2018030Listed by: SAMSON PROPERTIES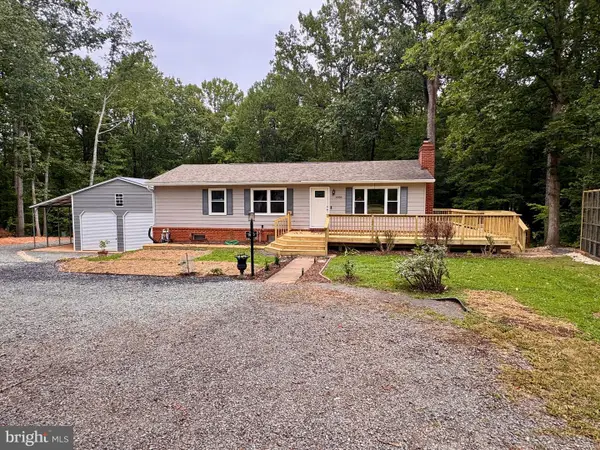 $300,000Pending3 beds 2 baths1,944 sq. ft.
$300,000Pending3 beds 2 baths1,944 sq. ft.4456 Silver Hill Ct, SUMERDUCK, VA 22742
MLS# VAFQ2018020Listed by: RE/MAX SUPERCENTER $475,000Active3 beds 3 baths1,160 sq. ft.
$475,000Active3 beds 3 baths1,160 sq. ft.13517 Silver Hill Rd, SUMERDUCK, VA 22742
MLS# VAFQ2017984Listed by: CENTURY 21 NEW MILLENNIUM- Open Sat, 12:30 to 2:30pm
 $759,000Active4 beds 4 baths3,396 sq. ft.
$759,000Active4 beds 4 baths3,396 sq. ft.5323 Greatmeade Ln, SUMERDUCK, VA 22742
MLS# VAFQ2017656Listed by: SPANGLER REAL ESTATE 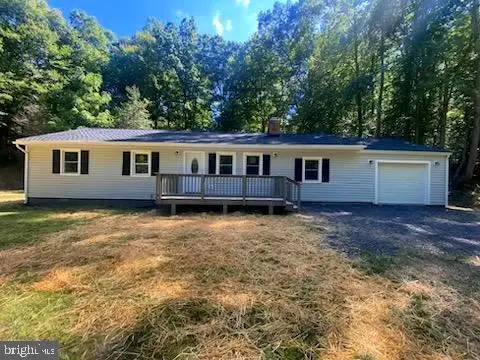 $479,000Active4 beds 3 baths1,920 sq. ft.
$479,000Active4 beds 3 baths1,920 sq. ft.14129 Royalls Mill Rd, SUMERDUCK, VA 22742
MLS# VAFQ2018308Listed by: WEICHERT, REALTORS $710,000Pending4 beds 3 baths3,000 sq. ft.
$710,000Pending4 beds 3 baths3,000 sq. ft.5280 Brianna Lane, SUMERDUCK, VA 22742
MLS# VAFQ2017778Listed by: LPT REALTY, LLC
