118 Clements, Tappahannock, VA 22560
Local realty services provided by:Better Homes and Gardens Real Estate GSA Realty
118 Clements,Tappahannock, VA 22560
$354,320
- 3 Beds
- 2 Baths
- 1,400 sq. ft.
- Single family
- Active
Listed by: januari coates
Office: real broker, llc.
MLS#:VAES2002084
Source:BRIGHTMLS
Price summary
- Price:$354,320
- Price per sq. ft.:$253.09
About this home
Welcome to 118 Clements, a beautifully refreshed 3-bedroom, 2 bath home perfectly located just minutes from the heart of Tappahannock. Featuring an inviting open layout, this home offers modern upgrades throughout including fresh paint, updated flooring, and stylish fixtures that make it move-in ready. The bright living room opens seamlessly into the dining area and kitchen, great for everyday living and entertaining. The well-appointed kitchen includes ample cabinetry, generous counter space, and backyard views while cooking. All bedrooms are generously sized, including a comfortable owner’s suite with a private full bath. Outside, enjoy a large fenced backyard—ideal for gatherings, pets, and play. A covered front porch and driveway parking add convenience and charm. Located close to Route 360, shopping, restaurants, the Rappahannock River, and VCU Tappahannock Hospital—this home blends comfort and convenience in a peaceful setting
Contact an agent
Home facts
- Year built:2021
- Listing ID #:VAES2002084
- Added:11 day(s) ago
- Updated:November 15, 2025 at 04:11 PM
Rooms and interior
- Bedrooms:3
- Total bathrooms:2
- Full bathrooms:2
- Living area:1,400 sq. ft.
Heating and cooling
- Cooling:Central A/C
- Heating:Central, Natural Gas
Structure and exterior
- Year built:2021
- Building area:1,400 sq. ft.
- Lot area:1.34 Acres
Schools
- High school:ESSEX
Utilities
- Water:Public
- Sewer:Public Sewer
Finances and disclosures
- Price:$354,320
- Price per sq. ft.:$253.09
- Tax amount:$1,282 (2024)
New listings near 118 Clements
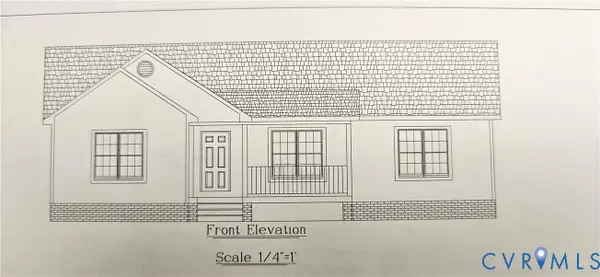 $340,000Pending3 beds 2 baths1,496 sq. ft.
$340,000Pending3 beds 2 baths1,496 sq. ft.1250 Heron Point Drive, Tappahannock, VA 22560
MLS# 2521077Listed by: OAKSTONE PROPERTIES $895,000Pending4 beds 3 baths4,188 sq. ft.
$895,000Pending4 beds 3 baths4,188 sq. ft.19841 Tidewater Trail, TAPPAHANNOCK, VA 22560
MLS# VAES2002078Listed by: COBBLESTONE REALTY INC.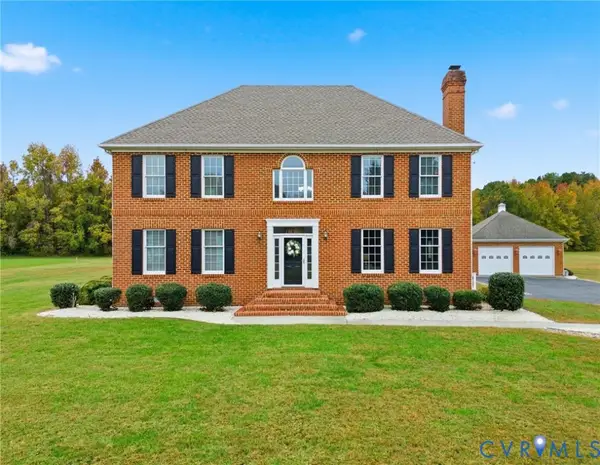 $549,950Active4 beds 3 baths2,520 sq. ft.
$549,950Active4 beds 3 baths2,520 sq. ft.2004 Cold Cheer Drive, Tappahannock, VA 22560
MLS# 2530277Listed by: LONG & FOSTER REALTORS $539,900Active4 beds 3 baths2,299 sq. ft.
$539,900Active4 beds 3 baths2,299 sq. ft.172 Logan Way, TAPPAHANNOCK, VA 22560
MLS# VAES2000942Listed by: HOMETOWN REALTY SERVICES, INC.- Open Sun, 1 to 3pm
 $325,000Active4 beds 2 baths1,634 sq. ft.
$325,000Active4 beds 2 baths1,634 sq. ft.7946 Howerton Rd, TAPPAHANNOCK, VA 22560
MLS# VAES2002076Listed by: EXP REALTY, LLC 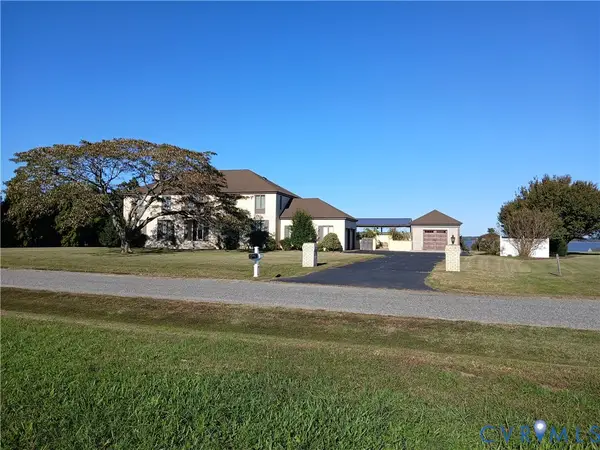 $1,750,000Active4 beds 4 baths4,296 sq. ft.
$1,750,000Active4 beds 4 baths4,296 sq. ft.393 Daingerfield Road, Tappahannock, VA 22560
MLS# 2529437Listed by: PLANK REALTY $310,000Active4 beds 2 baths1,926 sq. ft.
$310,000Active4 beds 2 baths1,926 sq. ft.704 Essex Street, Tappahannock, VA 22560
MLS# 2529296Listed by: HOMETOWN REALTY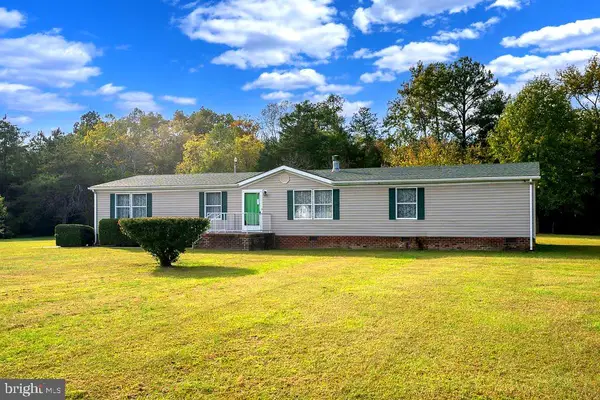 $247,000Pending4 beds 2 baths1,971 sq. ft.
$247,000Pending4 beds 2 baths1,971 sq. ft.325 Bowlers Rd, TAPPAHANNOCK, VA 22560
MLS# VAES2002062Listed by: SAMSON PROPERTIES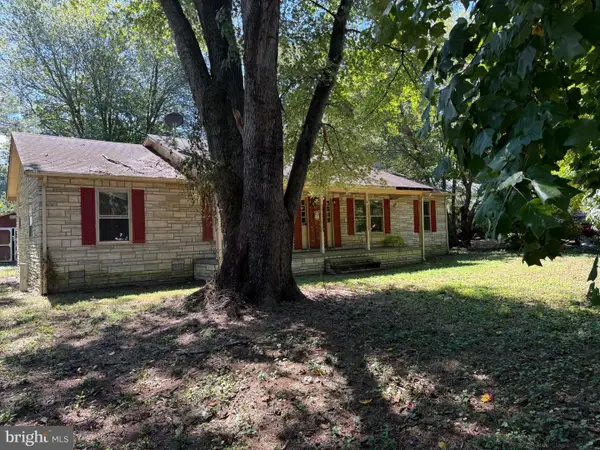 $189,000Active3 beds 2 baths1,560 sq. ft.
$189,000Active3 beds 2 baths1,560 sq. ft.192 E Banbury Rd, TAPPAHANNOCK, VA 22560
MLS# VAES2002064Listed by: RE/MAX SUPERCENTER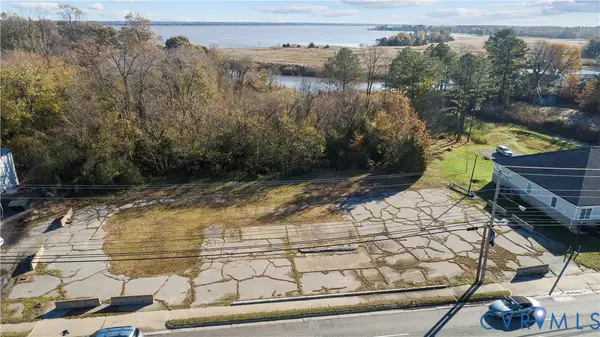 $310,000Active2.07 Acres
$310,000Active2.07 Acres00 Church Lane Trail, Tappahannock, VA 22560
MLS# 2528718Listed by: HOMETOWN REALTY
