135 Hobbs Hole Ln, TAPPAHANNOCK, VA 22560
Local realty services provided by:Better Homes and Gardens Real Estate GSA Realty

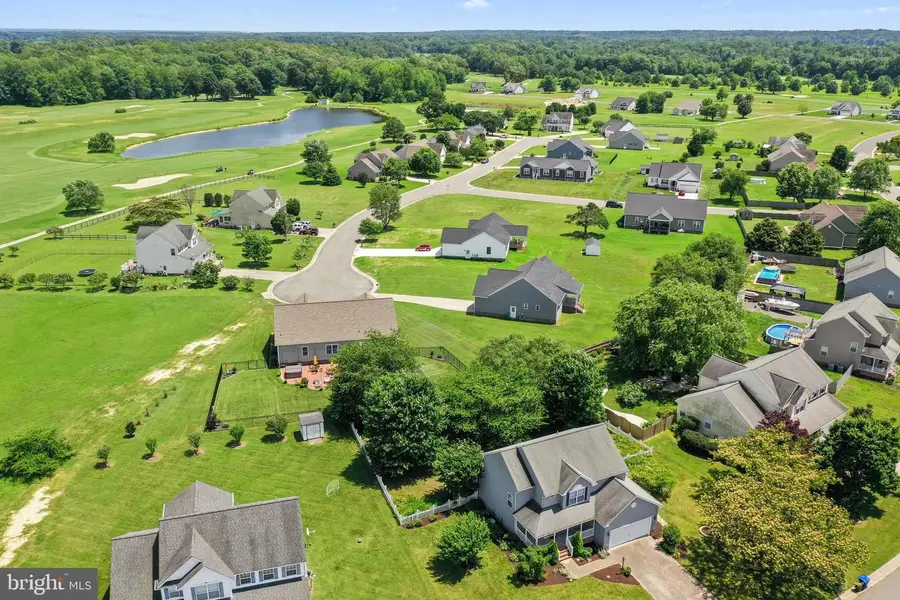
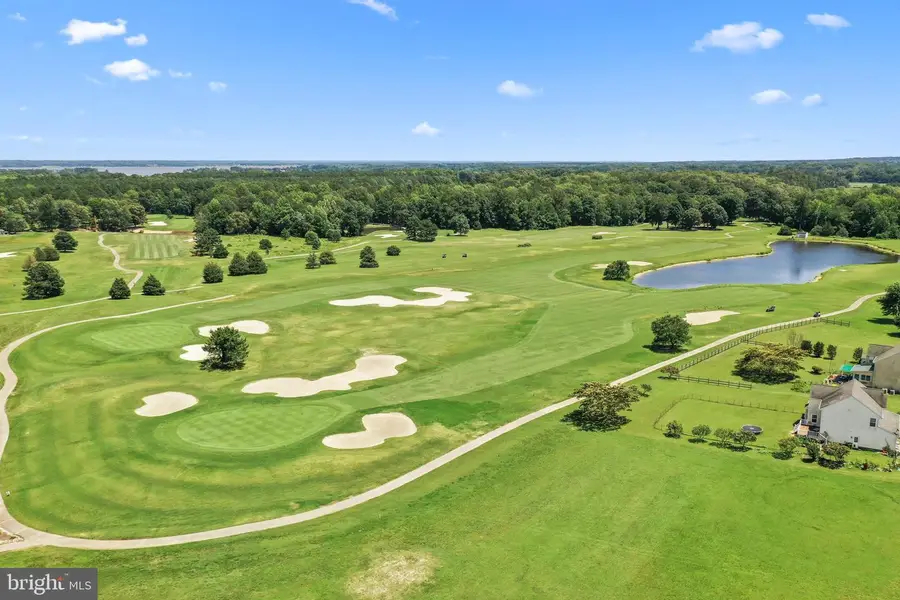
135 Hobbs Hole Ln,TAPPAHANNOCK, VA 22560
$369,000
- 4 Beds
- 3 Baths
- 1,816 sq. ft.
- Single family
- Pending
Listed by:jane p minor
Office:hometown realty services, inc.
MLS#:VAES2000906
Source:BRIGHTMLS
Price summary
- Price:$369,000
- Price per sq. ft.:$203.19
About this home
Lovely Two Story, 4 Bedroom Colonial with a 2-Car attached Garage located on one of the most desirable neighborhoods in Tappahannock....Hobbs Hole. This roomy Home rests on 0.42 Acres, 2 levels, 4 Bedrooms, 2-1/2 Baths, Great Room (Living, Dining Area & Kitchen), gas log fireplace, Kitchen with lots of cabinets, new flooring & an island, pantry, utility room, formal Dining Room with tray ceiling & chair railing, front porch for the rocking chair, big rear deck off Kitchen for hours of entertaining & grilling with family, added privacy fencing encloses the rear yard, beautifully landscaped with mature trees, maple, weeping willow and cherry, gorgeous array of perennials too many to mention & shed for storage. A great spacious Home awaits you that is close to local shopping, on the 18 Hole Par 71 Golf Course, Historic Downtown Tappahannock with a seasonal monthly Farmer's Market, Museum, Library & Art Gallery, Marina, Rappahannock River Valley Wildlife Refuge, Town Park on the Rappahannock River, new Central Park, The Gym, health care facilities & VCU Health Tappahannock Hospital. One Hour to Richmond & Fredericksburg & 1.5 Hrs. to D. C. & Colonial Williamsburg. Public boat ramp in Town for access to the Rappahannock River for great freshwater & saltwater fishing & family water sports.
Contact an agent
Home facts
- Year built:2005
- Listing Id #:VAES2000906
- Added:56 day(s) ago
- Updated:August 16, 2025 at 07:27 AM
Rooms and interior
- Bedrooms:4
- Total bathrooms:3
- Full bathrooms:2
- Half bathrooms:1
- Living area:1,816 sq. ft.
Heating and cooling
- Cooling:Ceiling Fan(s), Central A/C, Heat Pump(s)
- Heating:Electric, Heat Pump - Electric BackUp, Propane - Leased
Structure and exterior
- Roof:Composite
- Year built:2005
- Building area:1,816 sq. ft.
- Lot area:0.42 Acres
Schools
- High school:ESSEX
- Middle school:ESSEX
- Elementary school:ESSEX
Utilities
- Water:Public
- Sewer:Public Sewer
Finances and disclosures
- Price:$369,000
- Price per sq. ft.:$203.19
- Tax amount:$2,587 (2025)
New listings near 135 Hobbs Hole Ln
- Open Sun, 1 to 3pmNew
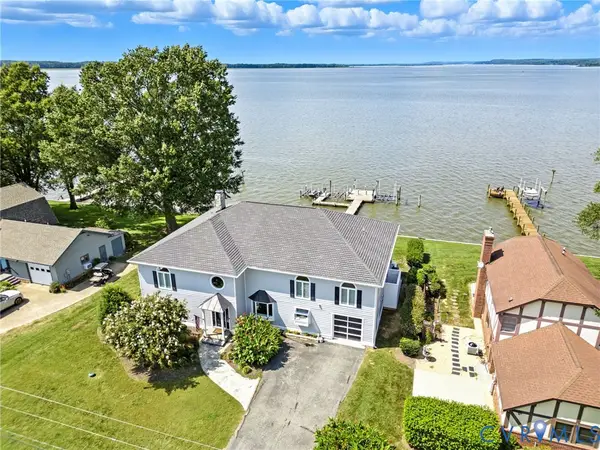 $1,249,950Active4 beds 5 baths5,036 sq. ft.
$1,249,950Active4 beds 5 baths5,036 sq. ft.202 W Gwynnfield Road, Tappahannock, VA 22560
MLS# 2522849Listed by: LONG & FOSTER REALTORS 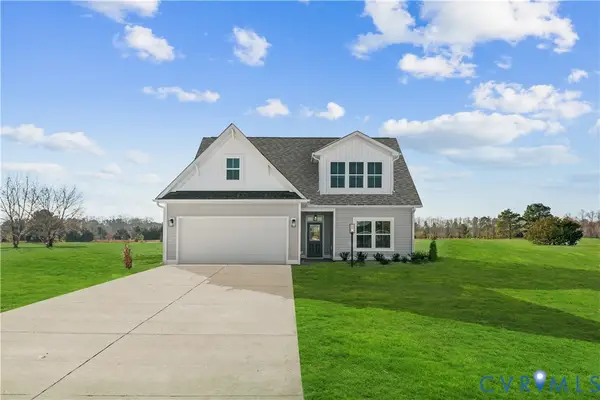 $443,190Pending3 beds 3 baths2,014 sq. ft.
$443,190Pending3 beds 3 baths2,014 sq. ft.115 Logan Way, Tappahannock, VA 22560
MLS# 2522336Listed by: HOMETOWN REALTY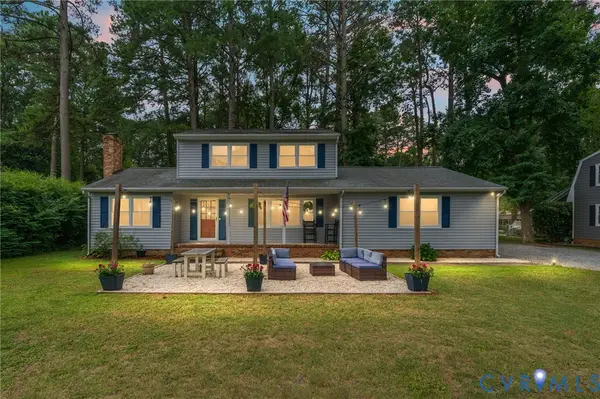 $349,950Pending3 beds 2 baths1,734 sq. ft.
$349,950Pending3 beds 2 baths1,734 sq. ft.422 E Banbury Road, Tappahannock, VA 22560
MLS# 2522007Listed by: HOMETOWN REALTY- New
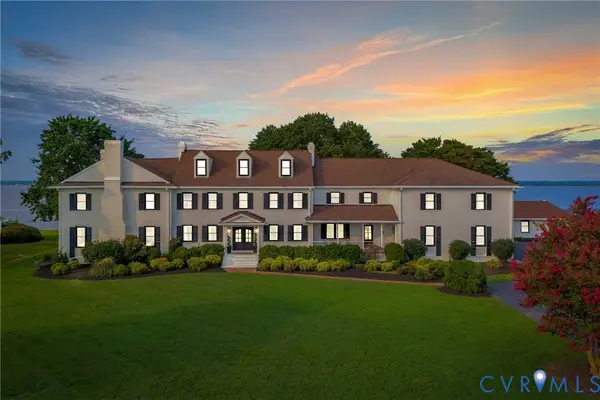 $2,900,000Active12 beds 13 baths11,354 sq. ft.
$2,900,000Active12 beds 13 baths11,354 sq. ft.467 Daingerfield Road, Tappahannock, VA 22560
MLS# 2522012Listed by: KELLER WILLIAMS REALTY 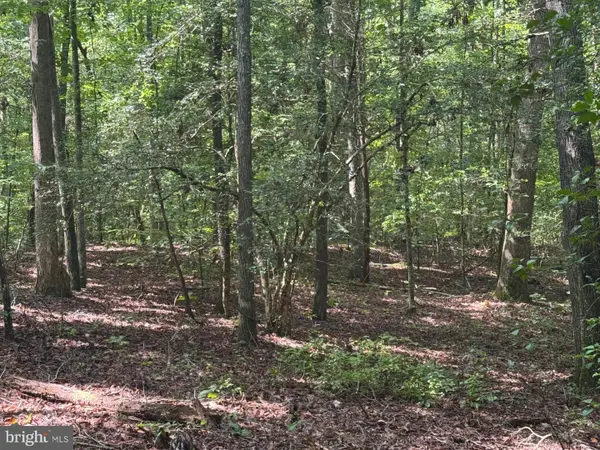 $82,000Active11.07 Acres
$82,000Active11.07 Acres34 Purkins Ct, TAPPAHANNOCK, VA 22560
MLS# VAES2000950Listed by: HOMETOWN REALTY SERVICES, INC.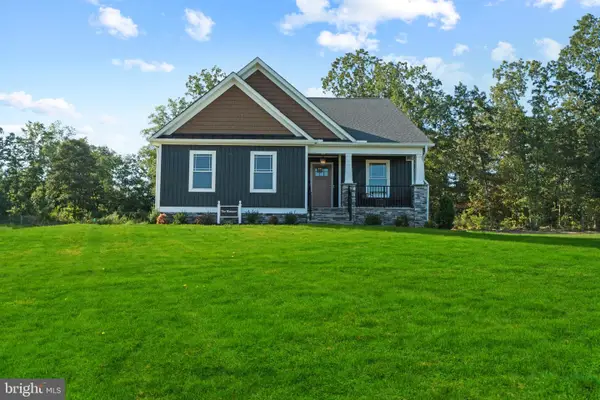 $403,650Pending3 beds 2 baths1,500 sq. ft.
$403,650Pending3 beds 2 baths1,500 sq. ft.239 Logan Way, TAPPAHANNOCK, VA 22560
MLS# VAES2000818Listed by: HOMETOWN REALTY SERVICES, INC.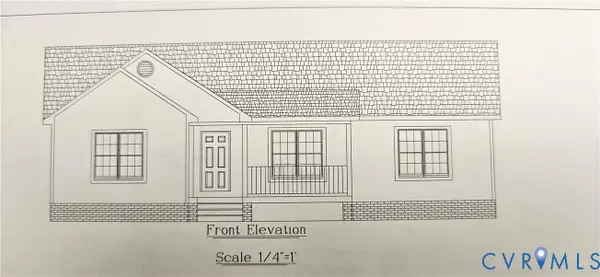 $340,000Pending3 beds 2 baths1,496 sq. ft.
$340,000Pending3 beds 2 baths1,496 sq. ft.1 Heron Point Drive, Tappahannock, VA 22560
MLS# 2521077Listed by: OAKSTONE PROPERTIES $399,000Active3 beds 2 baths2,078 sq. ft.
$399,000Active3 beds 2 baths2,078 sq. ft.2119 Desha Rd, TAPPAHANNOCK, VA 22560
MLS# VAES2000948Listed by: COLDWELL BANKER JAY LILLY REAL ESTATE $388,900Active2 beds 2 baths2,034 sq. ft.
$388,900Active2 beds 2 baths2,034 sq. ft.130 Logan Way, TAPPAHANNOCK, VA 22560
MLS# VAES2000944Listed by: HOMETOWN REALTY SERVICES, INC. $550,227Active4 beds 3 baths2,299 sq. ft.
$550,227Active4 beds 3 baths2,299 sq. ft.111 Logan Way, TAPPAHANNOCK, VA 22560
MLS# VAES2000942Listed by: HOMETOWN REALTY SERVICES, INC.

