4258 Featherstone Ln, The Plains, VA 20198
Local realty services provided by:Better Homes and Gardens Real Estate Reserve
Listed by: sarah a. reynolds, nancy gabro
Office: keller williams realty
MLS#:VAFQ2017398
Source:BRIGHTMLS
Price summary
- Price:$715,000
- Price per sq. ft.:$297.54
About this home
Charming Country Retreat Near I-66 – Spacious, Serene & Move-In Ready!
Nestled on a peaceful 1-acre lot in The Plains, this beautifully maintained 3BR/3BA home offers the perfect blend of country charm and modern comfort. Enjoy bright, open living spaces, a versatile layout ideal for multi-generational living or guest accommodations, and a private heated gunite pool for year-round relaxation.
The modern kitchen, inviting family room, and generous bedrooms create a warm, welcoming feel, while outdoor spaces offer room to entertain or unwind surrounded by nature. With easy access to I-66, this home provides the ideal balance of space, convenience, and tranquility—your perfect country escape close to town amenities.
Contact an agent
Home facts
- Year built:1986
- Listing ID #:VAFQ2017398
- Added:114 day(s) ago
- Updated:November 15, 2025 at 03:48 PM
Rooms and interior
- Bedrooms:3
- Total bathrooms:3
- Full bathrooms:3
- Living area:2,403 sq. ft.
Heating and cooling
- Cooling:Central A/C
- Heating:Electric, Forced Air
Structure and exterior
- Year built:1986
- Building area:2,403 sq. ft.
- Lot area:1 Acres
Schools
- High school:FAUQUIER
- Middle school:MARSHALL
- Elementary school:W.G. COLEMAN
Utilities
- Water:Private, Well
- Sewer:Septic Exists
Finances and disclosures
- Price:$715,000
- Price per sq. ft.:$297.54
- Tax amount:$4,978 (2022)
New listings near 4258 Featherstone Ln
- Open Sat, 12 to 2pmNew
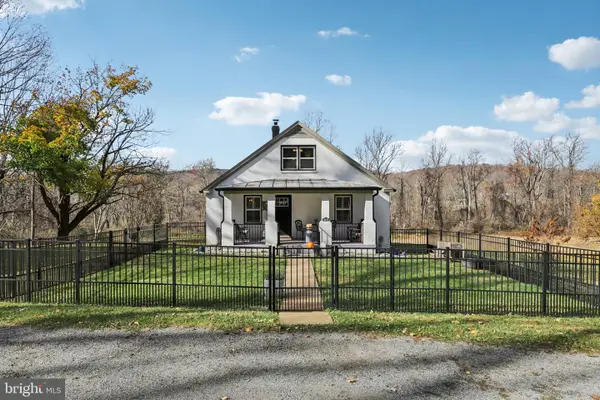 $635,000Active3 beds 2 baths2,126 sq. ft.
$635,000Active3 beds 2 baths2,126 sq. ft.5676 Obannon Rd, THE PLAINS, VA 20198
MLS# VAFQ2019618Listed by: LONG & FOSTER REAL ESTATE, INC. 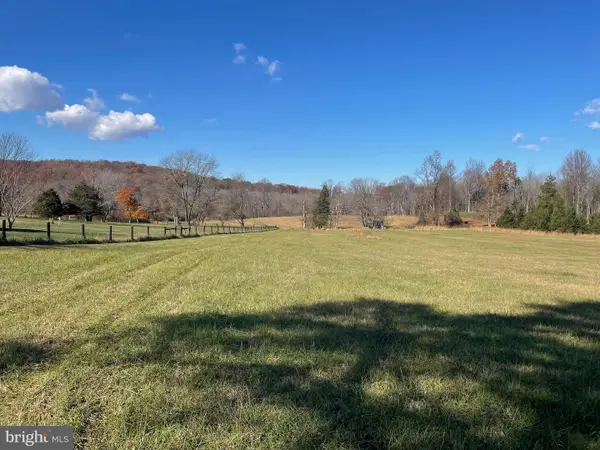 $495,000Pending18.31 Acres
$495,000Pending18.31 AcresO'bannon Road, THE PLAINS, VA 20198
MLS# VAFQ2019616Listed by: SHERIDAN-MACMAHON LTD.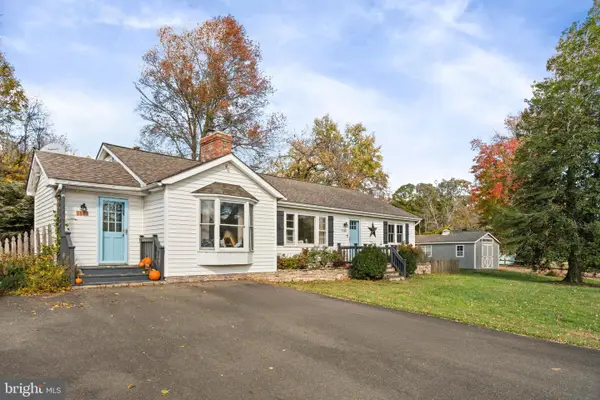 $639,900Pending3 beds 2 baths1,810 sq. ft.
$639,900Pending3 beds 2 baths1,810 sq. ft.7164 Bunker Hill Rd, THE PLAINS, VA 20198
MLS# VAFQ2019556Listed by: SAMSON PROPERTIES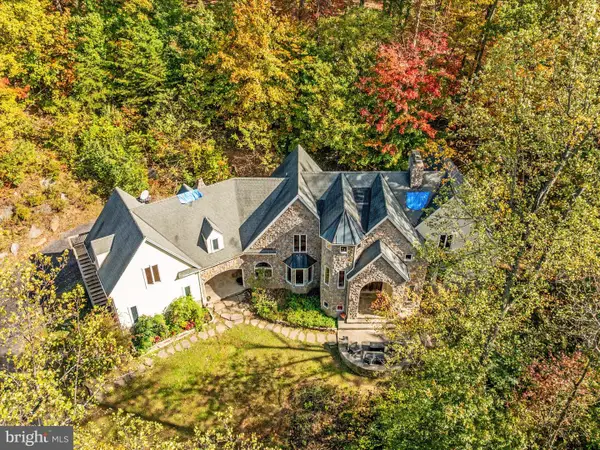 $1,099,990Active6 beds 5 baths5,014 sq. ft.
$1,099,990Active6 beds 5 baths5,014 sq. ft.3497 Bull Run Mountain Rd, THE PLAINS, VA 20198
MLS# VAFQ2019482Listed by: NOVA HOME HUNTERS REALTY- Open Sat, 2 to 4pm
 $3,700,000Active4 beds 4 baths5,000 sq. ft.
$3,700,000Active4 beds 4 baths5,000 sq. ft.7263 Little River Ln, THE PLAINS, VA 20198
MLS# VAFQ2018100Listed by: TTR SOTHEBY'S INTERNATIONAL REALTY  $3,625,539Active345.29 Acres
$3,625,539Active345.29 Acres0 Bull Run Mountain Road, The Plains, VA
MLS# VAFQ2018160Listed by: THOMAS AND TALBOT ESTATE PROPERTIES, INC. $3,625,539Active345.29 Acres
$3,625,539Active345.29 Acres0 Bull Run Mountain Road, THE PLAINS, VA 20198
MLS# VAFQ2018160Listed by: THOMAS AND TALBOT ESTATE PROPERTIES, INC.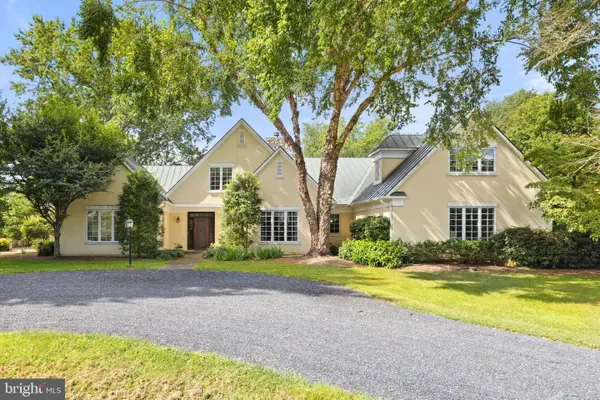 $4,500,000Active5 beds 6 baths7,833 sq. ft.
$4,500,000Active5 beds 6 baths7,833 sq. ft.3418 Halfway Rd, THE PLAINS, VA 20198
MLS# VAFQ2017424Listed by: THOMAS AND TALBOT ESTATE PROPERTIES, INC. $589,999Active4 beds 2 baths1,843 sq. ft.
$589,999Active4 beds 2 baths1,843 sq. ft.4183 Grant Ln, THE PLAINS, VA 20198
MLS# VAFQ2017344Listed by: EXP REALTY, LLC
