349 Walnut Dr, Timberville, VA 22853
Local realty services provided by:Better Homes and Gardens Real Estate Valley Partners
349 Walnut Dr,Timberville, VA 22853
$362,000
- 4 Beds
- 2 Baths
- 1,440 sq. ft.
- Single family
- Active
Listed by:kathie see
Office:kline may realty
MLS#:VARO2002314
Source:BRIGHTMLS
Price summary
- Price:$362,000
- Price per sq. ft.:$251.39
About this home
You must see this makeover with many updates bordering the North Fork of the Shenandoah River! Lovely, remodeled kitchen with garden window, quartz countertop, new appliances, replacement hickory cabinets and gorgeous new oak hardwood floors. See documents for a list ofadditional information. You will love the split 4-Bedroom open floor plan with 3 bedrooms and bath on opposite side of the owner’s suite. Step out to the screened porch where you will have mountain views or sit by the firepit listening to the river. Insulated storage building with electric & lights. This property is conveniently located to Walmart, Food Lion, Walgreens, dining, auto parts & hardware stores. Within 5 miles of I-81 and 2-hrs from major airports. Noflood insurance required.
Contact an agent
Home facts
- Year built:1973
- Listing ID #:VARO2002314
- Added:137 day(s) ago
- Updated:October 01, 2025 at 01:59 PM
Rooms and interior
- Bedrooms:4
- Total bathrooms:2
- Full bathrooms:2
- Living area:1,440 sq. ft.
Heating and cooling
- Cooling:Heat Pump(s)
- Heating:Electric, Heat Pump(s)
Structure and exterior
- Roof:Architectural Shingle
- Year built:1973
- Building area:1,440 sq. ft.
- Lot area:0.75 Acres
Schools
- High school:BROADWAY
- Middle school:J. FRANK HILLYARD
- Elementary school:PLAINS
Utilities
- Water:Public
- Sewer:Public Sewer
Finances and disclosures
- Price:$362,000
- Price per sq. ft.:$251.39
- Tax amount:$1,641 (2025)
New listings near 349 Walnut Dr
- New
 $278,000Active3 beds 1 baths1,184 sq. ft.
$278,000Active3 beds 1 baths1,184 sq. ft.1533 Concord Church Rd, TIMBERVILLE, VA 22853
MLS# VARO2002614Listed by: KLINE MAY REALTY - New
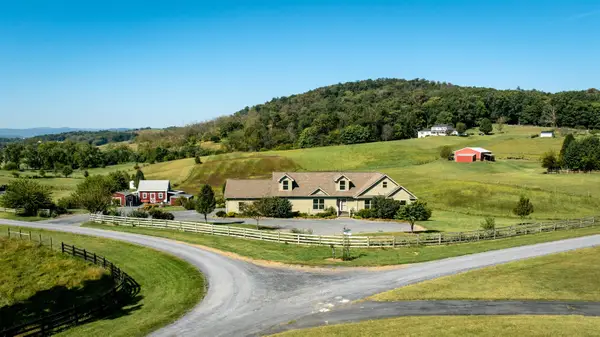 $649,900Active3 beds 3 baths4,824 sq. ft.
$649,900Active3 beds 3 baths4,824 sq. ft.17333 Timberview Dr, Timberville, VA 22853
MLS# 669337Listed by: OLD DOMINION REALTY INC 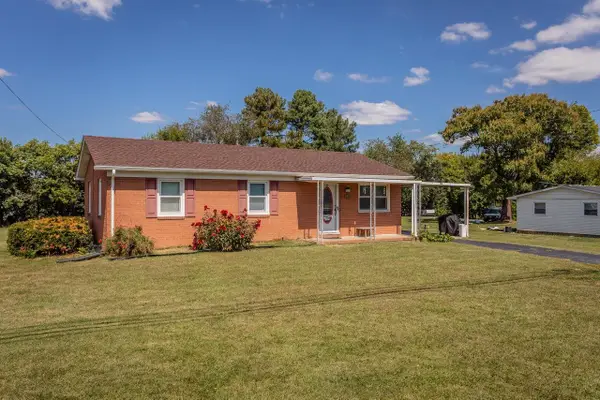 $255,000Pending3 beds 1 baths960 sq. ft.
$255,000Pending3 beds 1 baths960 sq. ft.277 New Market Rd, Timberville, VA 22853
MLS# 668952Listed by: FUNKHOUSER REAL ESTATE GROUP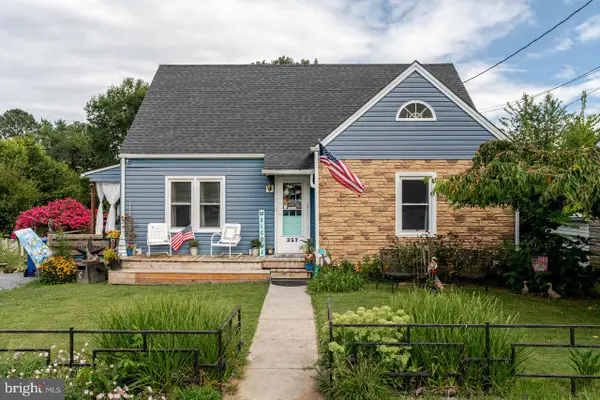 $339,000Active4 beds 1 baths1,330 sq. ft.
$339,000Active4 beds 1 baths1,330 sq. ft.257 Center St, TIMBERVILLE, VA 22853
MLS# VARO2002524Listed by: NEST REALTY HARRISONBURG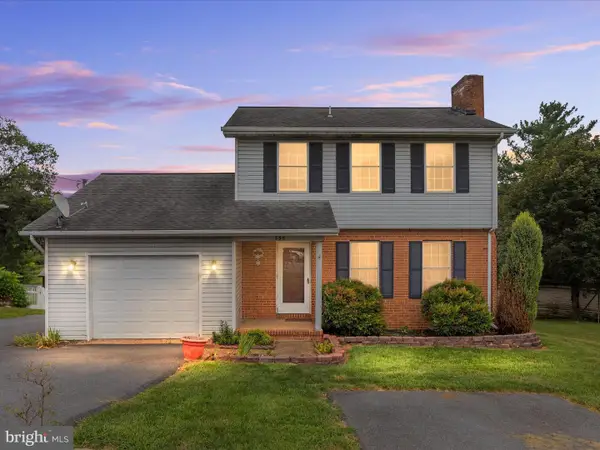 $425,000Active4 beds 2 baths1,729 sq. ft.
$425,000Active4 beds 2 baths1,729 sq. ft.335 N Main Street, TIMBERVILLE, VA 22853
MLS# VARO2002510Listed by: SAGER REAL ESTATE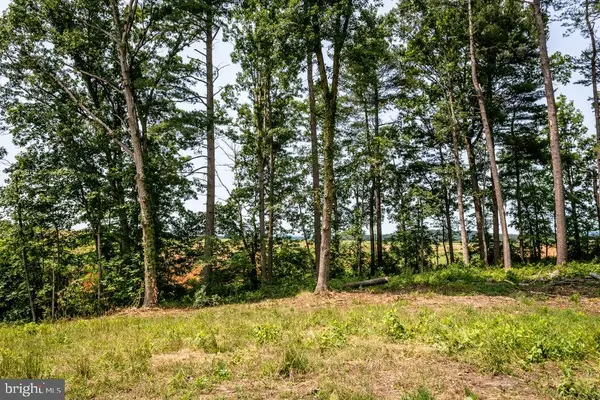 $228,360Active15.22 Acres
$228,360Active15.22 Acres0 Piney Woods Rd, TIMBERVILLE, VA 22853
MLS# VARO2002382Listed by: KLINE MAY REALTY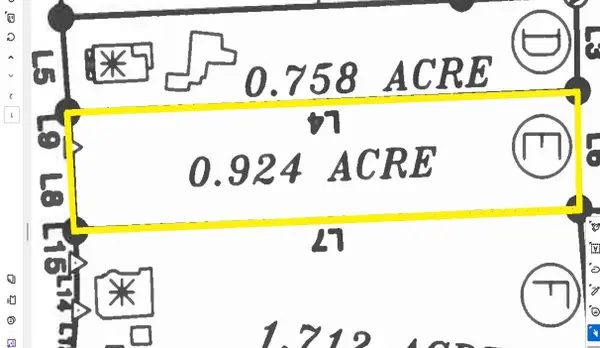 $74,000Pending0.92 Acres
$74,000Pending0.92 AcresLot E Church St, Timberville, VA 22853
MLS# 665414Listed by: KLINE MAY REALTY: BROADWAY $278,000Pending3 beds 1 baths1,235 sq. ft.
$278,000Pending3 beds 1 baths1,235 sq. ft.241 Walnut Dr, TIMBERVILLE, VA 22853
MLS# VARO2002354Listed by: KLINE MAY REALTY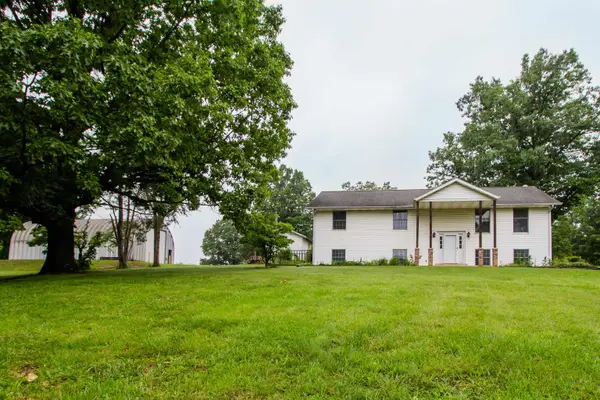 $599,000Active4 beds 3 baths2,620 sq. ft.
$599,000Active4 beds 3 baths2,620 sq. ft.7377 Apple Ridge Dr, Timberville, VA 22853
MLS# 665160Listed by: HERITAGE REAL ESTATE CO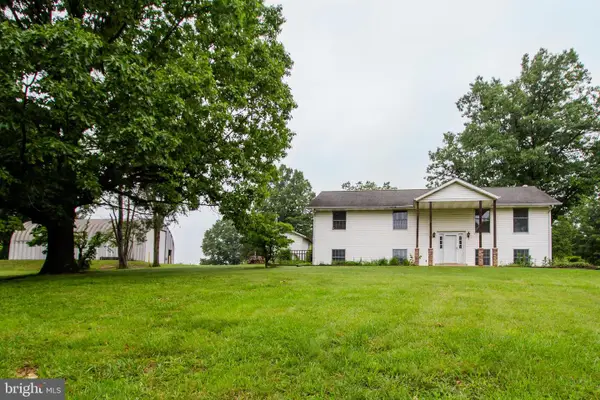 $599,000Active4 beds 3 baths2,328 sq. ft.
$599,000Active4 beds 3 baths2,328 sq. ft.7377 Apple Ridge Dr, TIMBERVILLE, VA 22853
MLS# VARO2002348Listed by: WV HERITAGE REAL ESTATE, LLC.
