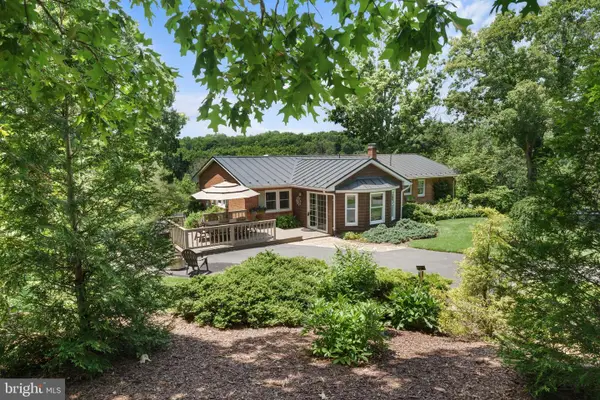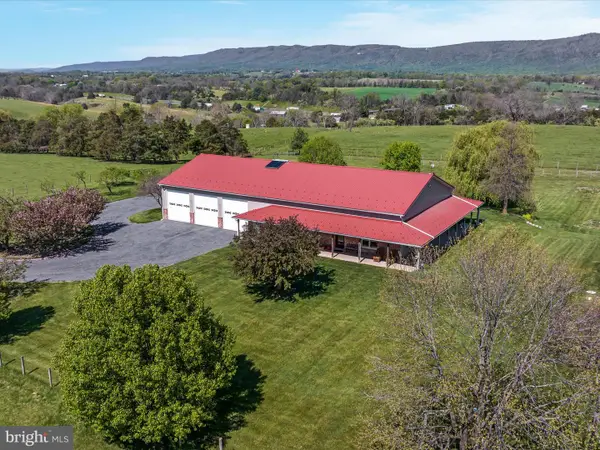97 Marguerite Dr, Toms Brook, VA 22660
Local realty services provided by:Better Homes and Gardens Real Estate Premier
Listed by:brian doman
Office:preslee real estate
MLS#:VASH2012034
Source:BRIGHTMLS
Price summary
- Price:$395,000
- Price per sq. ft.:$168.8
About this home
Welcome to this beautifully maintained 3-bedroom, 2.5-bath Colonial located in the desirable Hope Valley Subdivision. Perfectly situated for convenience, this home offers quick access to interstates, shopping, gas, dining, and more — all while enjoying a peaceful neighborhood setting with mountain views.
Inside, the main level features an inviting kitchen with stainless steel appliances (all less than one year old), an island with cabinet storage, wainscoting, plus a peninsula with seating for casual dining. The kitchen flows seamlessly into a formal dining area and the spacious living room features hardwood floors, a cozy gas fireplace, and built-in shelving. From the dining area, step out onto the screened-in porch — the perfect spot for morning coffee or evening relaxation.
Upstairs, you’ll find three generously sized bedrooms, all with carpeting and ceiling fans. The primary suite includes a private bath, while the additional bedrooms share a second full bathroom.
The partially finished basement offers versatility with a bonus room (ideal for a home office, rec room, or potential 4th bedroom), a laundry area, and an expansive storage/utility room.
Outside, the property sits on a well-sized 0.37-acre lot with mature landscaping and plenty of outdoor living options. The backyard is fully fenced with a chain-link fence, and includes a firepit area, patio with trellis, and ample space for entertaining.
Additional highlights include a 3-car garage with workshop space, a spacious asphalt driveway with abundant parking, a welcoming brick-front porch with columns, and freshly painted shutters for added curb appeal.
With its thoughtful updates, flexible living spaces, and indoor/outdoor features, this home is truly move-in ready and has something for everyone.
Contact an agent
Home facts
- Year built:1985
- Listing ID #:VASH2012034
- Added:8 day(s) ago
- Updated:October 13, 2025 at 01:48 PM
Rooms and interior
- Bedrooms:3
- Total bathrooms:3
- Full bathrooms:2
- Half bathrooms:1
- Living area:2,340 sq. ft.
Heating and cooling
- Cooling:Ceiling Fan(s), Central A/C, Heat Pump(s)
- Heating:Electric, Heat Pump(s), Propane - Leased
Structure and exterior
- Roof:Architectural Shingle
- Year built:1985
- Building area:2,340 sq. ft.
- Lot area:0.39 Acres
Schools
- High school:STRASBURG
- Middle school:SIGNAL KNOB
- Elementary school:SANDY HOOK
Utilities
- Water:Public
- Sewer:Public Sewer
Finances and disclosures
- Price:$395,000
- Price per sq. ft.:$168.8
- Tax amount:$1,643 (2022)
New listings near 97 Marguerite Dr
 $585,000Pending3 beds 1 baths1,752 sq. ft.
$585,000Pending3 beds 1 baths1,752 sq. ft.809 Brook Creek Rd, TOMS BROOK, VA 22660
MLS# VASH2012602Listed by: JOHNSTON AND RHODES REAL ESTATE $585,000Pending3 beds 1 baths1,752 sq. ft.
$585,000Pending3 beds 1 baths1,752 sq. ft.809 Brook Creek Rd, TOMS BROOK, VA 22660
MLS# VASH2012636Listed by: JOHNSTON AND RHODES REAL ESTATE- Coming Soon
 $339,900Coming Soon3 beds 2 baths
$339,900Coming Soon3 beds 2 baths3341 Hillcrest Dr, TOMS BROOK, VA 22660
MLS# VASH2012630Listed by: PRESLEE REAL ESTATE  $125,000Pending3 beds 2 baths1,000 sq. ft.
$125,000Pending3 beds 2 baths1,000 sq. ft.291 Dean Rd, TOMS BROOK, VA 22660
MLS# VASH2012572Listed by: ERA VALLEY REALTY $164,500Active3 beds 1 baths1,488 sq. ft.
$164,500Active3 beds 1 baths1,488 sq. ft.3323 S Main St, TOMS BROOK, VA 22660
MLS# VASH2012408Listed by: LPT REALTY, LLC $415,000Active4 beds 2 baths1,448 sq. ft.
$415,000Active4 beds 2 baths1,448 sq. ft.25992 Old Valley Pike, TOMS BROOK, VA 22660
MLS# VASH2011880Listed by: WEICHERT REALTORS - BLUE RIBBON $539,900Pending3 beds 3 baths3,012 sq. ft.
$539,900Pending3 beds 3 baths3,012 sq. ft.1483 Tea Berry Rd, TOMS BROOK, VA 22660
MLS# VASH2011778Listed by: SAGER REALTY $799,900Active4 beds 4 baths3,106 sq. ft.
$799,900Active4 beds 4 baths3,106 sq. ft.27986 Old Valley Pike, TOMS BROOK, VA 22660
MLS# VASH2011526Listed by: SAGER REAL ESTATE $925,000Pending3 beds 2 baths3,500 sq. ft.
$925,000Pending3 beds 2 baths3,500 sq. ft.394 Brook Creek Rd, TOMS BROOK, VA 22660
MLS# VASH2011244Listed by: SAGER REAL ESTATE
