9672 Turning Point Drive #A, Richmond, VA 23059
Local realty services provided by:Better Homes and Gardens Real Estate Native American Group
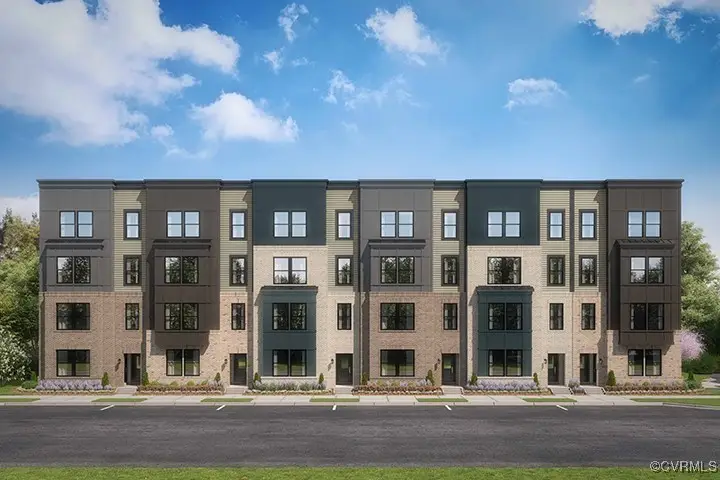
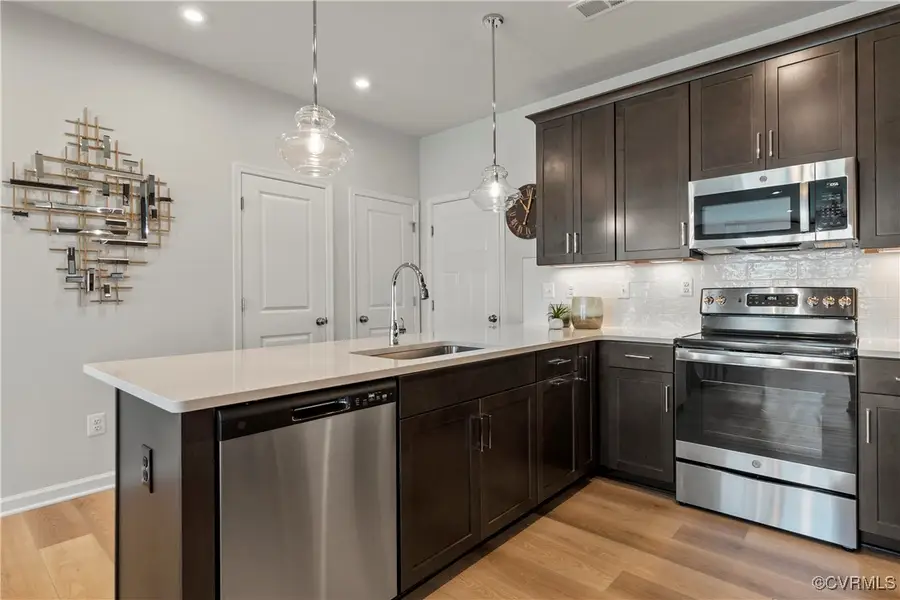
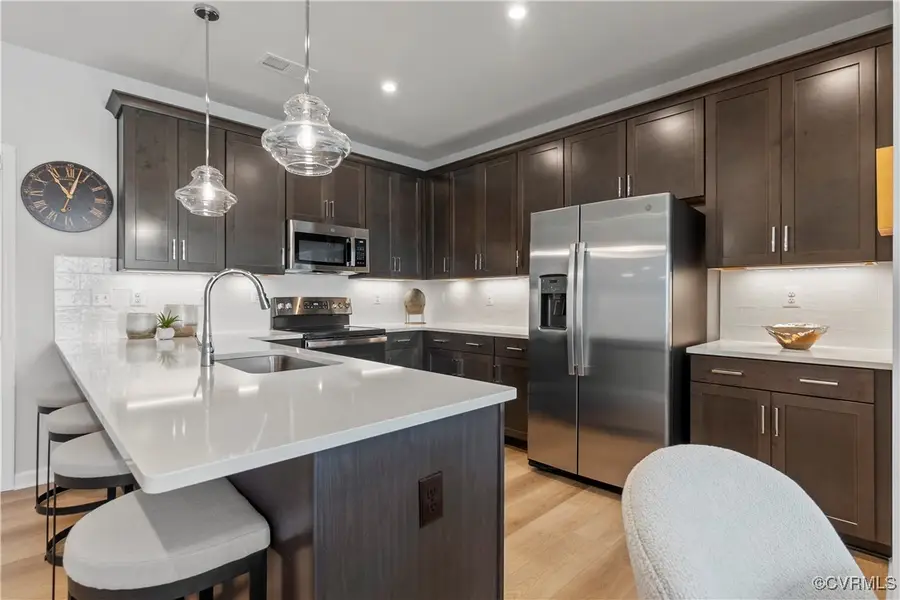
9672 Turning Point Drive #A,Richmond, VA 23059
$339,490
- 3 Beds
- 3 Baths
- 1,573 sq. ft.
- Condominium
- Pending
Listed by:martin alloy
Office:sm brokerage llc.
MLS#:2512765
Source:RV
Price summary
- Price:$339,490
- Price per sq. ft.:$215.82
- Monthly HOA dues:$225
About this home
The Tessa is a modern residential condo that offers the ultimate living experience. One of its most notable features is the
gourmet kitchen, which is every chef's dream come true. With state-of-the-art appliances, ample counter space, and high-end finishes, this kitchen makes cooking a pleasurable experience. The second-floor balcony adds to the charm of this building, offering stunning views of the surrounding area and providing the perfect spot for relaxation or entertaining guests. The 2-bedroom layout of The Tessa ensures residents have plenty of space to live comfortably and entertain friends and family. Each bedroom is spacious and well-designed with modern touches to create a serene atmosphere. Whether you are looking for a place to call home or an investment property, The Tessa with its gourmet kitchen, second floor balcony, and 2 bedroom with loft layout are an ideal choice for those who value style and functionality. *Photos include renderings and virtual staging*
Contact an agent
Home facts
- Year built:2025
- Listing Id #:2512765
- Added:89 day(s) ago
- Updated:August 14, 2025 at 07:33 AM
Rooms and interior
- Bedrooms:3
- Total bathrooms:3
- Full bathrooms:2
- Half bathrooms:1
- Living area:1,573 sq. ft.
Heating and cooling
- Cooling:Electric
- Heating:Electric
Structure and exterior
- Roof:Asphalt, Shingle
- Year built:2025
- Building area:1,573 sq. ft.
Schools
- High school:Hermitage
- Middle school:Brookland
- Elementary school:Longdale
Utilities
- Water:Public
- Sewer:Public Sewer
Finances and disclosures
- Price:$339,490
- Price per sq. ft.:$215.82
New listings near 9672 Turning Point Drive #A
- Open Sun, 12 to 2pmNew
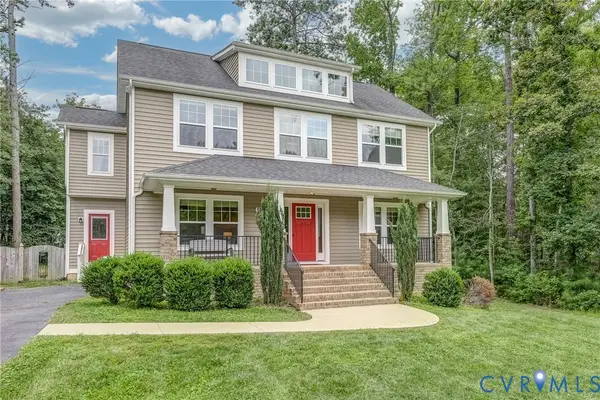 $549,000Active4 beds 3 baths2,430 sq. ft.
$549,000Active4 beds 3 baths2,430 sq. ft.8207 Gwinnett Road, Henrico, VA 23229
MLS# 2522739Listed by: HAMNETT PROPERTIES - New
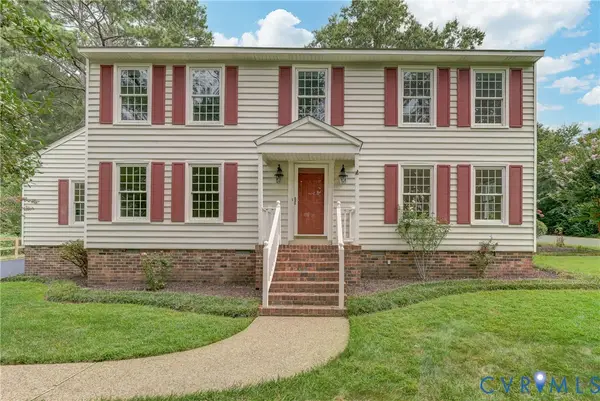 $599,950Active4 beds 3 baths2,648 sq. ft.
$599,950Active4 beds 3 baths2,648 sq. ft.10104 Waltham Drive, Henrico, VA 23238
MLS# 2521982Listed by: UNITED REAL ESTATE RICHMOND - New
 $449,000Active3 beds 3 baths2,997 sq. ft.
$449,000Active3 beds 3 baths2,997 sq. ft.1512 Monmouth Court, Henrico, VA 23238
MLS# 2522797Listed by: BHHS PENFED REALTY - Open Sun, 2 to 4pmNew
 $289,000Active3 beds 3 baths1,440 sq. ft.
$289,000Active3 beds 3 baths1,440 sq. ft.2609 Chancer Drive, Henrico, VA 23233
MLS# 2520256Listed by: COMPASS - New
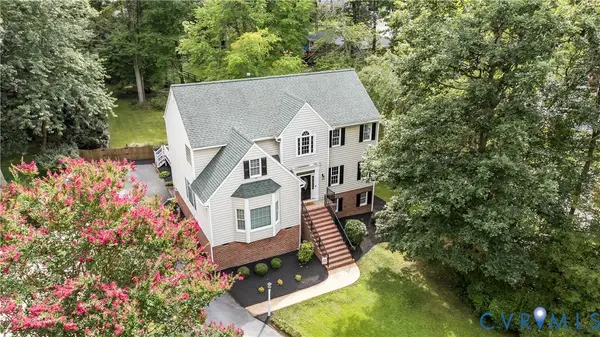 $659,000Active4 beds 4 baths3,550 sq. ft.
$659,000Active4 beds 4 baths3,550 sq. ft.10317 Waltham Drive, Henrico, VA 23238
MLS# 2521945Listed by: RE/MAX COMMONWEALTH - New
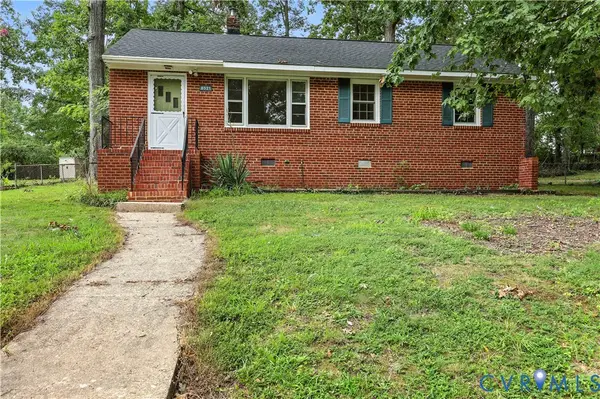 $319,950Active2 beds 1 baths1,080 sq. ft.
$319,950Active2 beds 1 baths1,080 sq. ft.8521 Mark Lawn Drive, Henrico, VA 23229
MLS# 2522558Listed by: BHG BASE CAMP - Open Sat, 12 to 3pmNew
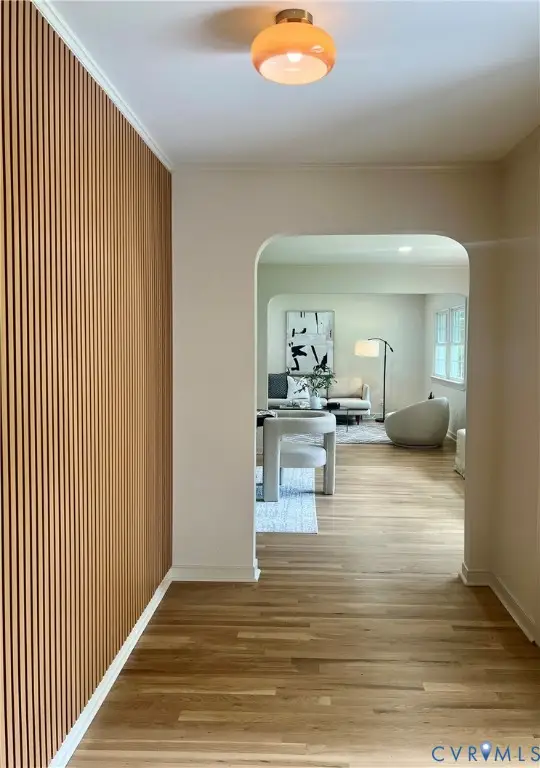 $757,760Active4 beds 4 baths2,368 sq. ft.
$757,760Active4 beds 4 baths2,368 sq. ft.9310 Westmoor Drive, Henrico, VA 23229
MLS# 2522447Listed by: STONE PROPERTIES VA - New
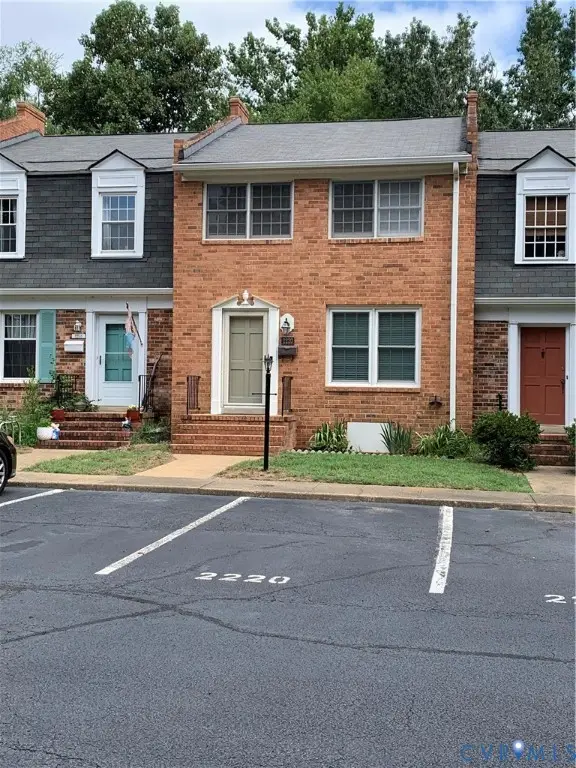 $324,950Active3 beds 3 baths1,360 sq. ft.
$324,950Active3 beds 3 baths1,360 sq. ft.2220 Cranbury Court, Henrico, VA 23238
MLS# 2522604Listed by: FULL CYCLE REAL ESTATE - New
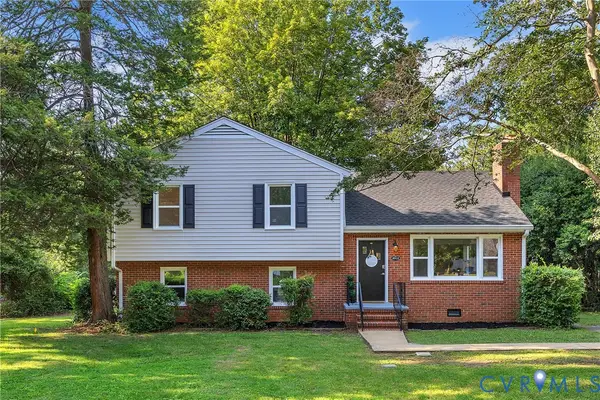 $425,000Active4 beds 2 baths1,870 sq. ft.
$425,000Active4 beds 2 baths1,870 sq. ft.8912 Michaux Lane, Henrico, VA 23229
MLS# 2522582Listed by: KELLER WILLIAMS REALTY 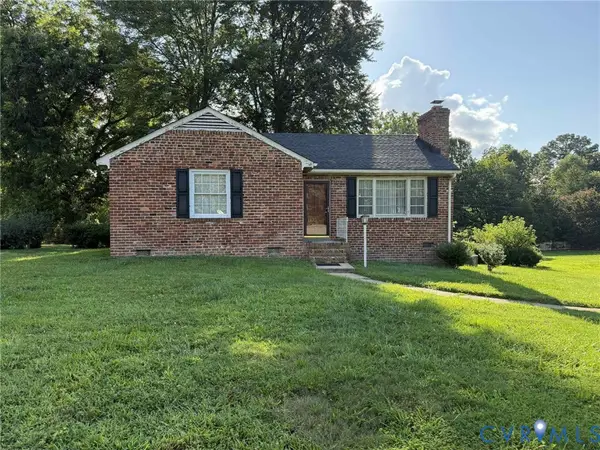 $250,000Pending3 beds 2 baths1,254 sq. ft.
$250,000Pending3 beds 2 baths1,254 sq. ft.9805 Three Chopt Road, Henrico, VA 23229
MLS# 2522507Listed by: LONG & FOSTER REALTORS
