9678 Turning Point Drive #A, Richmond, VA 23059
Local realty services provided by:Better Homes and Gardens Real Estate Base Camp
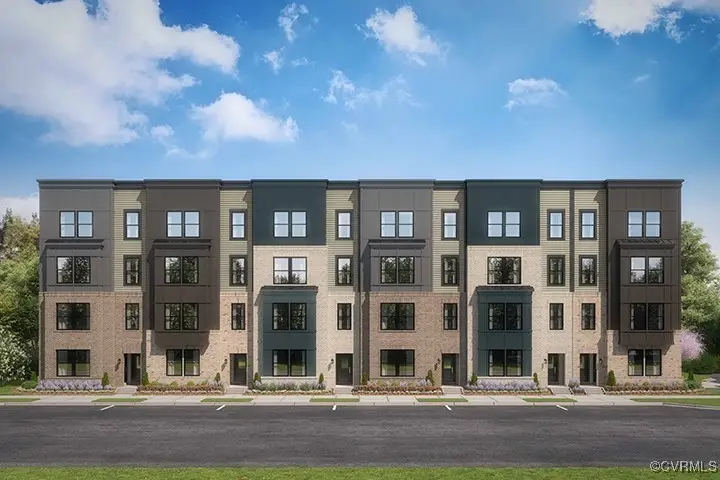
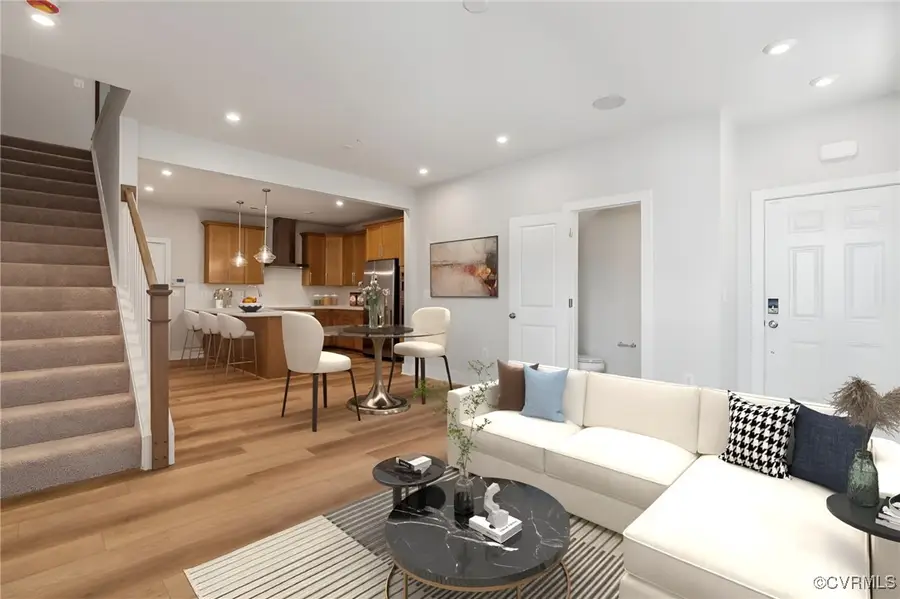
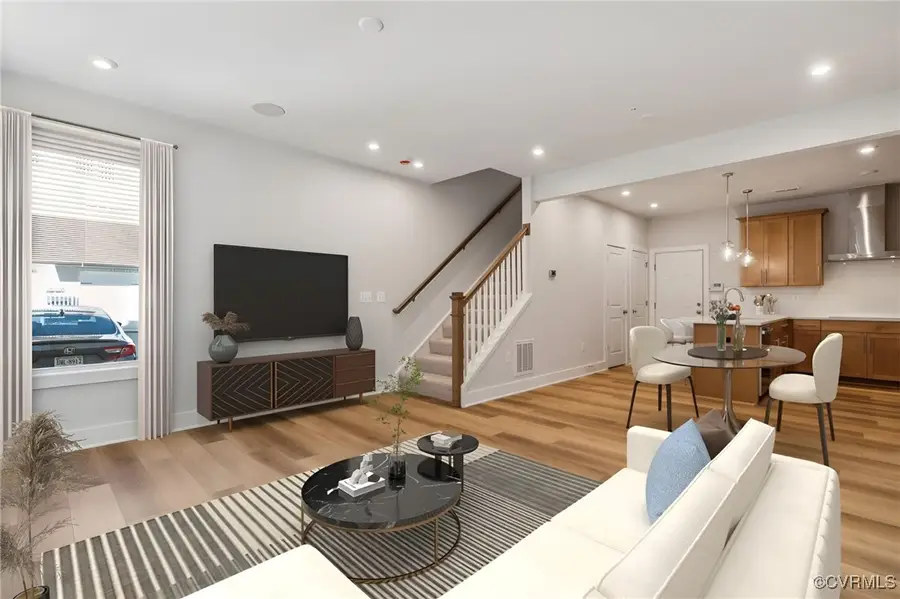
9678 Turning Point Drive #A,Richmond, VA 23059
$329,085
- 2 Beds
- 3 Baths
- 1,573 sq. ft.
- Condominium
- Pending
Listed by:martin alloy
Office:sm brokerage llc.
MLS#:2516437
Source:RV
Price summary
- Price:$329,085
- Price per sq. ft.:$209.21
- Monthly HOA dues:$225
About this home
Don’t miss this stylish Tessa condo, estimated for completion in Summer 2025. With 2 spacious bedrooms, a versatile loft on the bedroom level, and the convenience of a 1-car garage, this home is designed for both comfort and functionality.
Natural light fills the open main level, creating an inviting space for relaxing or entertaining, while the upstairs loft offers flexible options as a home office, media room, or cozy retreat. The bedrooms provide tranquil spaces for rest, perfectly complementing the thoughtful layout.
Located in the vibrant Village at Virginia Center, this home offers unmatched convenience. Walk to Regal Cinemas, several popular restaurants and American Family Fitness, all within the neighborhood. Enjoy easy access by car to Publix, Target, Glover Park, major interstates, and other nearby shopping and dining options, making it a dynamic and growing area with incredible long-term value.
Schedule your tour today and imagine life in this exceptional condo in the heart of a thriving community!
*Photos include renderings and virtual staging.
Contact an agent
Home facts
- Year built:2025
- Listing Id #:2516437
- Added:64 day(s) ago
- Updated:August 14, 2025 at 07:33 AM
Rooms and interior
- Bedrooms:2
- Total bathrooms:3
- Full bathrooms:2
- Half bathrooms:1
- Living area:1,573 sq. ft.
Heating and cooling
- Cooling:Electric
- Heating:Electric
Structure and exterior
- Roof:Asphalt, Shingle
- Year built:2025
- Building area:1,573 sq. ft.
Schools
- High school:Hermitage
- Middle school:Brookland
- Elementary school:Longdale
Utilities
- Water:Public
- Sewer:Public Sewer
Finances and disclosures
- Price:$329,085
- Price per sq. ft.:$209.21
New listings near 9678 Turning Point Drive #A
- Open Sun, 12 to 2pmNew
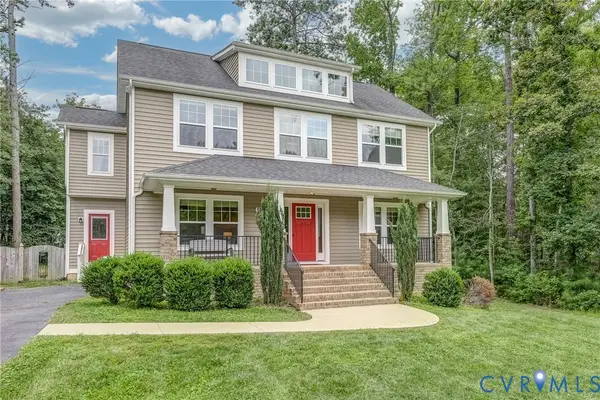 $549,000Active4 beds 3 baths2,430 sq. ft.
$549,000Active4 beds 3 baths2,430 sq. ft.8207 Gwinnett Road, Henrico, VA 23229
MLS# 2522739Listed by: HAMNETT PROPERTIES - New
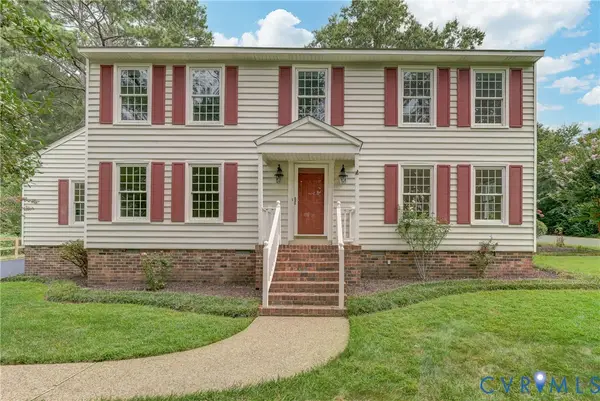 $599,950Active4 beds 3 baths2,648 sq. ft.
$599,950Active4 beds 3 baths2,648 sq. ft.10104 Waltham Drive, Henrico, VA 23238
MLS# 2521982Listed by: UNITED REAL ESTATE RICHMOND - New
 $449,000Active3 beds 3 baths2,997 sq. ft.
$449,000Active3 beds 3 baths2,997 sq. ft.1512 Monmouth Court, Henrico, VA 23238
MLS# 2522797Listed by: BHHS PENFED REALTY - Open Sun, 2 to 4pmNew
 $289,000Active3 beds 3 baths1,440 sq. ft.
$289,000Active3 beds 3 baths1,440 sq. ft.2609 Chancer Drive, Henrico, VA 23233
MLS# 2520256Listed by: COMPASS - New
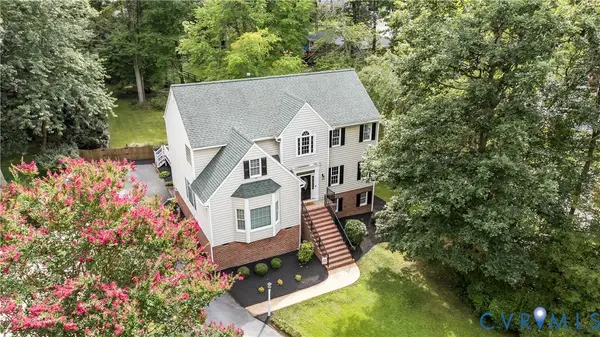 $659,000Active4 beds 4 baths3,550 sq. ft.
$659,000Active4 beds 4 baths3,550 sq. ft.10317 Waltham Drive, Henrico, VA 23238
MLS# 2521945Listed by: RE/MAX COMMONWEALTH - New
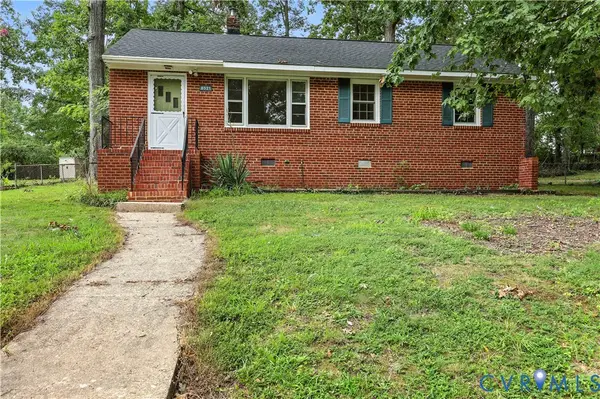 $319,950Active2 beds 1 baths1,080 sq. ft.
$319,950Active2 beds 1 baths1,080 sq. ft.8521 Mark Lawn Drive, Henrico, VA 23229
MLS# 2522558Listed by: BHG BASE CAMP - Open Sat, 12 to 3pmNew
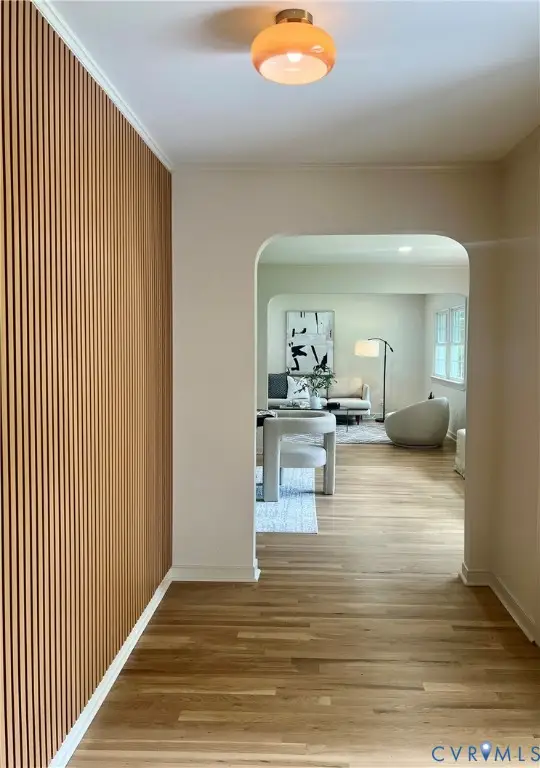 $757,760Active4 beds 4 baths2,368 sq. ft.
$757,760Active4 beds 4 baths2,368 sq. ft.9310 Westmoor Drive, Henrico, VA 23229
MLS# 2522447Listed by: STONE PROPERTIES VA - New
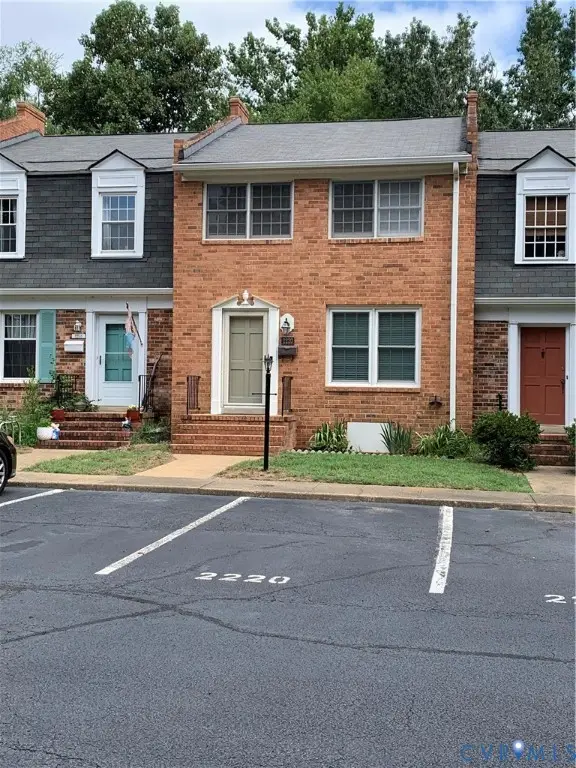 $324,950Active3 beds 3 baths1,360 sq. ft.
$324,950Active3 beds 3 baths1,360 sq. ft.2220 Cranbury Court, Henrico, VA 23238
MLS# 2522604Listed by: FULL CYCLE REAL ESTATE - New
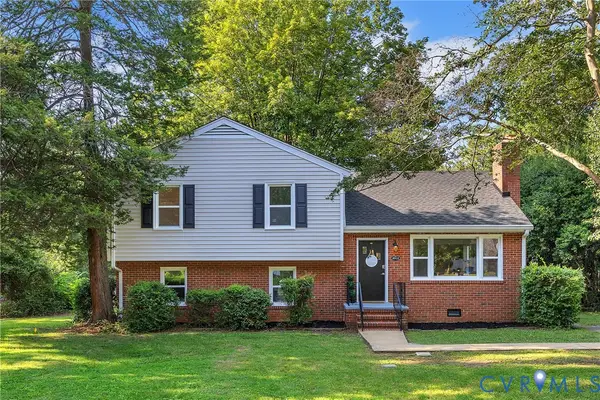 $425,000Active4 beds 2 baths1,870 sq. ft.
$425,000Active4 beds 2 baths1,870 sq. ft.8912 Michaux Lane, Henrico, VA 23229
MLS# 2522582Listed by: KELLER WILLIAMS REALTY 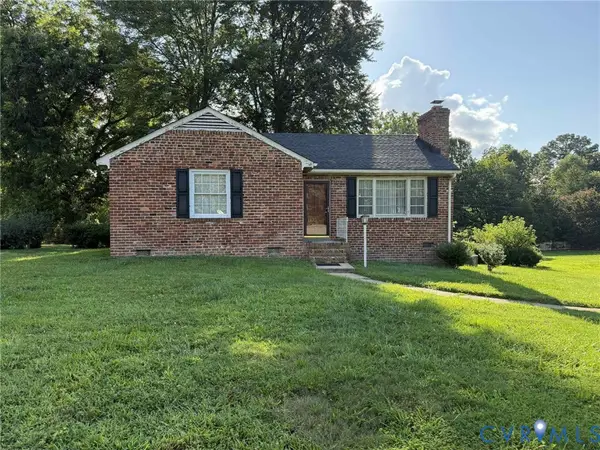 $250,000Pending3 beds 2 baths1,254 sq. ft.
$250,000Pending3 beds 2 baths1,254 sq. ft.9805 Three Chopt Road, Henrico, VA 23229
MLS# 2522507Listed by: LONG & FOSTER REALTORS
