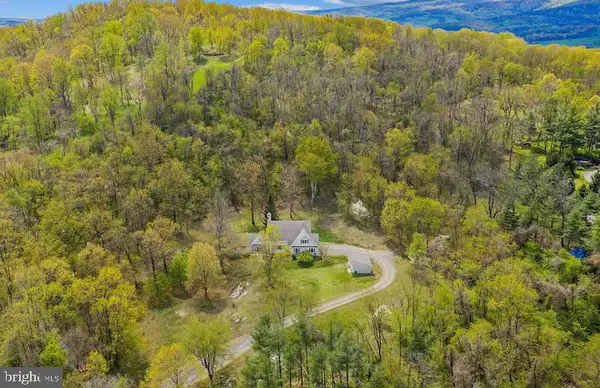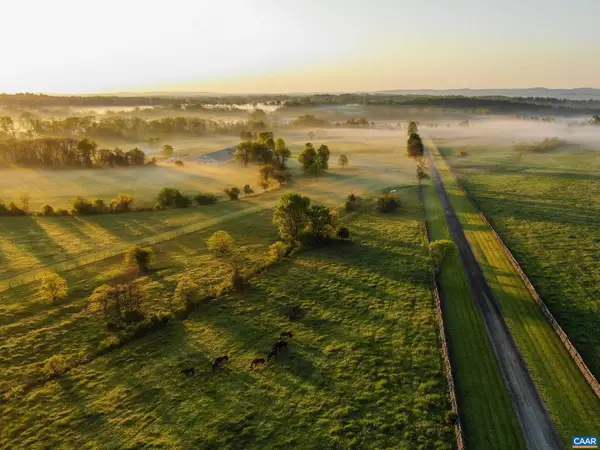1170 Parker St, Upperville, VA 20184
Local realty services provided by:Better Homes and Gardens Real Estate Community Realty
Listed by: cricket bedford
Office: thomas and talbot estate properties, inc.
MLS#:VAFQ2018374
Source:BRIGHTMLS
Price summary
- Price:$1,175,000
- Price per sq. ft.:$423.42
About this home
Rare village offering with acreage and views! Tucked away on a quiet dead-end street on the southern edge of historic Upperville, this beautifully updated brick home offers the best of country living—peaceful, private, and within walking distance to a village favorite - the Hunter’s Head Tavern. Set on 1.8 acres and offered with an adjacent 2+ acre buildable parcel, this is a unique opportunity for expanded living or future investment. Thoughtfully renovated, this split-foyer home features an open main-level layout ideal for modern living. The living and dining areas flow seamlessly into a bright, eat-in kitchen with a new oversized island, quartz countertops, LVT flooring and updated lighting. Also on the main level are the primary bedroom suite, a guest bedroom, and a stylishly renovated full bath. The lower level is designed for comfort and versatility. It includes a cozy family room with a wood-burning fireplace, two additional bedrooms (one currently used as a fitness room), a second updated full bath, and a dedicated home office complete with custom built-ins and wet bar. The laundry/mudroom includes a new built-in cubby area and ample storage with direct access to the detached garage. Outdoor living is just as special: a fenced-in pool with a charming pool house (shower + half bath), two open decks, a covered front porch, and sweeping views of neighboring protected farmland and open lawn. An oversized two-car brick garage and a separate storage shed provide additional functionality. The property is fully fenced and offers ample room to relax, entertain, or explore future possibilities. Just minutes to Route 50, this home is perfectly located for commuters yet feels worlds away. Live in the heart of Upperville, but with privacy, space, and the bonus of an extra lot. A must-see!
Contact an agent
Home facts
- Year built:1973
- Listing ID #:VAFQ2018374
- Added:97 day(s) ago
- Updated:December 31, 2025 at 08:44 AM
Rooms and interior
- Bedrooms:4
- Total bathrooms:2
- Full bathrooms:2
- Living area:2,775 sq. ft.
Heating and cooling
- Cooling:Ceiling Fan(s), Heat Pump(s)
- Heating:Baseboard - Electric, Electric, Heat Pump(s), Programmable Thermostat
Structure and exterior
- Roof:Metal
- Year built:1973
- Building area:2,775 sq. ft.
- Lot area:3.91 Acres
Schools
- High school:FAUQUIER
- Middle school:MARSHALL
- Elementary school:CLAUDE THOMPSON
Utilities
- Water:Private, Well
- Sewer:On Site Septic
Finances and disclosures
- Price:$1,175,000
- Price per sq. ft.:$423.42
- Tax amount:$5,866 (2022)
New listings near 1170 Parker St
 $899,000Pending4 beds 2 baths2,775 sq. ft.
$899,000Pending4 beds 2 baths2,775 sq. ft.1170 S Parker St, UPPERVILLE, VA 20184
MLS# VAFQ2018372Listed by: THOMAS AND TALBOT ESTATE PROPERTIES, INC. $1,325,000Pending4 beds 5 baths3,587 sq. ft.
$1,325,000Pending4 beds 5 baths3,587 sq. ft.9050 Hogan Lane, UPPERVILLE, VA
MLS# VAFQ2015702Listed by: REAL BROKER, LLC $25,000,000Pending9 beds 11 baths12,500 sq. ft.
$25,000,000Pending9 beds 11 baths12,500 sq. ft.21515 Trappe Rd, UPPERVILLE, VA 20185
MLS# 653359Listed by: HALL AND HALL PARTNERS, LLP
