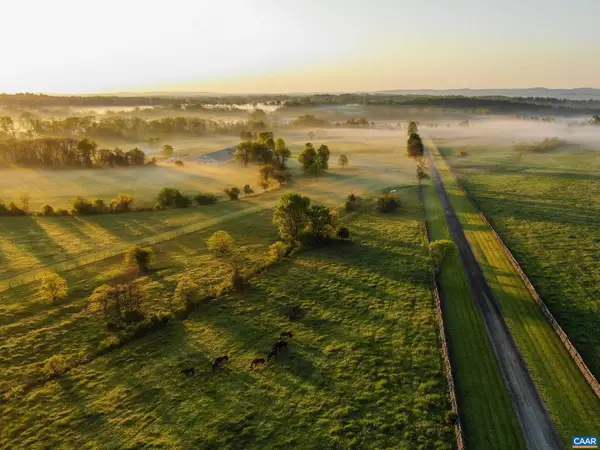9050 Hogan Lane, Upperville, VA
Local realty services provided by:Better Homes and Gardens Real Estate Pathways
9050 Hogan Lane,Upperville, VA
$1,325,000
- 4 Beds
- 5 Baths
- 3,587 sq. ft.
- Single family
- Pending
Listed by: heather wells
Office: real broker, llc.
MLS#:VAFQ2015702
Source:CHARLOTTESVILLE
Price summary
- Price:$1,325,000
- Price per sq. ft.:$279.12
About this home
Gorgeous mountain views and ultimate privacy await you at this beautifully remodeled farmhouse-style retreat! Nestled on 10 peaceful acres, this home offers a serene escape while remaining close to Sky Meadows, local breweries, and vineyards. Currently operating as a successful Airbnb, this property could also be your own private oasis. With no HOA and surrounded by trees, you'll enjoy both seclusion and freedom. Ideally situated just 2.5 from Upperville Colt and Horse Show and 4.5 miles from Middleburg Classic. The stunning kitchen features granite countertops, stainless steel appliances, a spacious island, and a double oven, ensuring plenty of room for cooking and entertaining. Relax year-round on the screened-in porch, complete with a cozy fireplace, perfect for enjoying the beauty of every season. Inside, you'll find two expansive owner's suites, each with its own en-suite bathroom. A charming built-in shelving unit with a bay window creates a cozy space to take in the breathtaking views. This home has been completely updated and includes HughesNet internet, so you'll stay connected without worry. Whether you're looking for a private getaway, an investment property, or a place to entertain, this home is a rare gem. Can be sold
Contact an agent
Home facts
- Year built:1986
- Listing ID #:VAFQ2015702
- Added:264 day(s) ago
- Updated:July 20, 2025 at 12:09 PM
Rooms and interior
- Bedrooms:4
- Total bathrooms:5
- Full bathrooms:4
- Half bathrooms:1
- Living area:3,587 sq. ft.
Heating and cooling
- Cooling:Central A/C, Energy Star Equipment
- Heating:Electric, Heat Pump, Wall
Structure and exterior
- Year built:1986
- Building area:3,587 sq. ft.
- Lot area:10 Acres
Schools
- High school:Fauquier
- Middle school:Marshall
- Elementary school:C. Thompson
Utilities
- Water:Individual Well
- Sewer:Septic Tank
Finances and disclosures
- Price:$1,325,000
- Price per sq. ft.:$279.12
- Tax amount:$7,821
New listings near 9050 Hogan Lane
 $899,000Active4 beds 2 baths2,775 sq. ft.
$899,000Active4 beds 2 baths2,775 sq. ft.1170 S Parker St, UPPERVILLE, VA 20184
MLS# VAFQ2018372Listed by: THOMAS AND TALBOT ESTATE PROPERTIES, INC. $1,175,000Active4 beds 2 baths2,775 sq. ft.
$1,175,000Active4 beds 2 baths2,775 sq. ft.1170 Parker St, UPPERVILLE, VA 20184
MLS# VAFQ2018374Listed by: THOMAS AND TALBOT ESTATE PROPERTIES, INC. $25,000,000Pending9 beds 11 baths12,500 sq. ft.
$25,000,000Pending9 beds 11 baths12,500 sq. ft.21515 Trappe Rd, UPPERVILLE, VA 20185
MLS# 653359Listed by: HALL AND HALL PARTNERS, LLP
